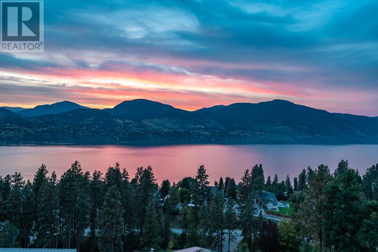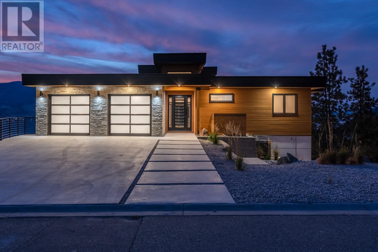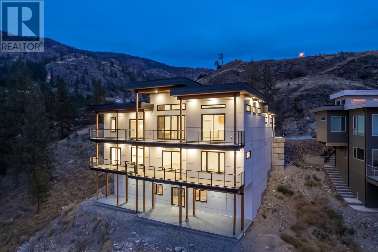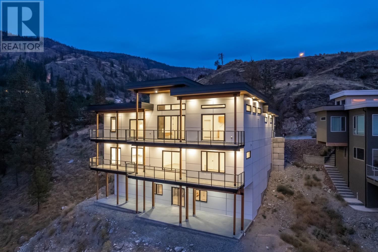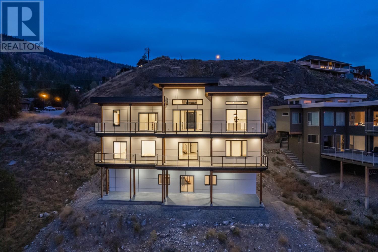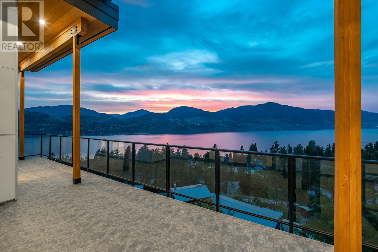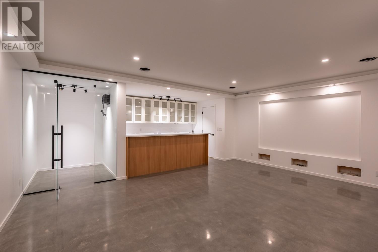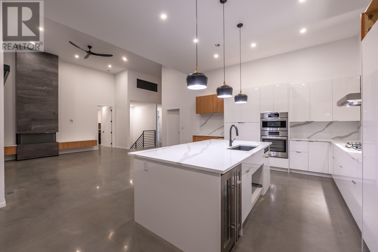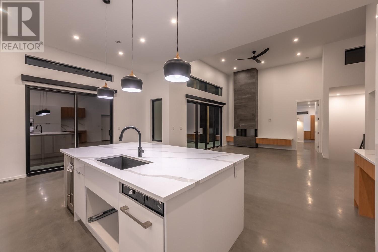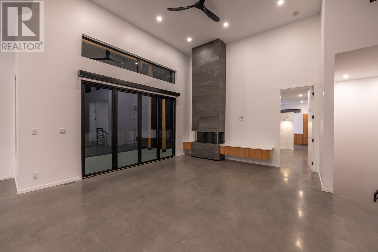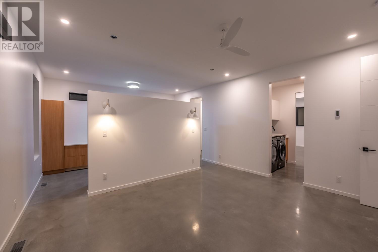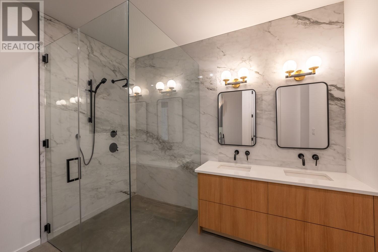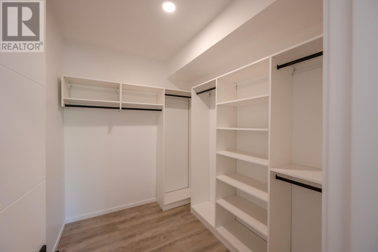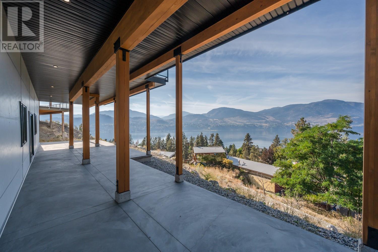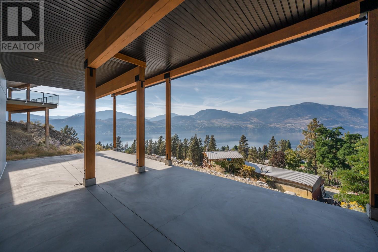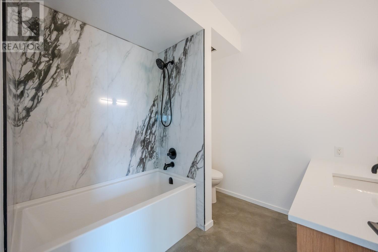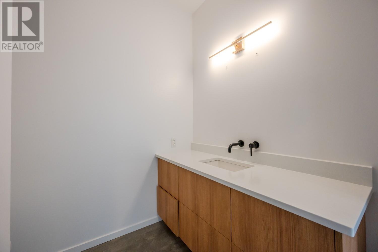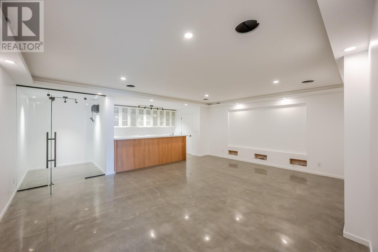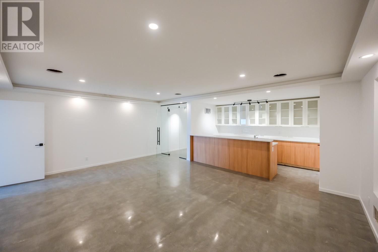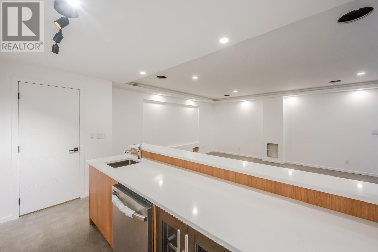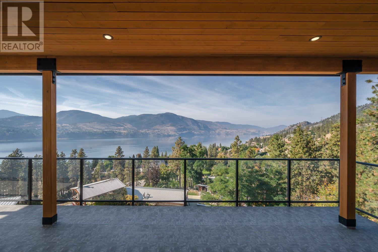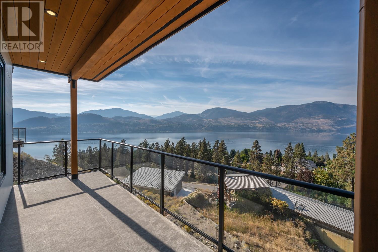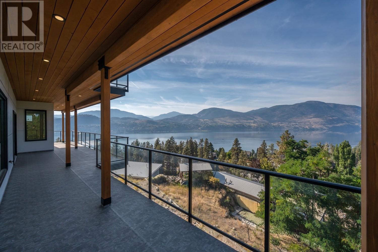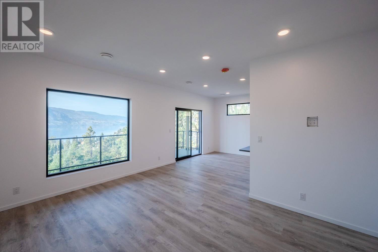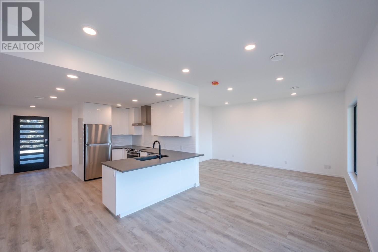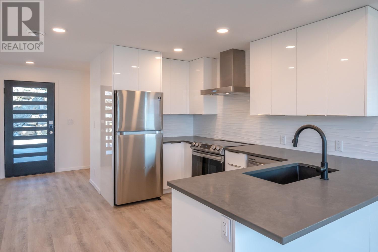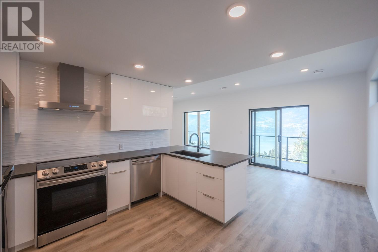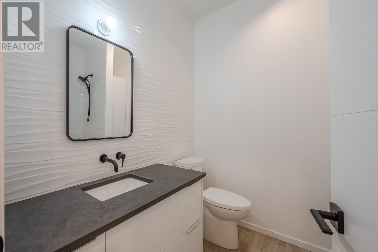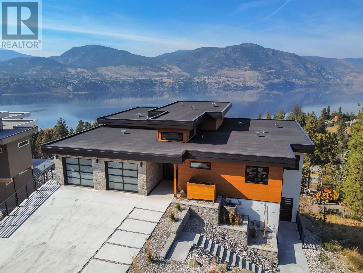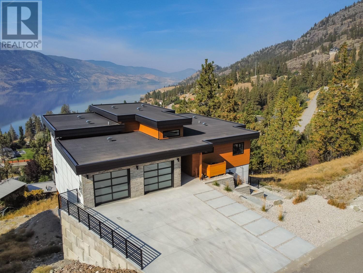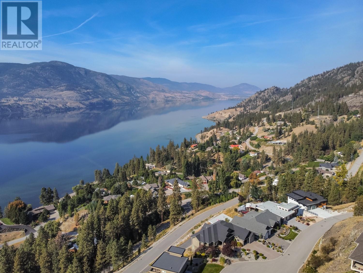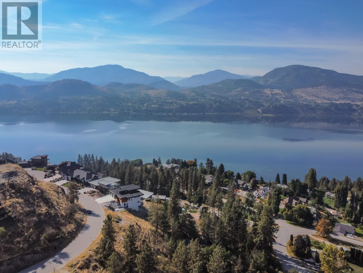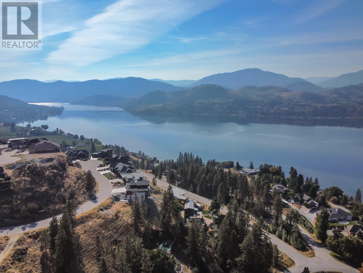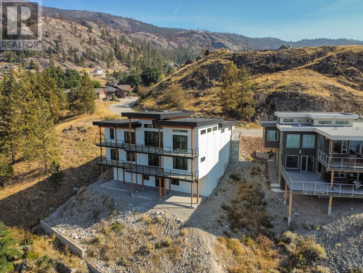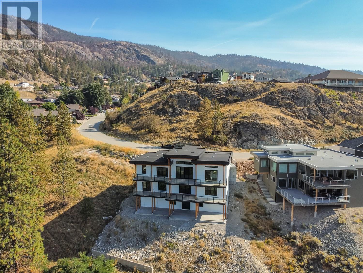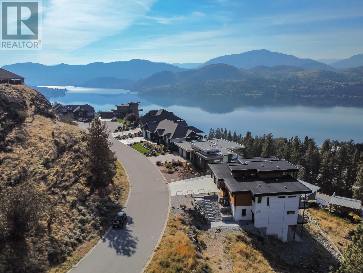$1,900,000
PANORAMIC LAKE & MOUNTAIN VIEWS in this custom built executive home in SOUGHT AFTER Heritage Hills. 4 bed. 4 FULL bath, ULTRA MODERN home features polished concrete floors, high ceilings throughout, & separate entrance, 1 bed, 1 bath LEGAL SUITE on 2nd floor- MORTGAGE HELPER! MAIN FLOOR LIVING starts w/ an OPEN CONCEPT kitchen/living/dining space & WALL-TO-WALL WINDOWS. Kitchen is complete w/ quartz counters, custom cabinets, & top-of-the-line Bosch appliances while the living room has a gas fireplace. Main suite offers a walk-in closet & ensuite bath w/ free-standing tub & oversized shower. Completing this floor w/ a 120"" projection theatre, bar, wine room, 4 pce bath, & extra bedroom. Unfinished walkout basement to make a gym, hobby room, or wine cellar- finish it off to make 6445 SQFT HOME! Room for RVs, trailers, & an oversized DOUBLE GARAGE! NHW avail. By appt only. Meas approx-buyer to verify. (id:50889)
Property Details
MLS® Number
10301430
Neigbourhood
Eastside/Lkshr Hi/Skaha Est
Community Features
Pets Allowed
Features
Central Island, Balcony, Two Balconies
Parking Space Total
9
View Type
Lake View, Mountain View, Valley View, View Of Water, View (panoramic)
Building
Bathroom Total
4
Bedrooms Total
4
Appliances
Range, Refrigerator, Cooktop, Cooktop - Gas, Range - Gas, Microwave, Hood Fan, Washer & Dryer, Wine Fridge
Architectural Style
Contemporary
Basement Type
Full
Constructed Date
2018
Construction Style Attachment
Detached
Cooling Type
Central Air Conditioning
Exterior Finish
Composite Siding
Fire Protection
Controlled Entry
Fireplace Fuel
Gas
Fireplace Present
Yes
Fireplace Type
Unknown
Flooring Type
Concrete
Heating Fuel
Other
Heating Type
Forced Air, See Remarks
Stories Total
3
Size Interior
4426 Sqft
Type
House
Utility Water
Irrigation District
Land
Acreage
No
Sewer
Municipal Sewage System
Size Irregular
0.24
Size Total
0.24 Ac|under 1 Acre
Size Total Text
0.24 Ac|under 1 Acre
Zoning Type
Unknown

