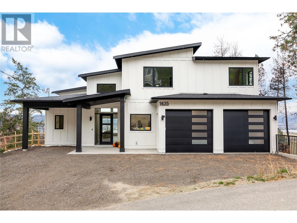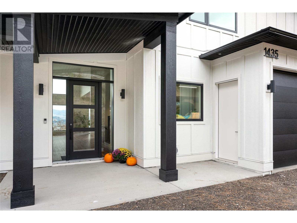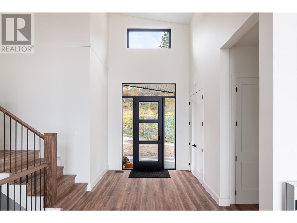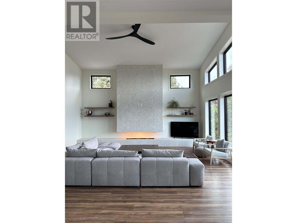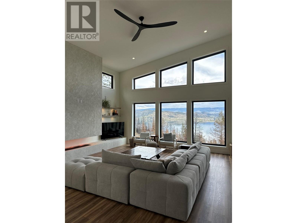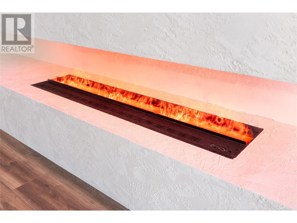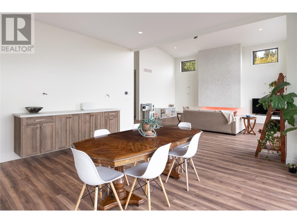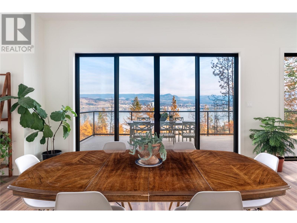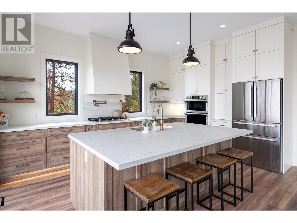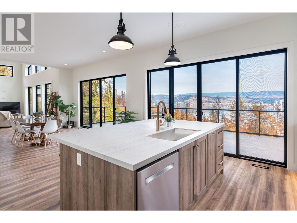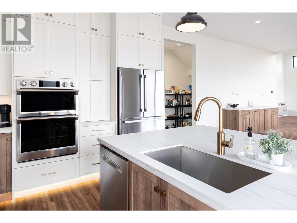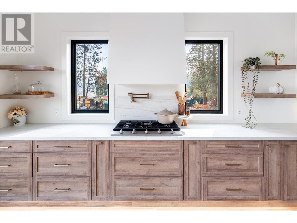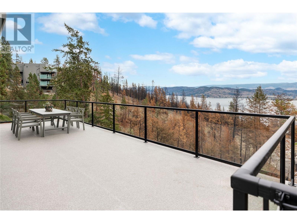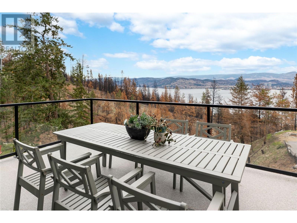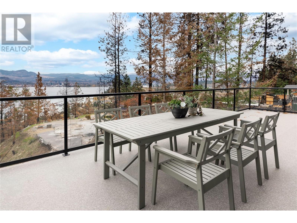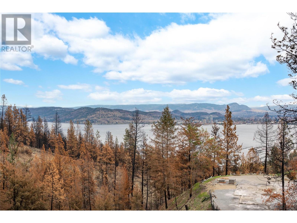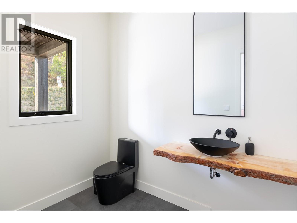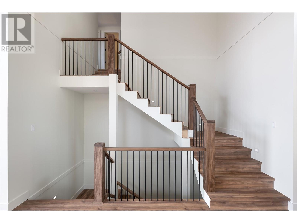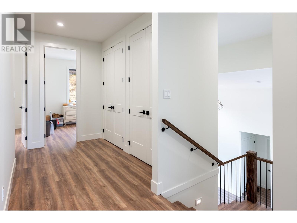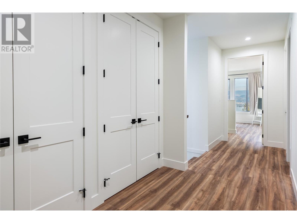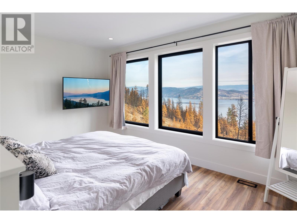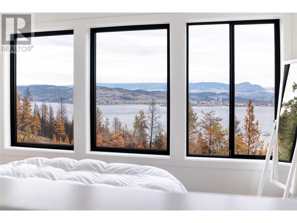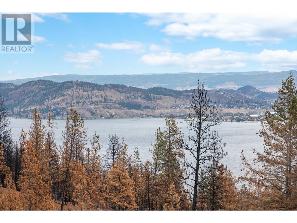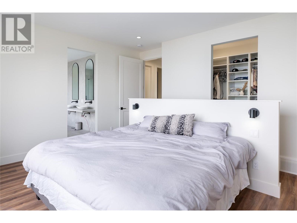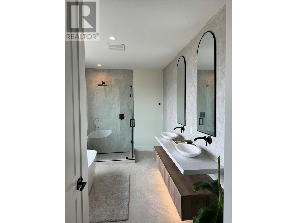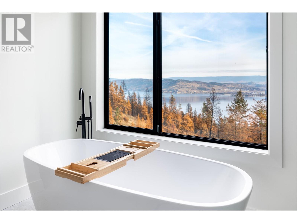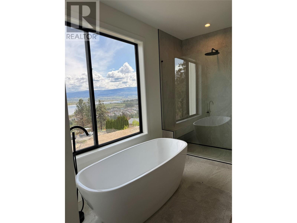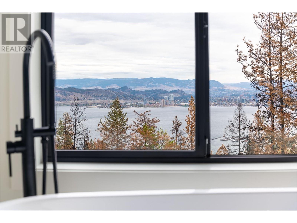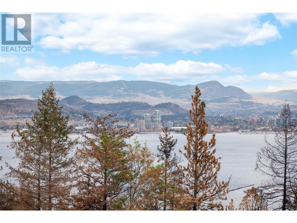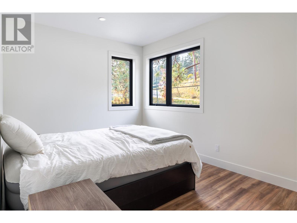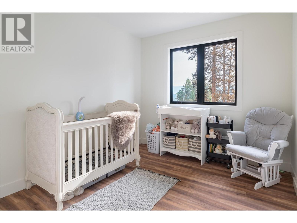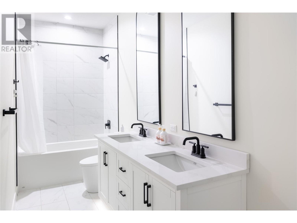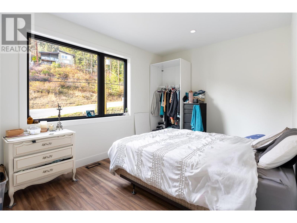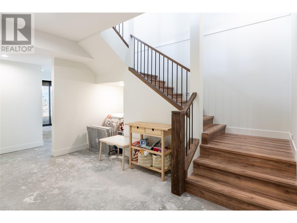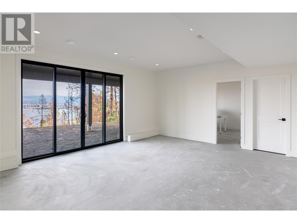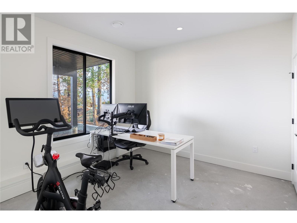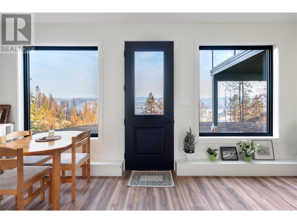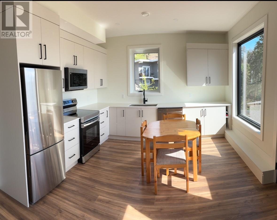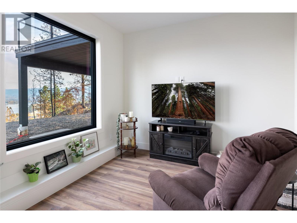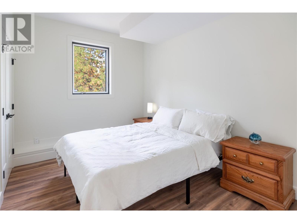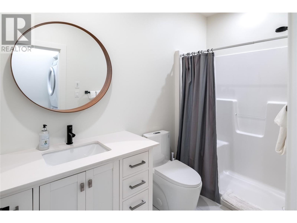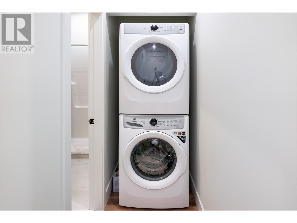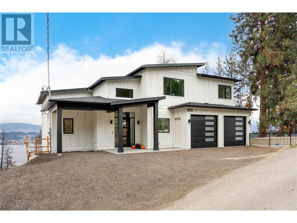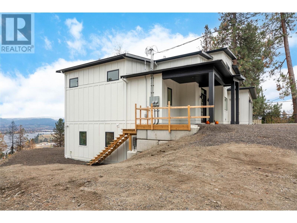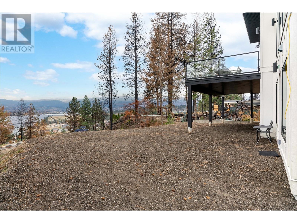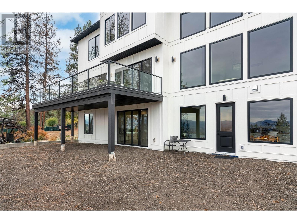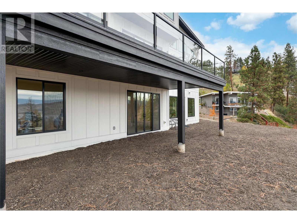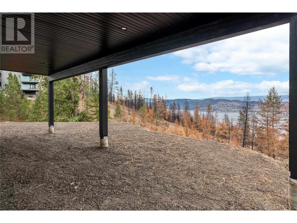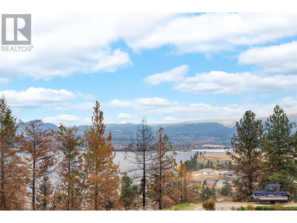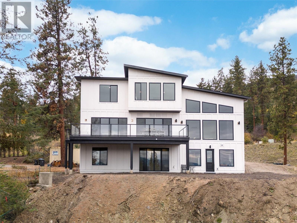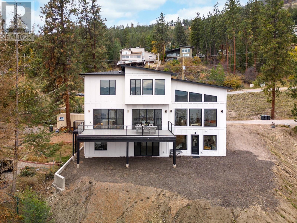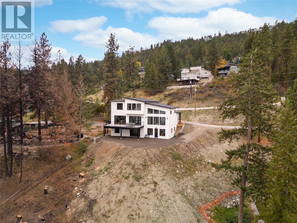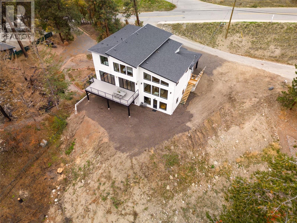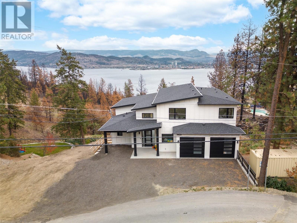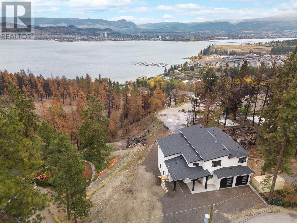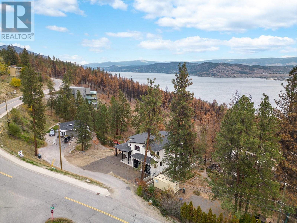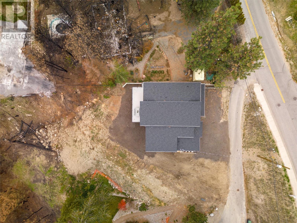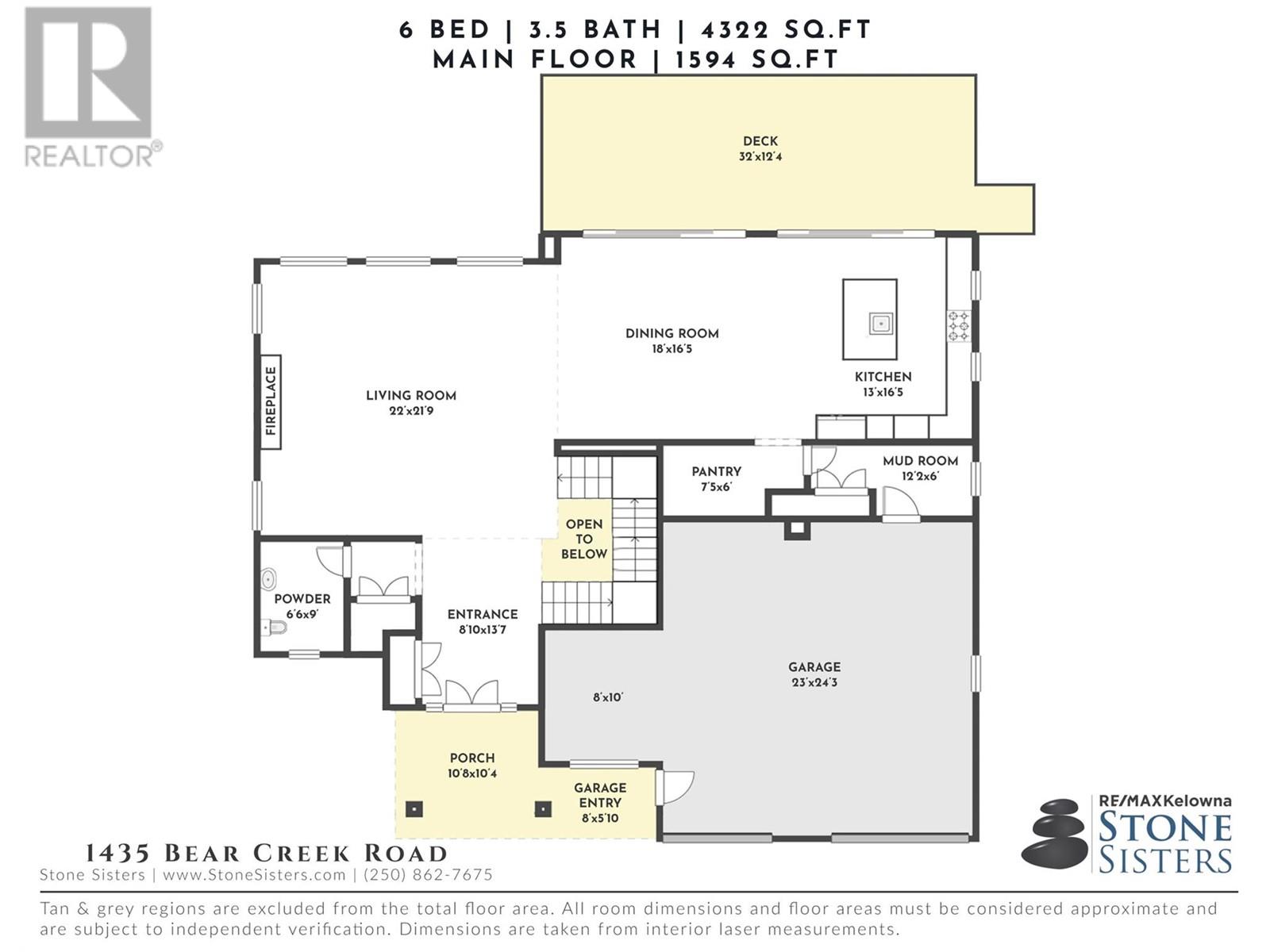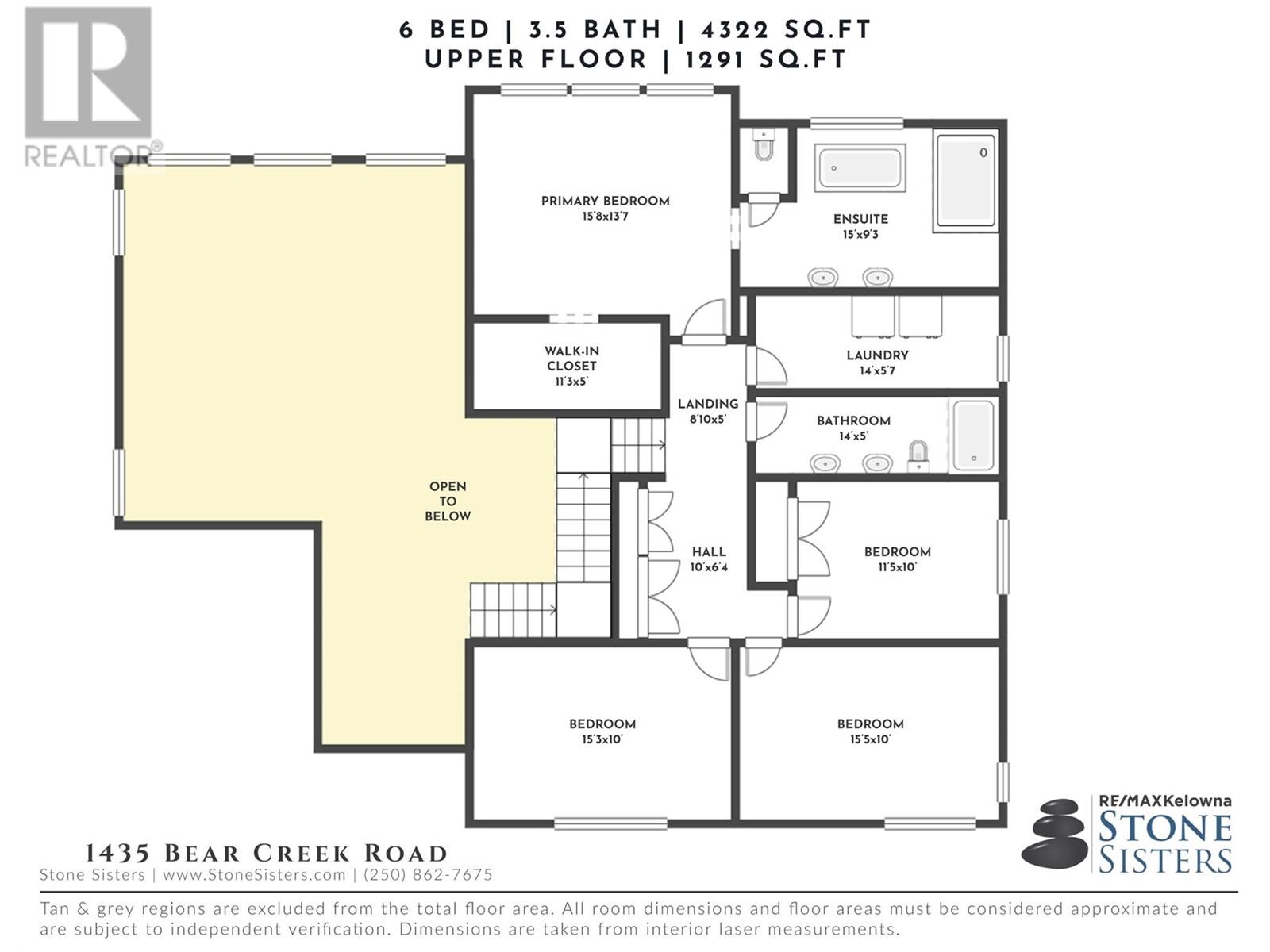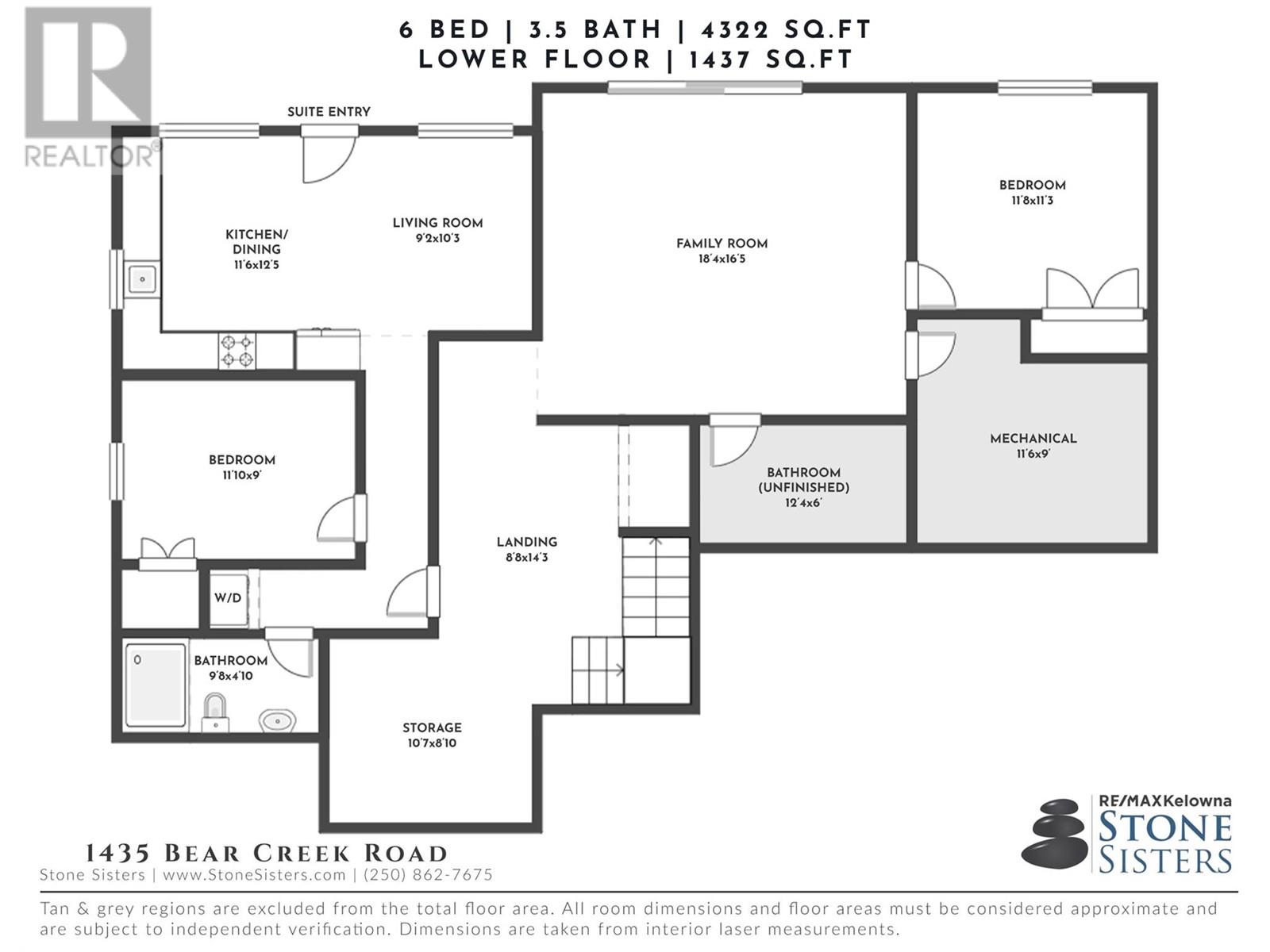$1,999,900
Discover the epitome of luxury living in this exquisite newly built home, showcasing an abundance of high-end finishes & lake views that will leave you in awe! Nestled in the desirable West Kelowna Estates neighborhood, this home provides the tranquility of out of town living while only being a 7 minute drive to downtown Kelowna! As you step inside, your eyes will be drawn to the breathtaking unobstructed lake views that greet you through the expansive large picture windows. A fully self contained 1 bedroom legal basement suite gives the option to bring in additional income or provide a private space for guests. The main floor features a large open concept main living area featuring a floor to ceiling custom fireplace with electric moisture flame, large dining area & stunning high end kitchen featuring top-of-the-line appliances including a double wall oven, gas range, pot filler, Dekton countertops & large butlers pantry. Enormous two-story picture windows frame the majestic lake views, while sliding glass doors beckon you to the sprawling deck—a perfect space for entertaining & soaking in the natural beauty. Upstairs you'll find 4 bedrooms & a laundry room, providing an ideal layout for families. The walk-out basement offers a 5th bedroom, spacious rec room, ample storage & 1-bedroom legal suite. With breathtaking features & unbeatable location, this property is a true gem! (id:50889)
Property Details
MLS® Number
10311594
Neigbourhood
West Kelowna Estates
Features
Irregular Lot Size
Parking Space Total
7
Building
Bathroom Total
4
Bedrooms Total
6
Basement Type
Full
Constructed Date
2023
Construction Style Attachment
Detached
Cooling Type
Central Air Conditioning
Exterior Finish
Composite Siding
Fire Protection
Security System
Fireplace Fuel
Electric
Fireplace Present
Yes
Fireplace Type
Unknown
Flooring Type
Vinyl
Half Bath Total
1
Heating Fuel
Other
Heating Type
Forced Air, See Remarks
Roof Material
Asphalt Shingle
Roof Style
Unknown
Stories Total
3
Size Interior
4322 Sqft
Type
House
Utility Water
Municipal Water
Land
Acreage
No
Sewer
Municipal Sewage System
Size Frontage
69 Ft
Size Irregular
0.27
Size Total
0.27 Ac|under 1 Acre
Size Total Text
0.27 Ac|under 1 Acre
Zoning Type
Unknown

