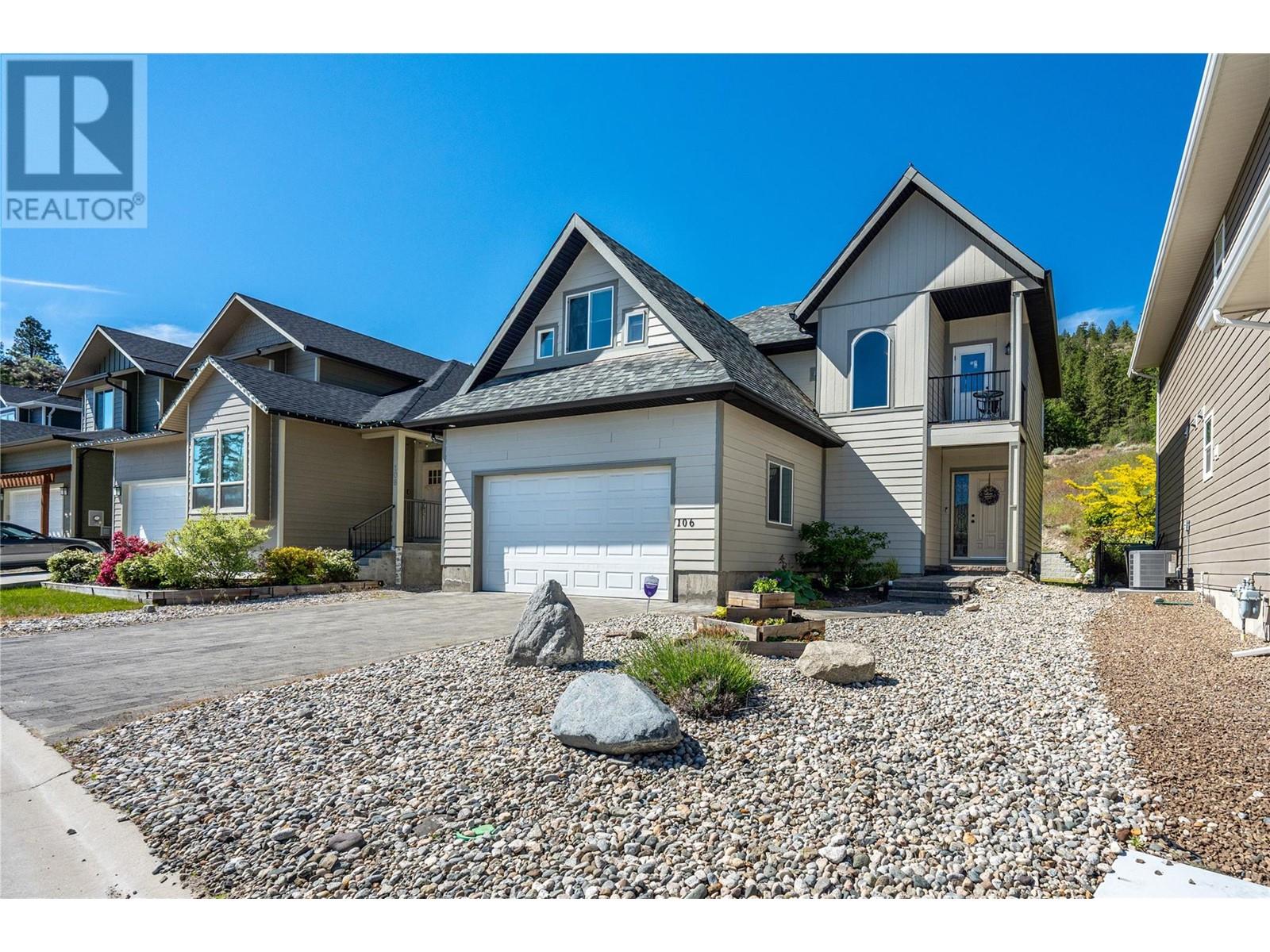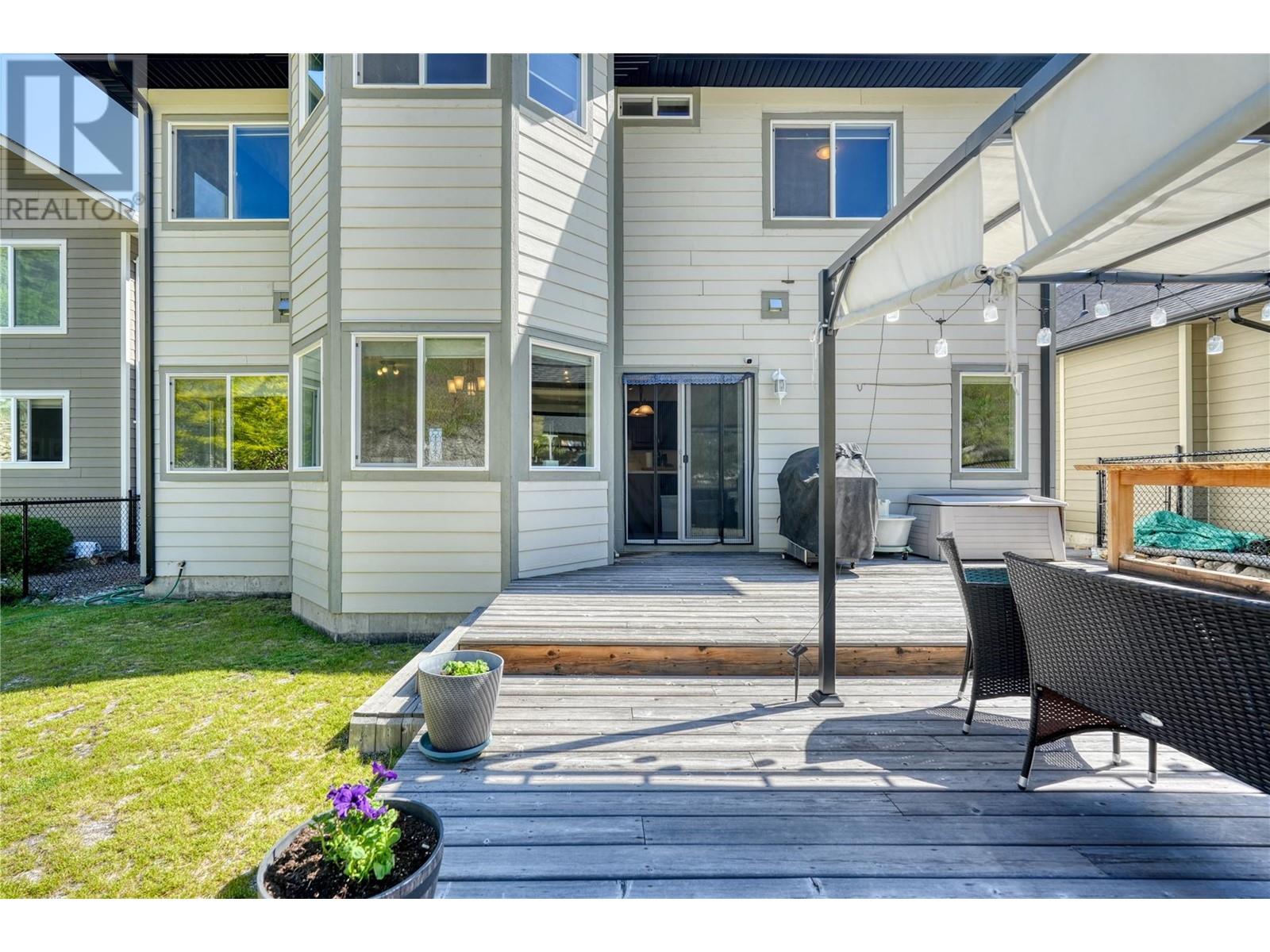$949,000Maintenance,
$36 Monthly
Maintenance,
$36 MonthlyWelcome to The Cartwright, a premier bare land strata community located just minutes from downtown Summerland. This 2,750 sq ft home offers functionality across three thoughtfully de-signed levels. On the main floor, you'll find a convenient two-piece bathroom, a formal dining room, a well-appointed kitchen, a spacious living room, and a laundry room directly off the gar-age. Adjacent to the dining room, a generous deck provides an ideal space for entertaining and enjoying the outdoors. The upper floor boasts four bedrooms, including a luxurious primary suite complete with a walk-in closet and a four-piece ensuite featuring a relaxing soaker tub. An addi-tional four-piece bathroom serves the remaining bedrooms, offering comfort and convenience for family and guests alike. The lower floor is a haven for relaxation and recreation, featuring the ul-timate man cave, a four-piece bathroom, and ample storage space. The perfect home, nestled in a great, friendly neighbourhood, for those seeking both convenience and serenity. (id:61463)
Property Details
MLS® Number
10340413
Neigbourhood
Main Town
Community Name
The Cartwright
AmenitiesNearBy
Recreation, Schools, Shopping
CommunityFeatures
Family Oriented, Pets Allowed
Features
Central Island
ParkingSpaceTotal
2
ViewType
Mountain View
Building
BathroomTotal
4
BedroomsTotal
4
Appliances
Range, Refrigerator, Dishwasher, Microwave, Washer & Dryer
ArchitecturalStyle
Contemporary
ConstructedDate
2010
ConstructionStyleAttachment
Detached
CoolingType
Central Air Conditioning
ExteriorFinish
Other
FlooringType
Carpeted, Wood
HalfBathTotal
1
HeatingType
Forced Air
RoofMaterial
Vinyl Shingles
RoofStyle
Unknown
StoriesTotal
3
SizeInterior
2,984 Ft2
Type
House
UtilityWater
Municipal Water
Land
AccessType
Easy Access
Acreage
No
LandAmenities
Recreation, Schools, Shopping
Sewer
Municipal Sewage System
SizeIrregular
0.11
SizeTotal
0.11 Ac|under 1 Acre
SizeTotalText
0.11 Ac|under 1 Acre
ZoningType
Unknown










































