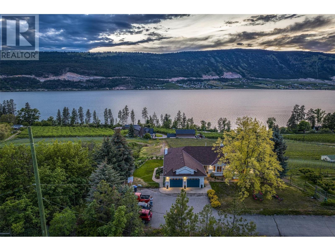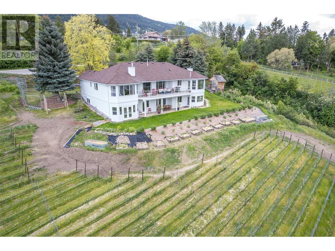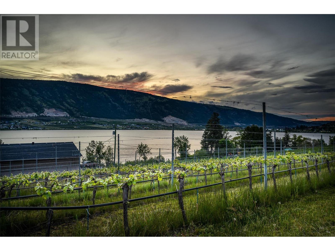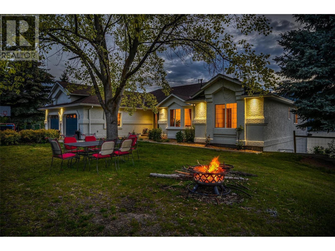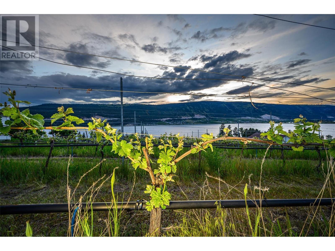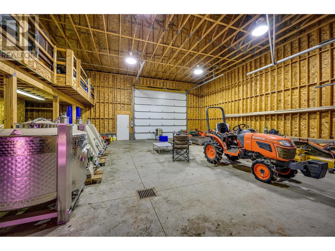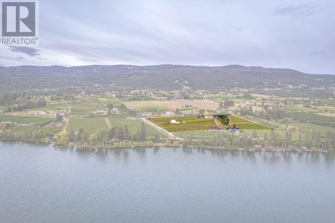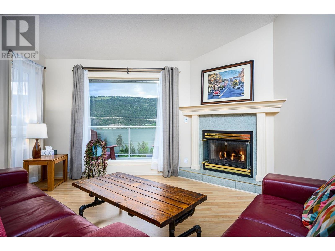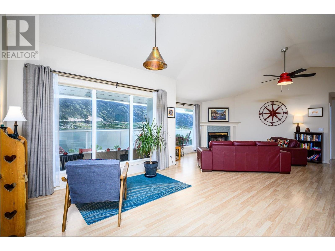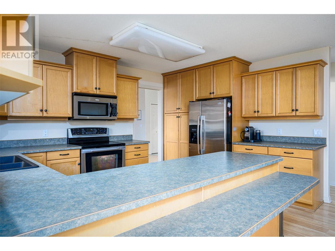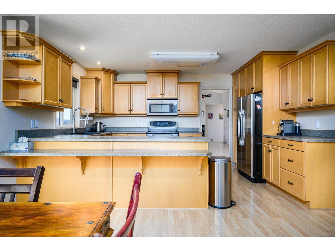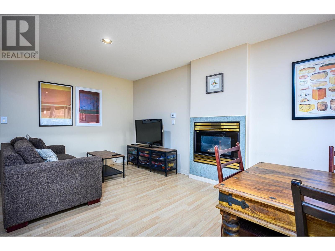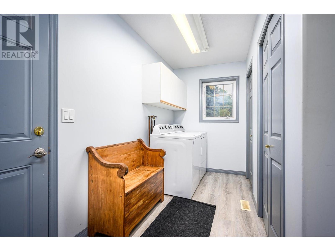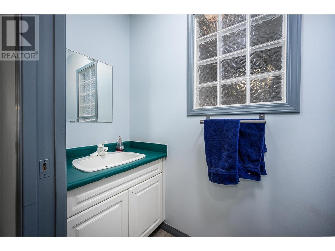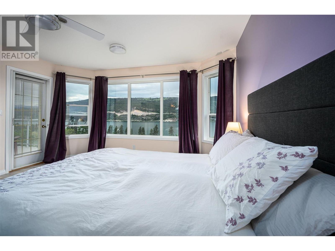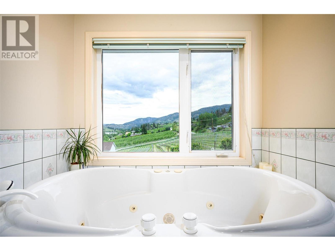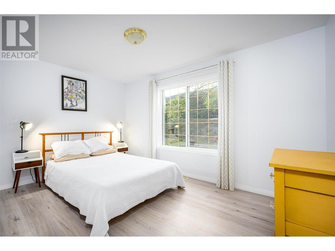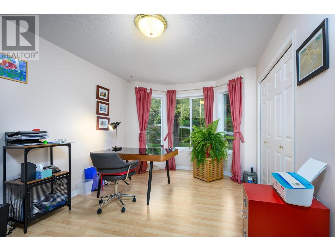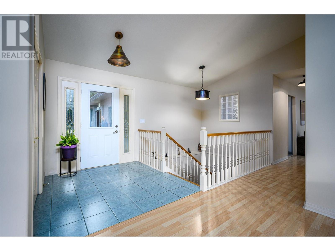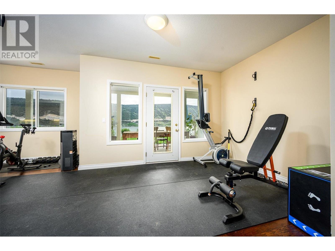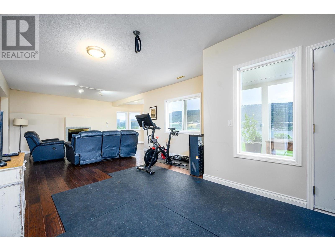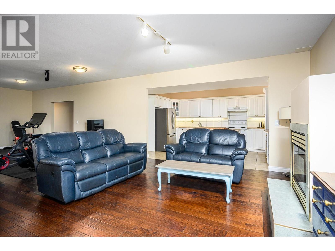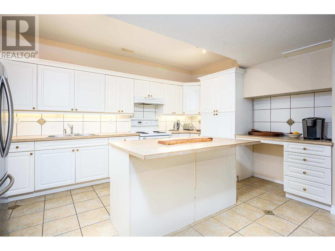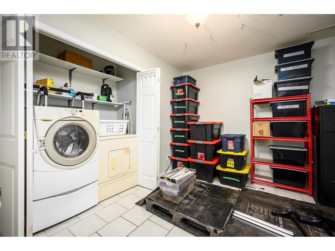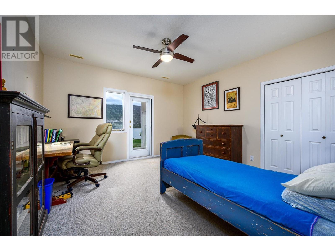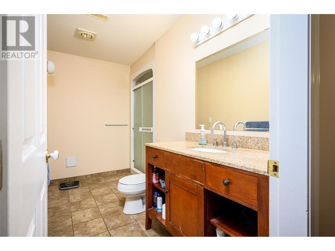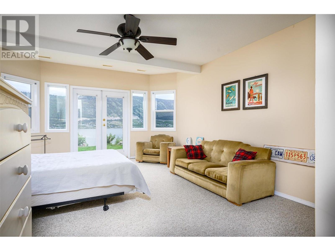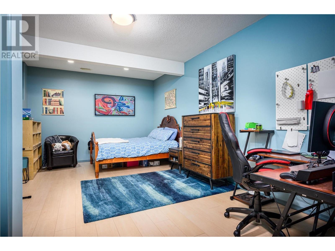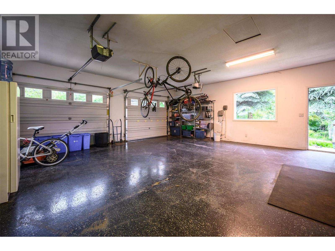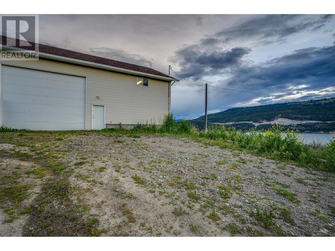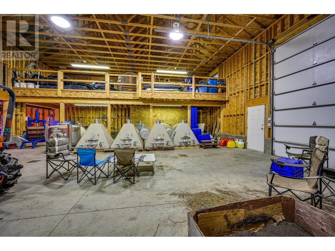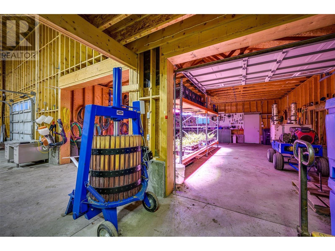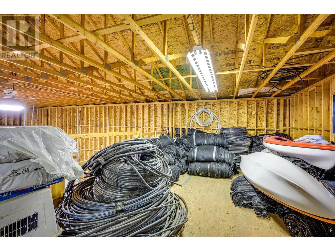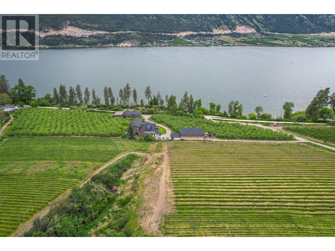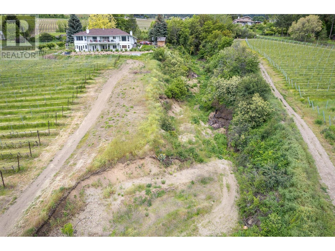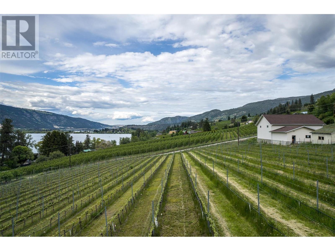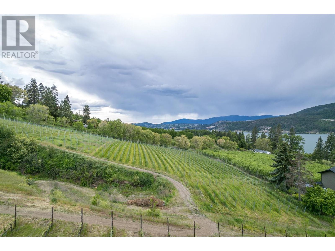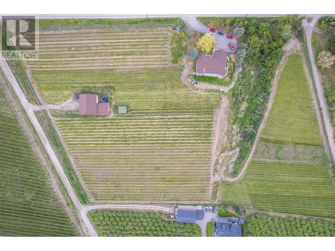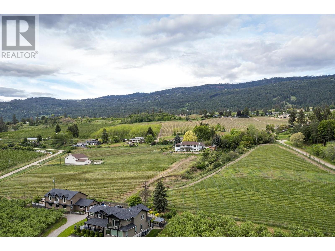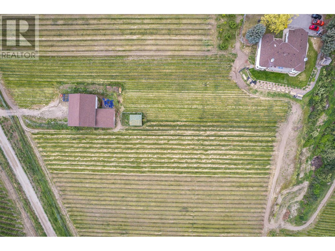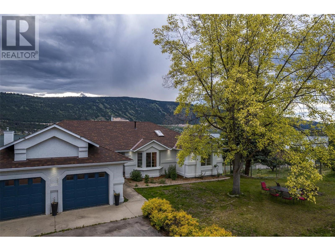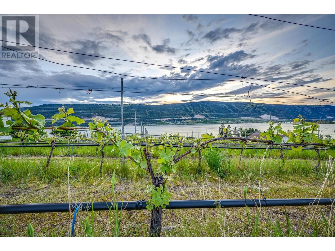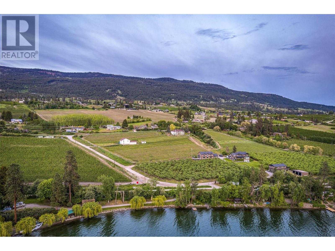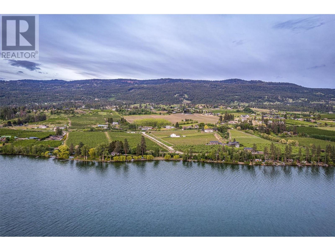$2,450,000
FINEST QUALITY VINEYARD ESTATE producing a high quality Pinot Noir. A total of 7.76 acres of quality land with a dry creek running through it on the east side of Wood Lake (optimum for grapes) complete with a large and comfortable family home of over 4000 sq ft. The spacious home features stunning views of the lake at every turn and is a stone’s throw from the rail trail and lake access at Oyama Boat Launch. A walkout rancher with delightful decks and patios on both levels, it features 6 bedrooms, 4 bathrooms and 2 kitchens. It is set up as a suited residence, each with 3 beds, kitchen, bathroom/s and separate laundry. Water is municipal, sewer is septic. Bonus - there is a massive 3272 sq ft barn (40’x48’ plus) with an additional section and a quarter mezzanine level) built in 2009. Barn can be accessed directly off Crawford Road and could even be further developed into a winery and/or possible separate accommodation. Farm status. Current lease in the process of being negotiated. Note: 2023 production same as 2022 when many vineyards in the region suffered. Early assessment of damage from freeze of 2024 suggests minimal impact. (id:50889)
Property Details
MLS® Number
10306675
Neigbourhood
Lake Country East / Oyama
CommunityFeatures
Pets Allowed
Features
Irregular Lot Size, Central Island, One Balcony
ParkingSpaceTotal
10
ViewType
Lake View, Mountain View
WaterFrontType
Other
Building
BathroomTotal
4
BedroomsTotal
6
Appliances
Refrigerator, Dishwasher, Dryer, Range - Gas, Microwave, Washer
ArchitecturalStyle
Ranch
BasementType
Crawl Space
ConstructedDate
1994
ConstructionStyleAttachment
Detached
CoolingType
Heat Pump
ExteriorFinish
Stucco
FireplaceFuel
Gas
FireplacePresent
Yes
FireplaceType
Unknown
FlooringType
Ceramic Tile, Hardwood, Vinyl
HalfBathTotal
1
HeatingFuel
Electric
RoofMaterial
Asphalt Shingle
RoofStyle
Unknown
StoriesTotal
2
SizeInterior
4234 Sqft
Type
House
UtilityWater
Irrigation District
Land
Acreage
Yes
Sewer
Septic Tank
SizeFrontage
536 Ft
SizeIrregular
7.76
SizeTotal
7.76 Ac|5 - 10 Acres
SizeTotalText
7.76 Ac|5 - 10 Acres
ZoningType
Agricultural

