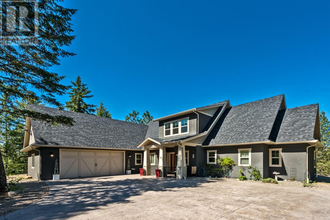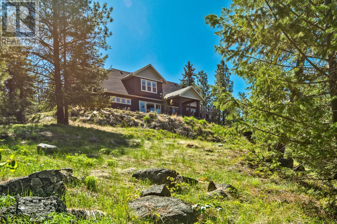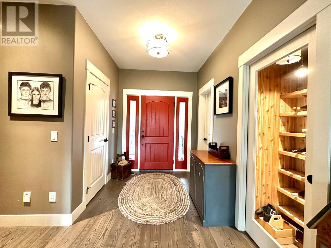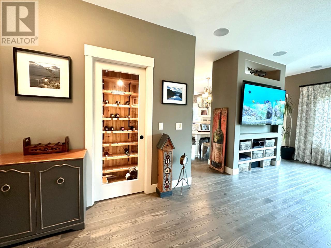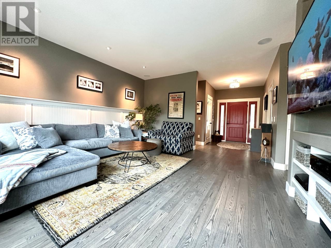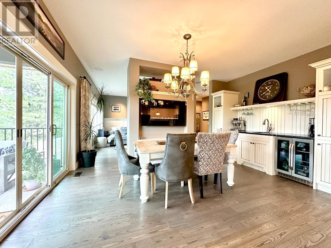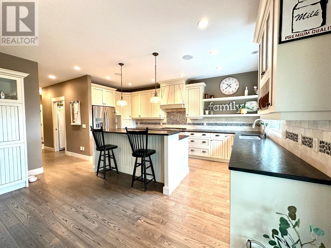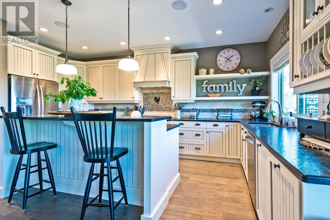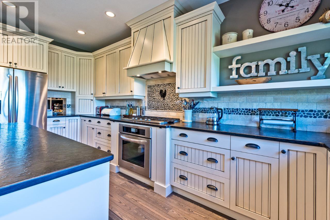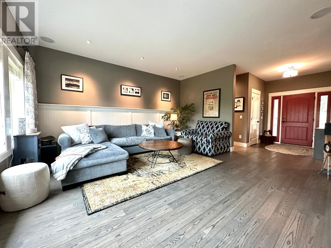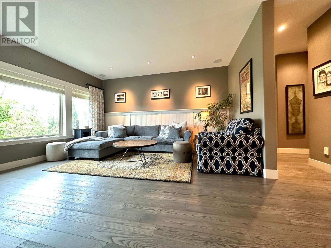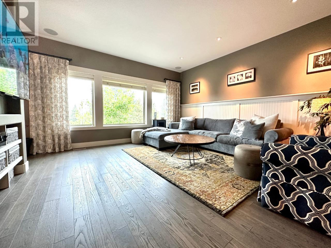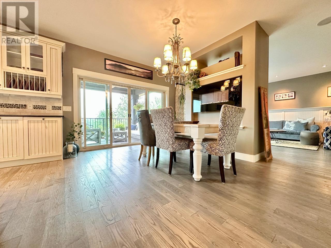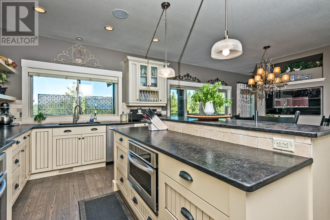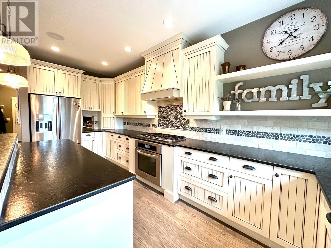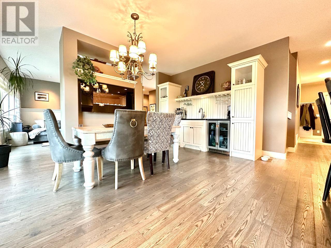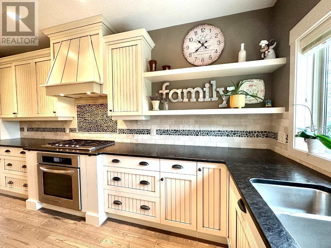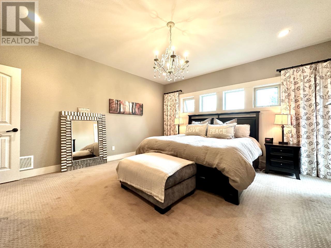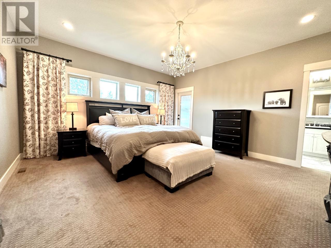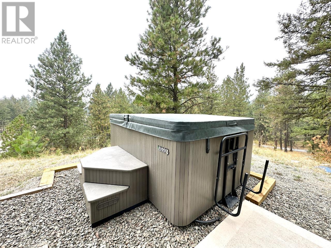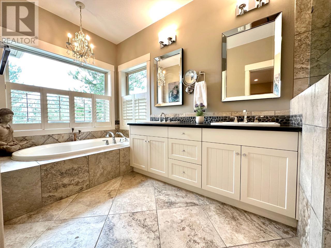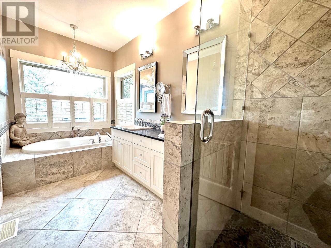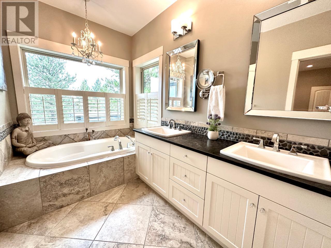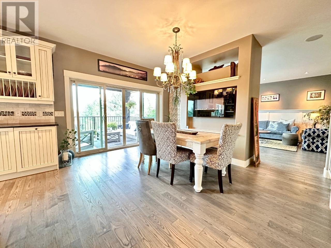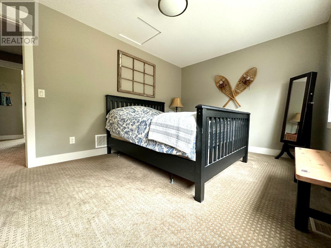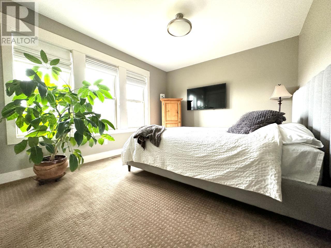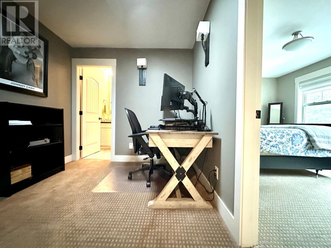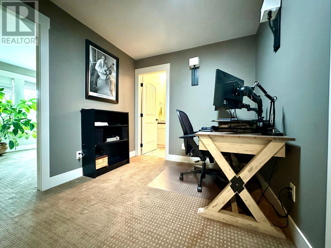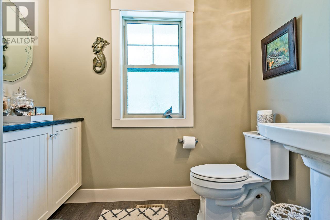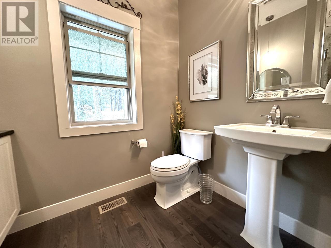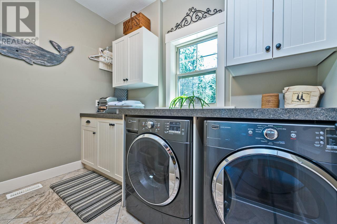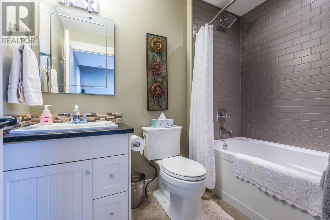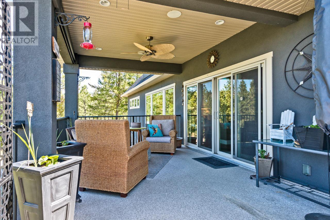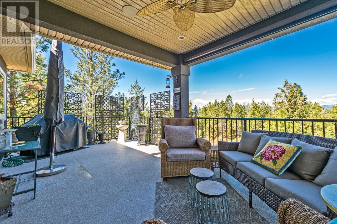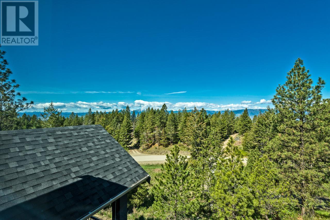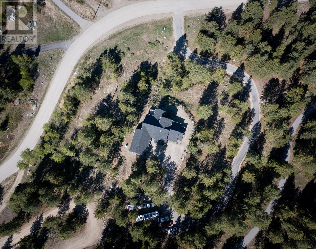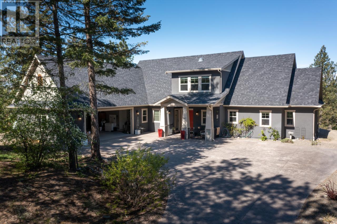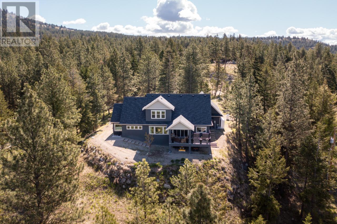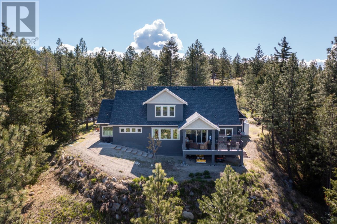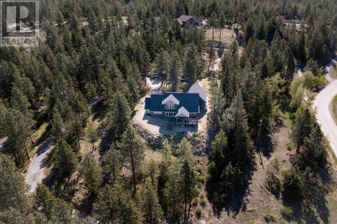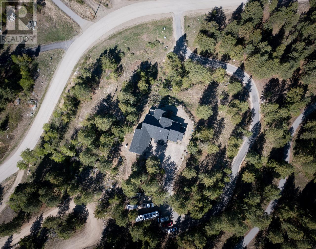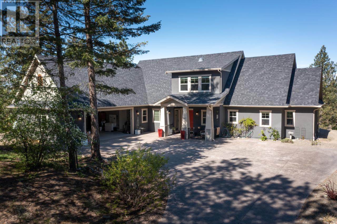$1,249,900
Gorgeous custom-built home welcomes you from the top of a private bench surrounded by 3.4 acres of majestic trees. As you step into the foyer, you are greeted by mountain views from the cozy living area. The home features a Chef's island kitchen with French Country cupboards, granite counters and an expansive beverage bar with mini sink and wine fridge. Entertaining is a breeze with walk-in pantry, stand up freezer, steam convection oven, propane cooktop, convect microwave, and dual door fridge with water/ice dispenser. The dining area is warmed by an electric fireplace or, when you wish to eat outside, patio doors that open expansively to a partly covered deck. The master bedroom has a great 5 piece ensuite bathroom with jetted tub and glass/tile shower, a large walk-in closet, nearby laundry room, and side exit to an outdoor HOT TUB. The view is even better from the second floor where there are 2 guest bedrooms and an office area. (id:50889)
Property Details
MLS® Number
10309322
Neigbourhood
Osoyoos Rural
Amenities Near By
Recreation, Ski Area
Community Features
Rural Setting
Features
Private Setting, Treed, See Remarks
Parking Space Total
2
View Type
Mountain View
Building
Bathroom Total
3
Bedrooms Total
3
Appliances
Range, Refrigerator, Dishwasher, Dryer, Microwave, Washer
Basement Type
Crawl Space
Constructed Date
2013
Construction Style Attachment
Detached
Cooling Type
Central Air Conditioning
Exterior Finish
Stucco
Half Bath Total
1
Heating Fuel
Electric
Heating Type
Forced Air, See Remarks
Roof Material
Asphalt Shingle
Roof Style
Unknown
Stories Total
2
Size Interior
2296 Sqft
Type
House
Utility Water
Well
Land
Acreage
Yes
Land Amenities
Recreation, Ski Area
Sewer
Septic Tank
Size Irregular
3.14
Size Total
3.14 Ac|1 - 5 Acres
Size Total Text
3.14 Ac|1 - 5 Acres
Zoning Type
Unknown

