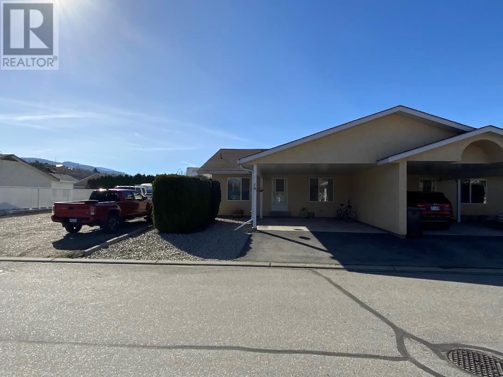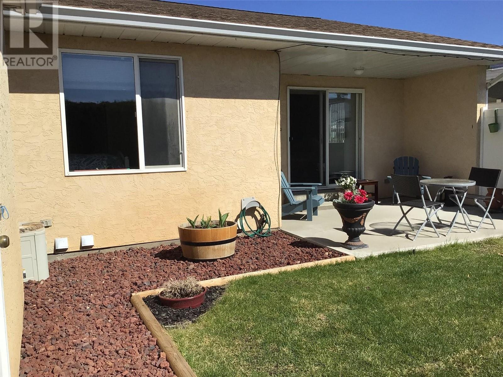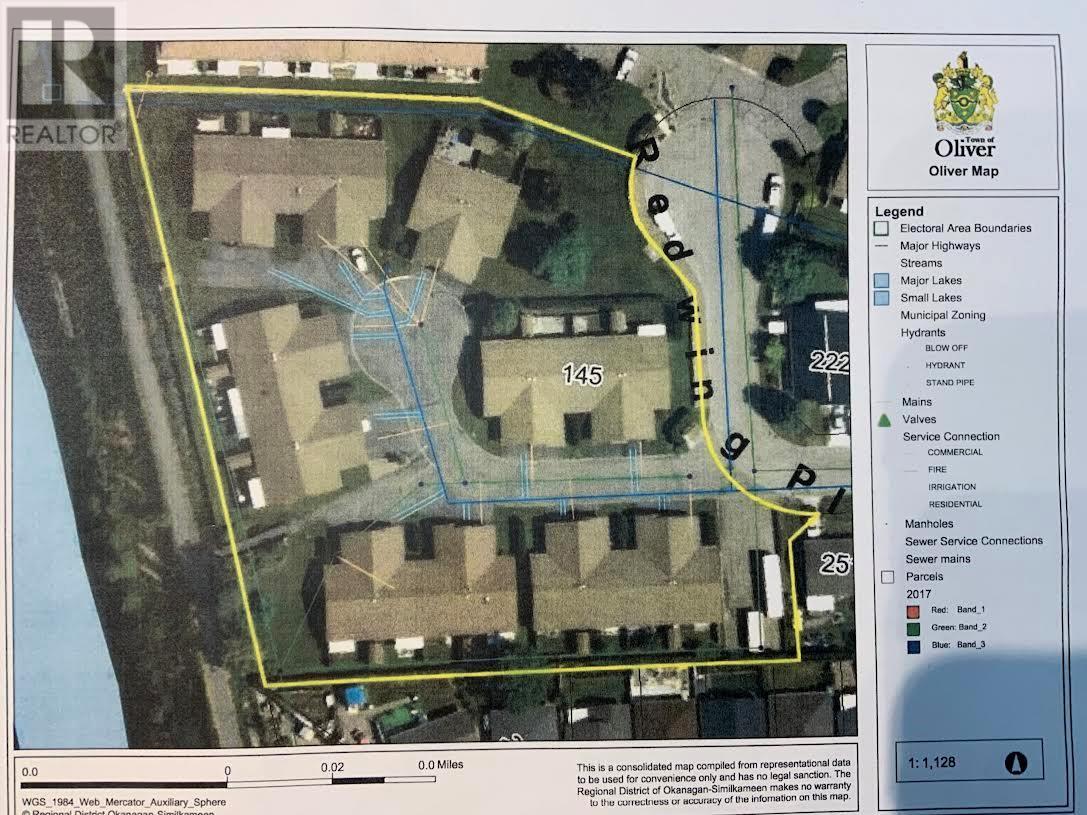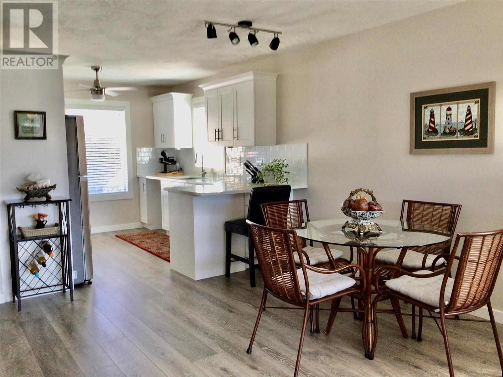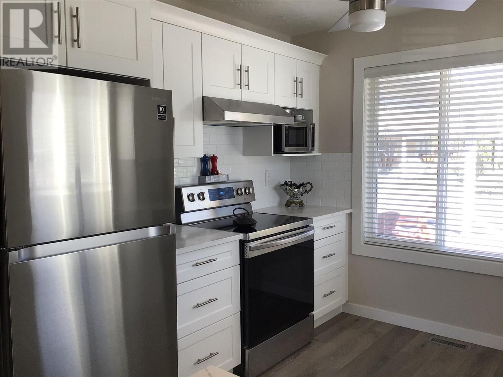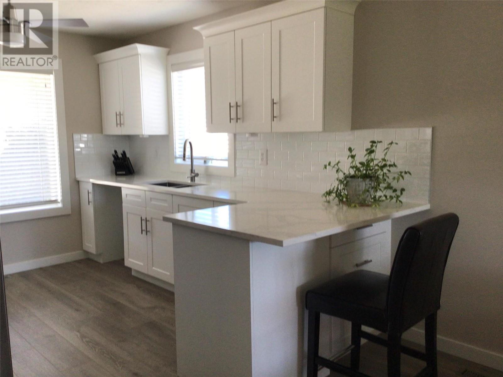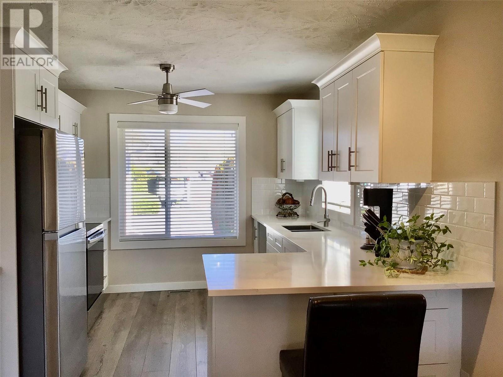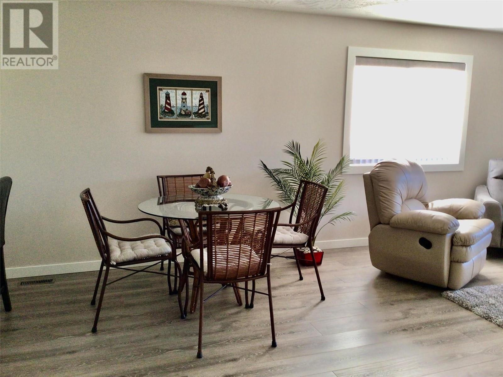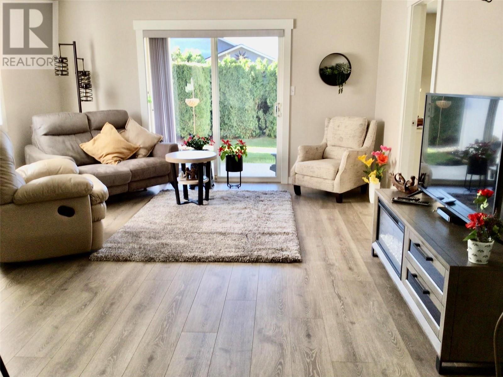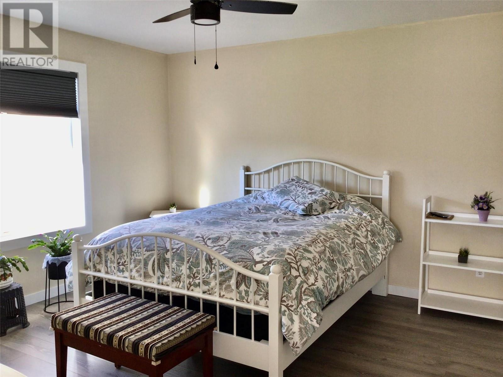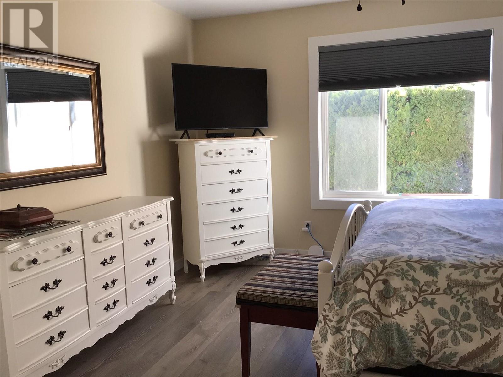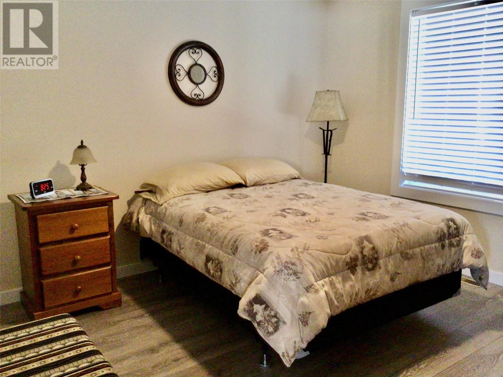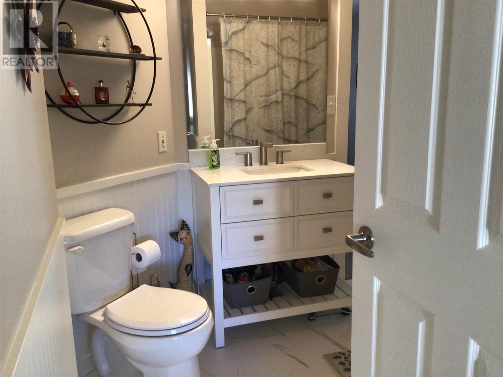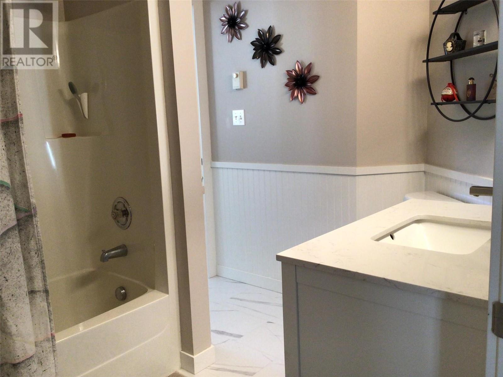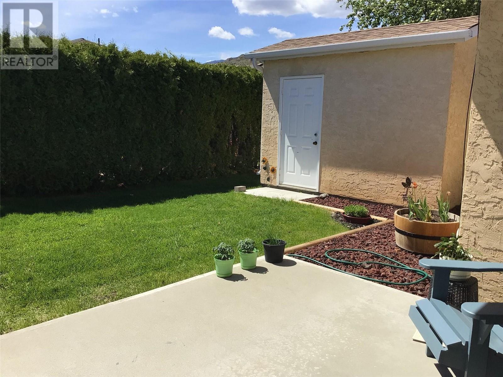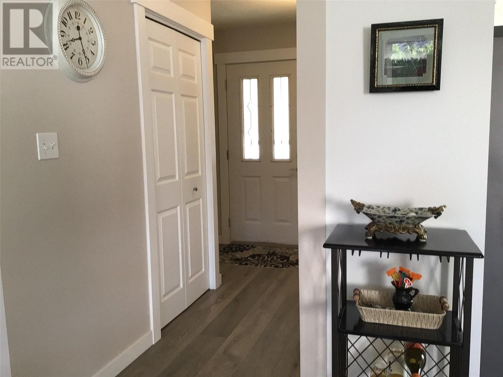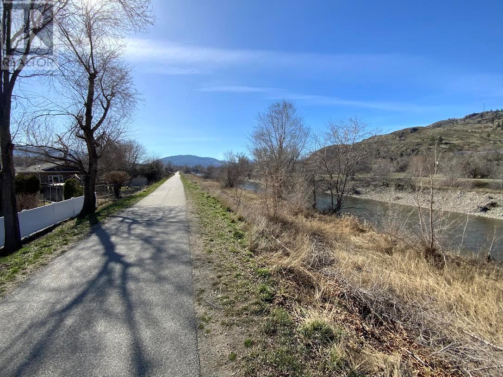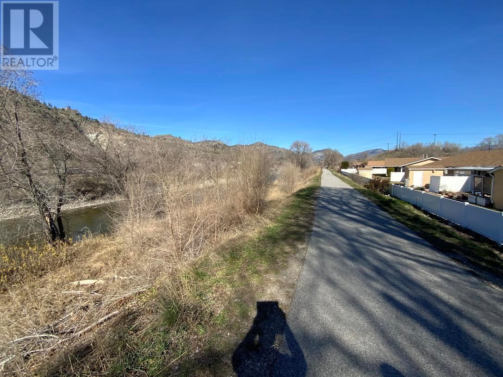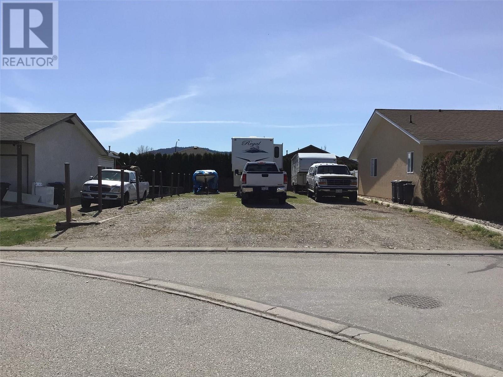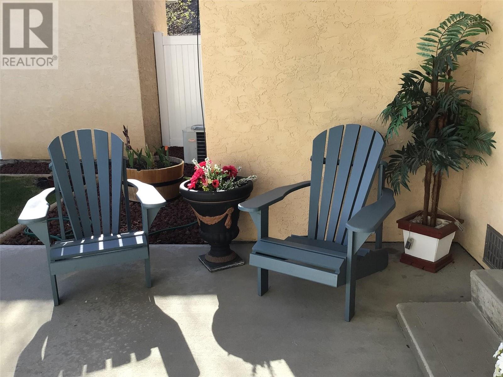$415,000Maintenance, Reserve Fund Contributions, Insurance, Ground Maintenance, Property Management, Other, See Remarks
$232 Monthly
Maintenance, Reserve Fund Contributions, Insurance, Ground Maintenance, Property Management, Other, See Remarks
$232 MonthlyBeautiful modern town house in the desirable Riverside Villas. Enjoy the stunning mountain views on your covered patio. This COMPLETELY RENOVATED 2 Bedroom,1 bathroom, is a great starter home, or the perfect place to retire. Just some of the improvements on this stunning townhome include New Kitchen, New Quartz Countertops, Tile backsplash, bathroom cabinets, ceiling track fans, new toilet, complete redo in detail on the kitchen, new flooring and painting throughout and the list goes on. It includes 2 parking spaces under an attached covered carport, a good sized storage locker, and a clean easy accessible crawl space for more storage! You will want to take advantage of this terrific location! Head out your back door for a quick and easy paved access to the Hike + Bike path, along the beautiful Okanagan River. Ski Hills, Race Tracks, Parks and more are all within minutes of this home. No age restrictions, rentals ok, 2 pets are welcome. Handicap accessible. RV storage available. (id:50889)
Property Details
MLS® Number
10307332
Neigbourhood
Oliver
Community Name
Riverside Villa
Community Features
Pets Allowed, Pet Restrictions, Pets Allowed With Restrictions
Parking Space Total
2
Water Front Type
Waterfront On River
Building
Bathroom Total
1
Bedrooms Total
2
Constructed Date
1994
Construction Style Attachment
Attached
Cooling Type
Central Air Conditioning
Heating Type
Forced Air
Roof Material
Asphalt Shingle
Roof Style
Unknown
Stories Total
1
Size Interior
1036 Sqft
Type
Row / Townhouse
Utility Water
Municipal Water
Land
Acreage
No
Sewer
Municipal Sewage System
Size Total Text
Under 1 Acre
Zoning Type
Unknown

