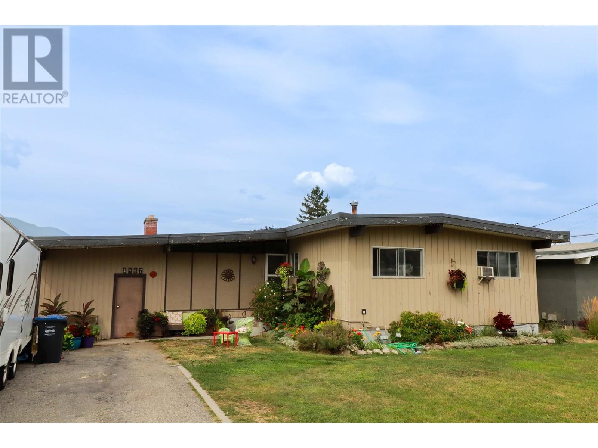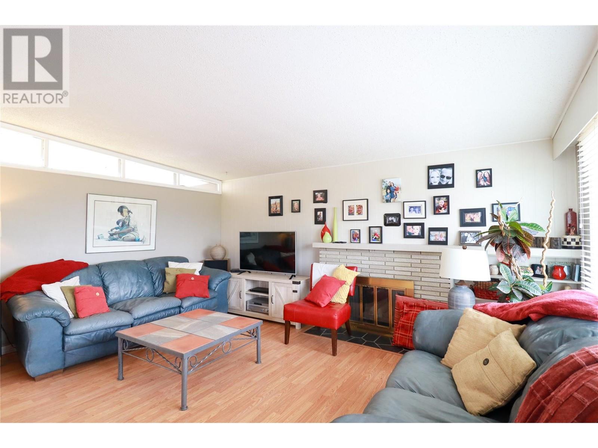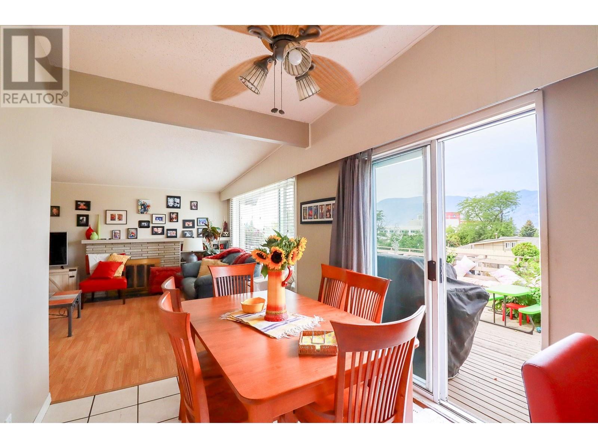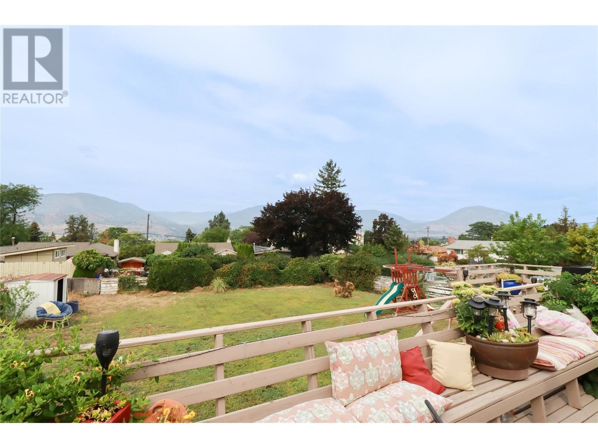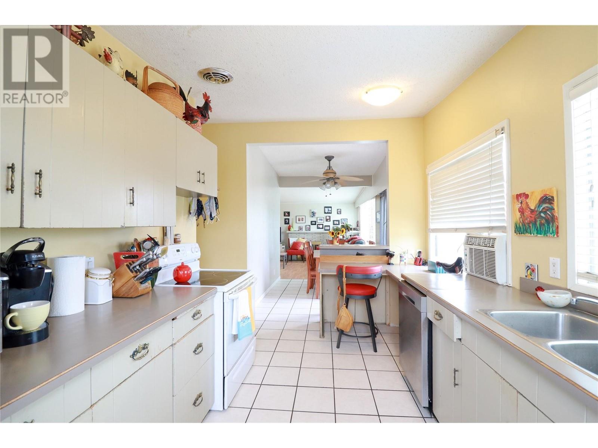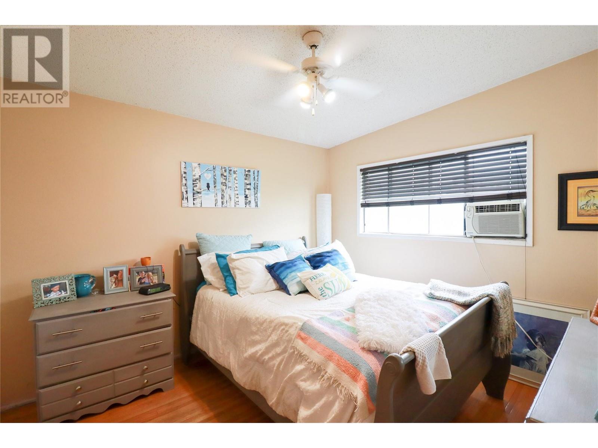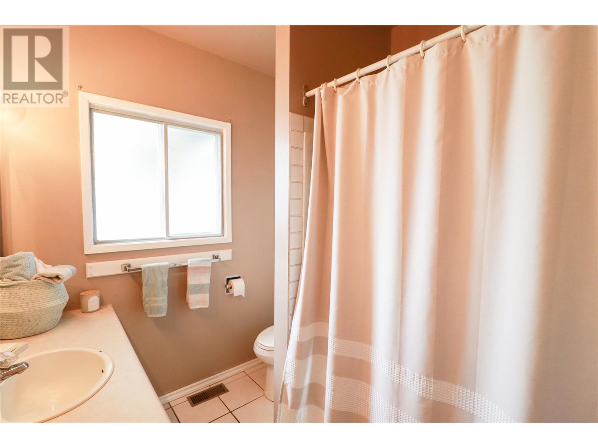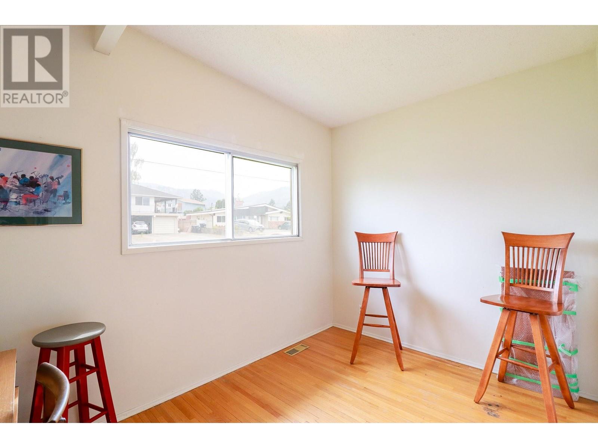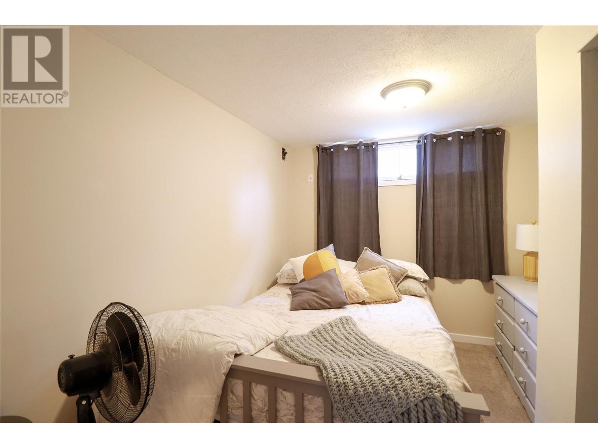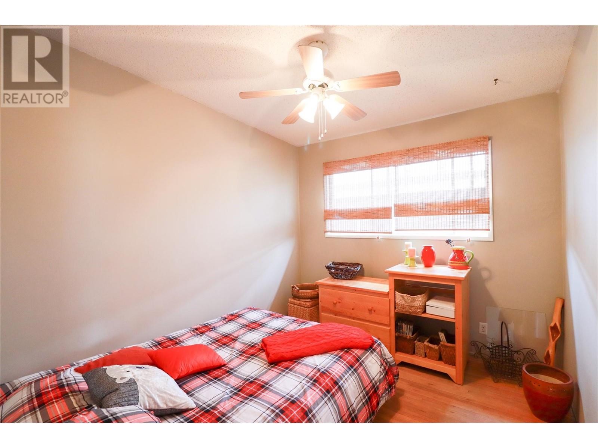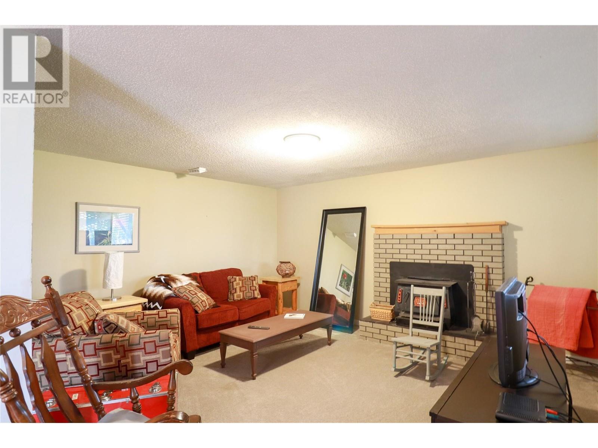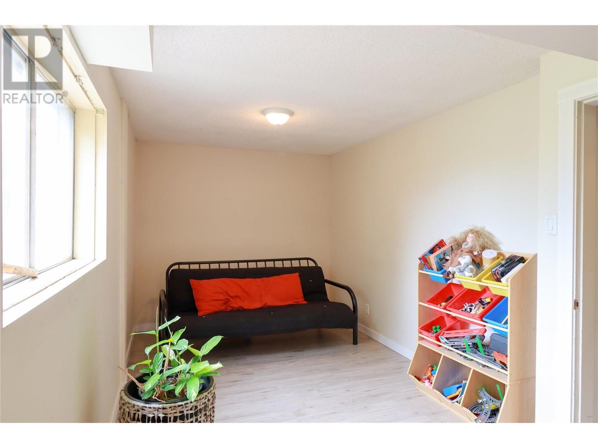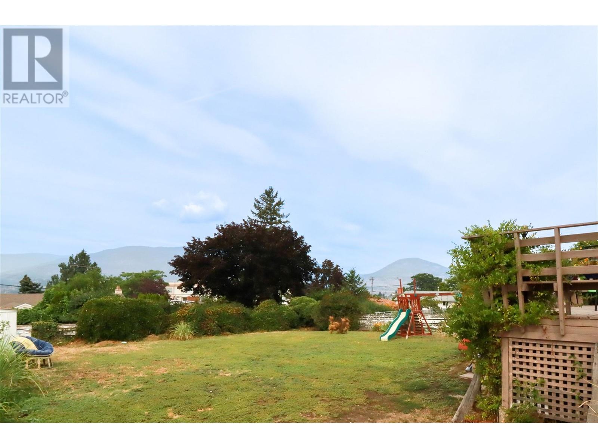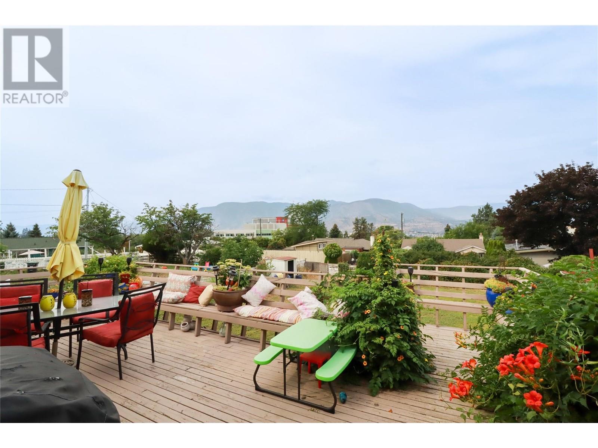$699,900
Fantastic family residence conveniently situated near the hospital, schools, and shopping. This well-built house encompasses 2159 sqft and features an ideal layout for families, with three bedrooms on the main floor. The kitchen, dining, and living areas flow seamlessly and are bathed in natural light from a sizable bay window and sliding glass doors. A generous patio, perfect for family BBQs, overlooks the spacious backyard, offering delightful mountain views. The lower level, accessible through a separate entrance, includes one bedroom, one bathroom, and a spacious living area. With ample parking space, the property also features a laneway that opens up possibilities for a potential carriage home or future development. The large attached workshop/storage area completes this attractive package. (id:50889)
Property Details
MLS® Number
10304500
Neigbourhood
Main North
AmenitiesNearBy
Recreation, Schools
CommunityFeatures
Family Oriented
Features
Level Lot
ParkingSpaceTotal
1
ViewType
Mountain View
Building
BathroomTotal
2
BedroomsTotal
4
Appliances
Range, Refrigerator, Dishwasher, Dryer, Washer
ArchitecturalStyle
Ranch
BasementType
Full
ConstructedDate
1962
ConstructionStyleAttachment
Detached
ExteriorFinish
Wood Siding
FireplaceFuel
Gas,wood
FireplacePresent
Yes
FireplaceType
Unknown,conventional
HalfBathTotal
1
HeatingType
Forced Air, See Remarks
RoofMaterial
Tar & Gravel
RoofStyle
Unknown
StoriesTotal
2
SizeInterior
2159 Sqft
Type
House
UtilityWater
Municipal Water
Land
AccessType
Easy Access
Acreage
No
LandAmenities
Recreation, Schools
LandscapeFeatures
Level
Sewer
Municipal Sewage System
SizeIrregular
0.21
SizeTotal
0.21 Ac|under 1 Acre
SizeTotalText
0.21 Ac|under 1 Acre
ZoningType
Unknown

