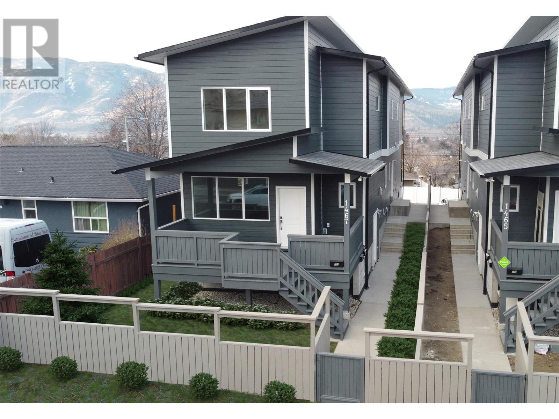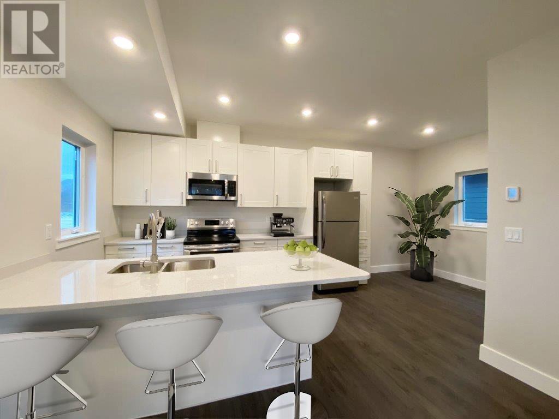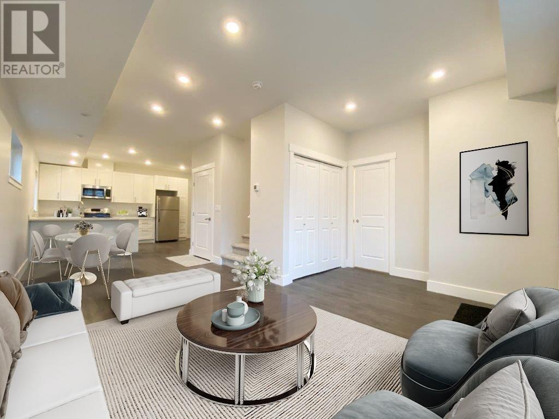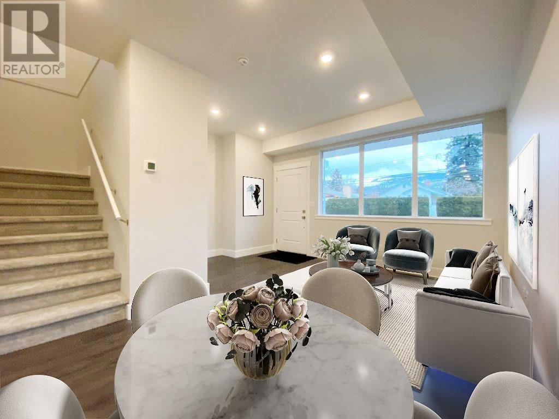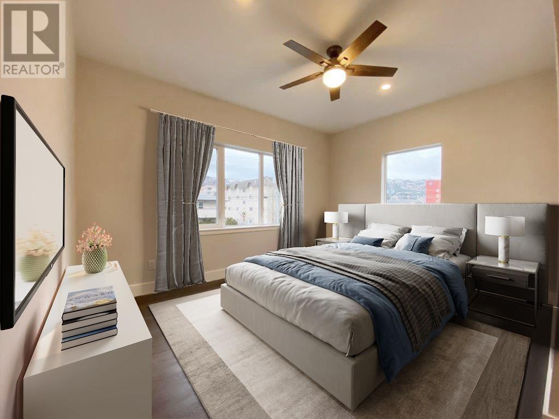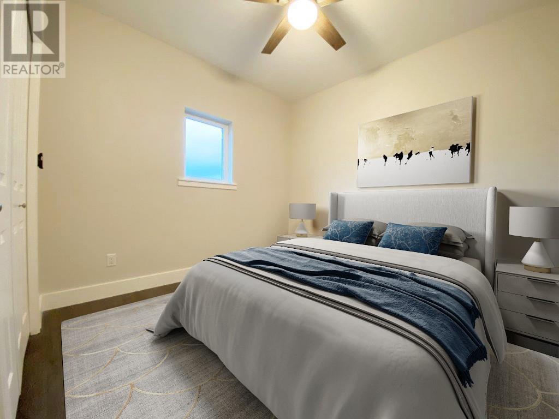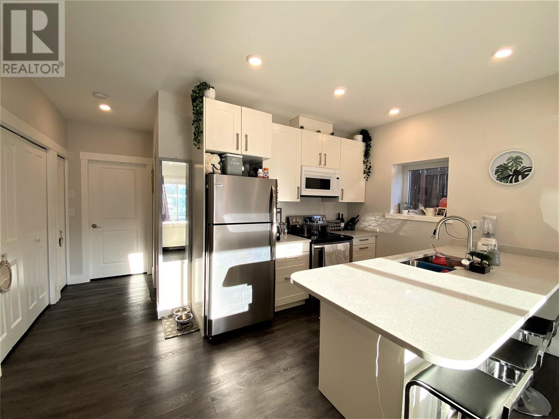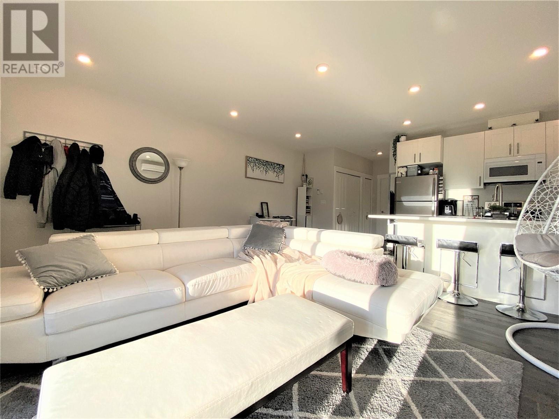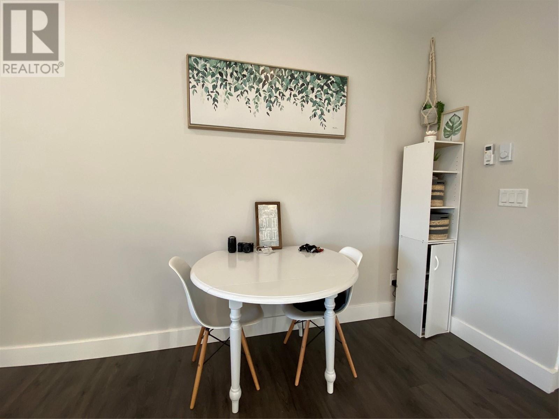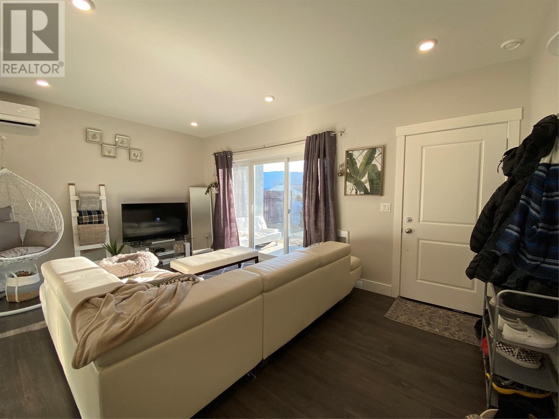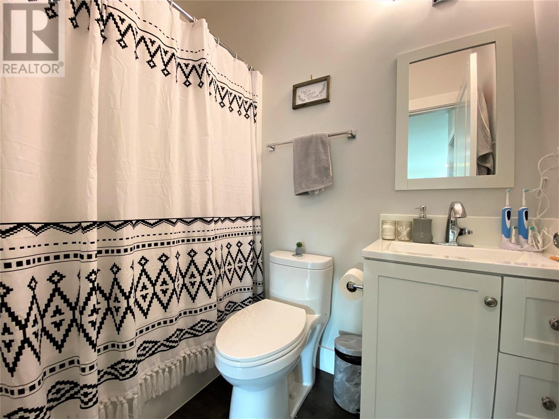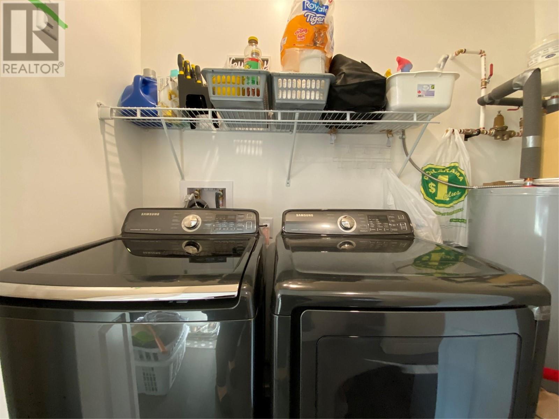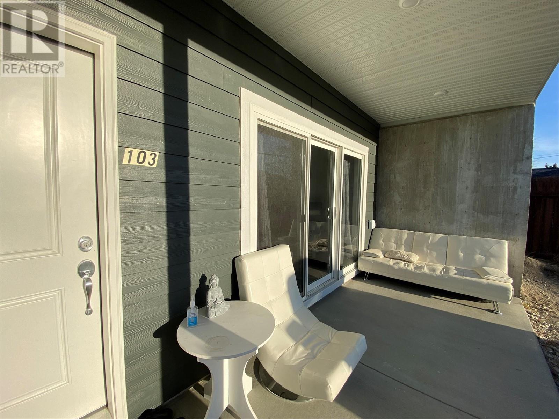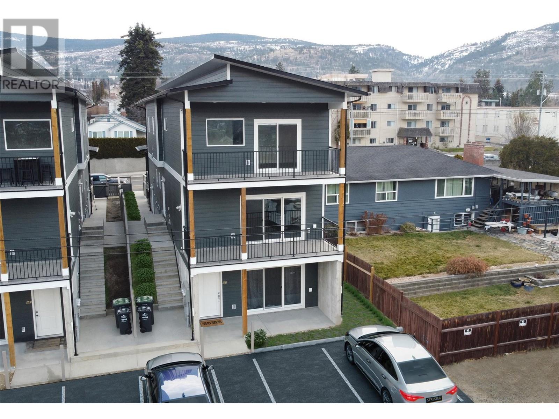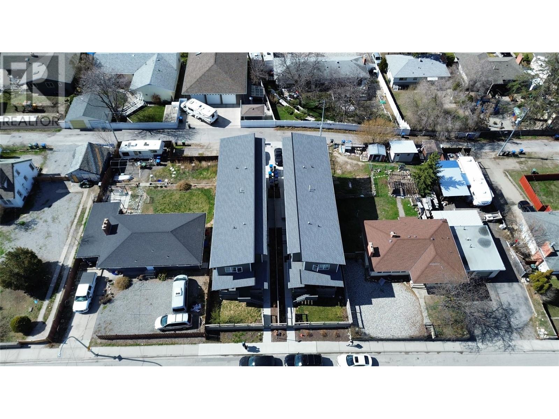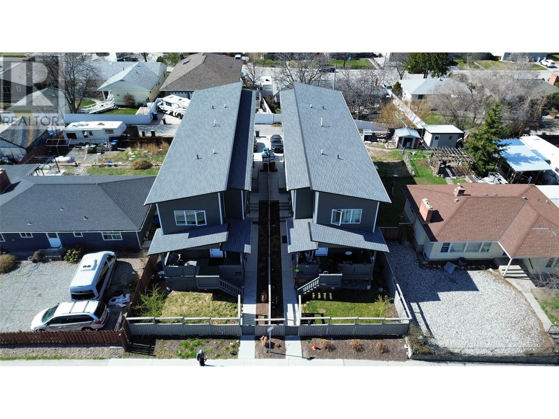$1,375,000
Investors alert! Full duplex featuring a legal suite, conveniently located within walking distance to the hospital. This property boasts three highly desirable suites in a prime town center location. The front suite comprises 4 bedrooms, 3.5 baths, a rec room on the lower level, top-notch finishes, new appliances, and an attractive interior design. The upper rear unit offers 3 bedrooms, 2.5 baths, facing the lane, providing ample space and excellent rental potential. Additionally, the ground floor lane suite has a 1-bedroom, 1 bath unit that presents exceptionally well. Three parking spaces are accessible from the lane, as well as assigned street parking availability. With a solid rental track record, this property has the potential to generate gross monthly rents exceeding $7,000. All 3 units currently tenanted. (id:50889)
Property Details
MLS® Number
10311777
Neigbourhood
Columbia/Duncan
Building
Bathroom Total
7
Bedrooms Total
8
Appliances
Refrigerator, Cooktop - Electric, Oven, Washer & Dryer
Basement Type
Full
Constructed Date
2020
Construction Style Attachment
Attached
Cooling Type
Central Air Conditioning
Half Bath Total
2
Heating Type
Forced Air, Other, See Remarks
Roof Material
Asphalt Shingle
Roof Style
Unknown
Stories Total
3
Size Interior
3116 Sqft
Type
Triplex
Utility Water
Municipal Water
Land
Acreage
No
Sewer
Municipal Sewage System
Size Total Text
Under 1 Acre
Zoning Type
Unknown

