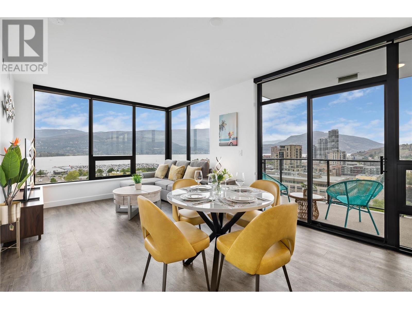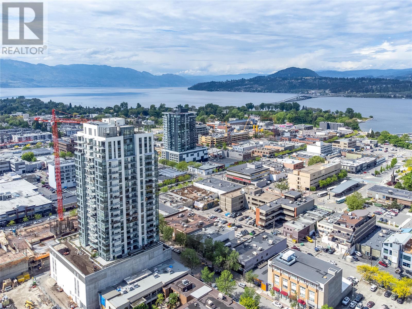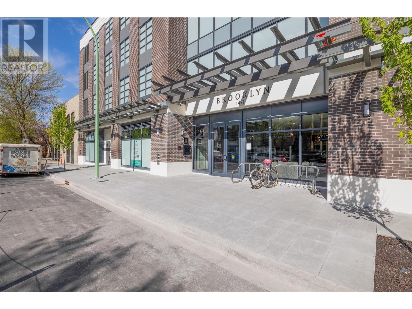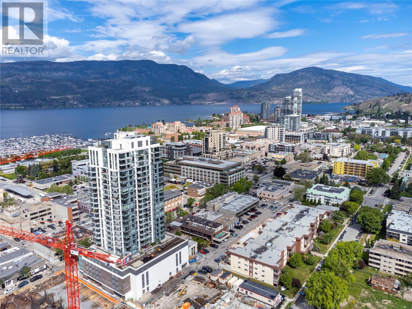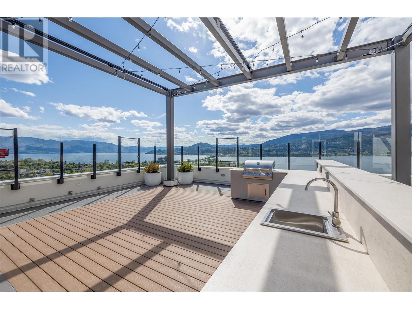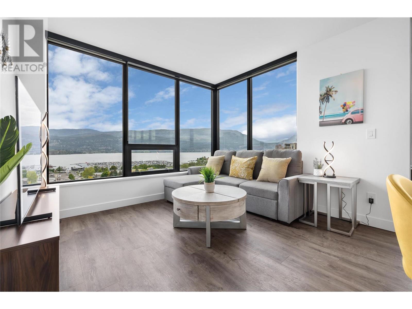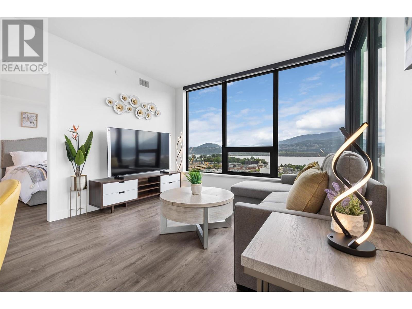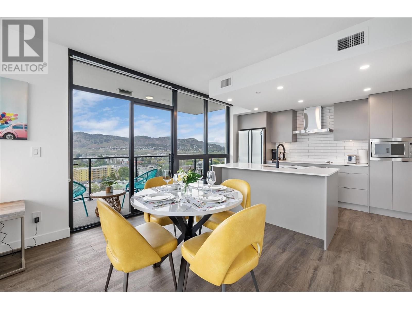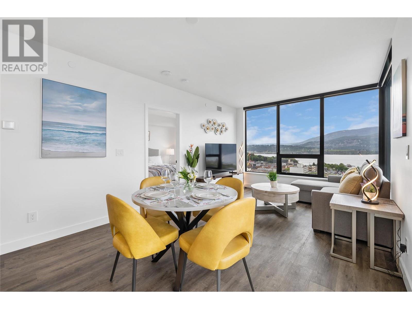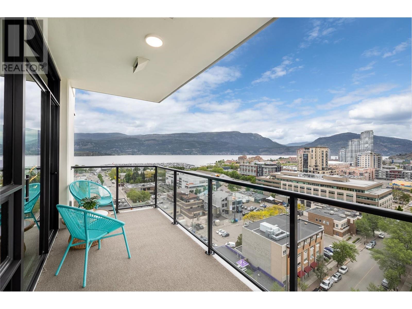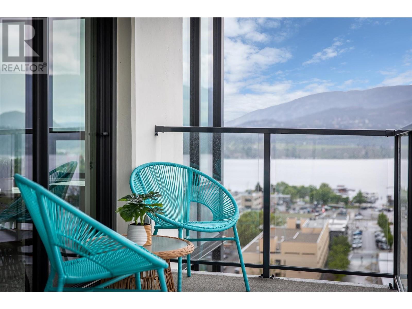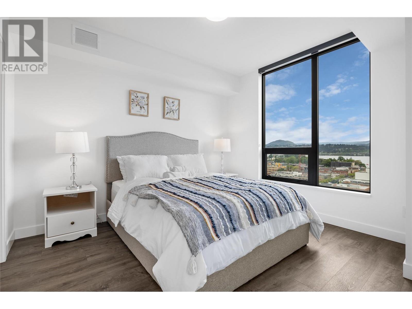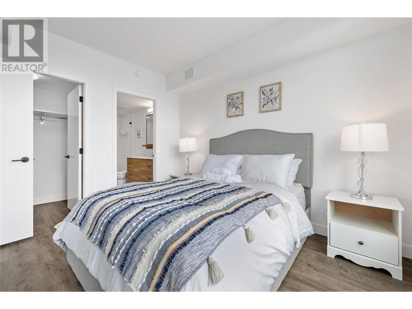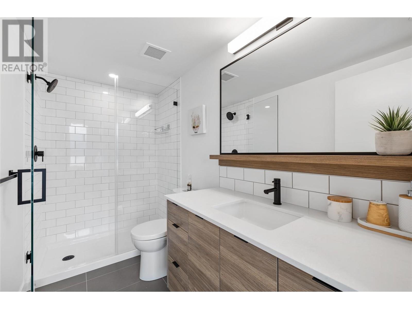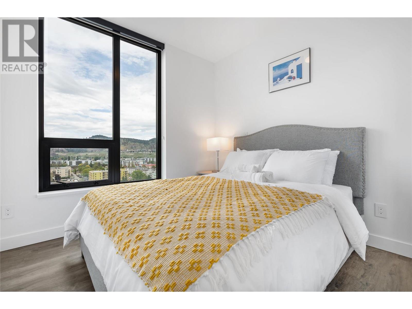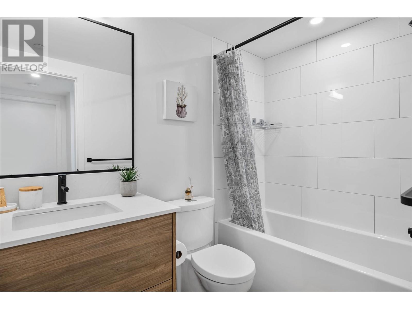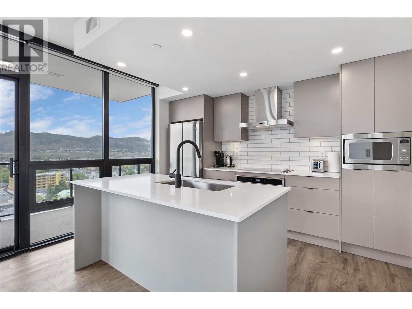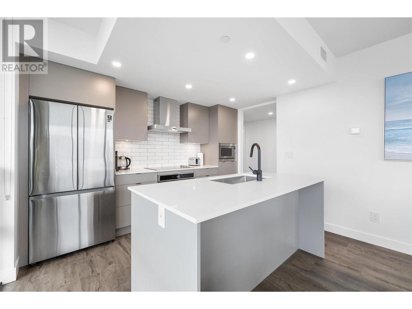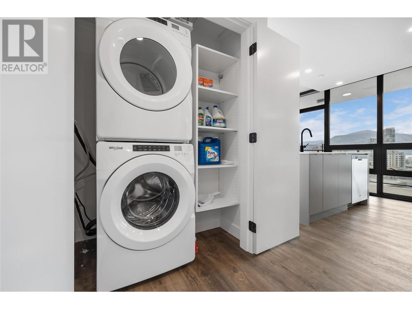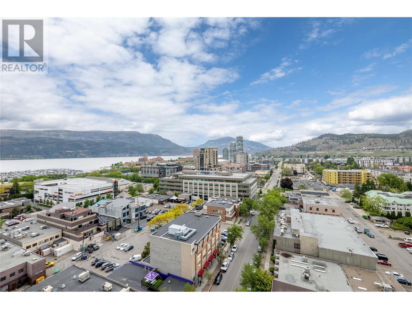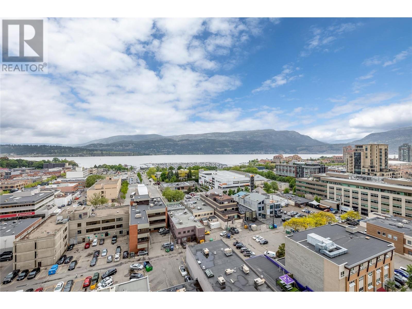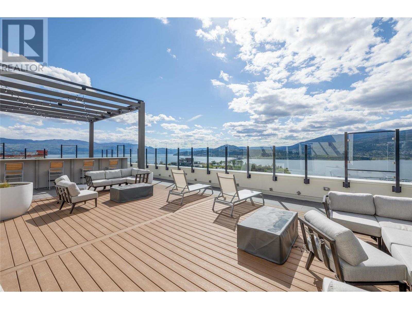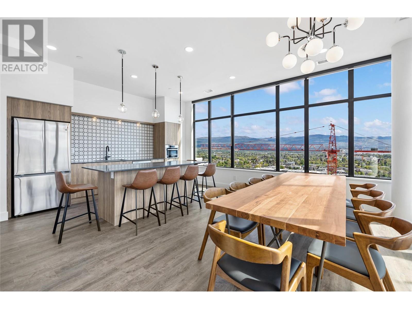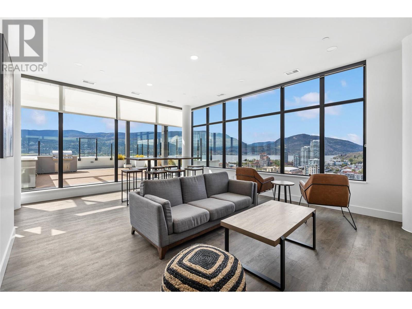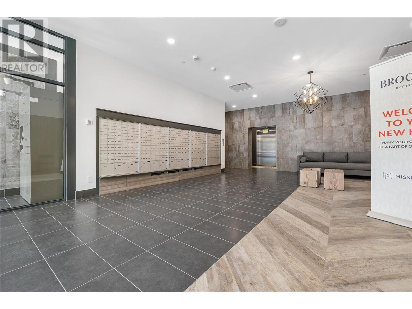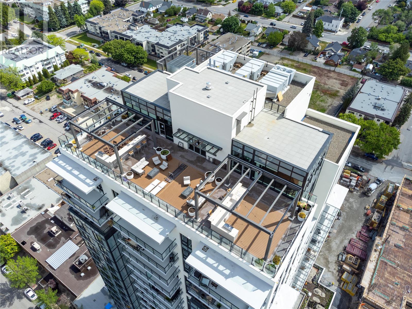$799,000Maintenance,
$549 Monthly
Maintenance,
$549 MonthlyKelowna's cutting-edge downtown high-rise. This exquisite 2-bed, 2-bath corner suite presents mesmerizing mountain and lake vistas, sun-soaked interiors, and a secluded private patio. The modern design palette showcases matte black hardware, stainless-steel appliances, and quartz countertops, epitomizing urban sophistication. Elegance extends to the bathrooms, where flat-panel cabinets, hexagonal tiles, and black-framed mirrors create a contemporary oasis. The pièce de résistance is the 25th-floor rooftop patio and club lounge, offering sweeping views of Okanagan Lake, perfect for relaxation or entertaining. Experience the pinnacle of luxury living at Brooklyn and embrace the urban lifestyle you've envisioned, all while capitalizing on the potential for lucrative returns. (id:50889)
Property Details
MLS® Number
10310988
Neigbourhood
Kelowna North
Community Name
Brooklyn
Community Features
Pets Allowed With Restrictions
Features
Central Island
View Type
Lake View, Mountain View, View (panoramic)
Building
Bathroom Total
2
Bedrooms Total
2
Constructed Date
2022
Cooling Type
Central Air Conditioning, Heat Pump
Fire Protection
Sprinkler System-fire, Security System, Smoke Detector Only
Heating Fuel
Electric
Heating Type
Heat Pump, Stove
Stories Total
1
Size Interior
871 Sqft
Type
Apartment
Utility Water
Municipal Water
Land
Acreage
No
Sewer
Municipal Sewage System
Size Total Text
Under 1 Acre
Zoning Type
Unknown

