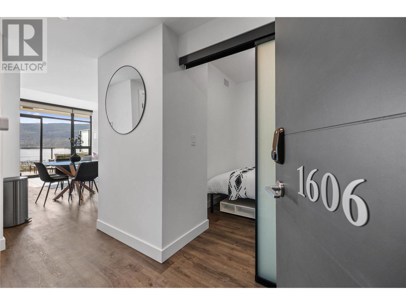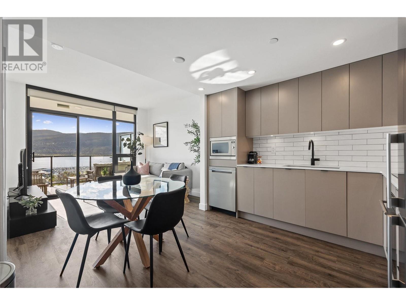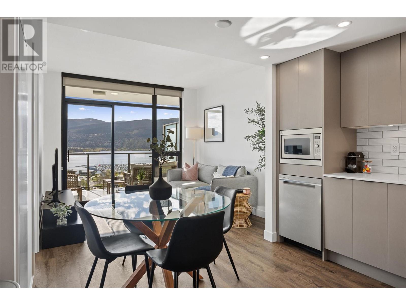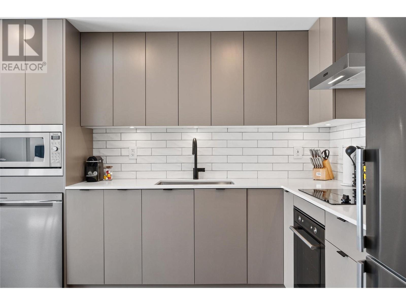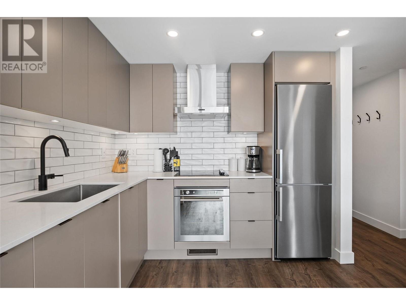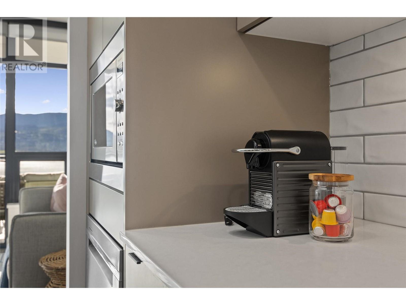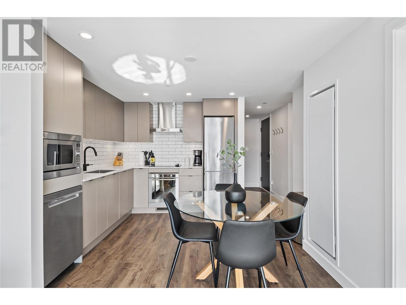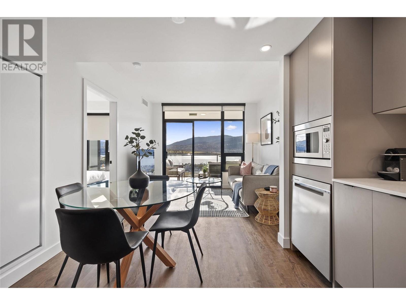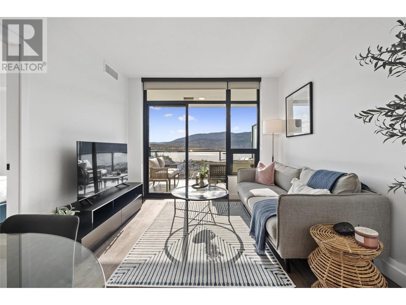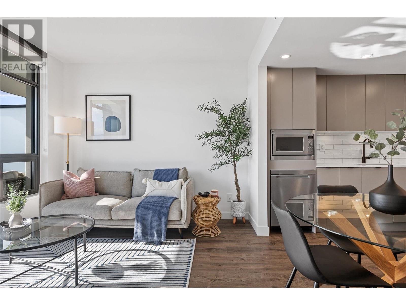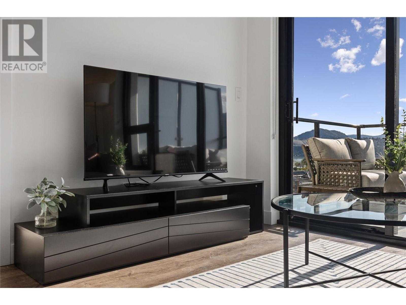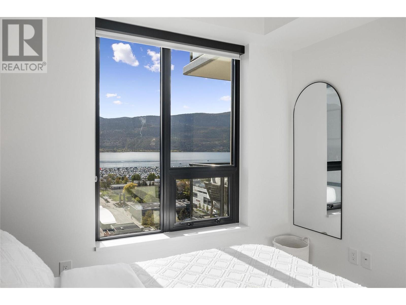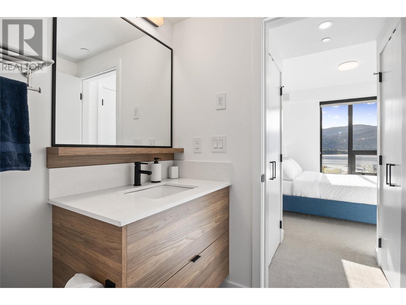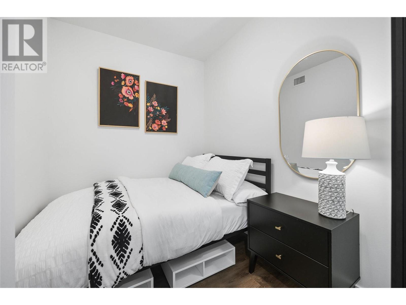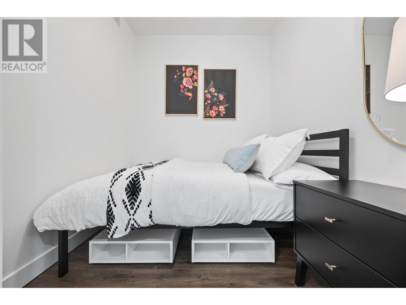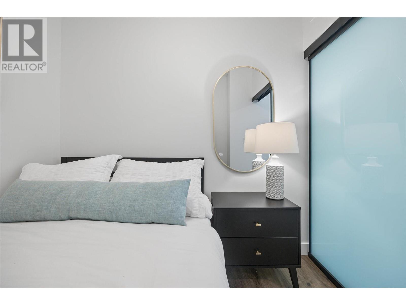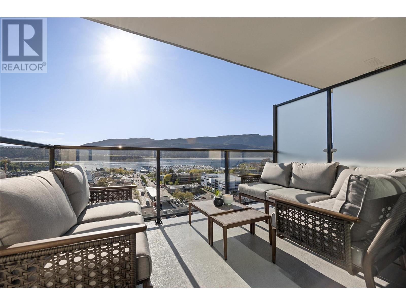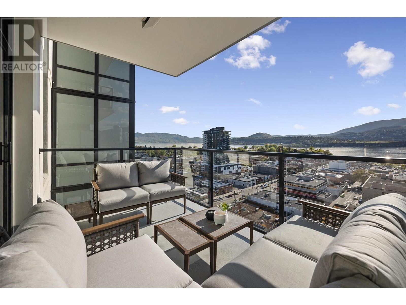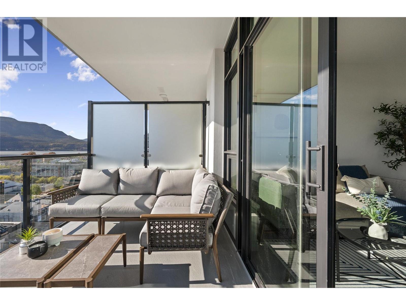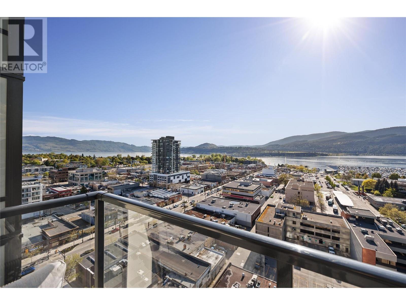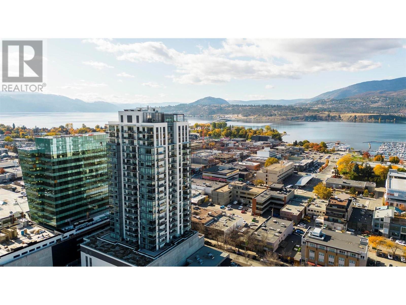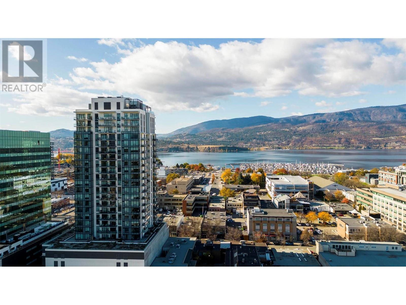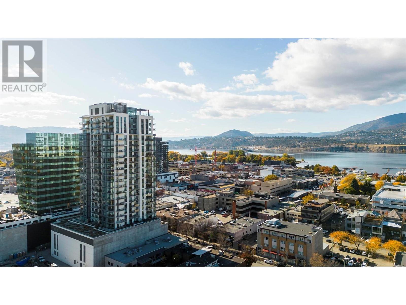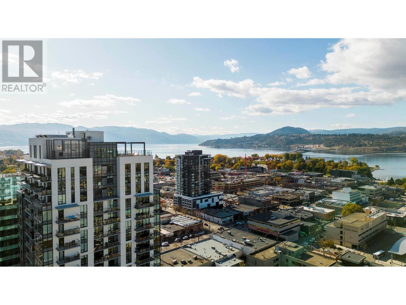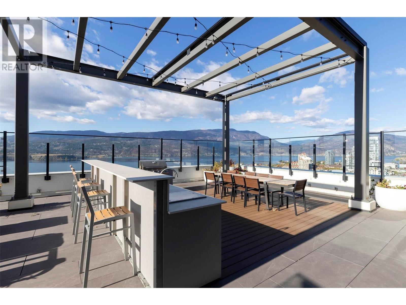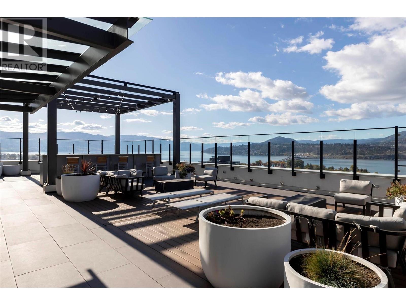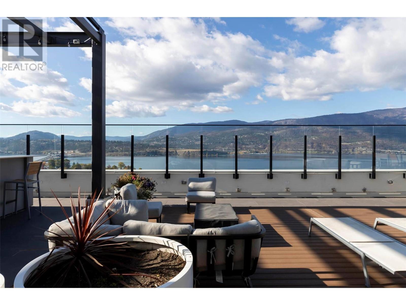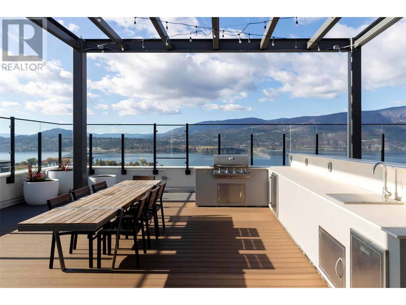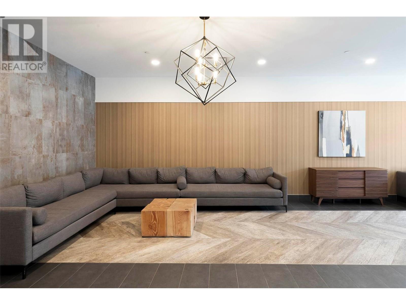$559,000Maintenance,
$330.31 Monthly
Maintenance,
$330.31 MonthlyBest priced unit at Brooklyn, $43,000 under assessed value. Discover the pinnacle of luxury living in downtown Kelowna with this exquisite 1 bed plus den condo 1 bath condo. Nestled in the heart of the city, it offers not only contemporary elegance but also stunning unobstructed lake views from the 16th floor. This prime location puts you within easy walking distance of the finest dining, entertainment, and cultural offerings Kelowna has to offer. The unit features a spacious primary bedroom and an adjacent den that can serve as a second bedroom, providing flexibility for your needs. You'll enjoy the convenience of underground parking and dedicated bicycle storage. Brooklyn is rental and pet friendly and its 25th floor rooftop patio and lounge offer a perfect place to unwind while taking in breathtaking views of the surrounding lake and mountains. Whether you're a savvy investor, a first-time homebuyer, or someone looking to simplify their lifestyle, this condo promises the perfect balance of sophistication, comfort, and convenience in the heart of Kelowna. Comes fully furnished and immediate possession is possible! GST applicable (id:50889)
Property Details
MLS® Number
10303667
Neigbourhood
Kelowna North
Community Name
Brooklyn
CommunityFeatures
Pets Allowed, Pet Restrictions, Pets Allowed With Restrictions
Features
One Balcony
ParkingSpaceTotal
1
StorageType
Storage
Structure
Clubhouse
ViewType
City View, Lake View, Mountain View
WaterFrontType
Other
Building
BathroomTotal
1
BedroomsTotal
1
Amenities
Clubhouse
Appliances
Refrigerator, Dishwasher, Dryer, Range - Electric, Microwave, Washer
ArchitecturalStyle
Split Level Entry
ConstructedDate
2022
ConstructionStyleSplitLevel
Other
CoolingType
Central Air Conditioning, Heat Pump
ExteriorFinish
Other
FireProtection
Sprinkler System-fire
FlooringType
Carpeted, Tile, Vinyl
HeatingFuel
Electric
HeatingType
Forced Air, Heat Pump
RoofMaterial
Unknown
RoofStyle
Unknown
StoriesTotal
1
SizeInterior
594 Sqft
Type
Apartment
UtilityWater
Municipal Water
Land
Acreage
No
Sewer
Municipal Sewage System
SizeTotalText
Under 1 Acre
ZoningType
Unknown

