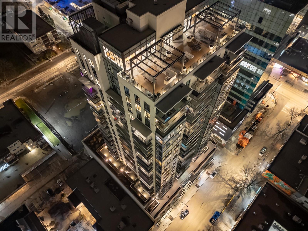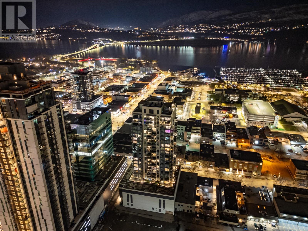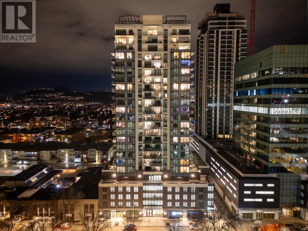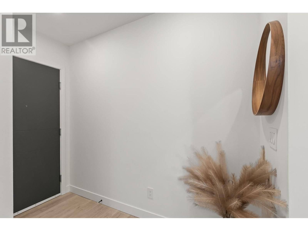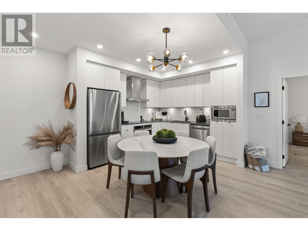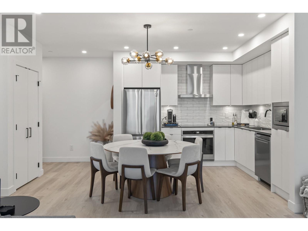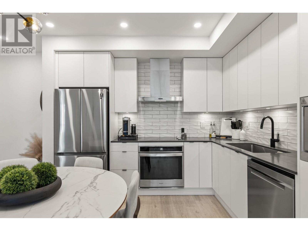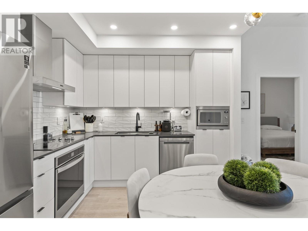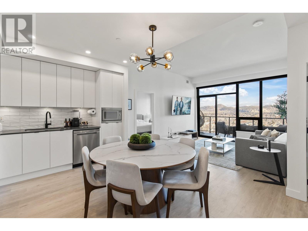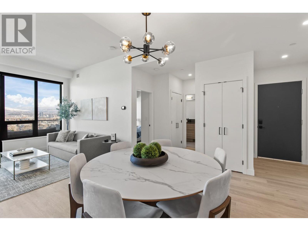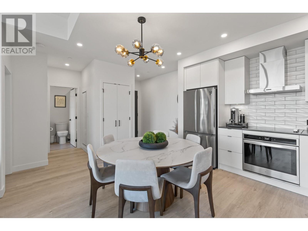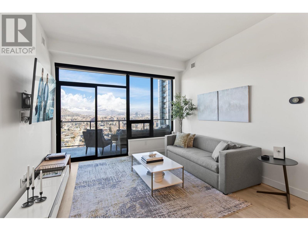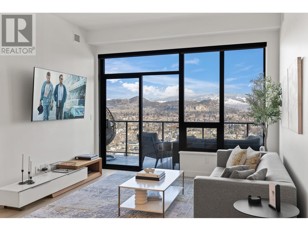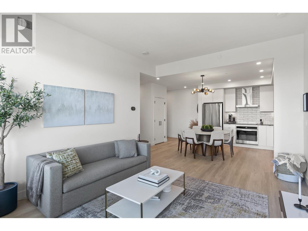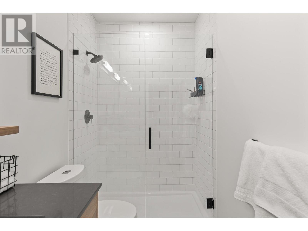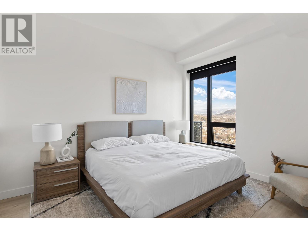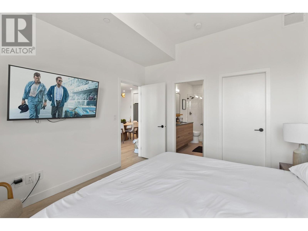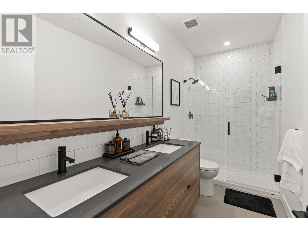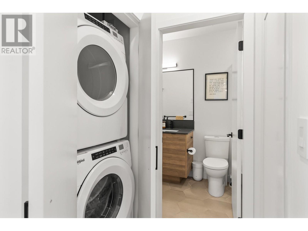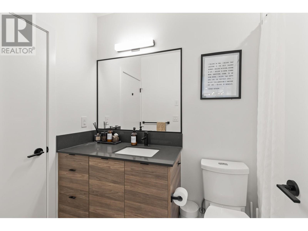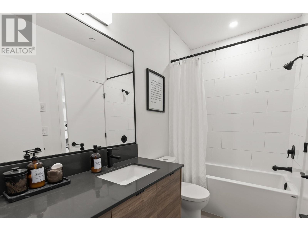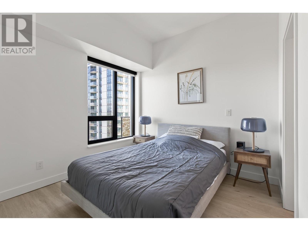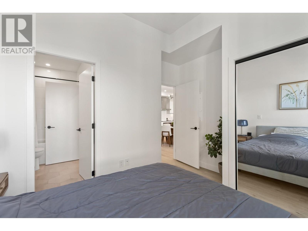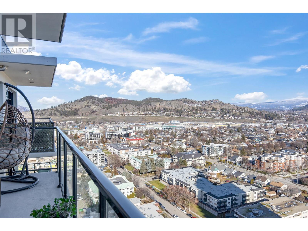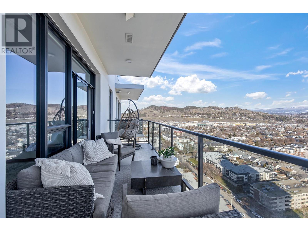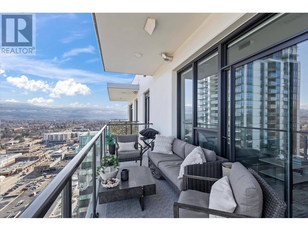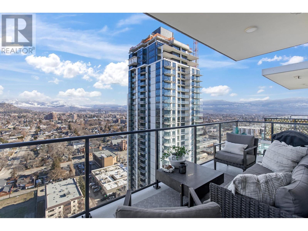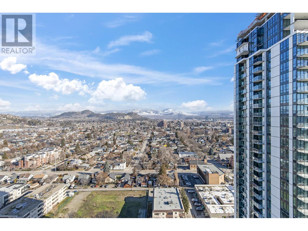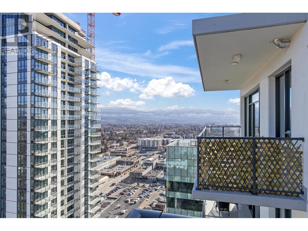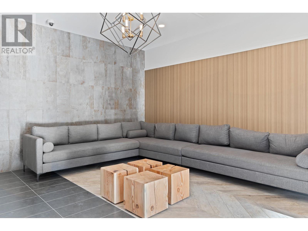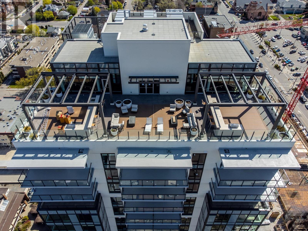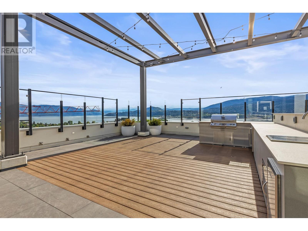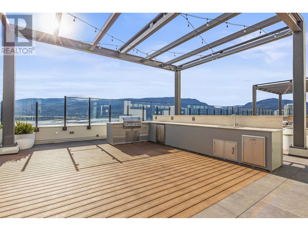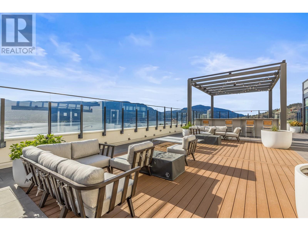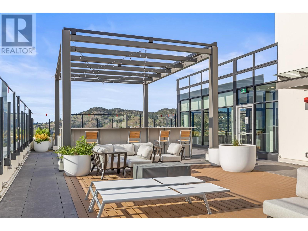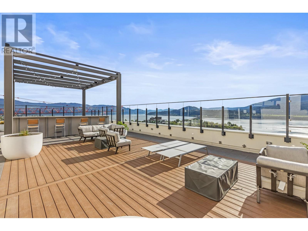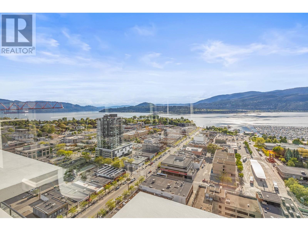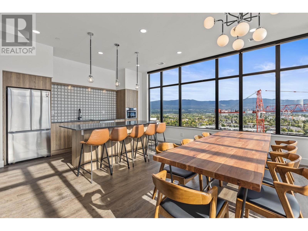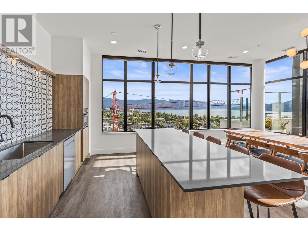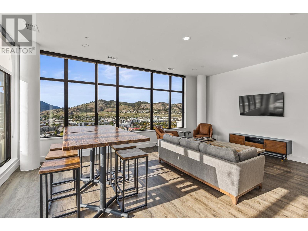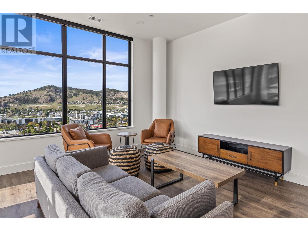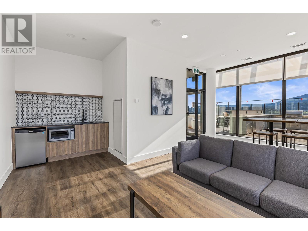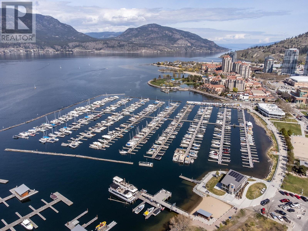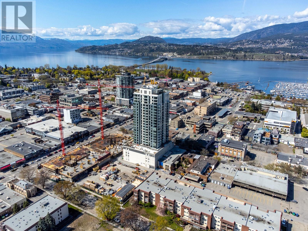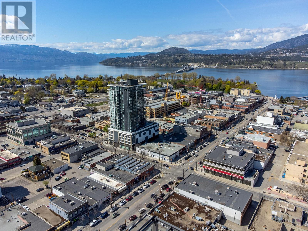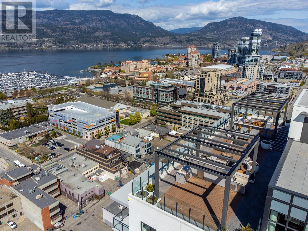$830,000Maintenance,
$576.10 Monthly
Maintenance,
$576.10 MonthlyWelcome to Brooklyn, one of Kelowna’s newest and most exciting condominium communities. With this incredible location, you are just steps away from every amenity Kelowna has to offer and a quick stroll to the lake. Featuring one of the largest two-bedroom floor plans in the building, with 9’ ceilings and 913 sqft of interior living space. The primary suite features dual vanities and a beautiful tiled shower, while the kitchen has full-size stainless steel appliances, and beautiful black frame windows create a feeling of luxury throughout. This nearly new building completed in 2022 offers all the modern touches, including high ceilings, quartz countertops, and more. A large private patio provides excellent outdoor living for all seasons, with mountain views. Brooklyn boasts an expansive rooftop patio with BBQ areas, sun loungers, two dedicated recreation rooms, and a full kitchen for your gatherings, etc. This unit also comes with a secured and covered parking stall and a convenient storage locker. GST has been paid! (id:50889)
Property Details
MLS® Number
10304116
Neigbourhood
Kelowna North
Community Name
BROOKLYN
AmenitiesNearBy
Golf Nearby, Park, Recreation, Schools, Shopping
Features
One Balcony
ParkingSpaceTotal
1
StorageType
Storage, Locker
Structure
Clubhouse
ViewType
City View, View (panoramic)
Building
BathroomTotal
2
BedroomsTotal
2
Amenities
Clubhouse, Storage - Locker
Appliances
Refrigerator, Dishwasher, Cooktop - Electric, Oven - Electric, Microwave, Hood Fan, Washer & Dryer
ConstructedDate
2022
CoolingType
Central Air Conditioning
FireProtection
Sprinkler System-fire, Smoke Detector Only
FlooringType
Carpeted, Laminate, Tile
HeatingFuel
Electric
HeatingType
Forced Air
RoofMaterial
Other
RoofStyle
Unknown
StoriesTotal
1
SizeInterior
914 Sqft
Type
Apartment
UtilityWater
Municipal Water
Land
Acreage
No
LandAmenities
Golf Nearby, Park, Recreation, Schools, Shopping
LandscapeFeatures
Landscaped
Sewer
Municipal Sewage System
SizeTotalText
Under 1 Acre
ZoningType
Unknown

