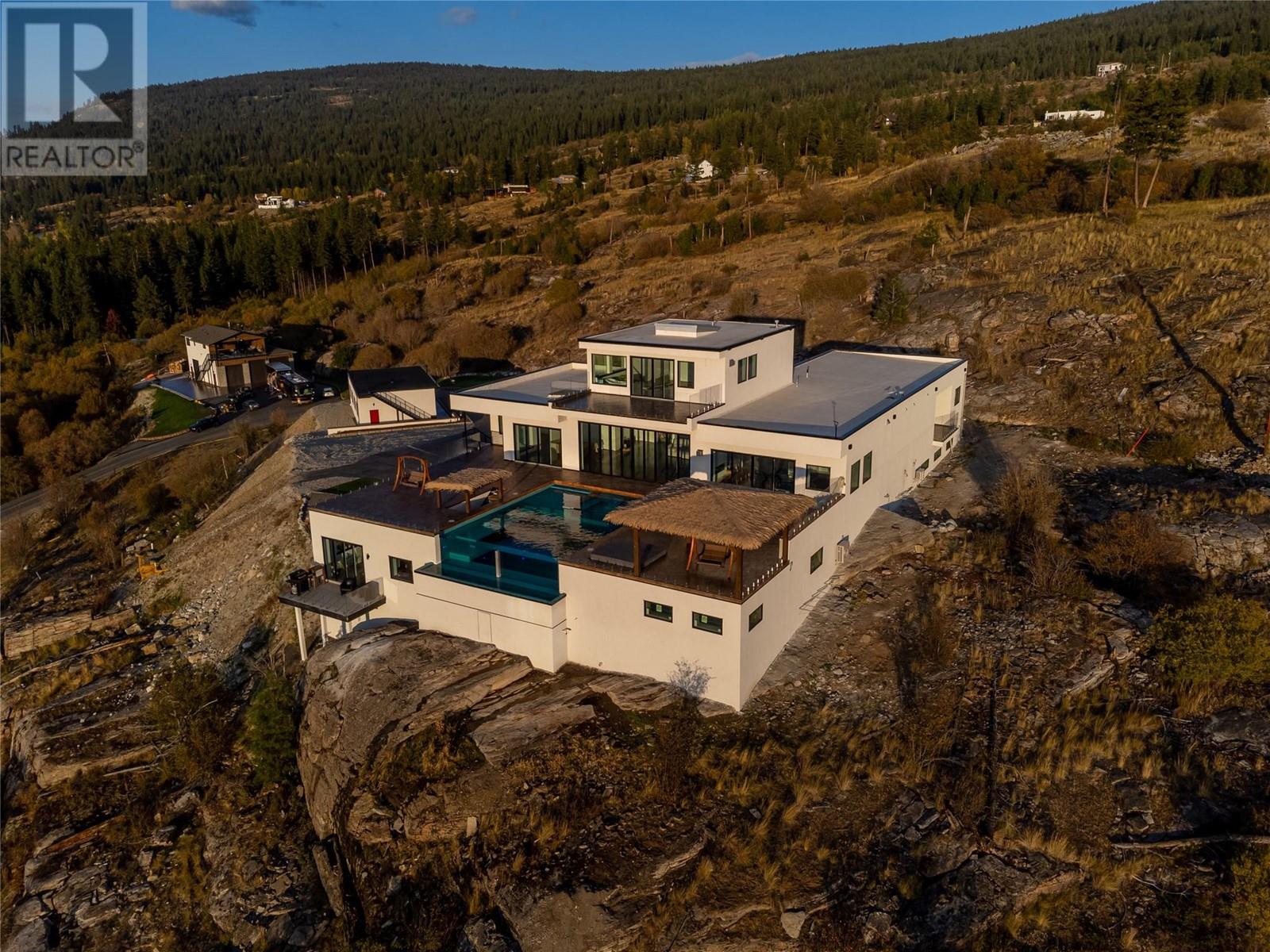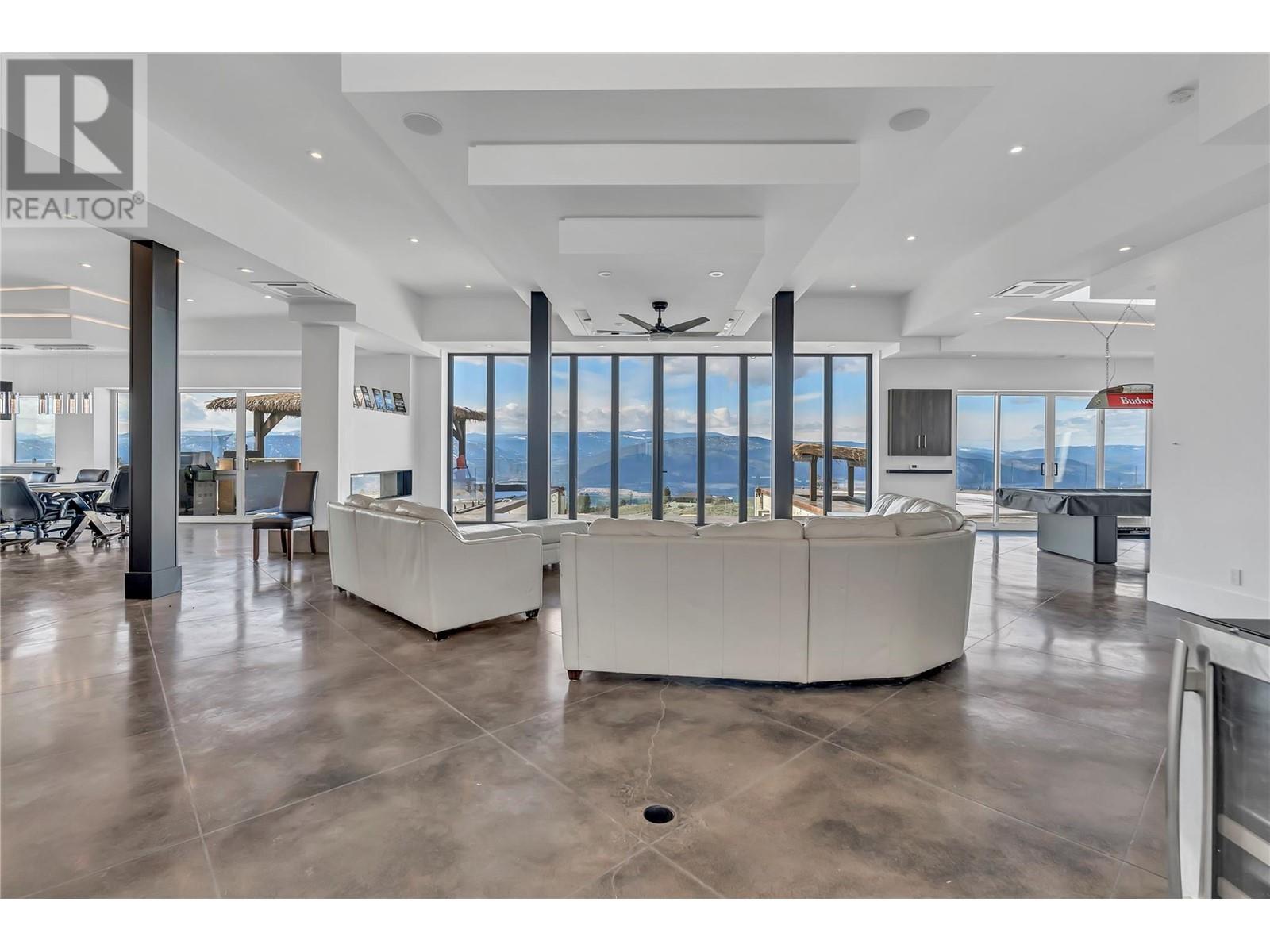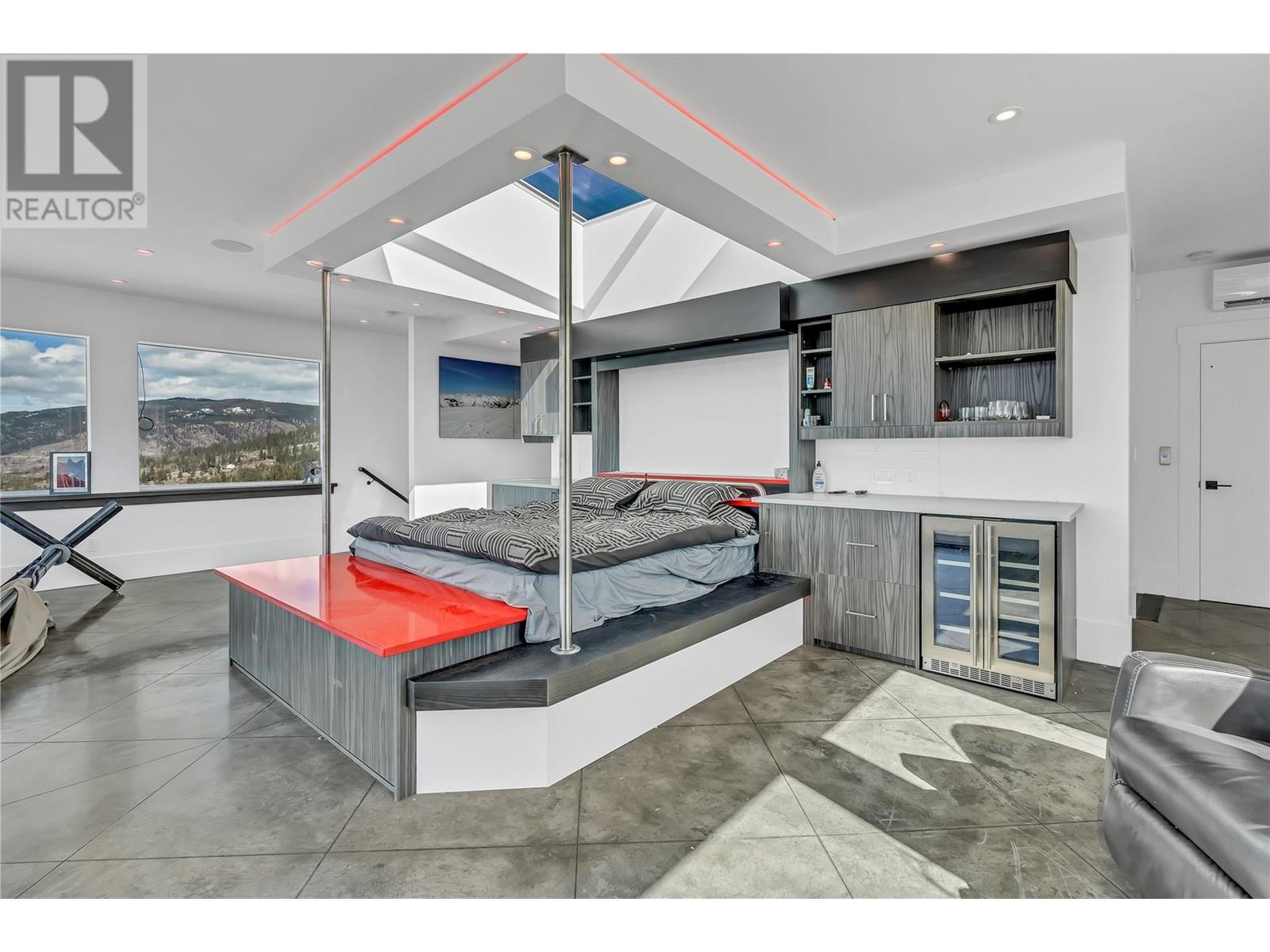$6,899,000
Court-Ordered Sale – Exceptional Penticton Estate on 12+ Acres Rare opportunity to own a private estate in Penticton with panoramic views of Skaha Lake, Okanagan Lake, and the city. Situated on over 12 acres, this impressive property features a 5,233 sq ft ICF-built main residence, designed for energy efficiency and luxury living. The home offers spacious open concept living, a gourmet kitchen with butler’s pantry, heated concrete floors, and high-end finishes throughout. A separate carriage home with elevator provides ideal space for guests or extended family. Enjoy resort-style amenities including a 25x30 ft infinity pool with swim-up bar, hot tub, steam sauna, dry sauna, and more. Car enthusiasts will love the expansive car barn with rooftop helicopter landing pad. The top floor is dedicated entirely to a stunning primary suite with private deck and breathtaking lake views. Award-winning for its energy efficiency and quality construction. Just minutes from downtown Penticton and a short flight from Vancouver or Calgary. A truly unique South Okanagan property offering luxury, privacy, and convenience. (id:61463)
Property Details
MLS® Number
10342791
Neigbourhood
Penticton Rural
CommunityFeatures
Rural Setting
Features
Cul-de-sac, Private Setting, Treed
ParkingSpaceTotal
13
RoadType
Cul De Sac
ViewType
Lake View, Mountain View
WaterFrontType
Waterfront On Pond
Building
BathroomTotal
5
BedroomsTotal
7
ArchitecturalStyle
Contemporary
ConstructedDate
2021
ConstructionStyleAttachment
Detached
CoolingType
Heat Pump
FireplaceFuel
Gas,wood
FireplacePresent
Yes
FireplaceType
Unknown,conventional
HalfBathTotal
1
HeatingType
Forced Air, Heat Pump
StoriesTotal
2
SizeInterior
7,101 Ft2
Type
House
UtilityWater
Well
Land
Acreage
Yes
LandscapeFeatures
Wooded Area
Sewer
Septic Tank
SizeIrregular
13.14
SizeTotal
13.14 Ac|10 - 50 Acres
SizeTotalText
13.14 Ac|10 - 50 Acres
SurfaceWater
Ponds
ZoningType
Unknown
Utilities
Electricity
Available

















