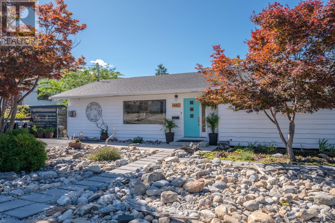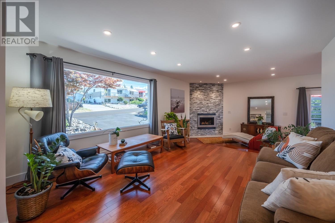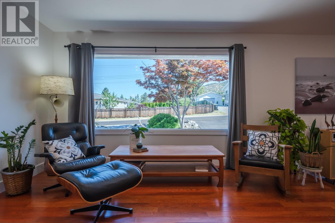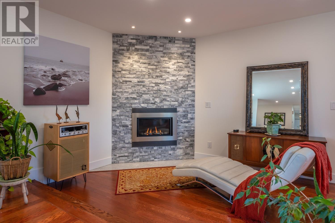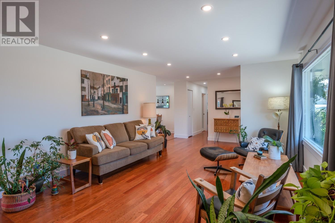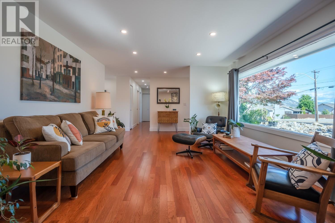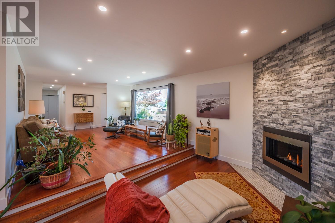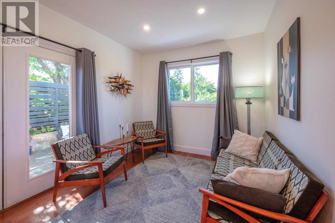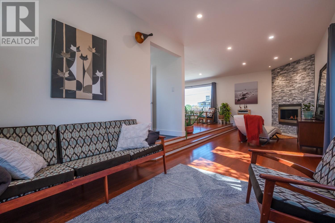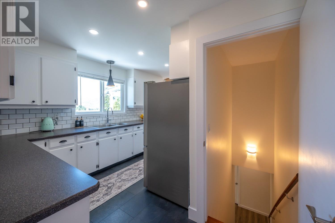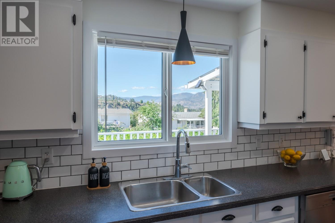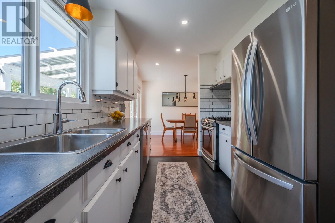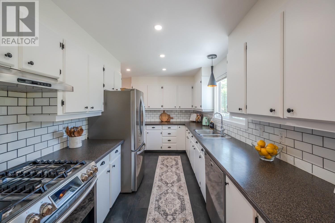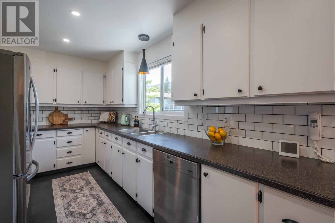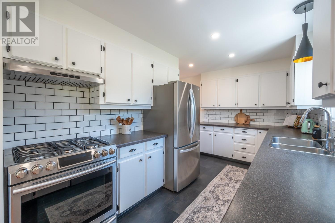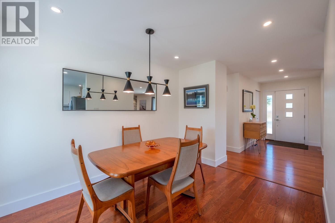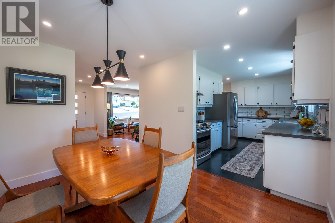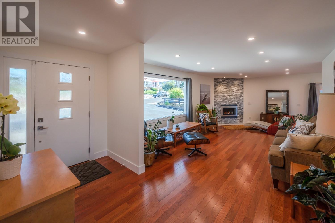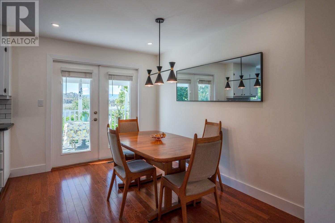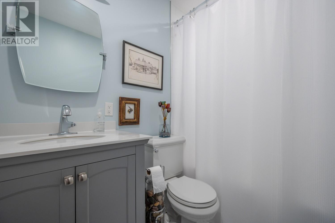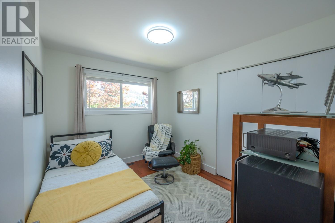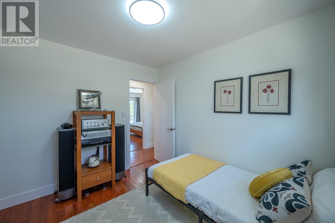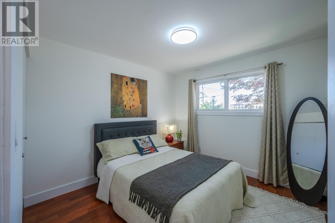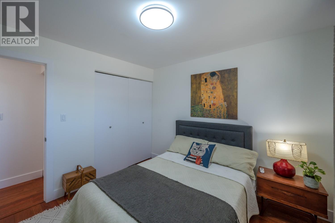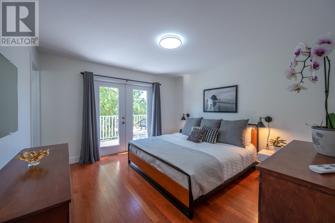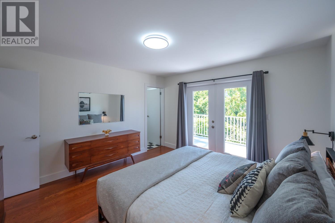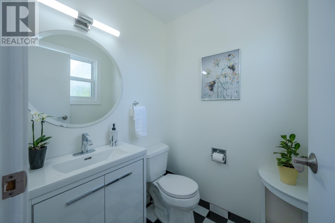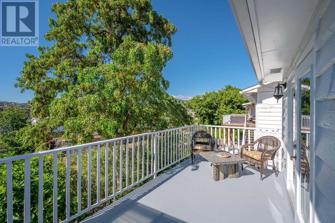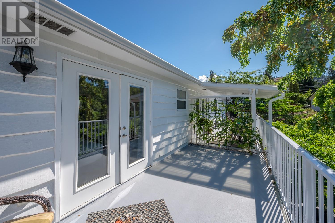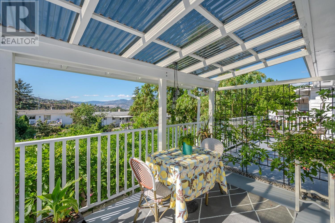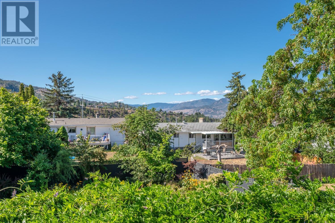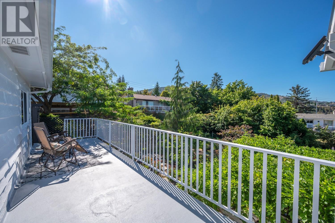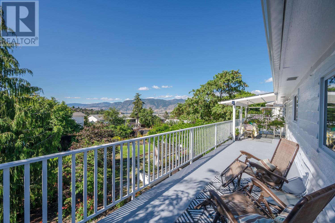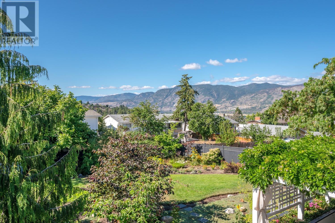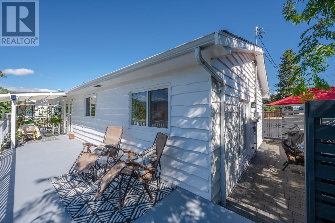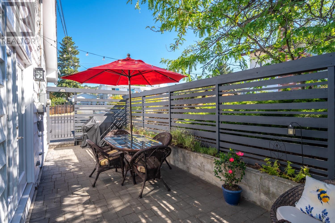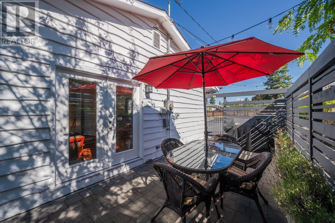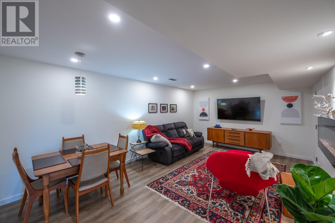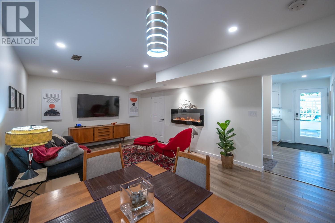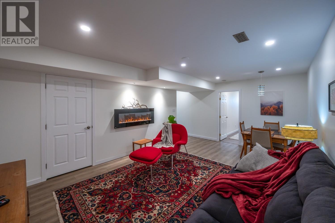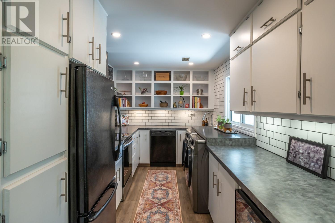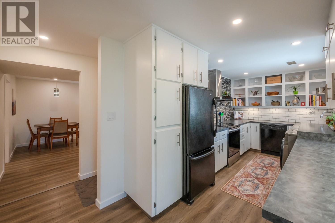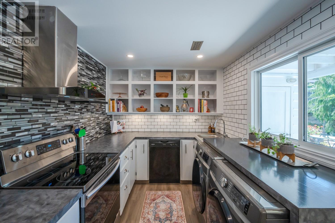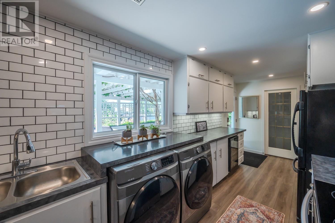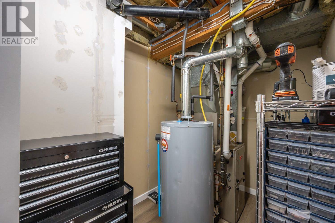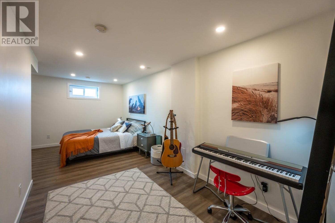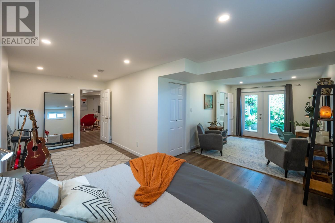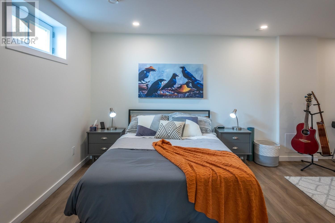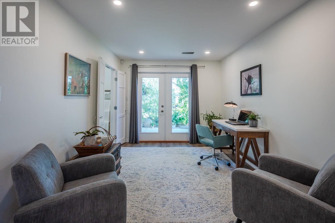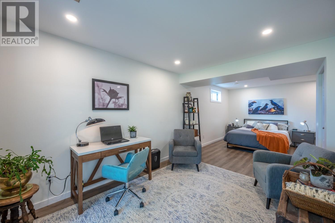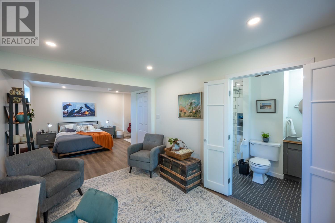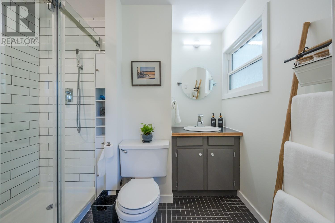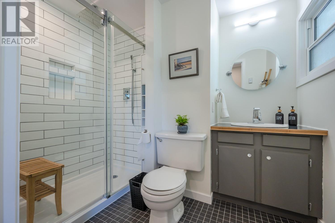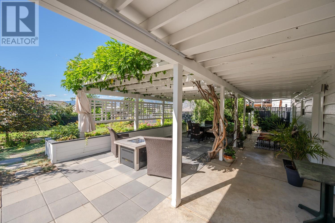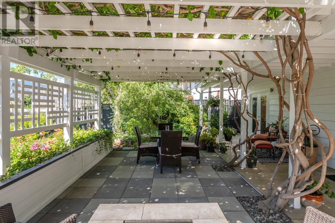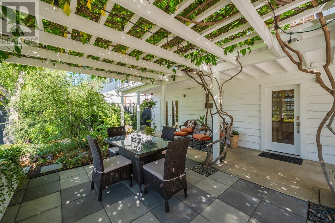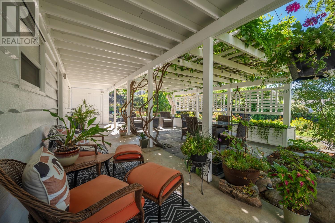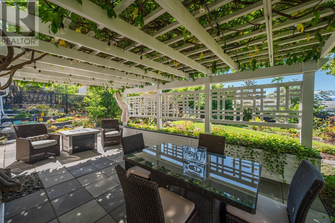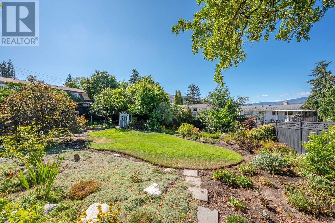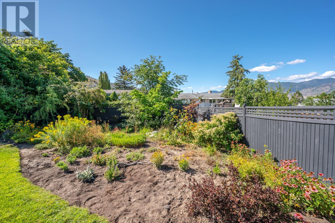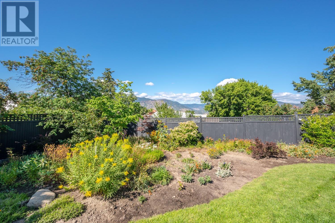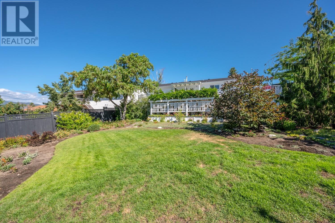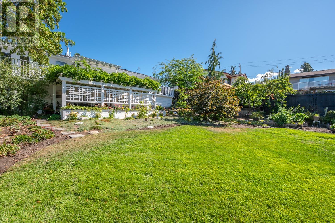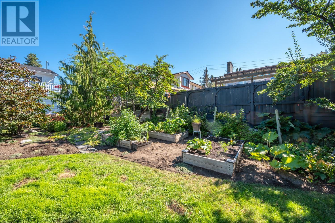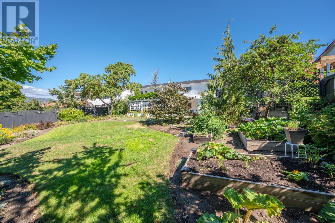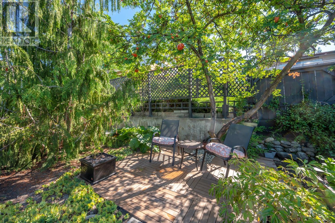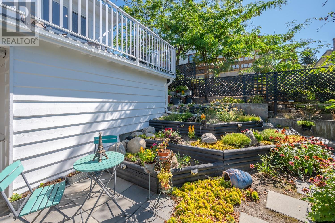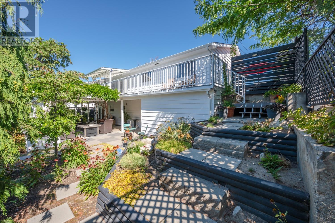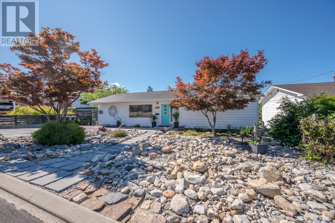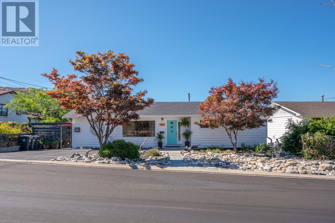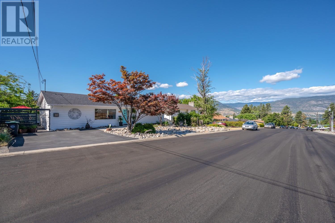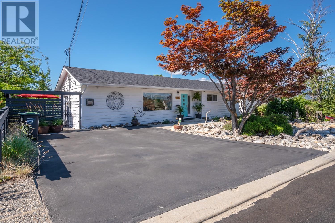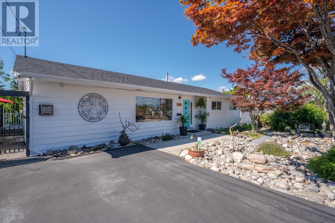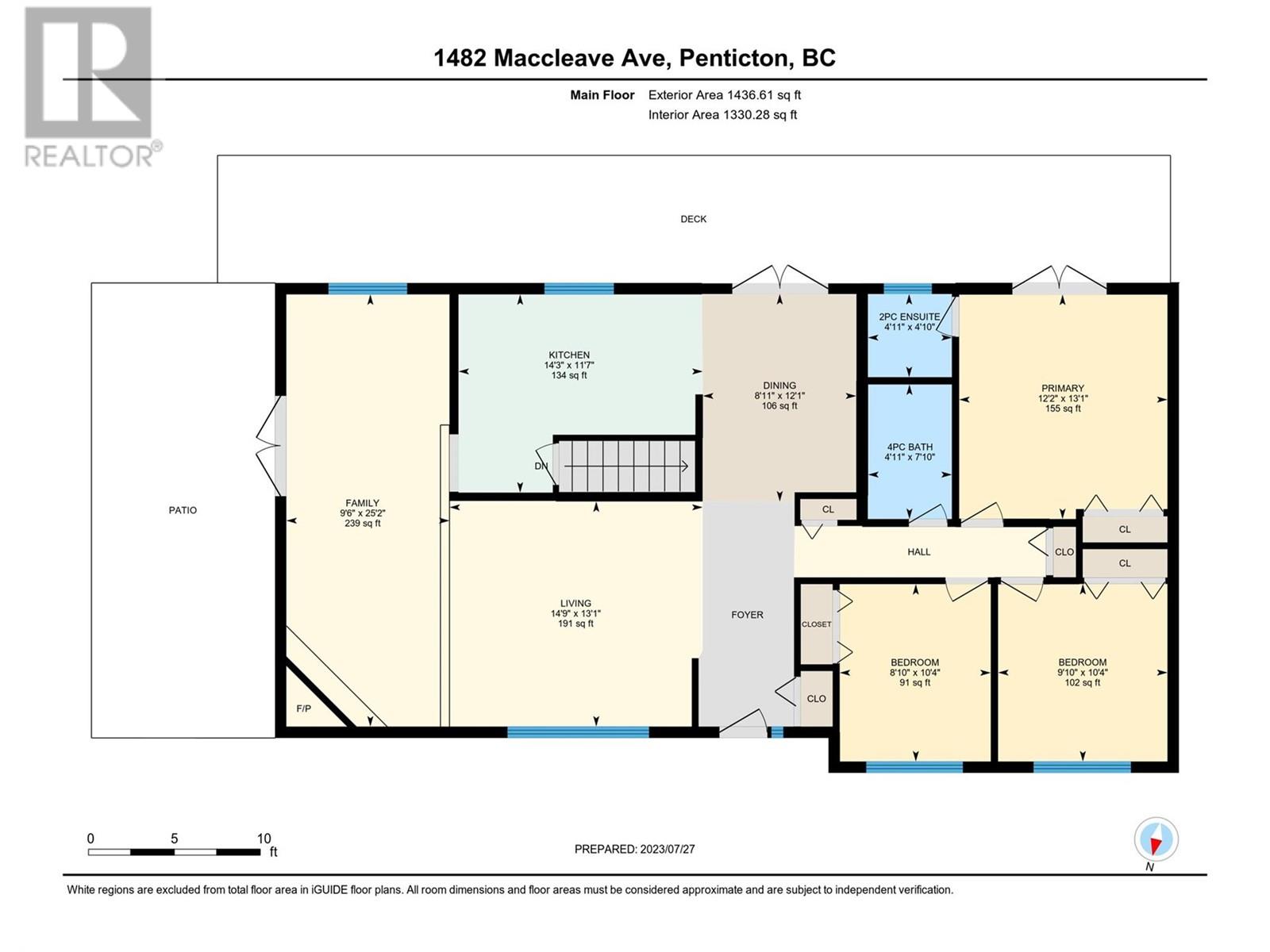$935,000
Welcome to this pristinely updated, totally turn key, mid century modern dream, with an easy basement suite or air bnb lock off option! This 2522sqft beauty has been in the same family since 1987 & meticulously renovated while maintaining every bit of style. The main floor features beautiful South facing views, solid hardwood floors, modern windows, flat ceilings, a stunning gas fireplace w/ stone surround, a spacious living room + 2nd sunken family room/dining room area. Theres a stylish white/black kitchen with gas stove + subway tiles, beautiful views, large dining area & access to a huge back deck. 2 kids rooms plus a full bathroom & a primary suite with a 2 piece ensuite & French doors completes the main floor. The walk out basement is a turn key ready basement suite with the addition of a door at the bottom stairs. Theres a beautiful kitchen, living room, LVP floors, & a HUGE bedroom with w/i closet + 3 piece bathroom; ideal for extended family or turn it into an air bnb bedroom suite for extra income and keep the rest of the downstairs to yourself! The stunning back yard has a huge patio with a wisteria covered pergola, mature landscaping, gardens and grass plus play areas + more. All of this located in the super desirable Columbia neighborhood just a stroll to the elementary school and its playgrounds and fields. MUST SEE! (id:50889)
Property Details
MLS® Number
10307619
Neigbourhood
Columbia/Duncan
Amenities Near By
Park, Recreation, Schools
Community Features
Family Oriented, Pets Allowed, Rentals Allowed
Parking Space Total
2
View Type
Mountain View, View (panoramic)
Building
Bathroom Total
3
Bedrooms Total
4
Appliances
Range, Refrigerator, Dishwasher, Dryer, Range - Gas, Washer
Architectural Style
Ranch
Basement Type
Full
Constructed Date
1969
Construction Style Attachment
Detached
Cooling Type
Central Air Conditioning
Exterior Finish
Wood Siding
Fireplace Fuel
Gas
Fireplace Present
Yes
Fireplace Type
Unknown
Half Bath Total
1
Heating Type
Forced Air, See Remarks
Roof Material
Asphalt Shingle
Roof Style
Unknown
Stories Total
1
Size Interior
2521 Sqft
Type
House
Utility Water
Municipal Water
Land
Acreage
No
Fence Type
Fence
Land Amenities
Park, Recreation, Schools
Landscape Features
Landscaped
Sewer
Municipal Sewage System
Size Irregular
0.22
Size Total
0.22 Ac|under 1 Acre
Size Total Text
0.22 Ac|under 1 Acre
Zoning Type
Unknown

