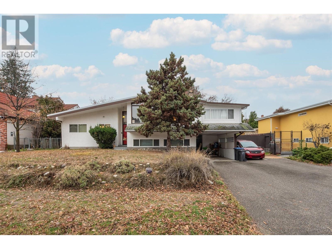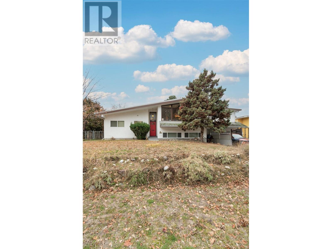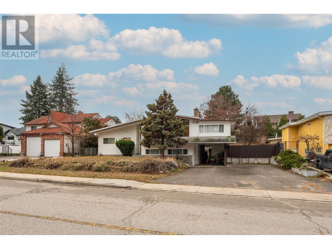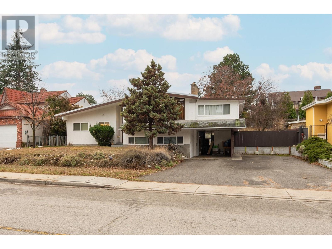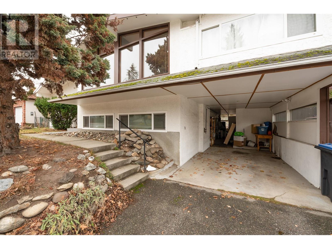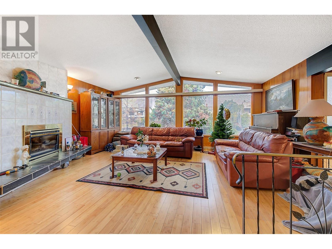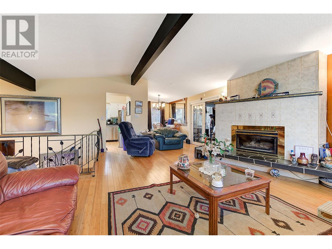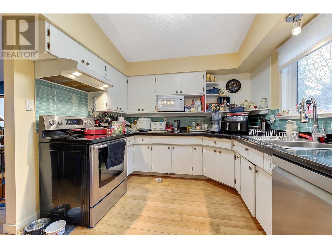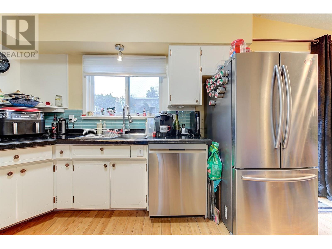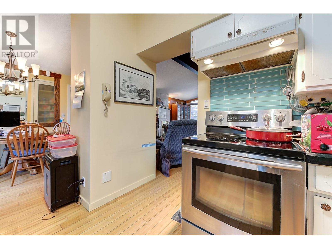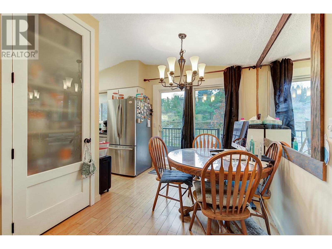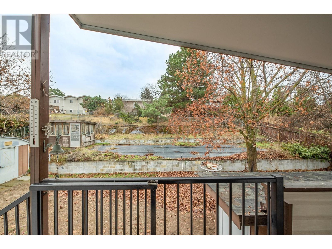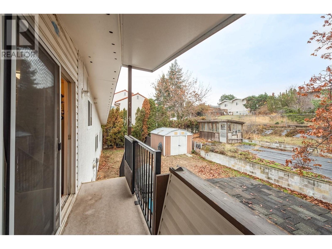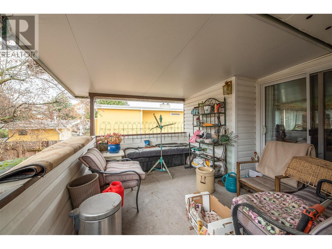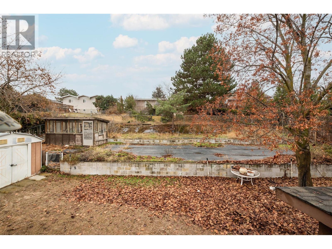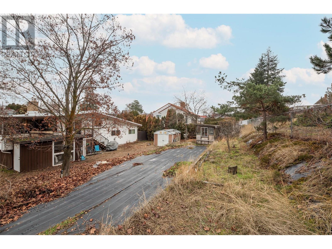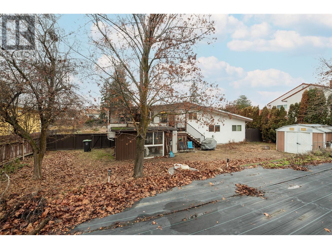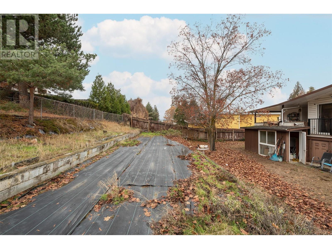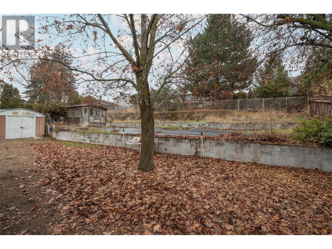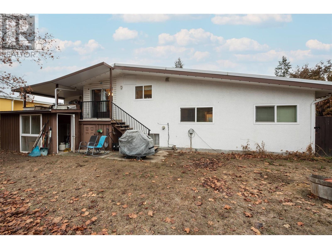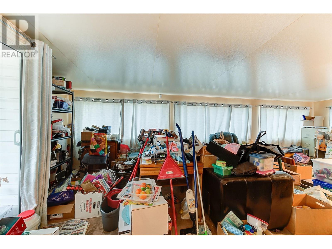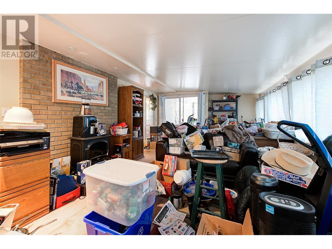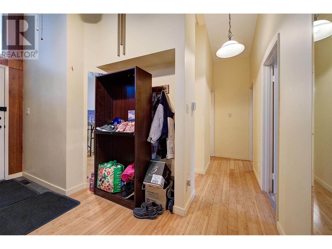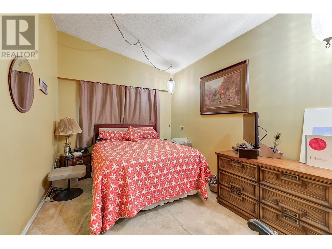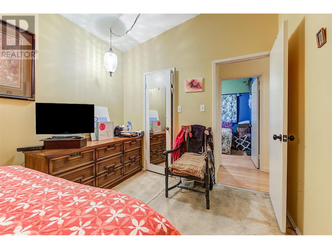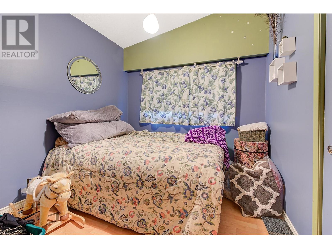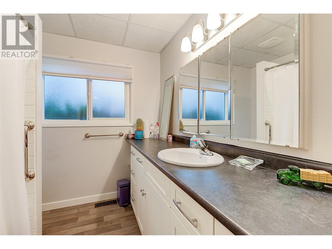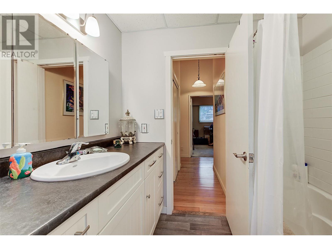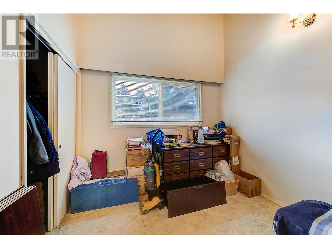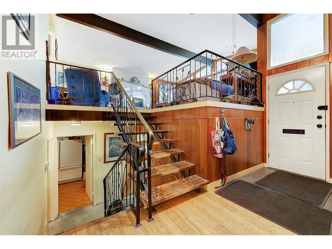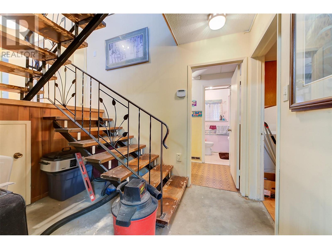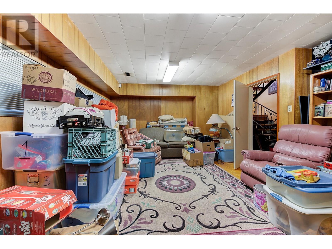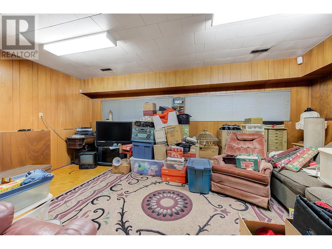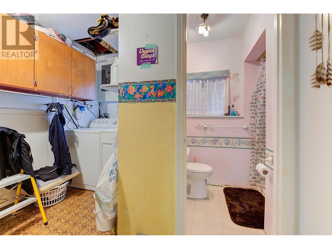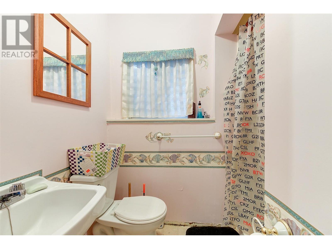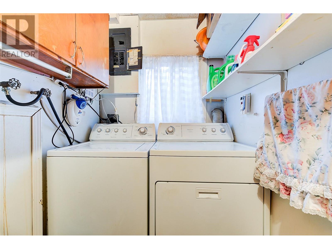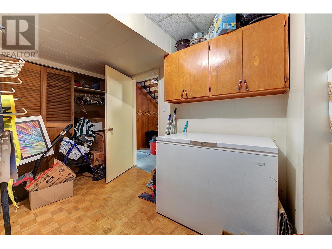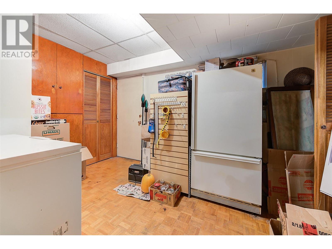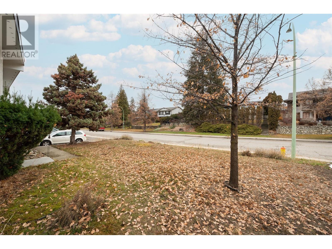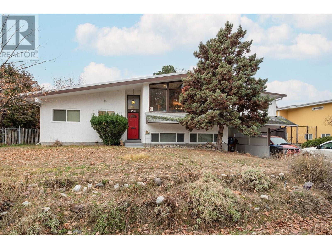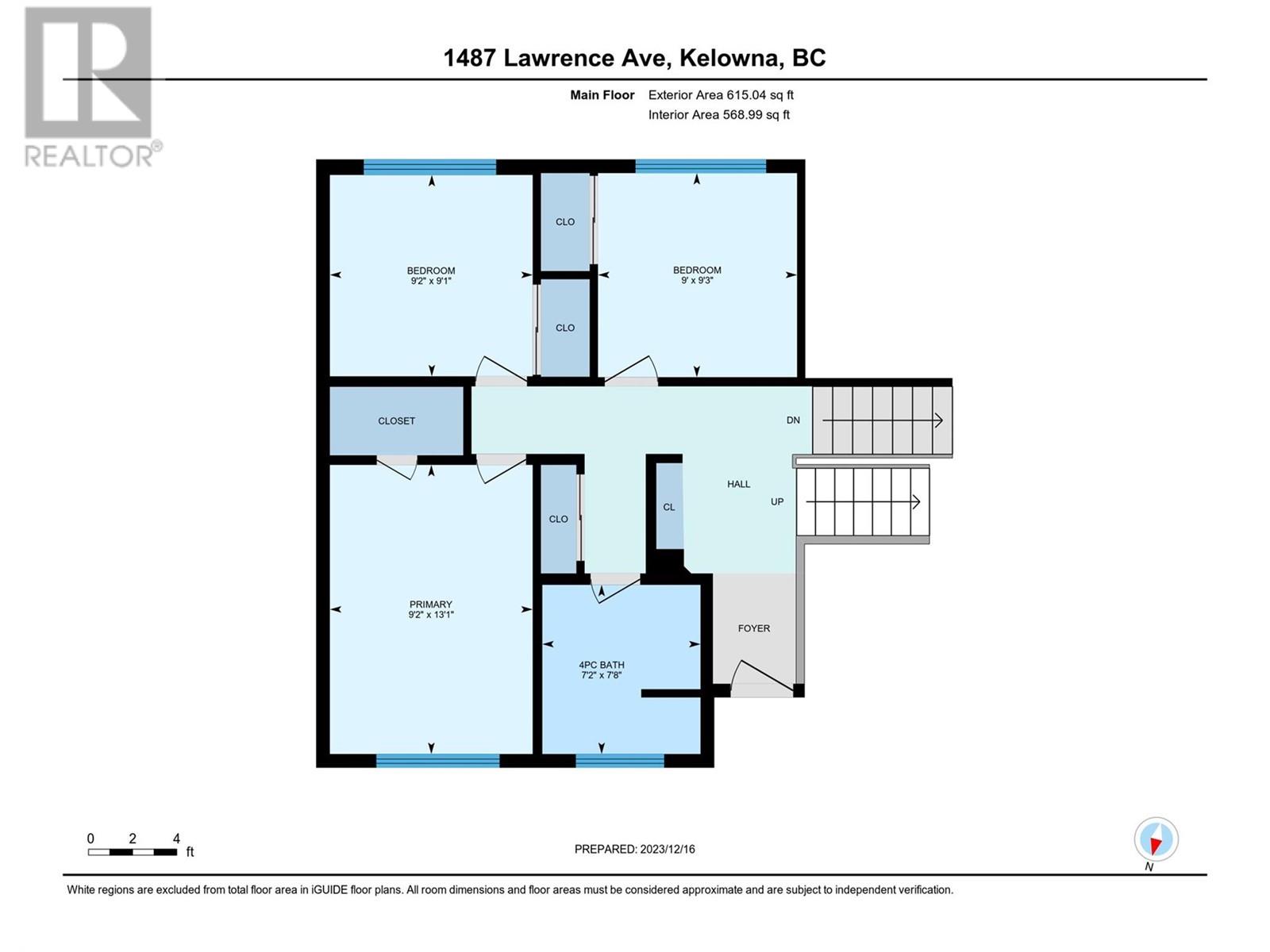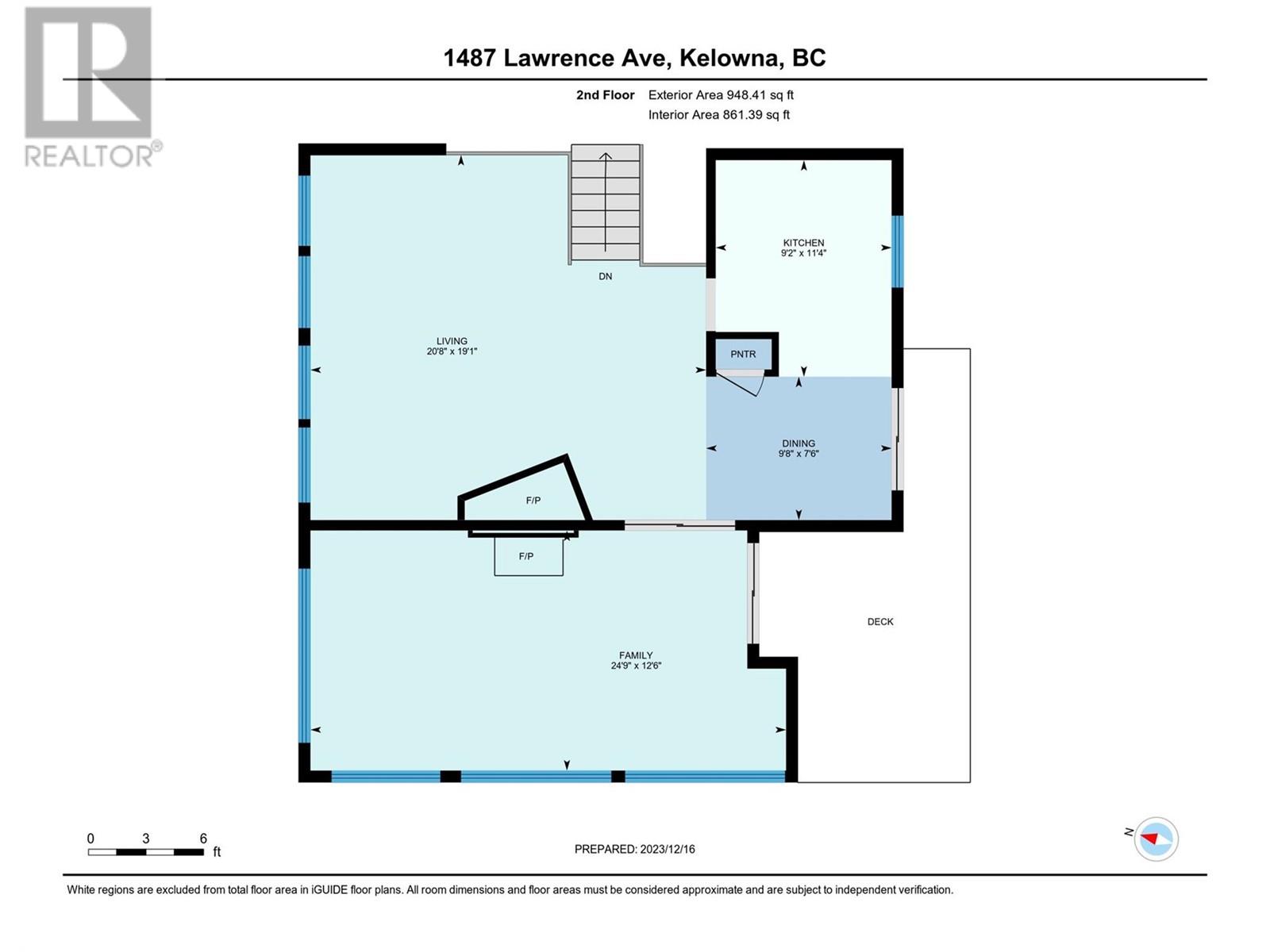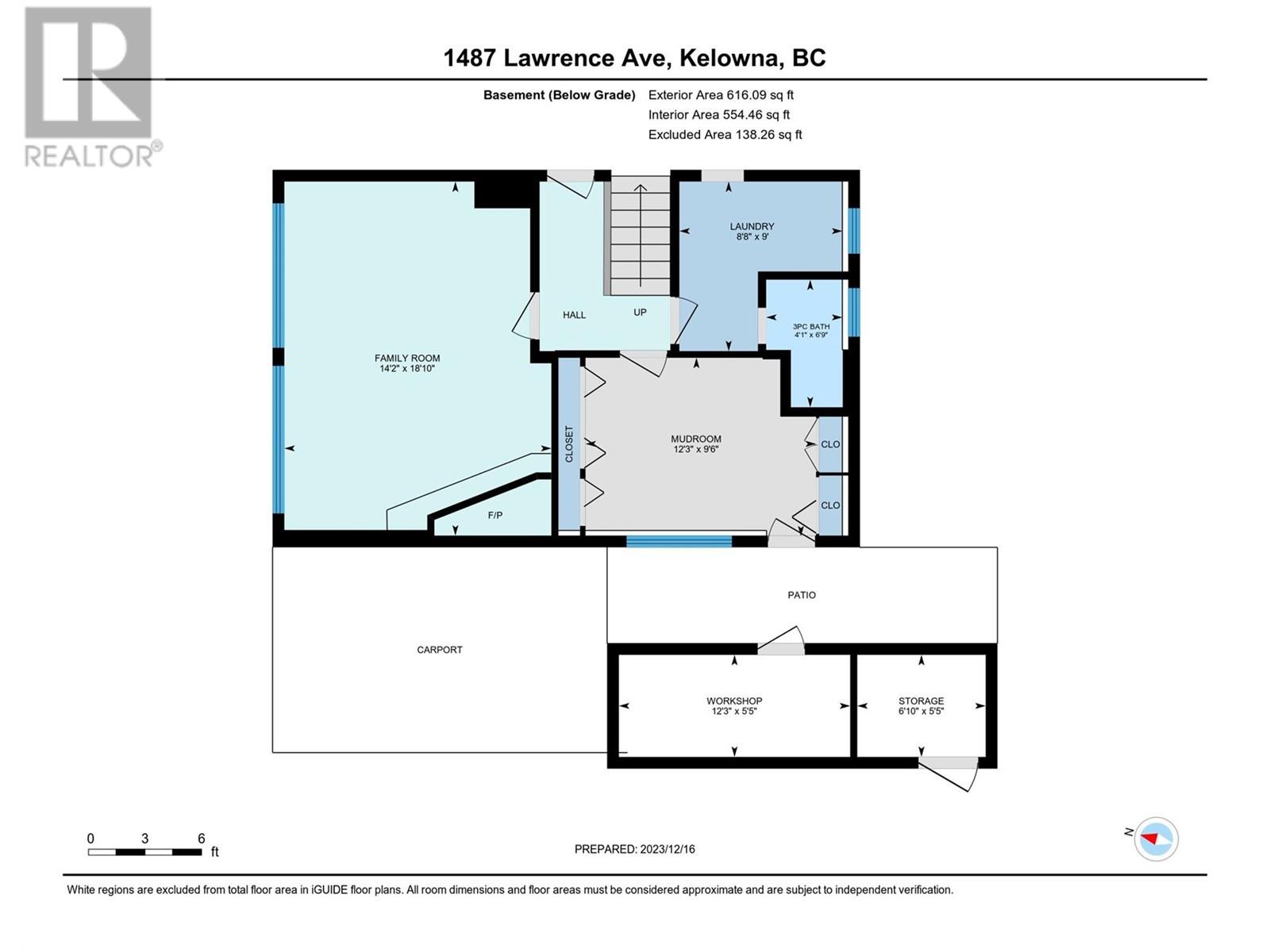$799,000
Massive 0.24 acres lot (10,454 sq ft) with C-NHD future zoning! The City of Kelowna has indicated they will support rezoning to MF1. Big ticket items done. 3 bedrooms, 2 bathrooms. Centrally located. Lots of room for parking. Fully fenced backyard. Green house, shed, and lots of additional storage. New roof in 2017. New Hot Water Tank in 2024. New Furnace in 2023. Most windows were replaced 6 years ago. New Refrigerator in 2018. New dishwasher 2024. New Stove in 2018. New hardwood floors in living room in 2018.. Bathroom renovated 5 years ago. New air conditioner in 2022. (id:50889)
Property Details
MLS® Number
10311266
Neigbourhood
Glenmore
Amenities Near By
Schools
Community Features
Pets Allowed, Rentals Allowed
Features
Level Lot
Parking Space Total
4
View Type
Mountain View
Building
Bathroom Total
2
Bedrooms Total
3
Appliances
Dishwasher, Oven - Built-in
Architectural Style
Split Level Entry
Basement Type
Partial
Constructed Date
1965
Construction Style Attachment
Detached
Construction Style Split Level
Other
Cooling Type
Central Air Conditioning
Exterior Finish
Stucco
Fire Protection
Smoke Detector Only
Fireplace Fuel
Gas
Fireplace Present
Yes
Fireplace Type
Unknown
Flooring Type
Carpeted, Ceramic Tile, Linoleum
Heating Type
Forced Air, See Remarks
Roof Material
Asphalt Shingle
Roof Style
Unknown
Stories Total
2
Size Interior
2111 Sqft
Type
House
Utility Water
Municipal Water
Land
Access Type
Easy Access
Acreage
No
Fence Type
Fence
Land Amenities
Schools
Landscape Features
Landscaped, Level
Sewer
Municipal Sewage System
Size Frontage
85 Ft
Size Irregular
0.24
Size Total
0.24 Ac|under 1 Acre
Size Total Text
0.24 Ac|under 1 Acre
Zoning Type
Unknown

