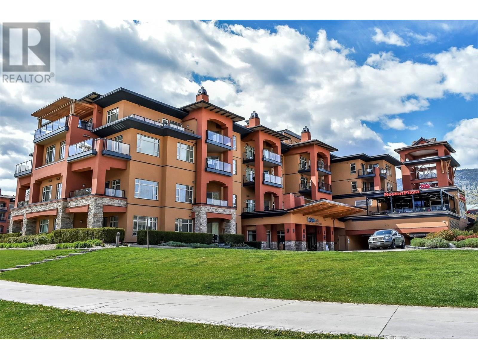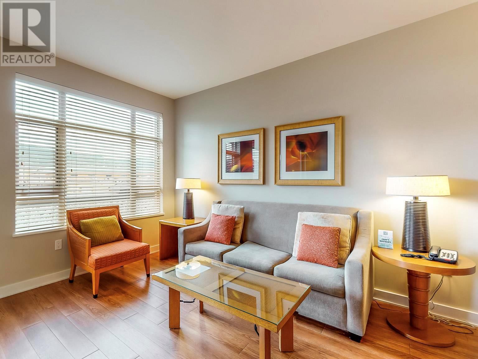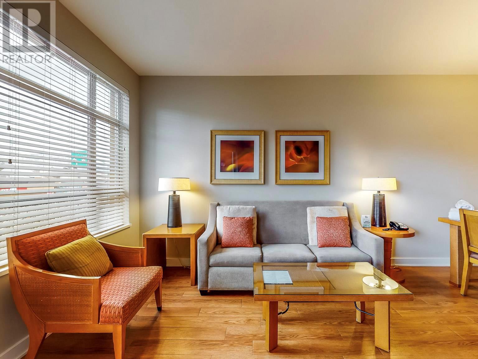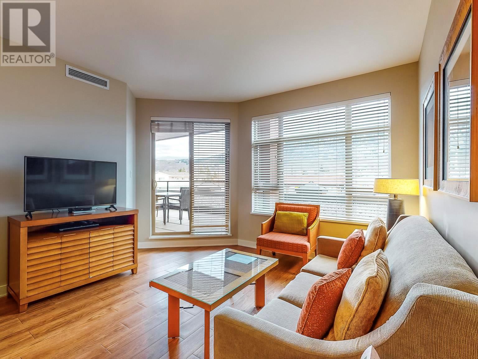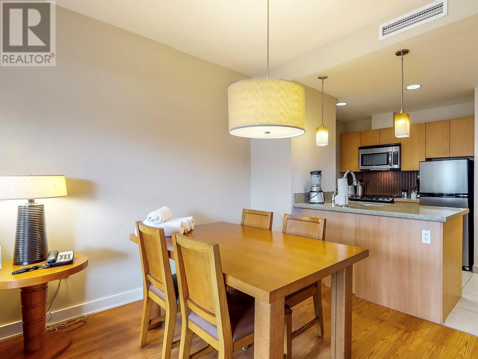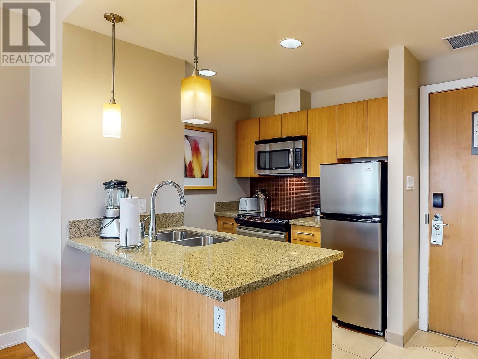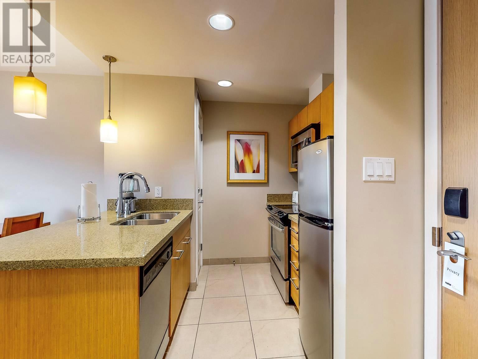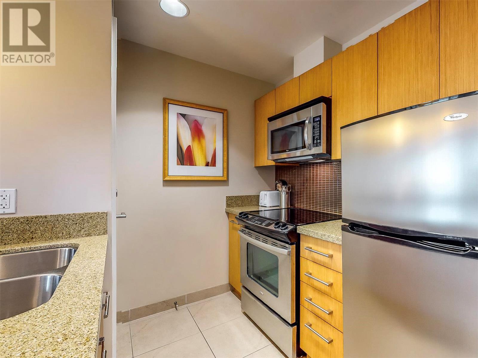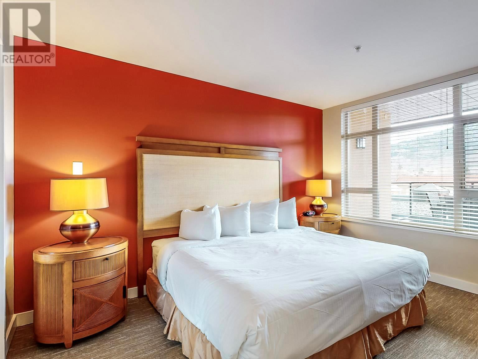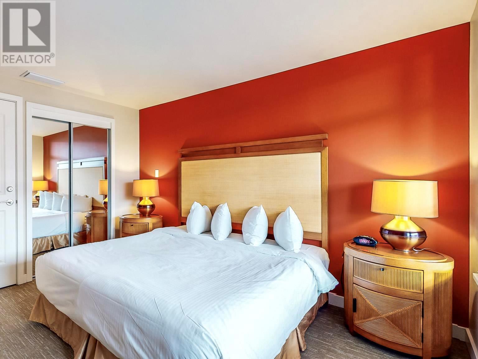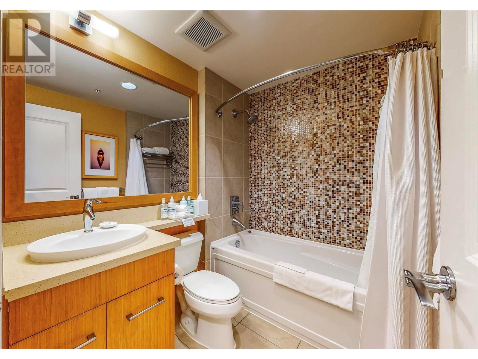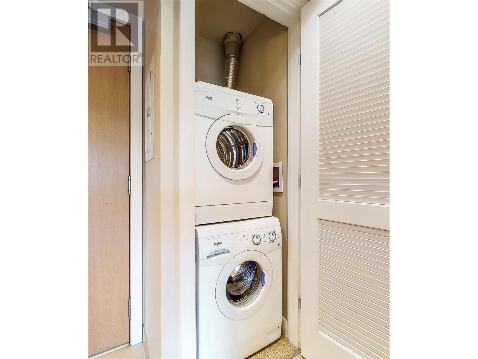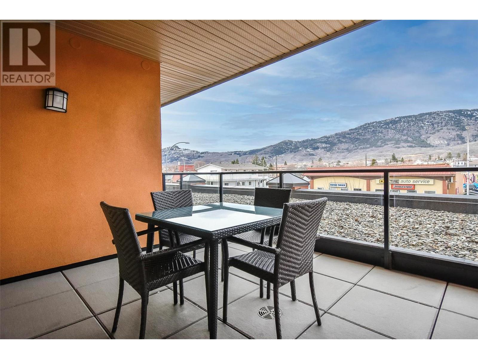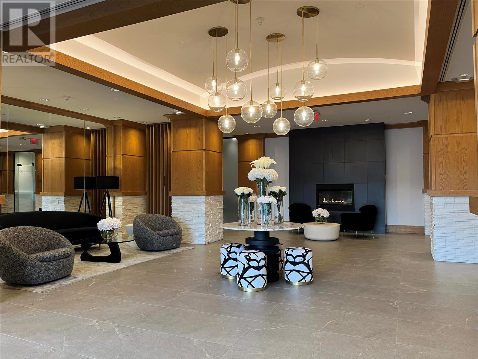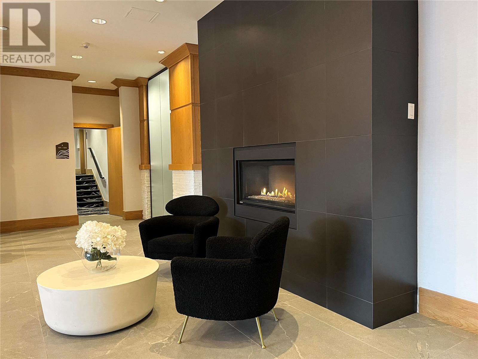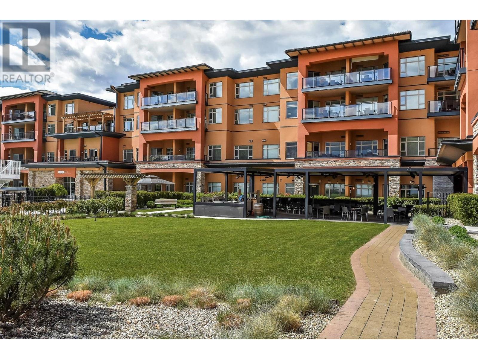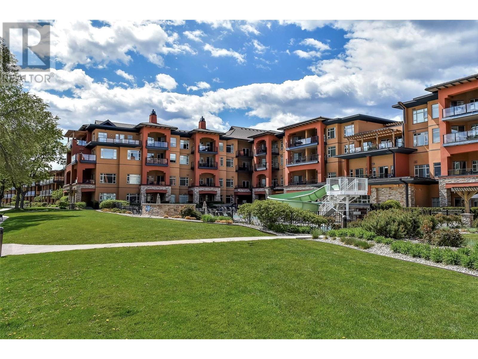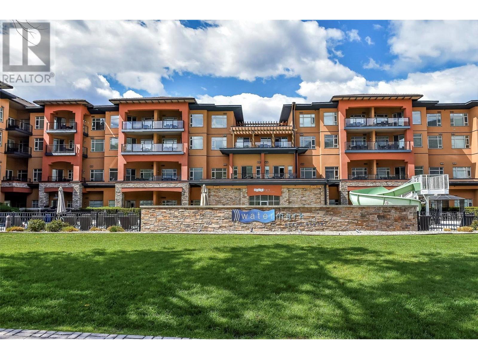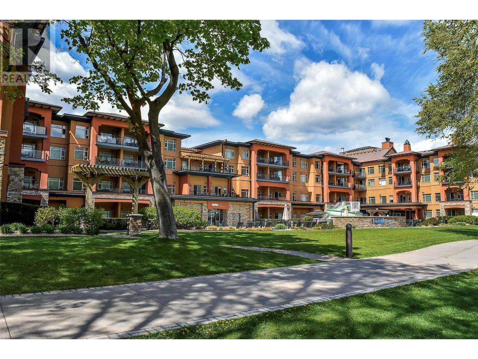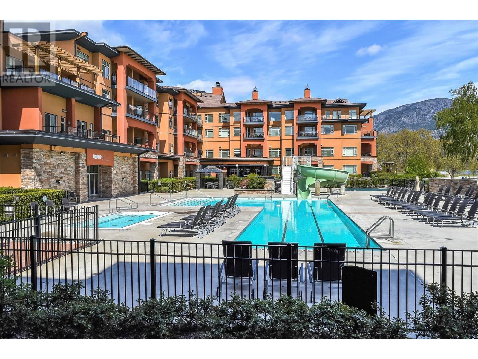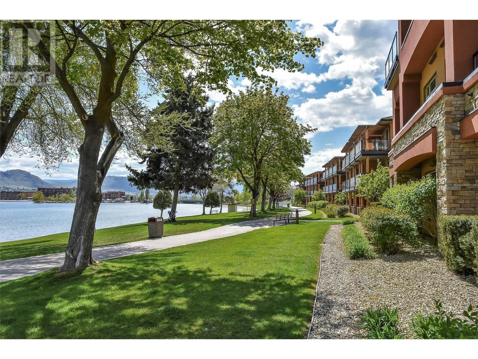$234,900Maintenance, Cable TV, Reserve Fund Contributions, Electricity, Heat, Insurance, Ground Maintenance, Property Management, Other, See Remarks, Recreation Facilities, Sewer, Waste Removal, Water
$724.63 Monthly
Maintenance, Cable TV, Reserve Fund Contributions, Electricity, Heat, Insurance, Ground Maintenance, Property Management, Other, See Remarks, Recreation Facilities, Sewer, Waste Removal, Water
$724.63 MonthlyTop Floor Fully Furnished One-Bedroom Condo located in Watermark Beach Resort with beautiful City and Mountain Views. This Open-Concept Floor Plan features a clever and stylish designed kitchen with stone counter-tops and stainless steel appliances. The Living Area offers over-sized windows providing plenty of natural light and walkout to your private balcony. Treat yourself to the Property's Onsite Amenities such as the 24 Hour Concierge, Feature Day Spa, Restaurants and Wine Bar, Outdoor Pool, Hot Tubs, Steam Rooms, Fitness Centre, Court Yard and Beautifully Landscaped Walking Path along side the lakeshore. This suite comes complete with a luxurious custom-designed furnishings and decor package. This property is zoned for recreational use and ideal for short-term rental with the option to generate daily revenue through Watermark Beach Resort's Professionally Managed Rental Pool. Generated Top Net Payout of nearly $15,330 (2023). Click link for the Virtual Tour and have a walk through this property today! (id:50889)
Property Details
MLS® Number
10308653
Neigbourhood
Osoyoos
Community Name
Watermark Beach Resort
AmenitiesNearBy
Golf Nearby, Park, Recreation
CommunityFeatures
Family Oriented, Pets Allowed With Restrictions, Rentals Not Allowed
Features
Cul-de-sac, One Balcony
PoolType
Inground Pool, Outdoor Pool
RoadType
Cul De Sac
ViewType
City View, Lake View, Mountain View, View (panoramic)
WaterFrontType
Waterfront On Lake
Building
BathroomTotal
1
BedroomsTotal
1
Appliances
Refrigerator, Dishwasher, Dryer, Range - Electric, Microwave, Washer
ConstructedDate
2009
CoolingType
Central Air Conditioning
ExteriorFinish
Stucco
FireProtection
Sprinkler System-fire, Smoke Detector Only
FlooringType
Carpeted, Ceramic Tile, Vinyl
HeatingFuel
Electric
HeatingType
Forced Air, See Remarks
RoofMaterial
Tile
RoofStyle
Unknown
StoriesTotal
1
SizeInterior
597 Sqft
Type
Apartment
UtilityWater
Municipal Water
Land
AccessType
Easy Access
Acreage
No
LandAmenities
Golf Nearby, Park, Recreation
LandscapeFeatures
Landscaped
Sewer
Municipal Sewage System
SizeTotalText
Under 1 Acre
ZoningType
Unknown

