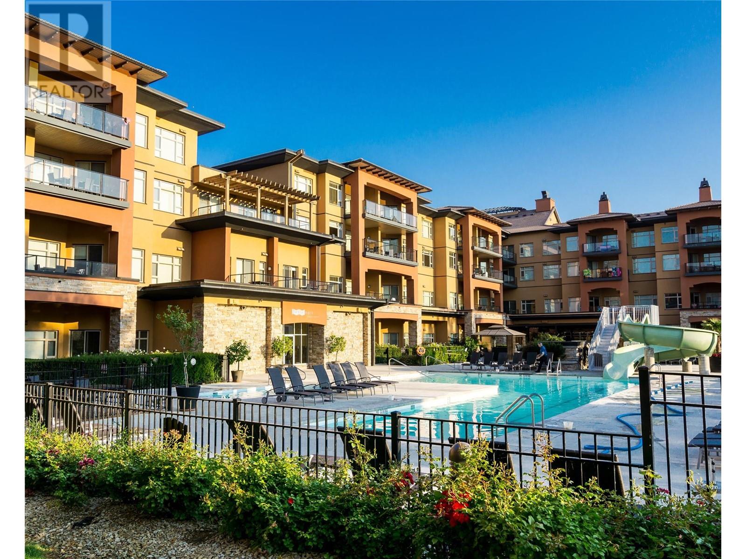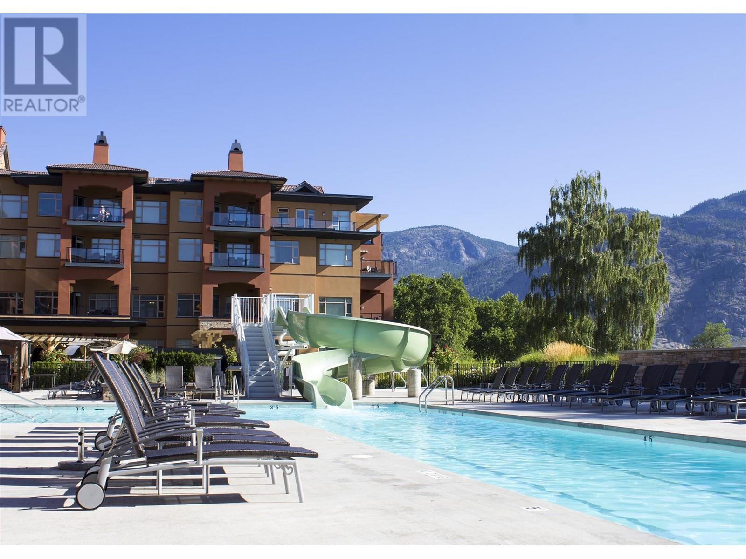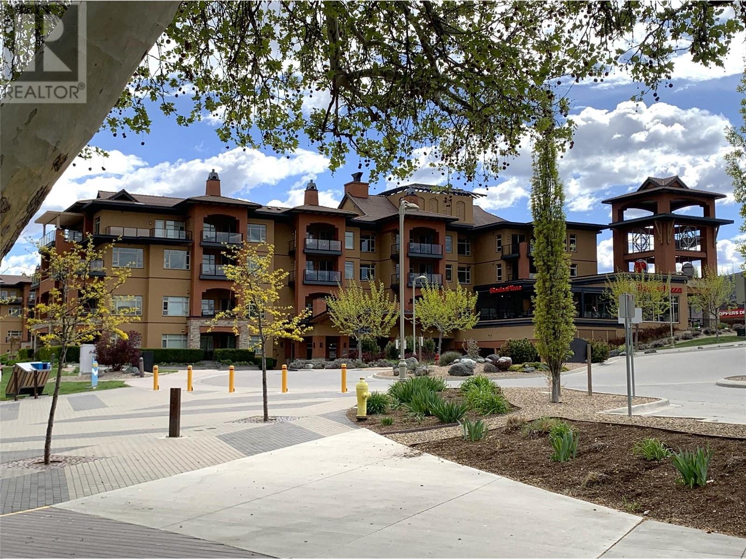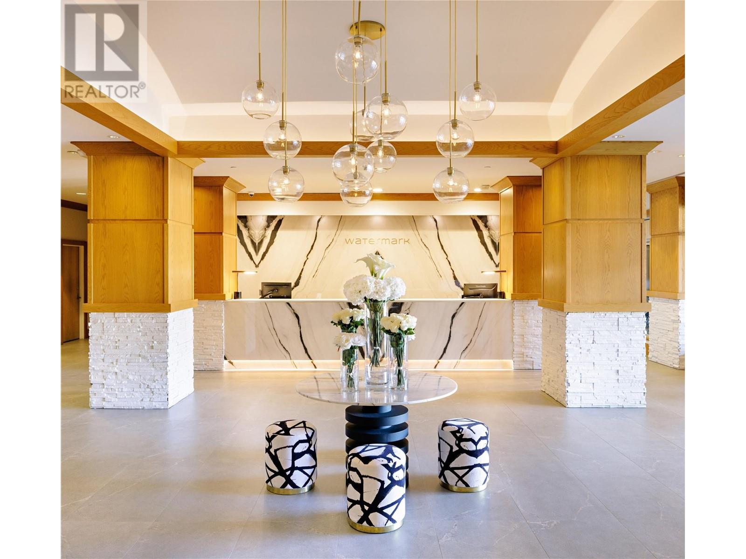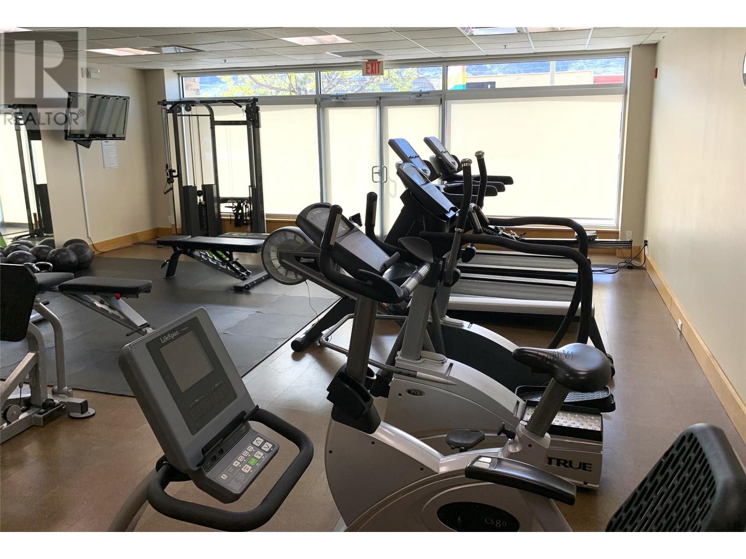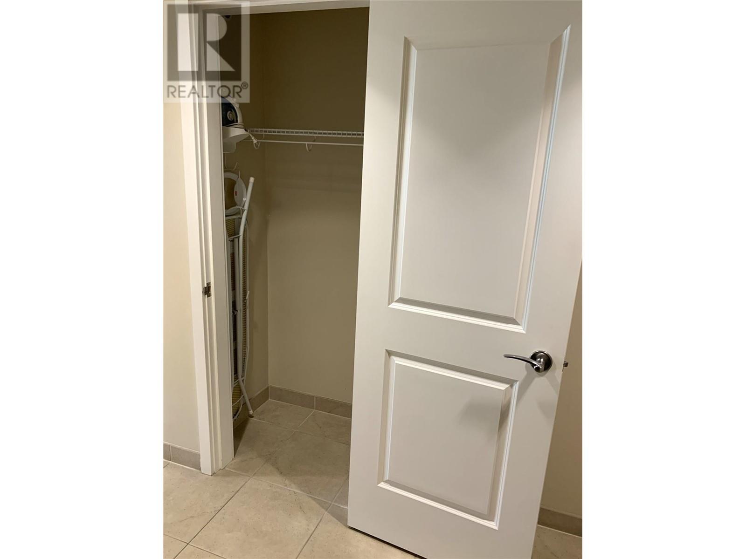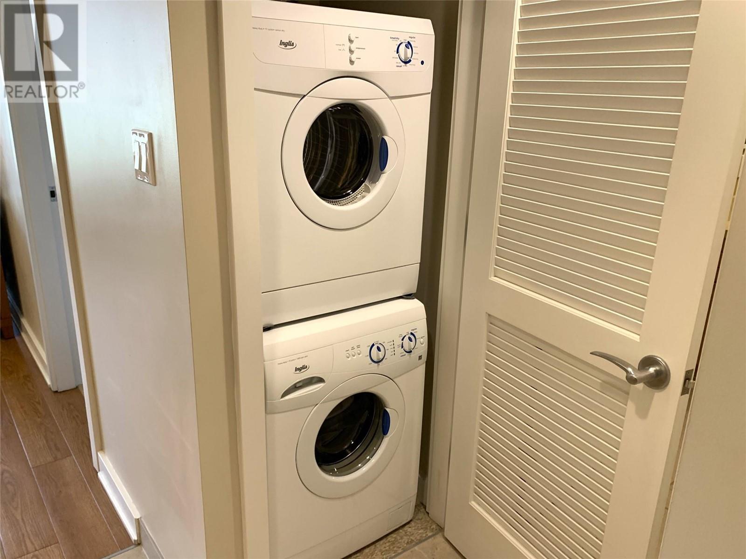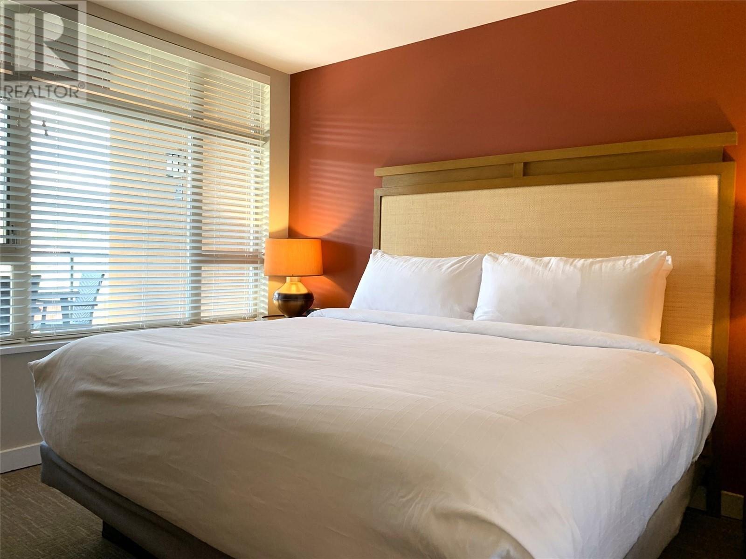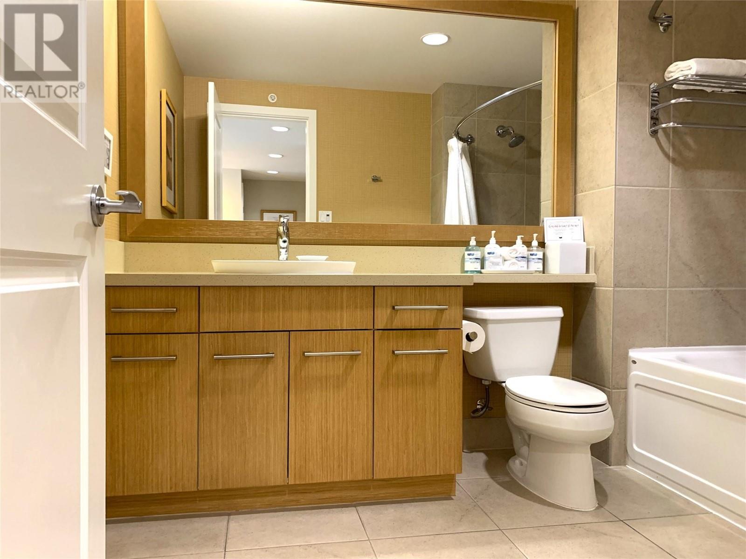$404,900Maintenance,
$1,047 Monthly
Maintenance,
$1,047 MonthlyOwn your piece of paradise in Canada's only desert climate! Welcome to suite 422 at the stunning, lakefront Watermark Beach Resort, situated on Canada's warmest lake! This spacious, top floor, 1 bed plus den suite boasts similar square footage to 2 bedroom units, is located on the quiet, mountain-facing side of the resort and is adjacent to the elevators for super-easy access to the beach, resort amenities, and the secure parking garage. The open concept layout is ideal for entertaining and quality family time, and the split bedroom/den plan allows for optimal sleeping comfort and privacy. This 841 square foot residence comes completely furnished and decorated. Dine alfresco on your private covered balcony, and watch the sun set over the mountains! The Watermark provides an ideal opportunity for a worry-free, secondary vacation home with costs offset by revenue generated from participation in the resort's well managed rental pool. Resort amenities include the casual dining elegance of 15 Park Bistro, 24 hour front desk concierge, large saltwater pool with waterslide, two hot tubs, wellness spa, steam rooms and fitness centre, and direct beach access. The resort is also home to Boston Pizza, Roberto's Gelato and Backroads Brewing Co, all making for care-free vacation-home ownership at its best! Vibrant downtown Osoyoos is just outside your door with easy access to groceries, shops, restaurants and amenities. Vacation home ownership has never been easier! Sale subject to GST. (id:50889)
Property Details
MLS® Number
10313846
Neigbourhood
Osoyoos
AmenitiesNearBy
Golf Nearby, Park, Recreation, Shopping
CommunityFeatures
Family Oriented, Pets Allowed
Features
Balcony
ParkingSpaceTotal
1
PoolType
Outdoor Pool
ViewType
City View, Mountain View
WaterFrontType
Waterfront On Lake
Building
BathroomTotal
1
BedroomsTotal
1
Appliances
Refrigerator, Dishwasher, Range - Electric, Microwave, Washer & Dryer
ConstructedDate
2009
CoolingType
Central Air Conditioning
ExteriorFinish
Stucco
FireProtection
Controlled Entry
HeatingFuel
Electric
HeatingType
Forced Air, See Remarks
RoofMaterial
Tile
RoofStyle
Unknown
StoriesTotal
1
SizeInterior
841 Sqft
Type
Apartment
UtilityWater
Municipal Water
Land
AccessType
Easy Access
Acreage
No
LandAmenities
Golf Nearby, Park, Recreation, Shopping
LandscapeFeatures
Landscaped
Sewer
Municipal Sewage System
SizeTotalText
Under 1 Acre
ZoningType
Unknown

