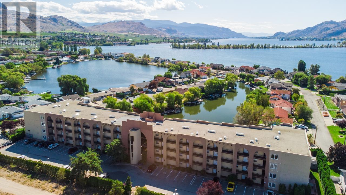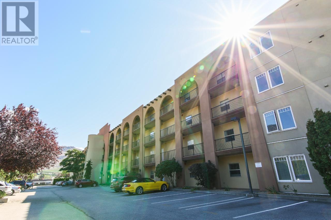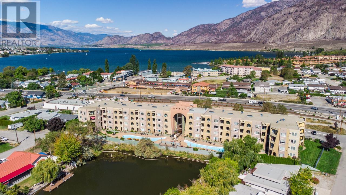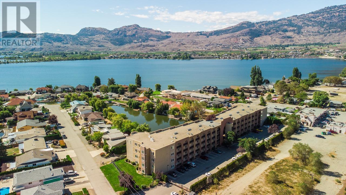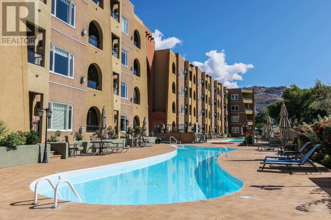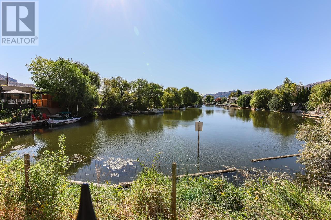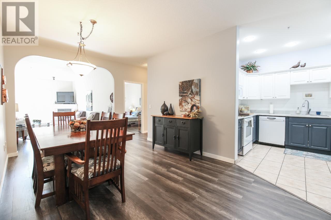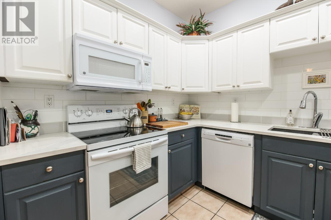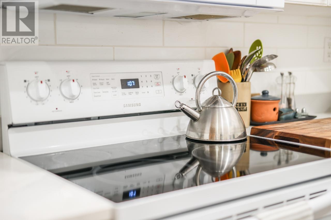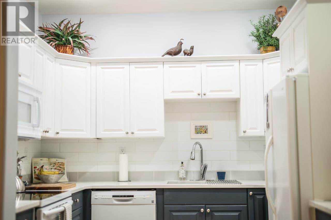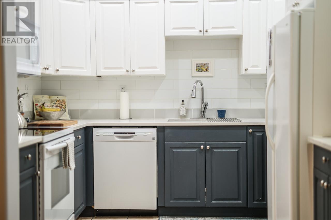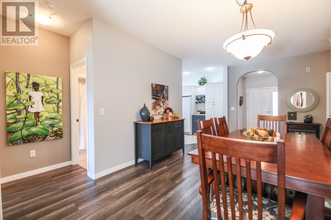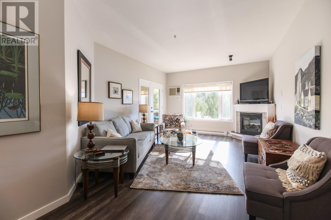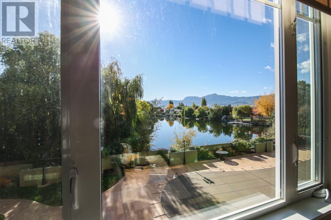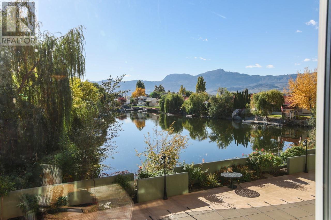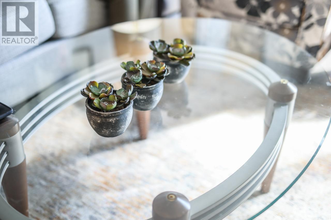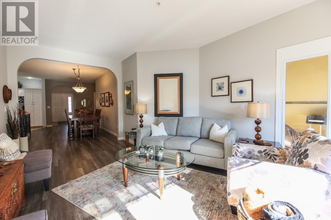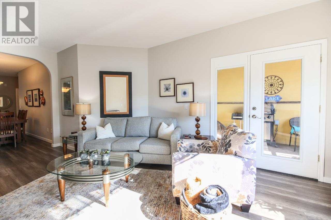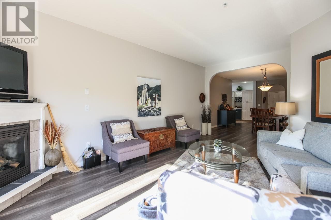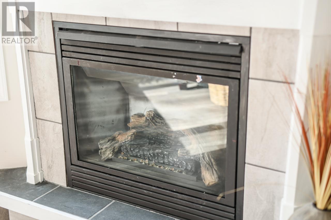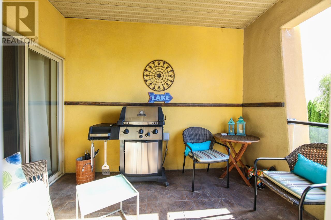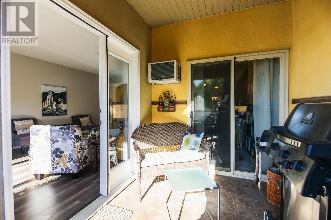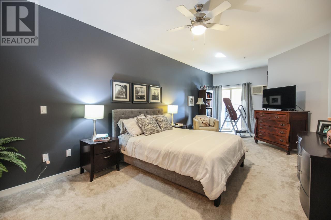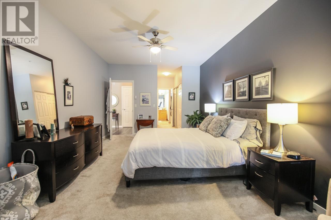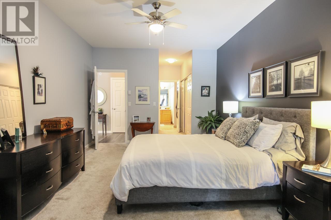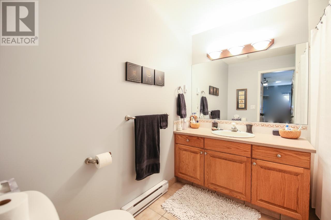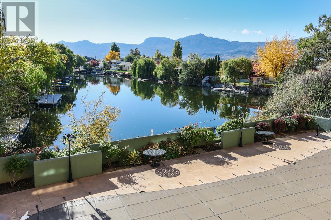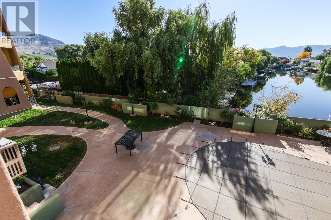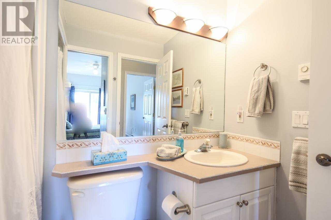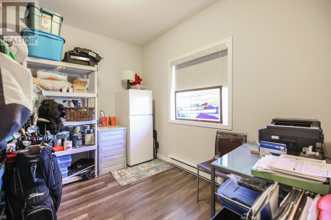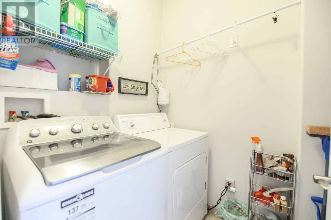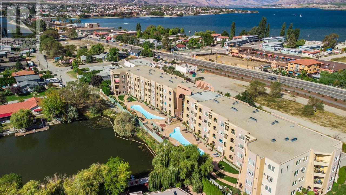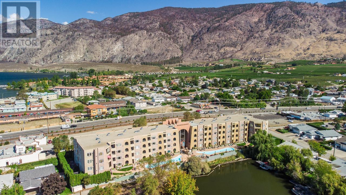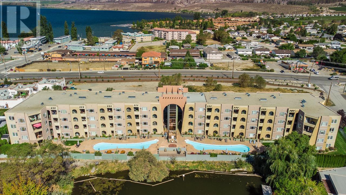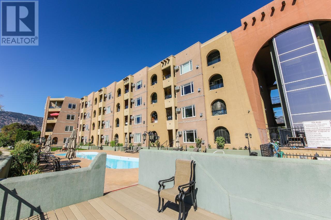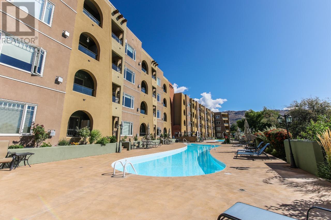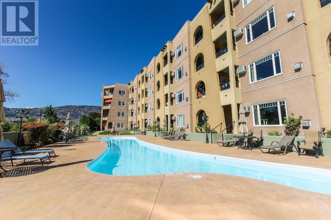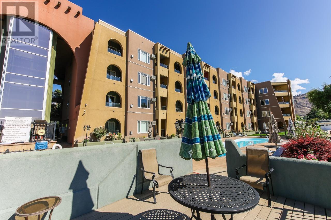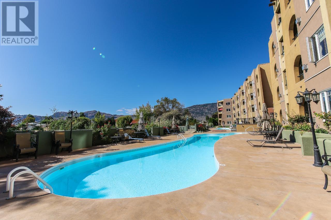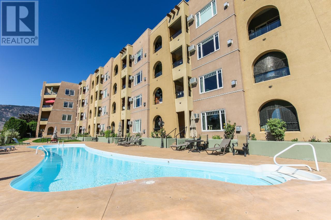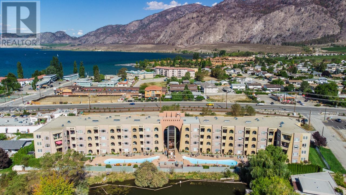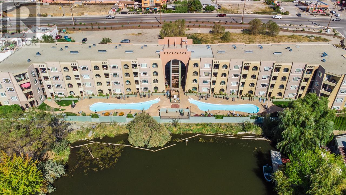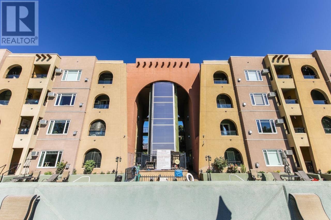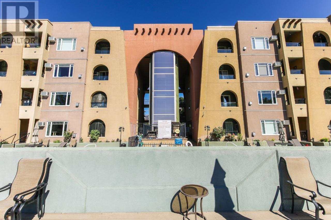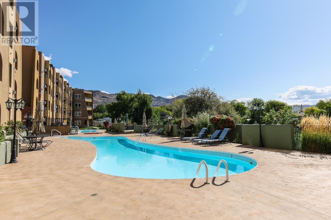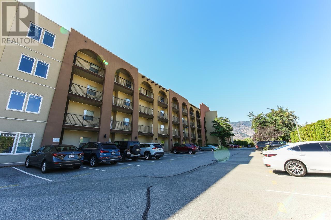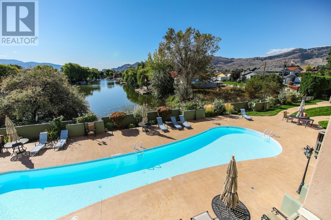$519,000Maintenance, Reserve Fund Contributions, Insurance, Ground Maintenance, Property Management, Other, See Remarks, Sewer, Waste Removal, Water
$420.32 Monthly
Maintenance, Reserve Fund Contributions, Insurance, Ground Maintenance, Property Management, Other, See Remarks, Sewer, Waste Removal, Water
$420.32 MonthlyLIVE IN FULL LUXURY! 2 POOLS, 1 HOT TUB, LAKE VIEW! This is it! Live in Osoyoos's Desert Mirage on Solana Key Bay in full comfort and summer bliss. This large 1400+ sqft 2 Bedroom and Den, with 2 Ensuite Bathrooms has had many upgrades for a nice new look. Jump in one of 2 50ft pools overlooking the lake and relax in the cozy hot tub. With 2 balconies over looking the lake you can chill with your friends for a BBQ and an evening of wine. This lovely home has many upgrades including recently painted and flooring, new stove, and clothes washer! Complex includes gated property, elevator, smoke free, allows long term rentals, no age restrictions, small pet, and is only a short walk to the beach, town and all amenities! Must see to believe at this price!! All measurements should be verified if important. (id:50889)
Property Details
MLS® Number
201674
Neigbourhood
Osoyoos
AmenitiesNearBy
Golf Nearby, Airport, Recreation, Schools, Shopping, Ski Area
CommunityFeatures
Family Oriented, Pets Allowed, Rentals Allowed
Features
Private Setting, Two Balconies
ParkingSpaceTotal
1
PoolType
Pool
ViewType
Lake View, Mountain View
WaterFrontType
Other
Building
BathroomTotal
2
BedroomsTotal
2
Appliances
Range, Refrigerator, Dishwasher, Dryer, Microwave, Washer
ConstructedDate
2003
CoolingType
See Remarks
ExteriorFinish
Stucco, Composite Siding
FireplaceFuel
Gas
FireplacePresent
Yes
FireplaceType
Unknown
HeatingFuel
Electric
HeatingType
Baseboard Heaters, Other, See Remarks
RoofMaterial
Tar & Gravel
RoofStyle
Unknown
SizeInterior
1478 Sqft
Type
Apartment
UtilityWater
Municipal Water
Land
AccessType
Easy Access, Highway Access
Acreage
No
FenceType
Fence
LandAmenities
Golf Nearby, Airport, Recreation, Schools, Shopping, Ski Area
LandscapeFeatures
Underground Sprinkler
Sewer
Municipal Sewage System
SizeTotal
0|under 1 Acre
SizeTotalText
0|under 1 Acre
ZoningType
Unknown

