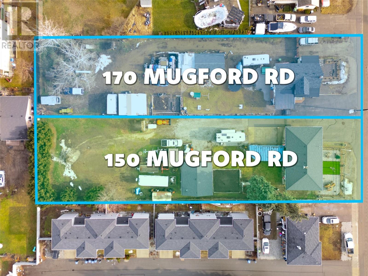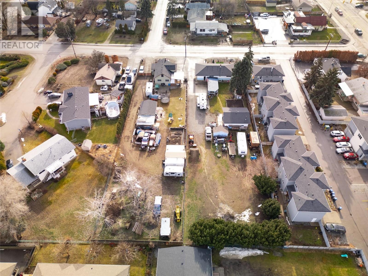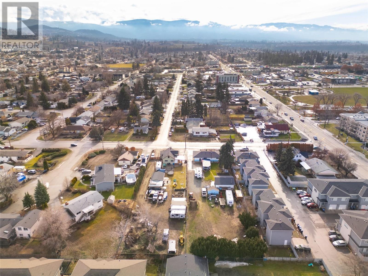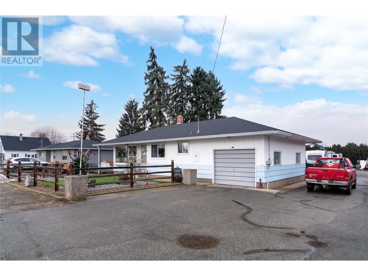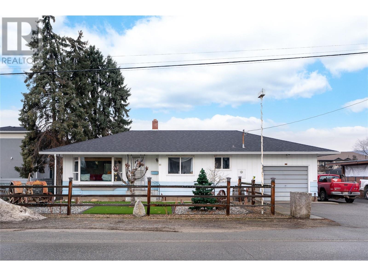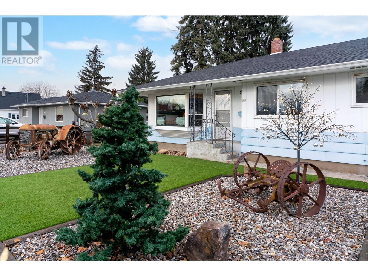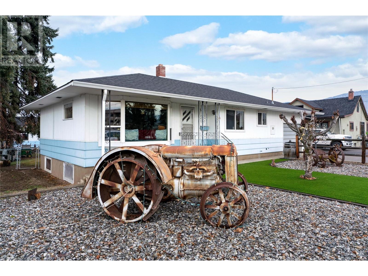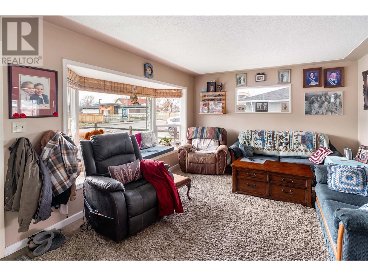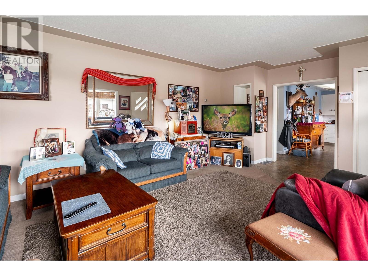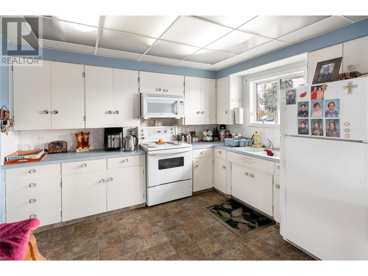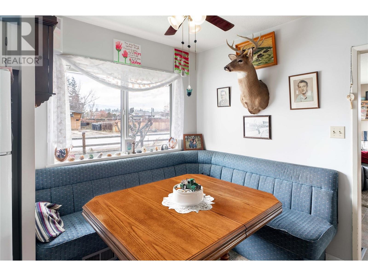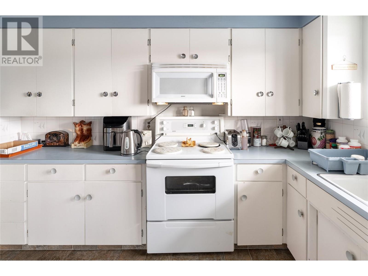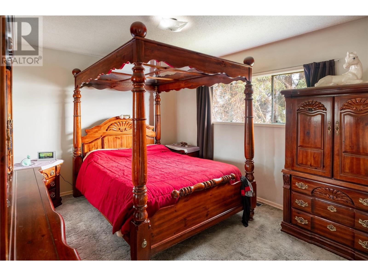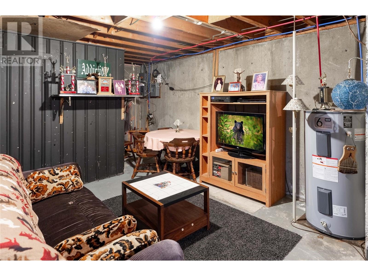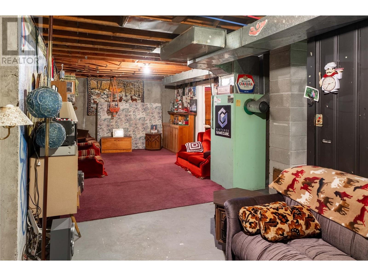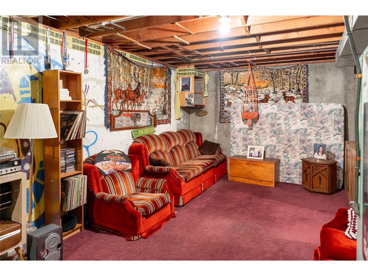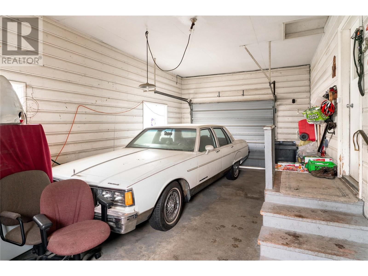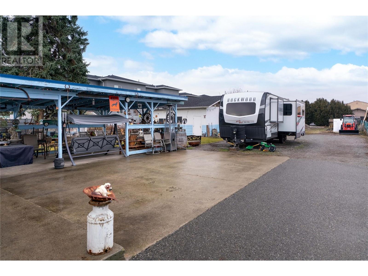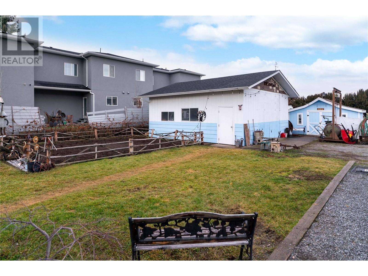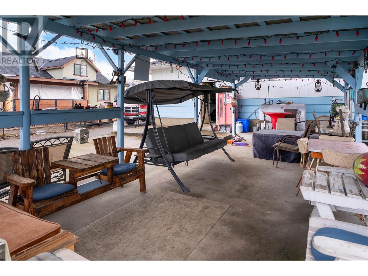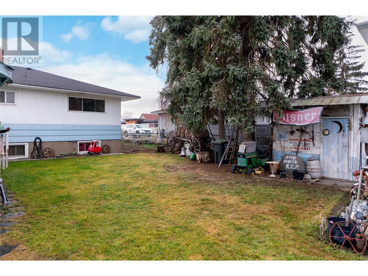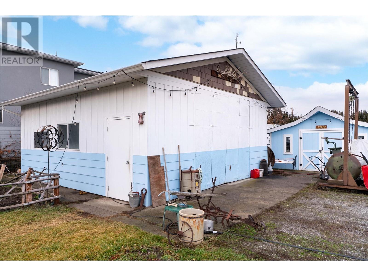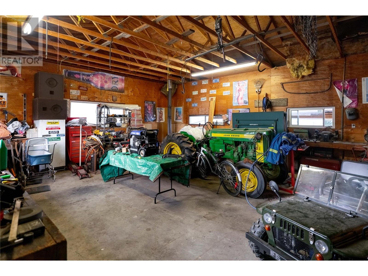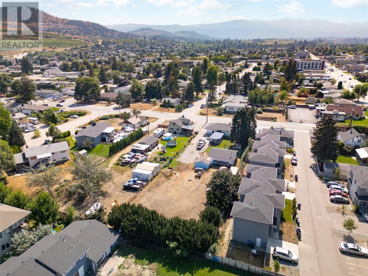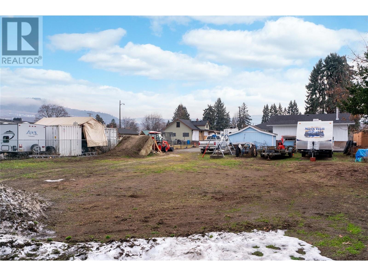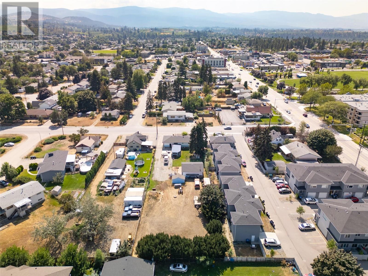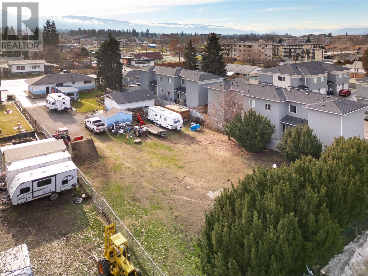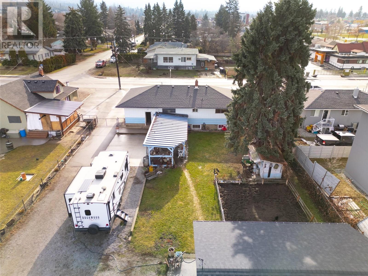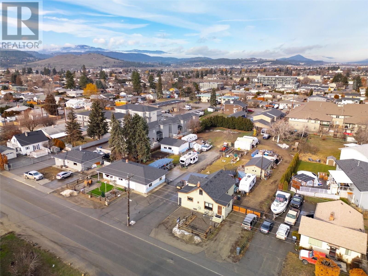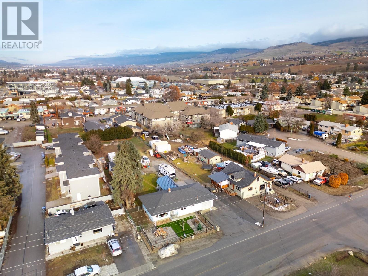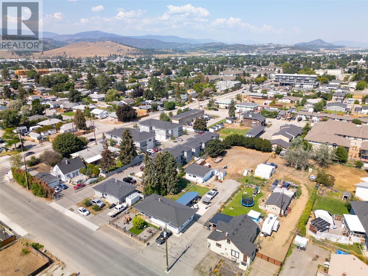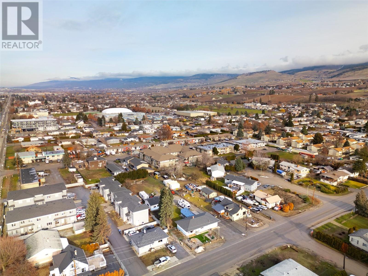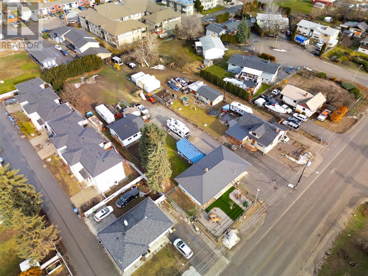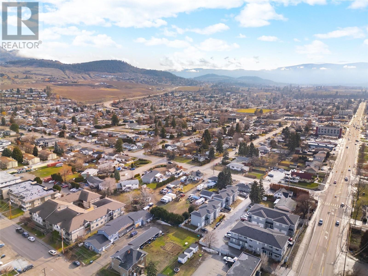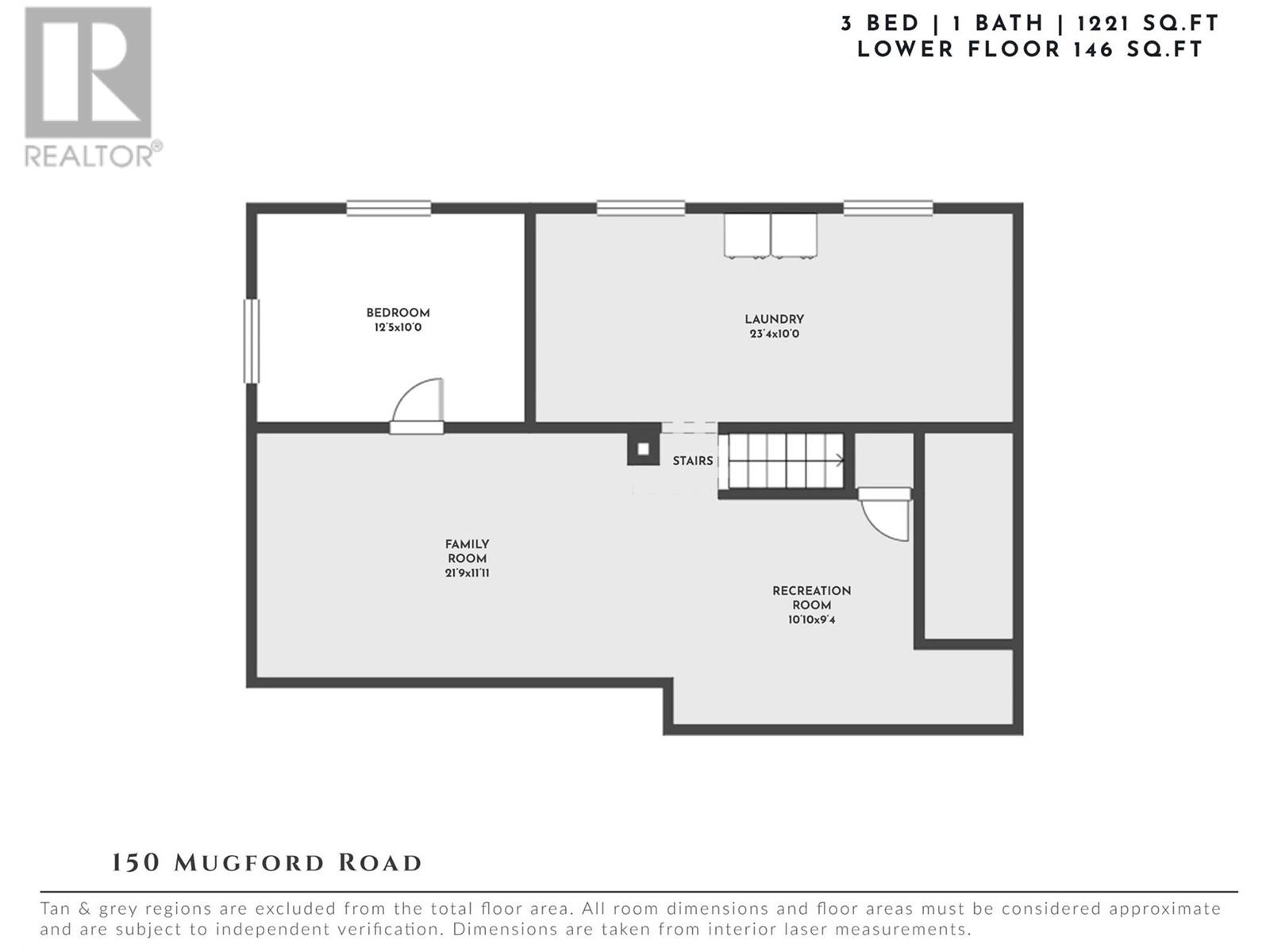$2,999,000
RARE FIND! Land Assembly with 170 Mugford rd. Combined total 1.02 acres of flat sprawling acres of flat, prime land, Zoned UC4 with the potential to construct a remarkable 6 story building! Centrally located, this gem is in close proximity to everything you need. Whether it's schools, shopping centers, UBCO, the airport or the slopes of Big White, convenience is at your doorstep. The lot's vast expanse offers ample space for realizing your vision. The existing 3 bed & 1 bath home has a cozy vibe. The eat-in kitchen opens up to the living area providing a comfortable space for relaxation & entertaining guests. Two bedrooms & a bathroom complete the main floor. The unfinished basement holds a finished bedroom space and spans the entire footprint of the home, providing ample storage & potential for future expansion into additional living space. Outside is a huge detached garage & workshop, large covered pergola area perfect for entertaining and expansive yard space! The possibilities are as vast as the land itself & the location is unbeatable. Don't miss this incredible opportunity, as it won't last long! (id:50889)
Property Details
MLS® Number
10303740
Neigbourhood
Rutland North
AmenitiesNearBy
Public Transit, Airport, Park, Recreation, Schools, Shopping, Ski Area
CommunityFeatures
Family Oriented
Features
Level Lot
ParkingSpaceTotal
20
StorageType
Storage Shed
Building
BathroomTotal
1
BedroomsTotal
3
ConstructedDate
1960
ConstructionStyleAttachment
Detached
HeatingType
See Remarks
StoriesTotal
2
SizeInterior
975 Sqft
Type
House
UtilityWater
Municipal Water
Land
AccessType
Easy Access
Acreage
No
FenceType
Fence
LandAmenities
Public Transit, Airport, Park, Recreation, Schools, Shopping, Ski Area
LandscapeFeatures
Level
Sewer
Municipal Sewage System
SizeIrregular
0.53
SizeTotal
0.53 Ac|under 1 Acre
SizeTotalText
0.53 Ac|under 1 Acre
ZoningType
Unknown

