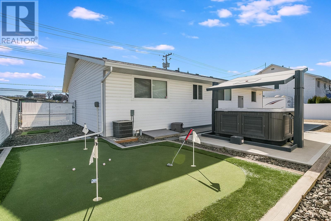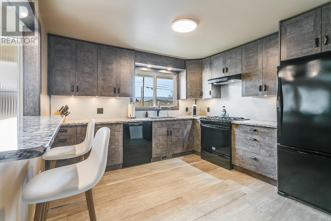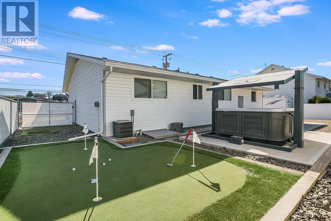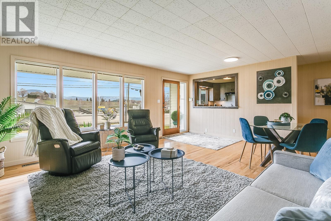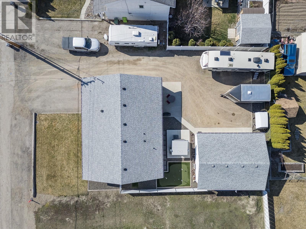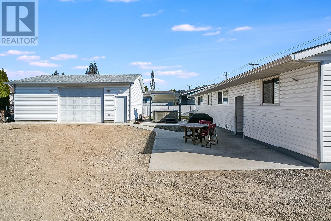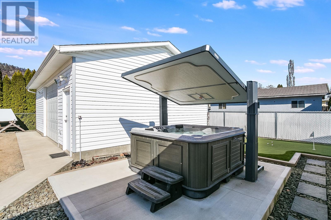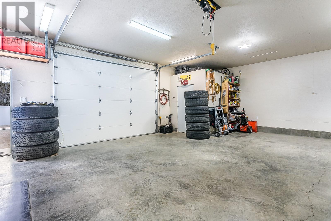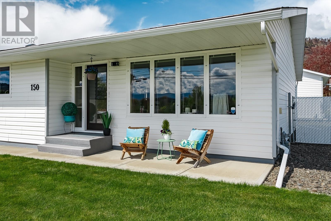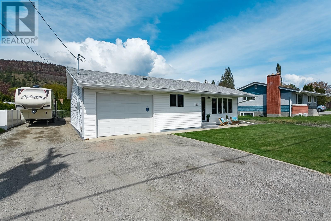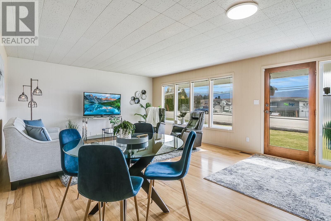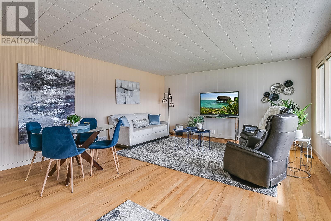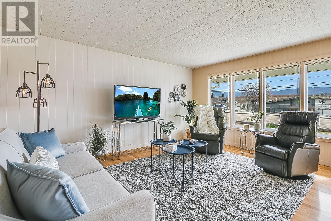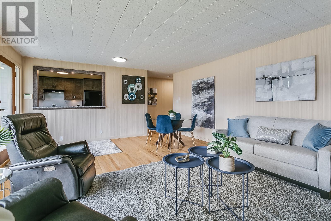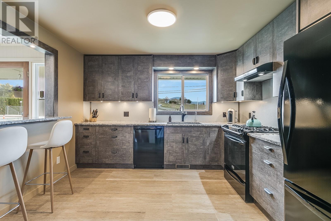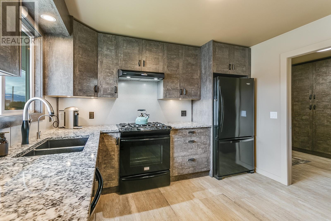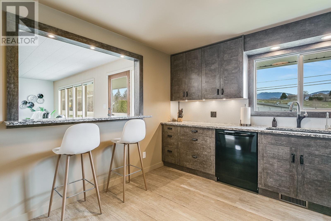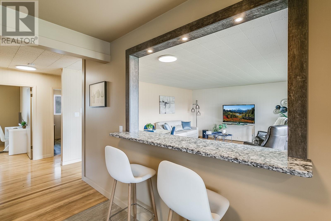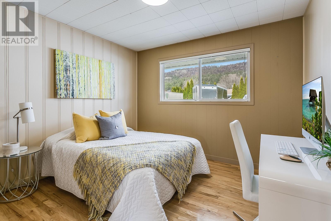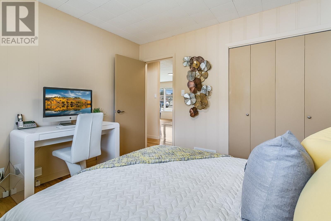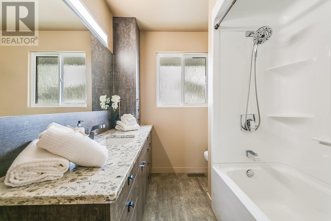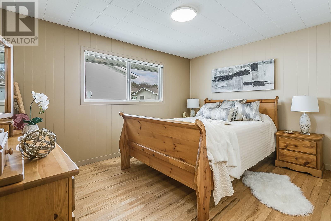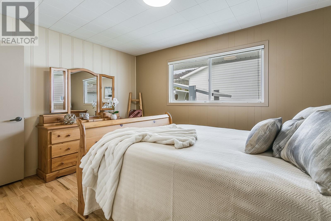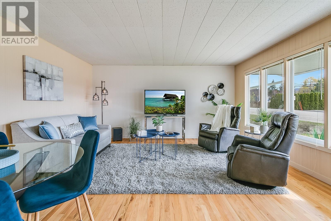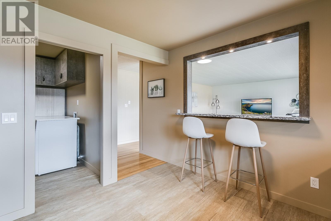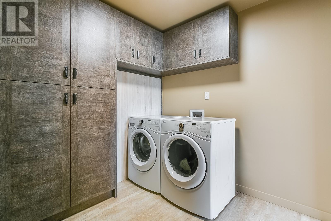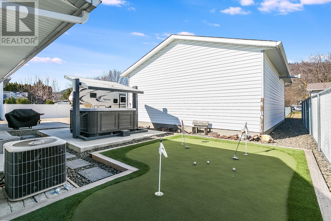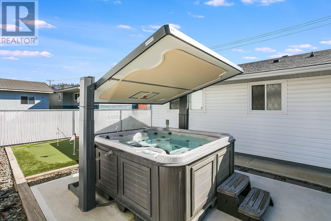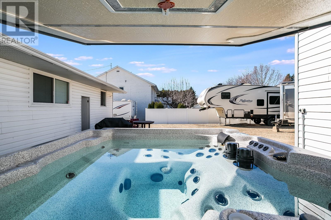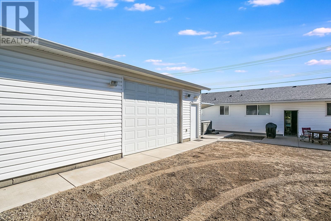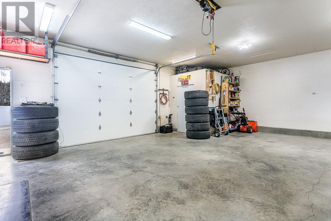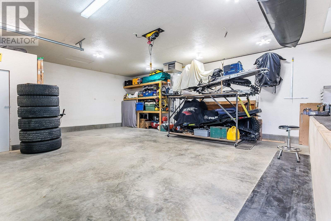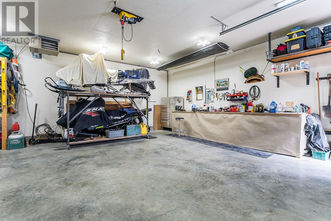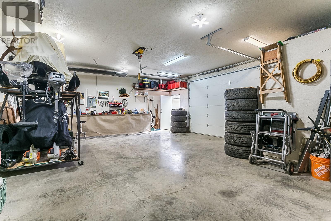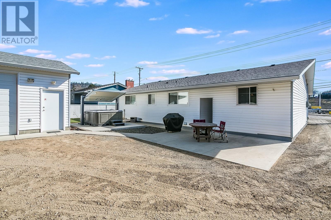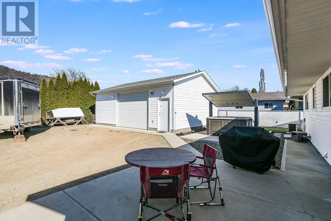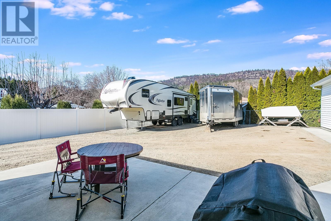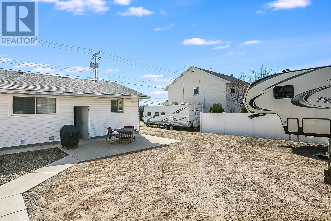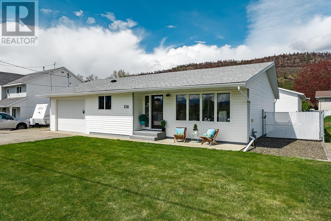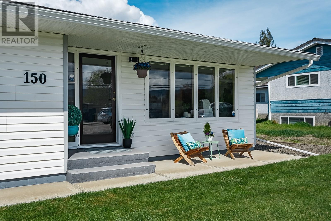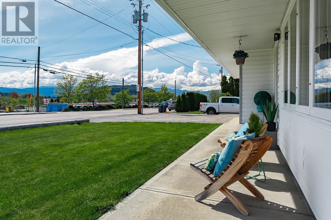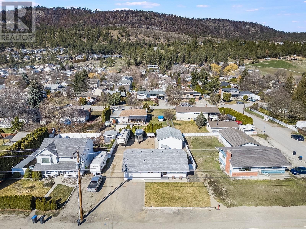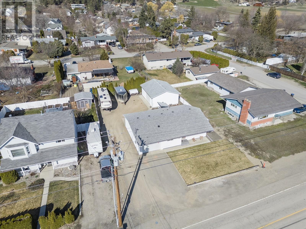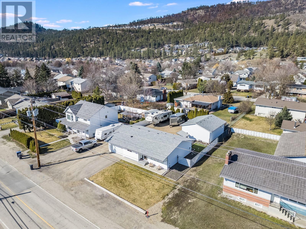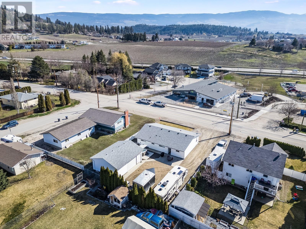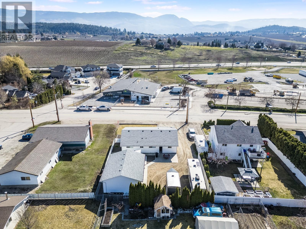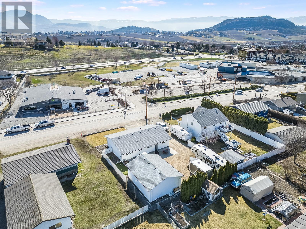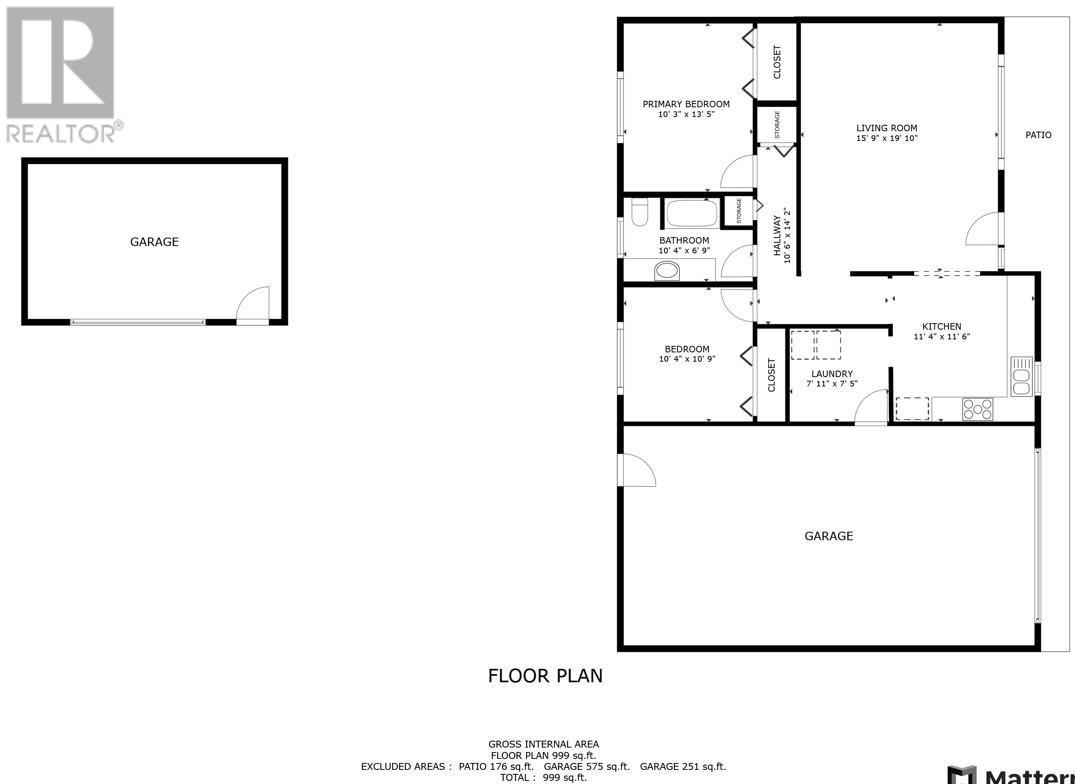$950,000
Welcome to 150 Snowsell St N, Kelowna – where the charm of yesteryear meets modern living at an asking price that’s as attractive as its features, $950K. Nestled on a 0.2-acre lot, this 2 bed, 1 bath gem sparkles with original hardwood floors and fir plywood walls, echoing tales of the past. It’s not just a home; it’s an investor’s dream with current and future zoning allowing up to 4 units, including semi-detached and low-rise apartments. The heart of this home beats in the fully renovated kitchen, equipped with quartz counters and top-of-the-line appliances, ensuring culinary adventures are always on the menu. Beyond the kitchen, find an 25 x 30 heated & insulated detached shop/garage, perfect for the hobbyist or small business owner, alongside a hot tub with a retractable cover for those serene nights under the stars. Add to that a 3-hole putting green, ample parking for all your toys, and a newer fenced yard offering privacy and space for a pool. Added bonuses -- Newer roof & gutters (5-7 years old); upgraded electrical (2018), 60 gal. hot water tank (2018); water filtration & reverse osmosis system (~2018). The kitchen, bathroom, & laundry room were completely redone in 2018 including all new appliances. Located a mere 2-minute walk from North Glenmore Elementary & across the street from childcare, this property is not just a house; it’s the backdrop to your life’s most beautiful moments. Welcome to a home where every feature adds up to an unparalleled living experience. (id:50889)
Property Details
MLS® Number
10311631
Neigbourhood
North Glenmore
Amenities Near By
Public Transit, Airport, Park, Recreation, Schools, Shopping
Parking Space Total
8
Building
Bathroom Total
1
Bedrooms Total
2
Appliances
Refrigerator, Dishwasher, Dryer, Oven - Electric, Range - Gas, Washer, Water Purifier
Basement Type
Crawl Space
Constructed Date
1963
Construction Style Attachment
Detached
Cooling Type
Central Air Conditioning
Fire Protection
Security System, Smoke Detector Only
Flooring Type
Hardwood, Laminate
Heating Type
Forced Air
Roof Material
Asphalt Shingle
Roof Style
Unknown
Stories Total
1
Size Interior
1029 Sqft
Type
House
Utility Water
Irrigation District
Land
Acreage
No
Fence Type
Fence
Land Amenities
Public Transit, Airport, Park, Recreation, Schools, Shopping
Landscape Features
Underground Sprinkler
Sewer
Municipal Sewage System
Size Irregular
0.2
Size Total
0.2 Ac|under 1 Acre
Size Total Text
0.2 Ac|under 1 Acre
Zoning Type
Unknown

