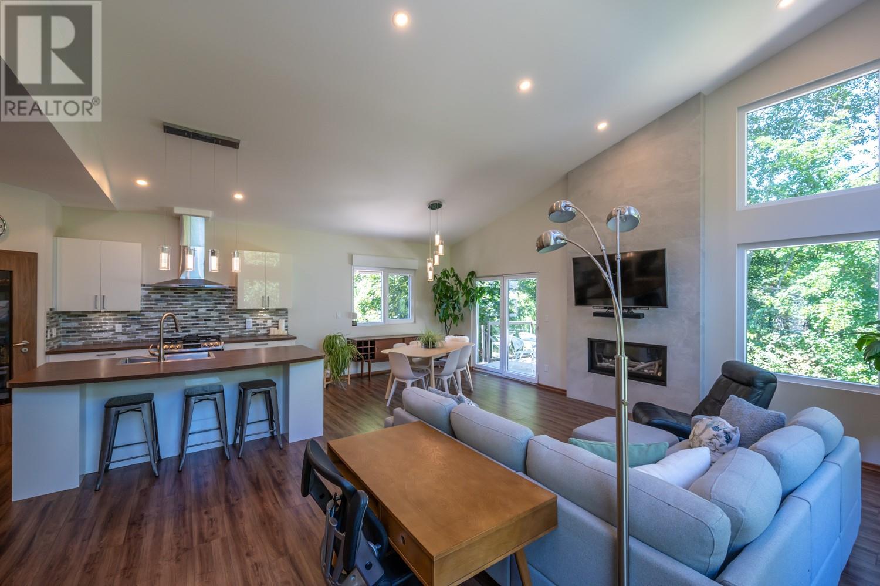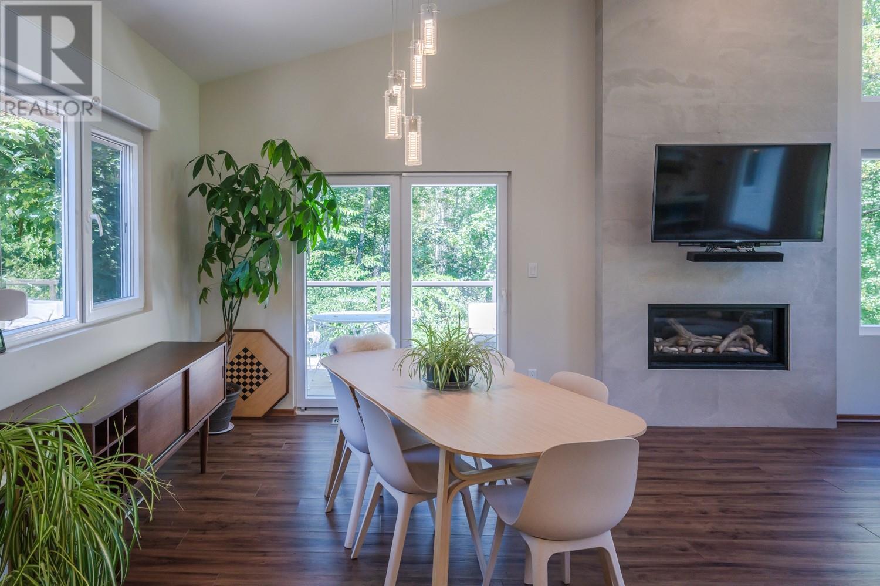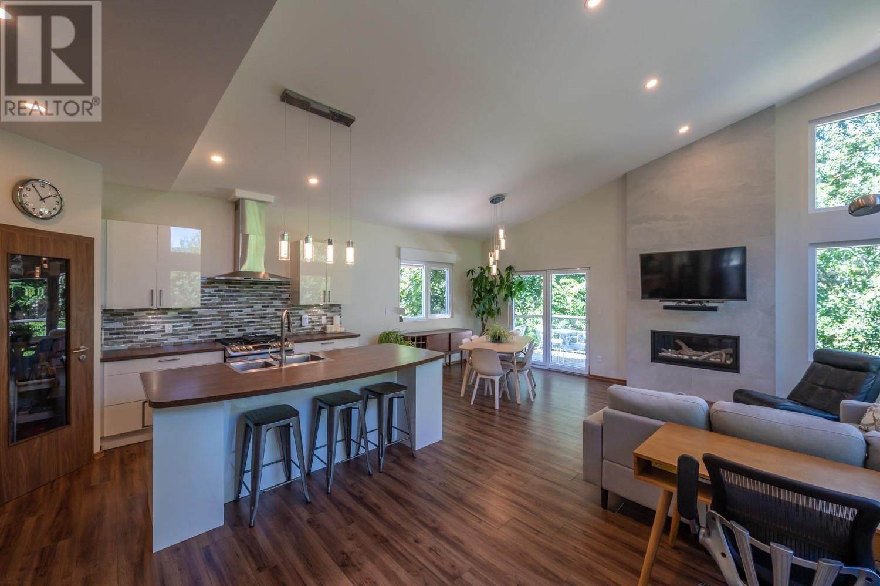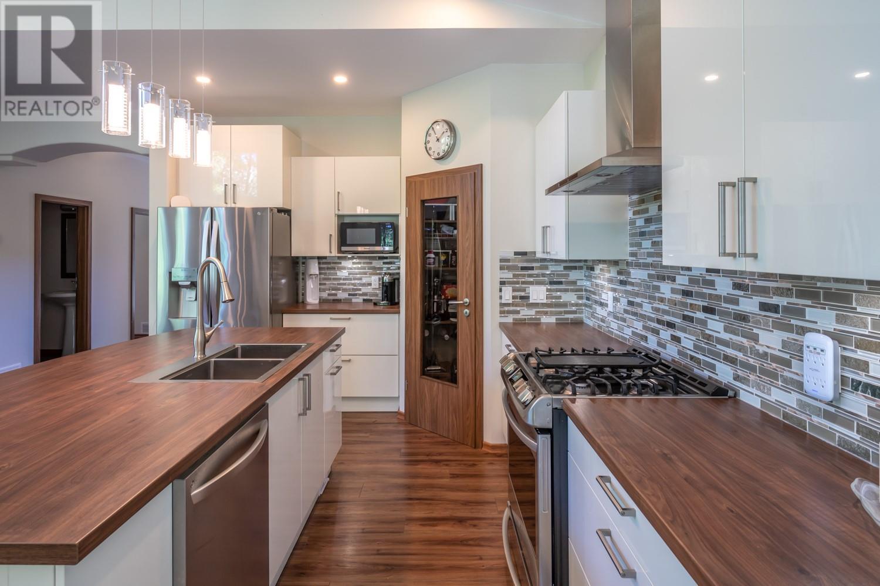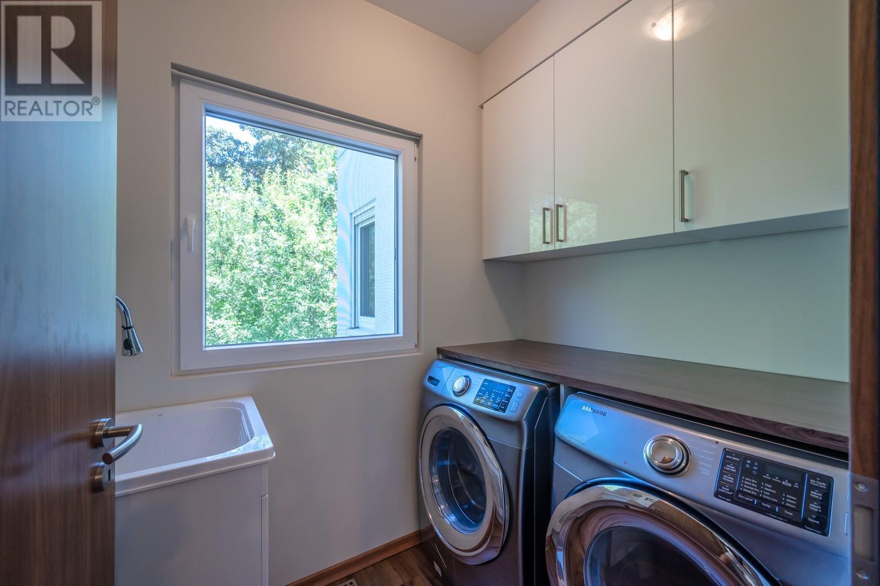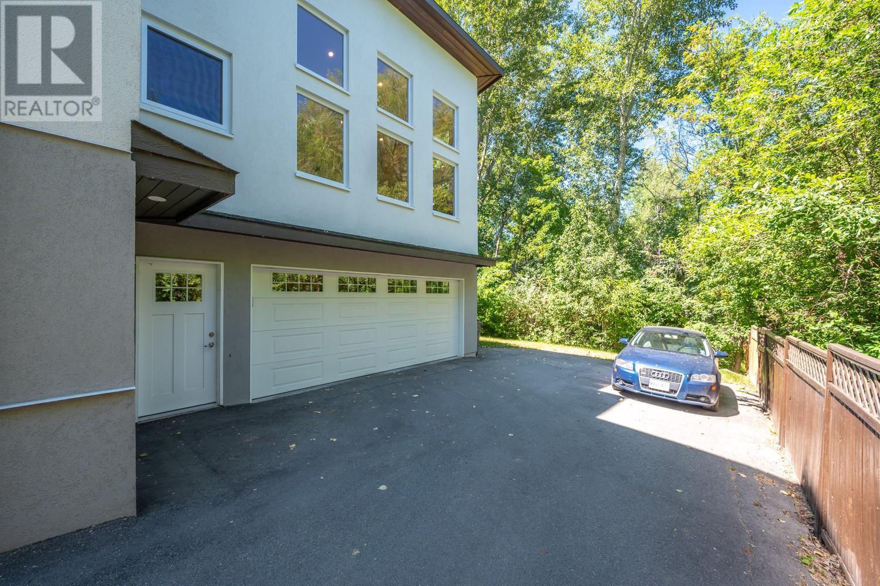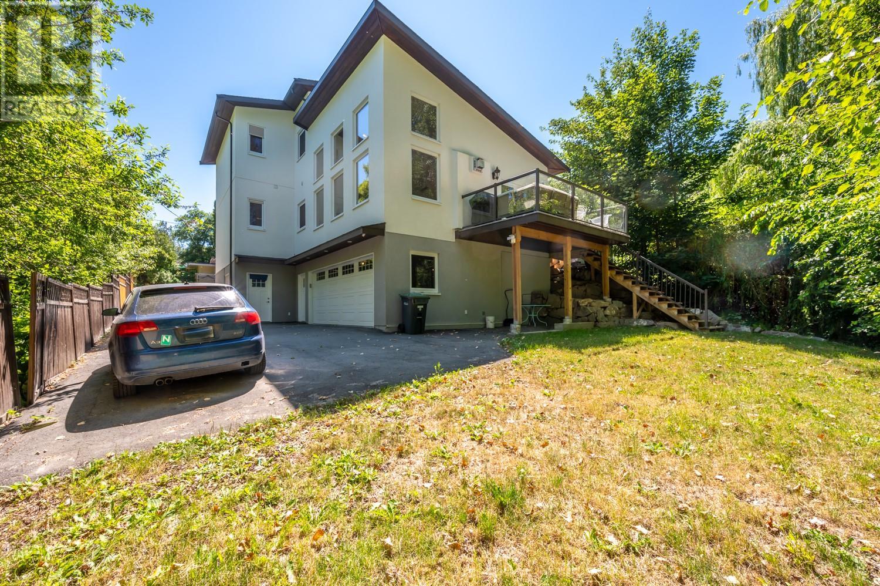$995,000
Welcome to a truly special home where thoughtful design meets exceptional craftsmanship, set against the backdrop of the stunning Adams Bird Sanctuary Park. This custom-built retreat blends elegance, comfort, and nature, offering an idyllic lifestyle. Step inside to a sunlit, open-concept main floor where oversized windows bring the outdoors in, and a striking floor-to-ceiling fireplace becomes the focal point of the living space. Every detail has been carefully curated, from the beautiful finishes to the custom layout of the home featuring five spacious bedrooms—including 2 primary suites, each with its own spa-inspired ensuite. One primary is located on the main floor and the other is upstairs. The kitchen is designed for both form and function, complete with stainless appliances and stylish, quality touches throughout. Step outside onto your expansive deck to relax or entertain while soaking up peaceful, unobstructed views of the park and surrounding nature. A 24x26 garage adds versatility and storage, perfect for your vehicles & outdoor gear. The lower level also has a rec room with a wet bar, full bathroom as well as it’s own entrance. Located just minutes from Okanagan Lake, beaches, parks, marina, shops, and local dining, this home is a gateway to the best of the Okanagan lifestyle. Whether you're into hiking, biking, wine touring, or simply enjoying the serenity of your surroundings, Summerland is the perfect place to call home. (id:61463)
Property Details
MLS® Number
10342882
Neigbourhood
Summerland Rural
AmenitiesNearBy
Recreation
Features
Cul-de-sac
ParkingSpaceTotal
3
RoadType
Cul De Sac
Building
BathroomTotal
5
BedroomsTotal
5
Appliances
Range, Refrigerator, Dishwasher, Dryer, Washer
ArchitecturalStyle
Contemporary
BasementType
Full
ConstructedDate
2017
ConstructionStyleAttachment
Detached
CoolingType
Central Air Conditioning
ExteriorFinish
Stone, Stucco, Other
FireplaceFuel
Gas
FireplacePresent
Yes
FireplaceType
Unknown
HalfBathTotal
1
HeatingType
Forced Air, See Remarks
RoofMaterial
Asphalt Shingle
RoofStyle
Unknown
StoriesTotal
2
SizeInterior
2,746 Ft2
Type
House
UtilityWater
Municipal Water
Land
Acreage
No
LandAmenities
Recreation
LandscapeFeatures
Landscaped
Sewer
Municipal Sewage System
SizeIrregular
0.13
SizeTotal
0.13 Ac|under 1 Acre
SizeTotalText
0.13 Ac|under 1 Acre
ZoningType
Unknown

