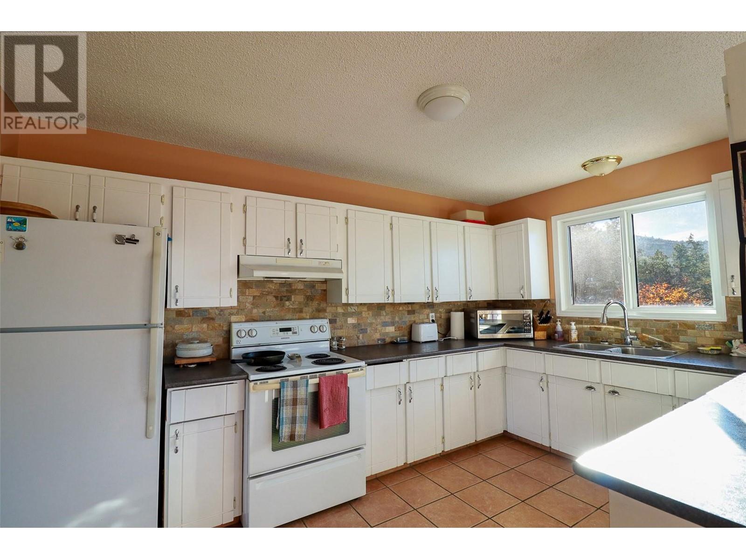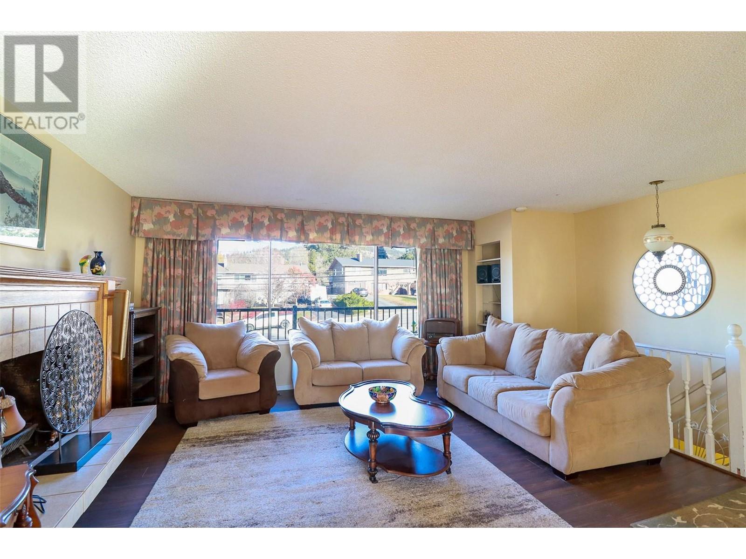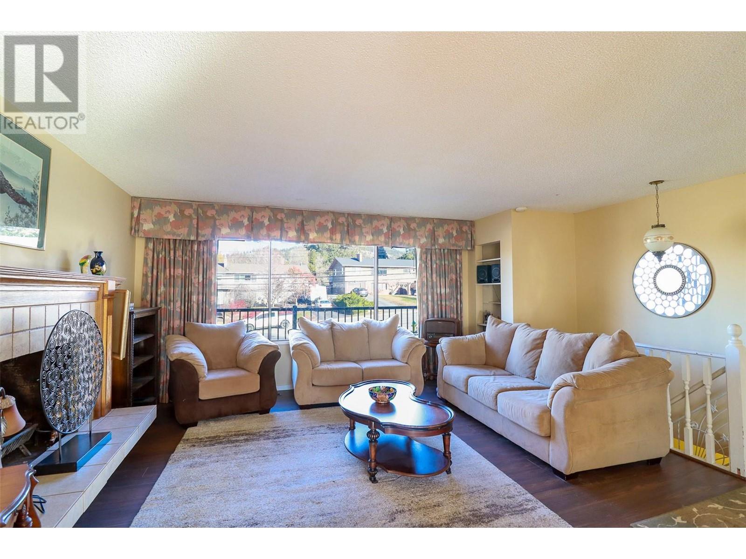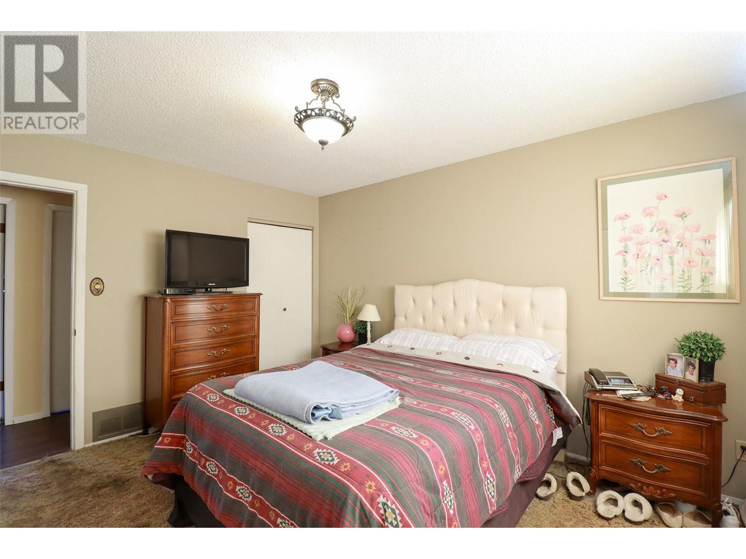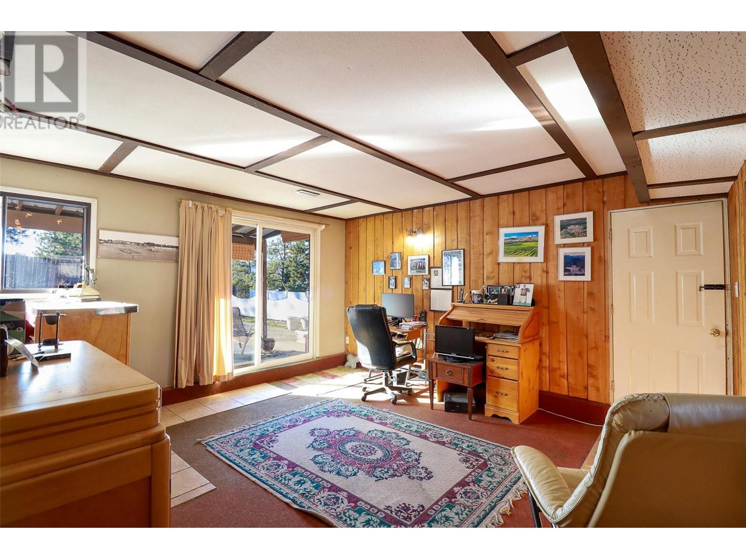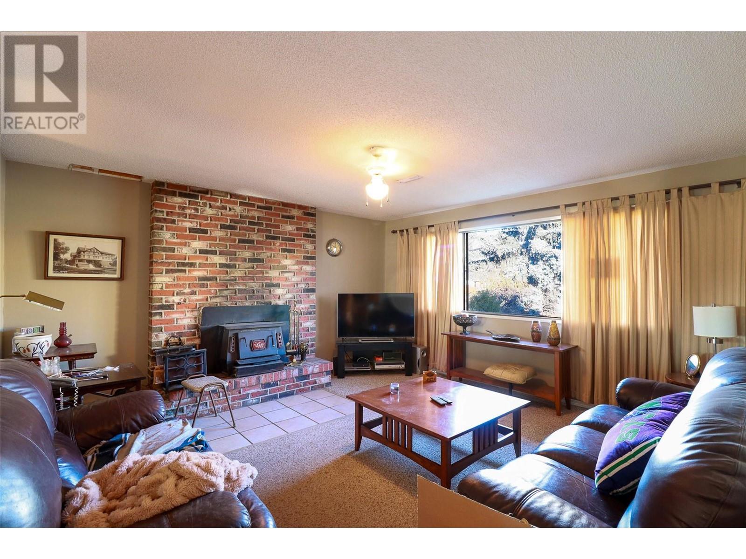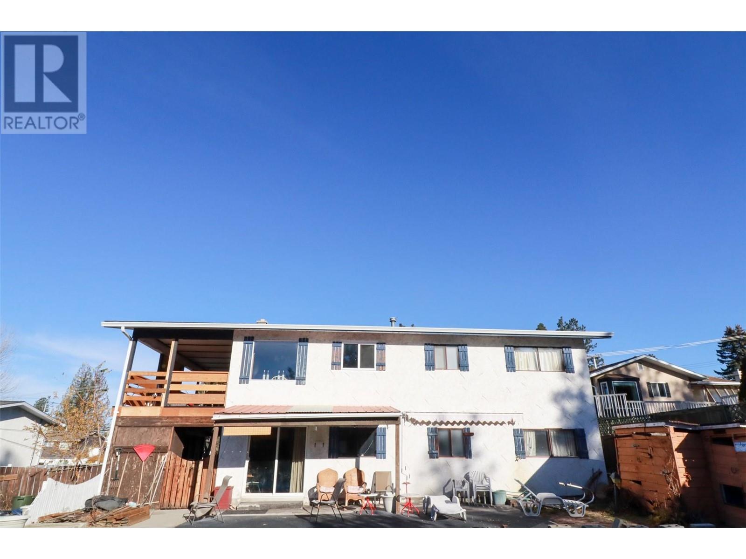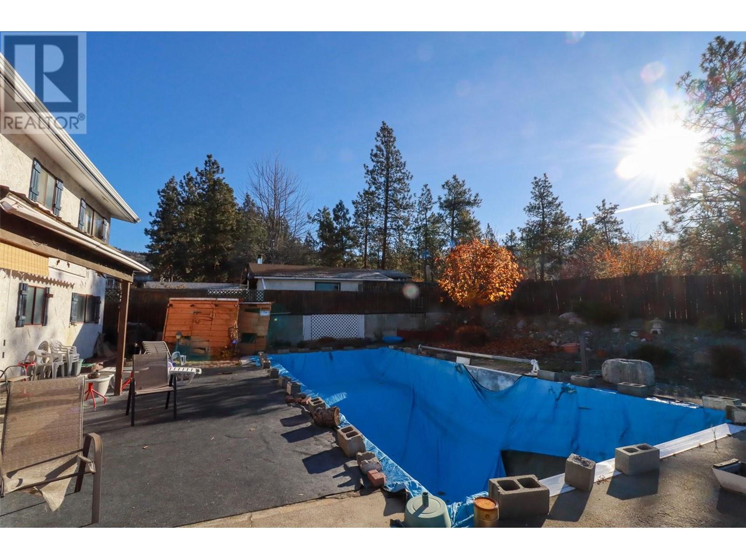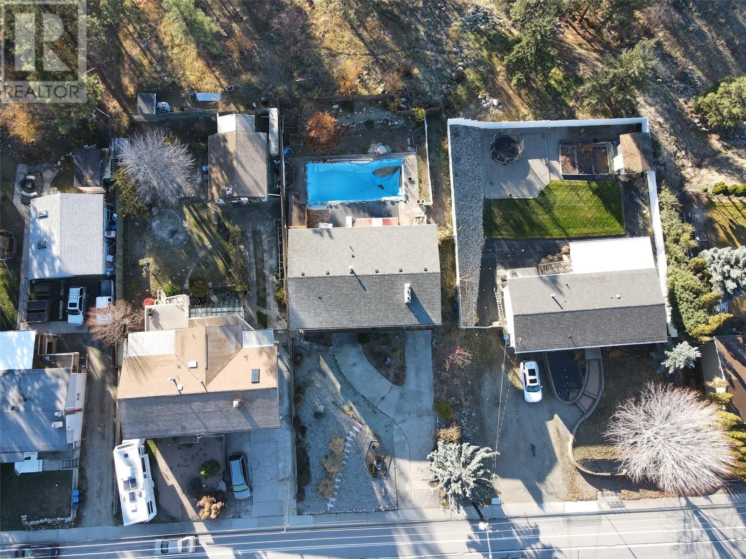$675,000
Located near the top of town, this residence commands a prime position atop the scenic landscape of Penticton. Venture a little further, and you'll find yourself immersed in the mountains, offering endless backyard adventures. Yet, the convenience of Columbia Elementary School remains just a short, pleasant stroll away. A welcoming, spacious front yard adorned with xeriscaping for simplified lawn maintenance invites you in. The expansive driveway provides ample parking, accommodating guests or a bustling family with more than a couple of vehicles. Upon entering a generously sized foyer, take a few steps up to the upper level, where a generously sized family room awaits, bathed in an abundance of natural light. The kitchen and dining area create a perfect setting for warm gatherings for friends and family alike. Continuing down the hall, you will find three bedrooms, including the master suite with an ensuite. Experience the unique charm and functionality of this residence, seamlessly blending convenience with the allure of the picturesque natural surroundings. On the lower level, there is a large rec room with a bar nook, as well as a living area for family movie night. This versatile space also houses a spare bedroom, 3-piece bathroom and a utility room with space for storage. (id:50889)
Property Details
MLS® Number
10300345
Neigbourhood
Columbia/Duncan
Parking Space Total
1
Pool Type
Inground Pool
Building
Bathroom Total
3
Bedrooms Total
4
Basement Type
Full
Constructed Date
1974
Construction Style Attachment
Detached
Cooling Type
Central Air Conditioning
Fireplace Fuel
Wood
Fireplace Present
Yes
Fireplace Type
Unknown
Half Bath Total
1
Heating Type
Forced Air
Roof Material
Vinyl Shingles
Roof Style
Unknown
Stories Total
2
Size Interior
2425 Sqft
Type
House
Utility Water
Municipal Water
Land
Acreage
No
Sewer
Municipal Sewage System
Size Irregular
0.23
Size Total
0.23 Ac|under 1 Acre
Size Total Text
0.23 Ac|under 1 Acre
Zoning Type
Unknown



