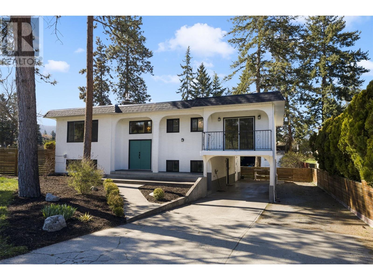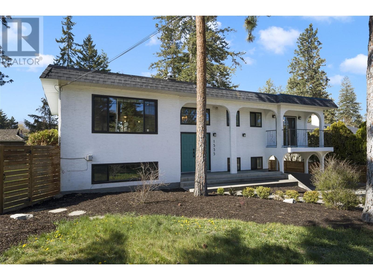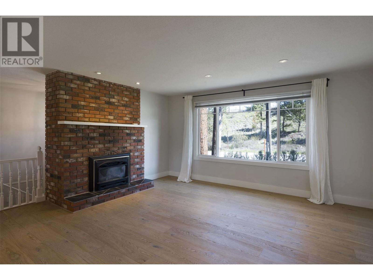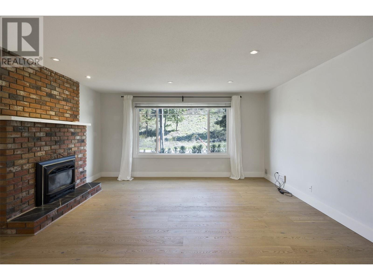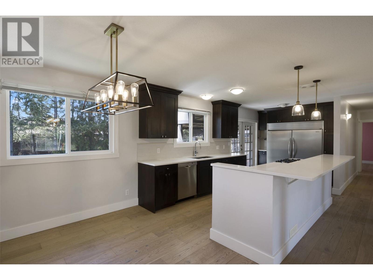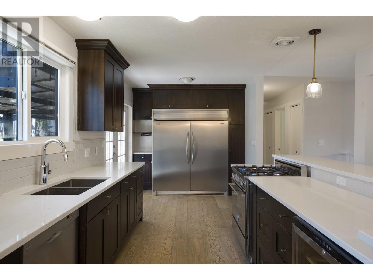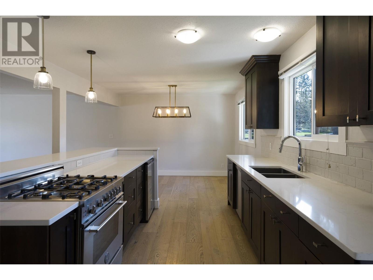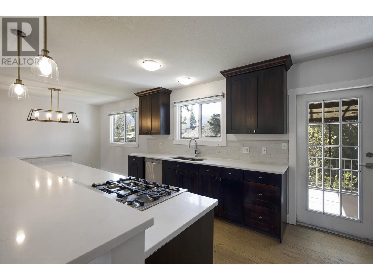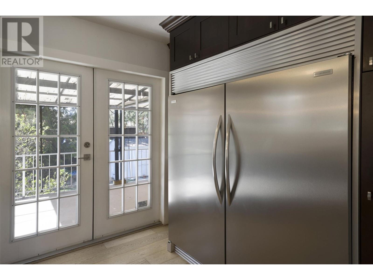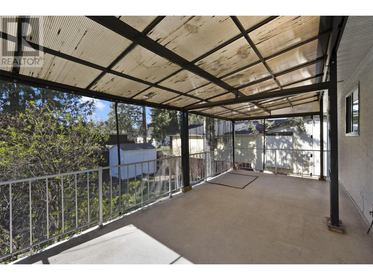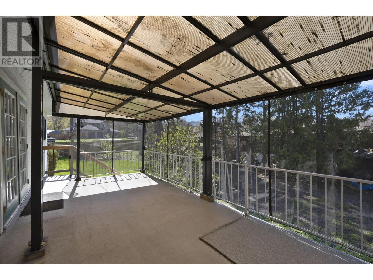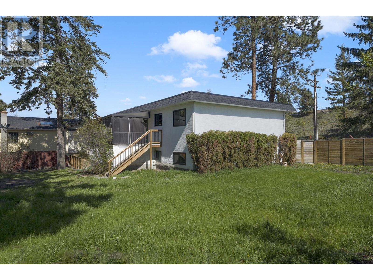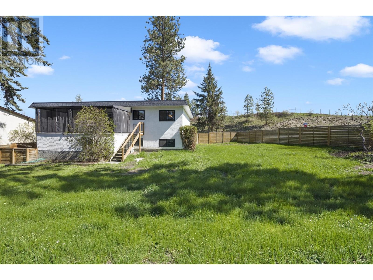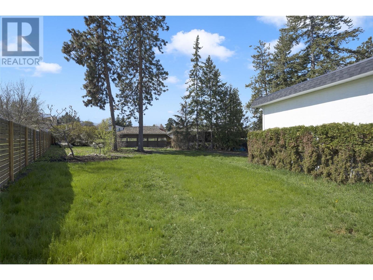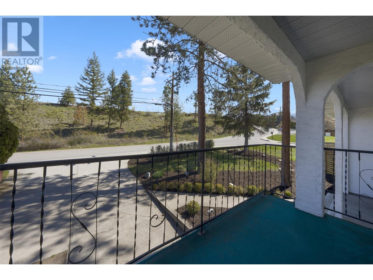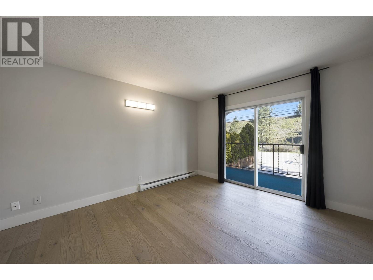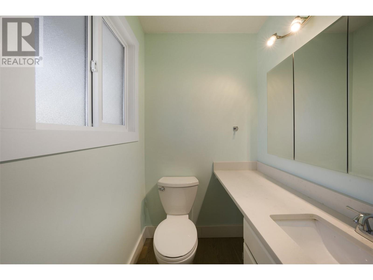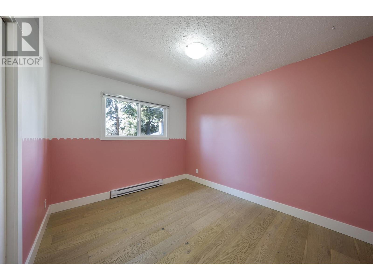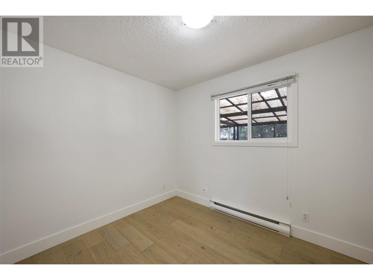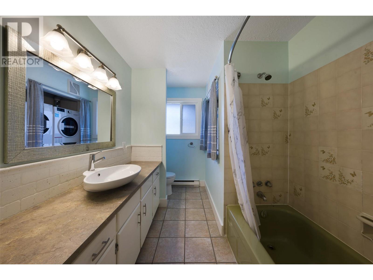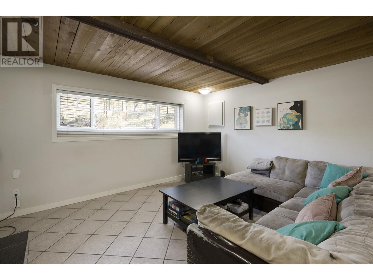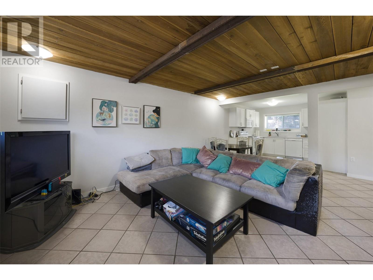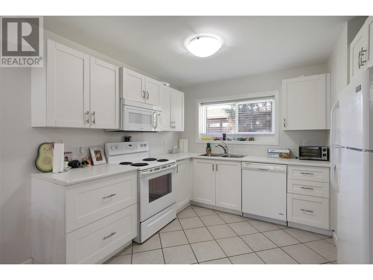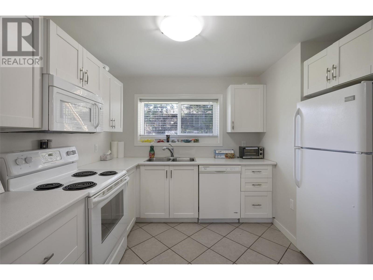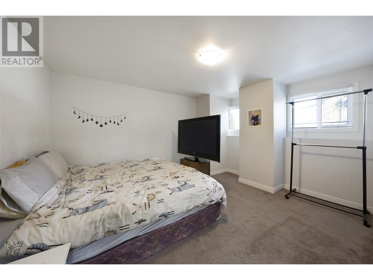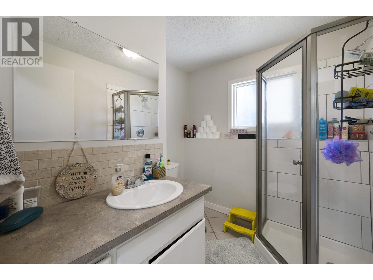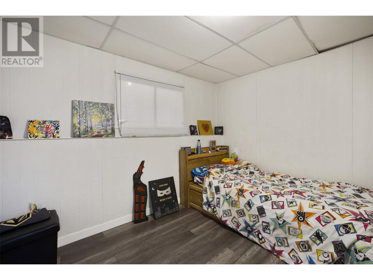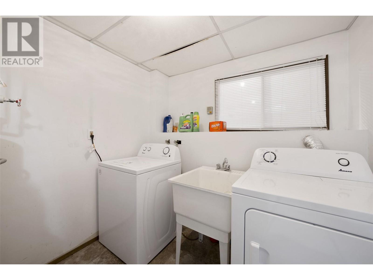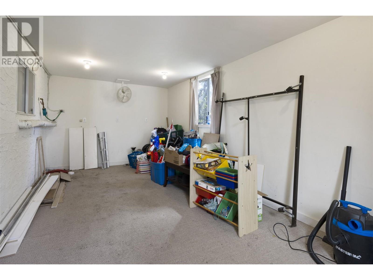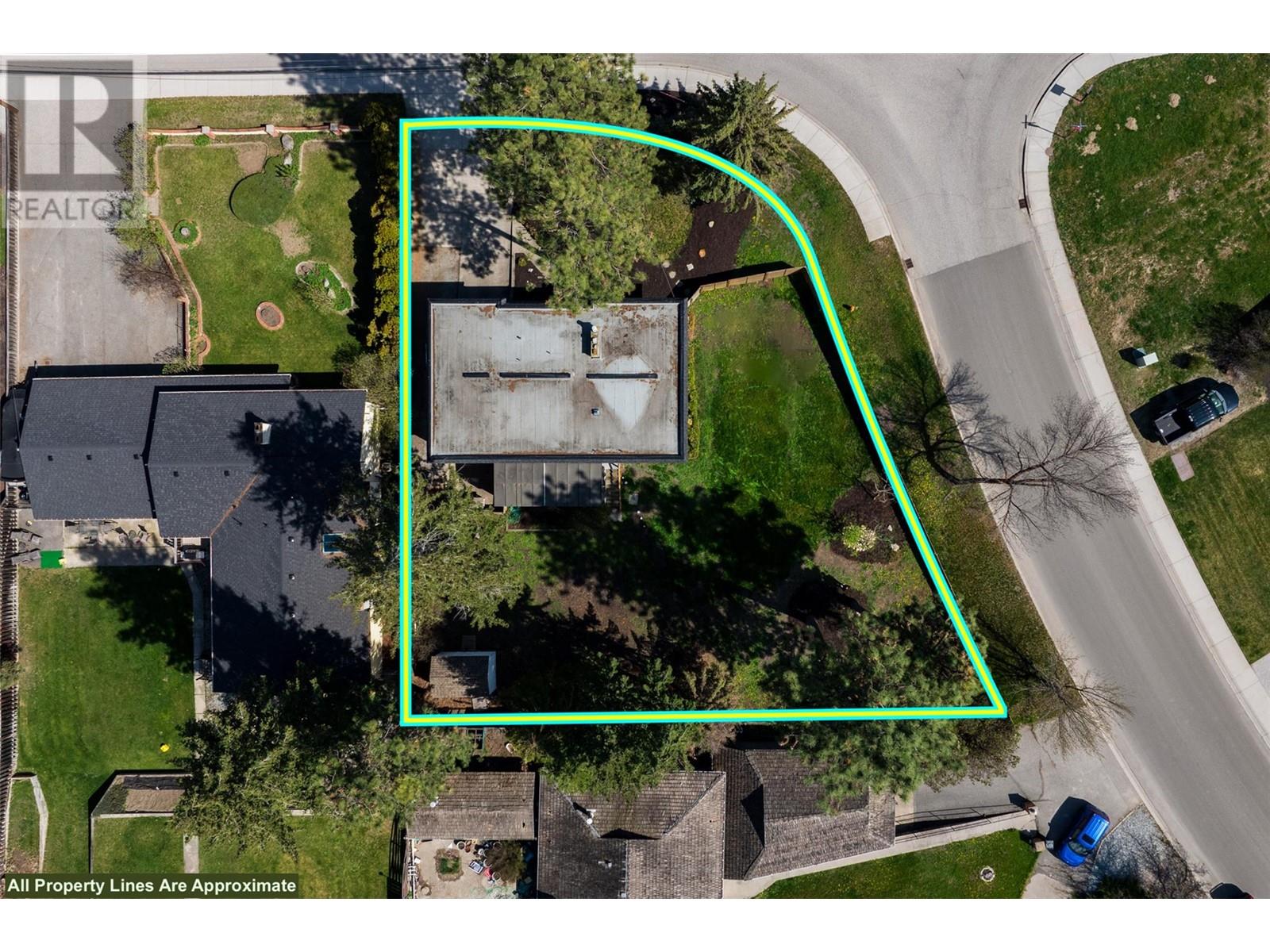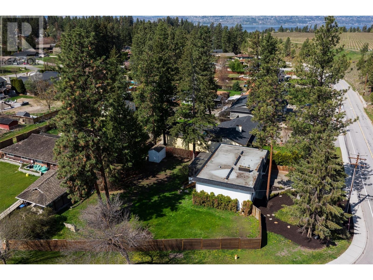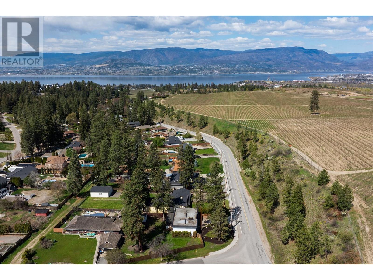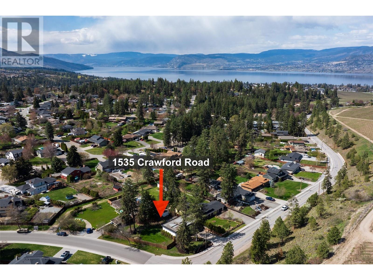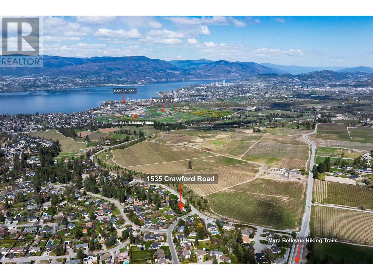$995,000
The perfect starter home in Crawford Estates! Located on a private 0.3 acre lot, this charming 4 bedroom + den bi-level home offers privacy & space in one of Kelowna's best family neighbourhoods! The main level features a bright open floor plan centred around a cozy gas fireplace, seamlessly blending the living room, dining area & kitchen together in an open space where friends & family can gather! Ideal for entertaining, the kitchen offers a massive island with gas range & SS appliances including an oversized fridge + a wine cooler. Watch kids play in the backyard & enjoy easy access to the covered back patio with stairs leading down to the fully fenced private backyard. This level has 4 pc bathroom with laundry & 3 bedrooms up including a primary retreat complete with a walk-in closet, 2 pc ensuite & private balcony overlooking the front yard. The lower level includes a versatile in-law suite with 1 bedroom + a den that is equipped with its own kitchen, 3-pc bathroom, laundry & a living area accented with wood ceilings & a 2nd gas fireplace. This home features ample outdoor living space, a large carport & extensive driveway parking for all the toys! Located just moments from Myra Bellevue Provincial Park & a short drive to the soon-to-open Upper Mission Village via S. Perimeter Way, this home combines Crawford's rural charm with convenient access to all the urban amenities of the Mission! The upper level is vacant, ensuring fast possession! Move in & enjoy for this summer! (id:50889)
Property Details
MLS® Number
10310827
Neigbourhood
Crawford Estates
Community Features
Pets Allowed
Features
Irregular Lot Size, Central Island, Two Balconies
Parking Space Total
4
Storage Type
Storage Shed
Building
Bathroom Total
3
Bedrooms Total
4
Appliances
Refrigerator, Dishwasher, Dryer, Range - Gas, Microwave, Washer, Wine Fridge
Basement Type
Full
Constructed Date
1976
Construction Style Attachment
Detached
Exterior Finish
Stucco
Fireplace Fuel
Gas
Fireplace Present
Yes
Fireplace Type
Unknown
Half Bath Total
1
Heating Fuel
Electric
Heating Type
Baseboard Heaters
Stories Total
2
Size Interior
2382 Sqft
Type
House
Utility Water
Municipal Water
Land
Acreage
No
Fence Type
Fence
Sewer
Septic Tank
Size Frontage
84 Ft
Size Irregular
0.3
Size Total
0.3 Ac|under 1 Acre
Size Total Text
0.3 Ac|under 1 Acre
Zoning Type
Residential

