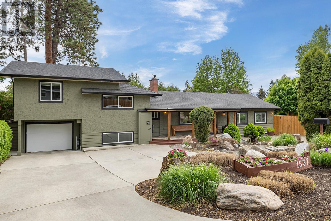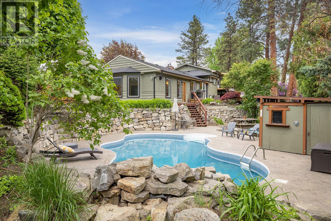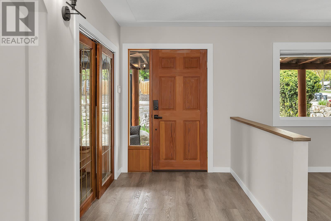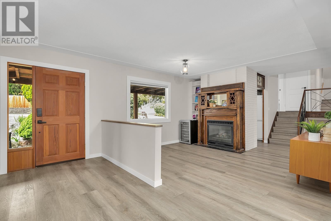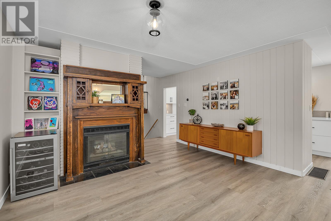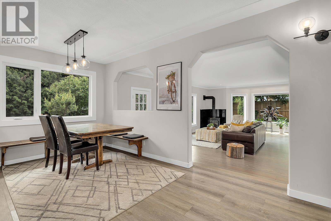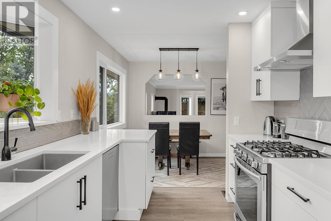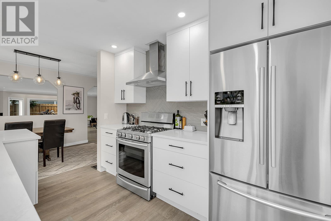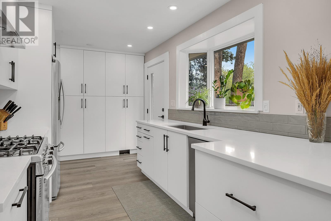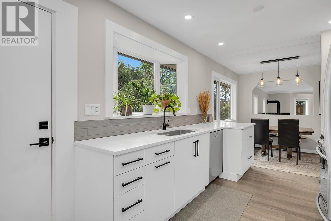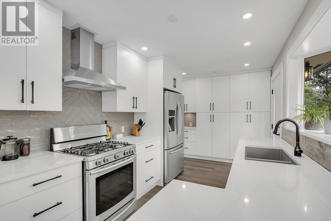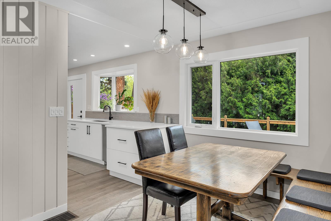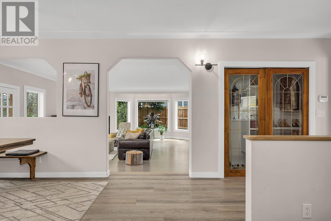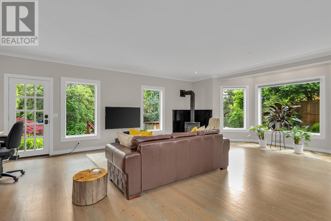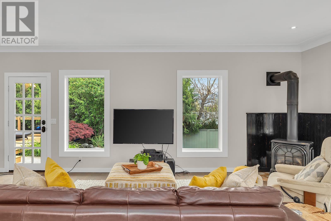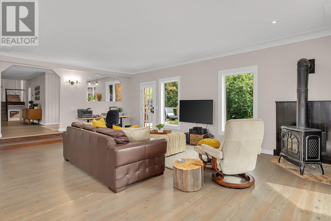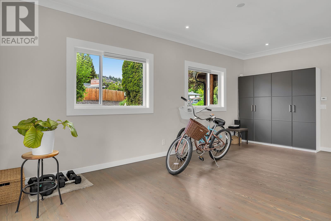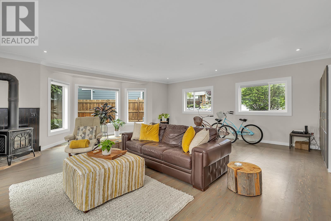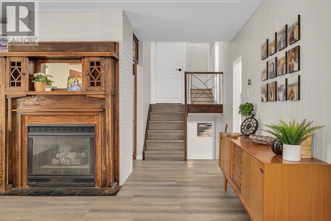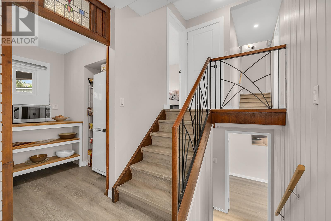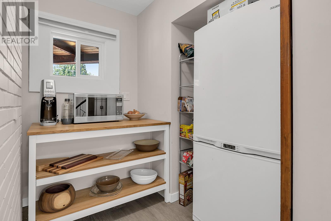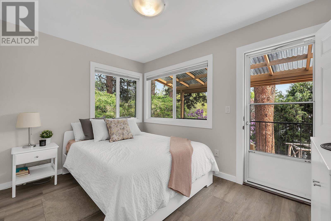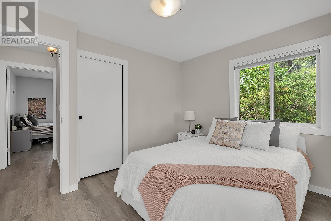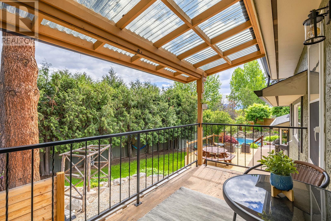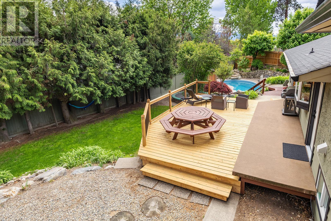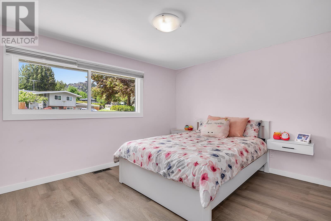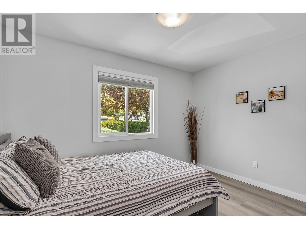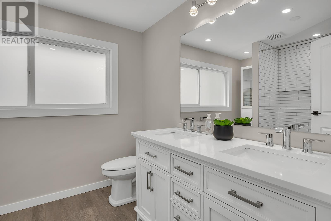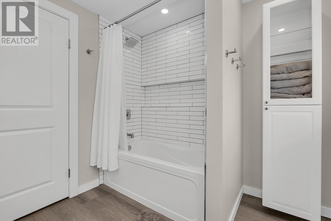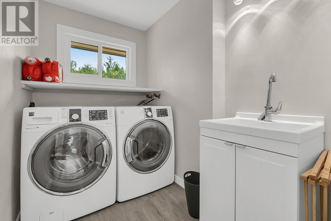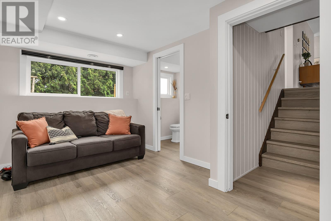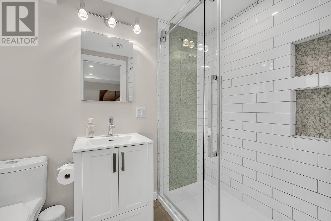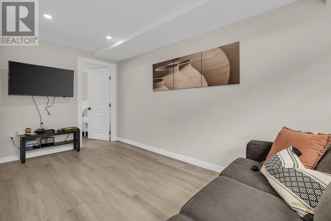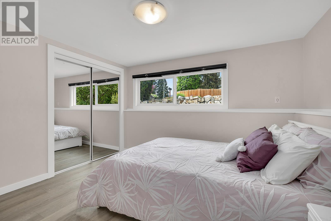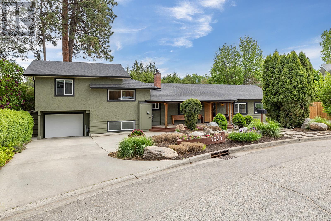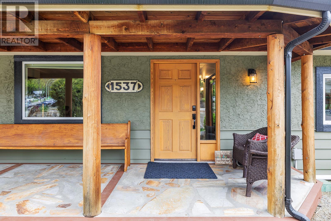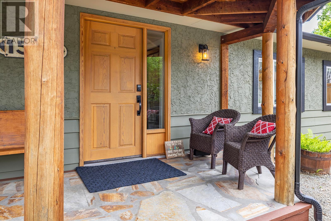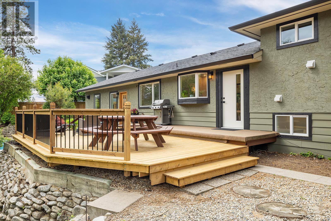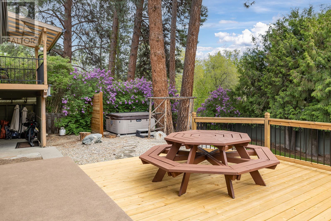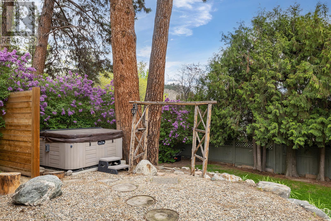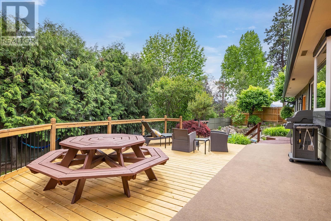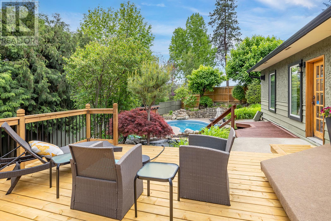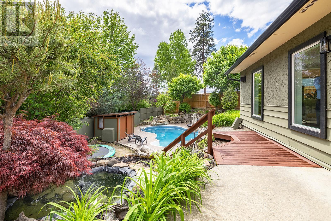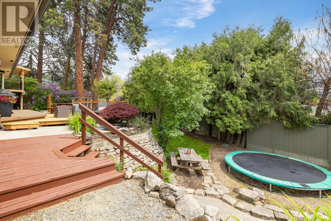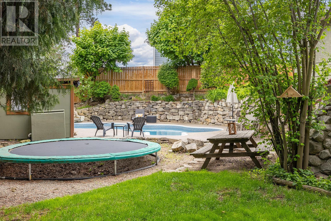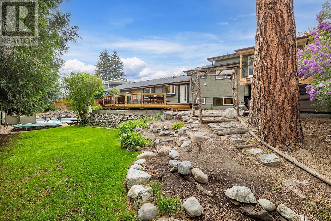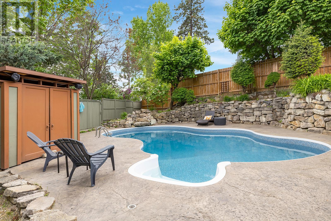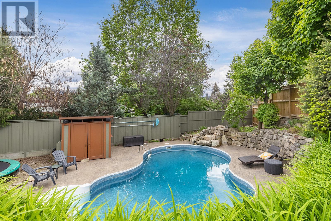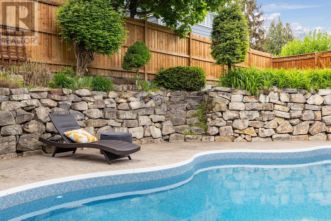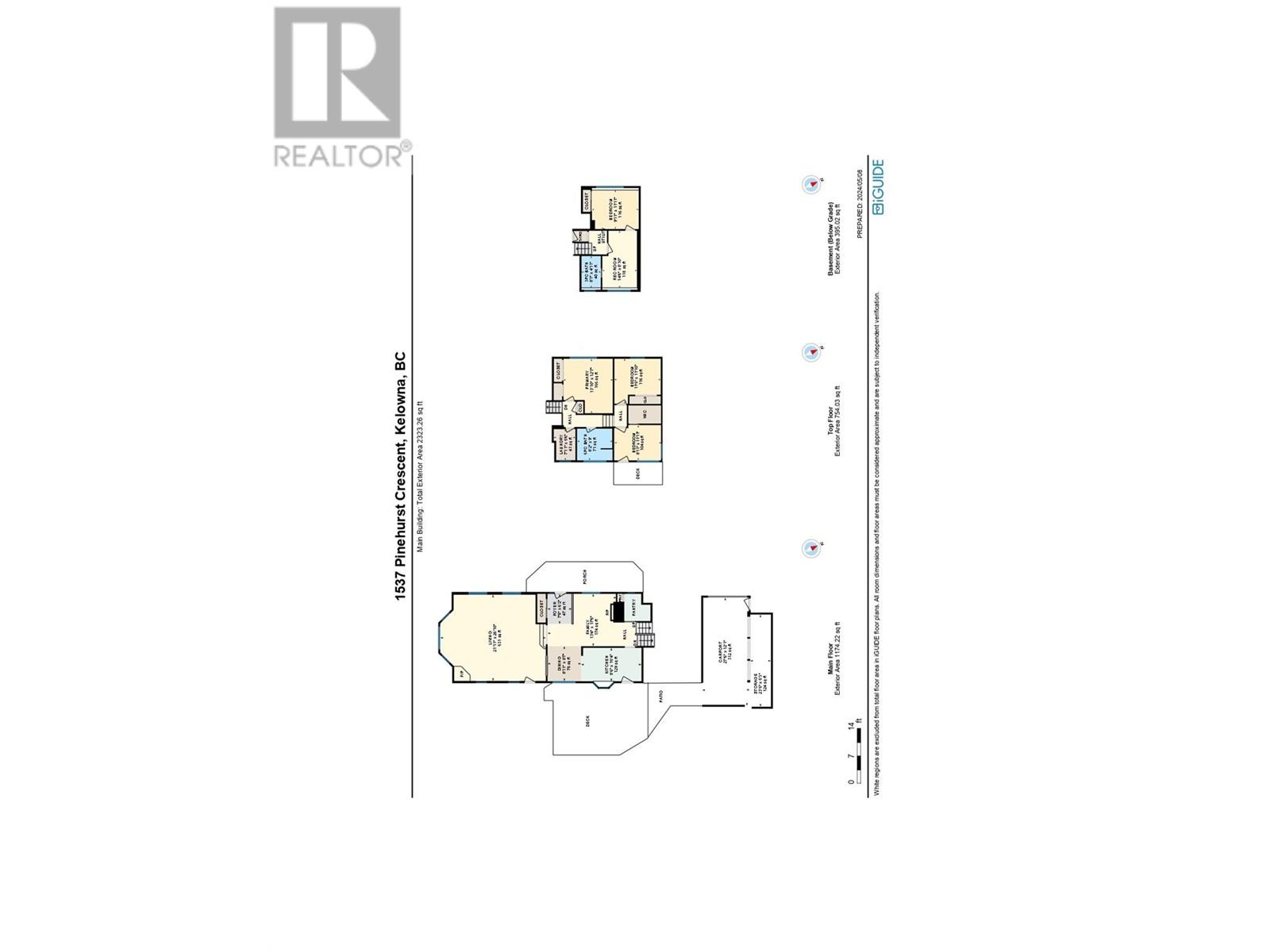$1,100,000
Welcome to your dream retreat nestled in the heart of the coveted Old Glenmore neighbourhood. This meticulous single-family home offers the perfect blend of functionality and comfort. Boasting 4 bedrooms and 2 full baths, this residence exudes timeless charm with tasteful updates throughout. Step inside to discover a spacious and inviting layout with abundant natural light. The recently renovated kitchen with quartz countertops and SS appliances also includes an amazing pantry room for added storage and a retro built-in bench dining area maximizing the space. A bonus of this home is the oversized great room perfect for indoor entertaining and gathering for family time. Other fantastic upgrades include gorgeous bathrooms, vinyl plank flooring throughout and newer HVAC. The real magic of this home awaits you outdoors, escape to your private oasis where a kidney-shaped pool invites you to unwind and soak up the sun. Relax in the hot tub, surrounded by lush gardens that evoke a sense of serenity. The pool house offers a convenient powder room, outdoor shower and a speaker system! Updates for the pool include a new liner and heater. Situated on a quiet street, this residence offers unparalleled privacy while still being close to all the amenities and attractions that Old Glenmore has to offer. With plenty of parking, including room for a large RV, accommodating guests is effortless. Don't miss your chance to own this rare, exceptional property offering a true Okanagan lifestyle. (id:50889)
Property Details
MLS® Number
10313331
Neigbourhood
Glenmore
Amenities Near By
Golf Nearby, Public Transit, Park, Schools
Community Features
Family Oriented
Features
Private Setting, Treed, One Balcony
Parking Space Total
6
Pool Type
Inground Pool, Outdoor Pool, Pool
View Type
Mountain View
Building
Bathroom Total
2
Bedrooms Total
4
Appliances
Refrigerator, Dishwasher, Range - Gas, Hood Fan, Washer & Dryer
Constructed Date
1959
Construction Style Attachment
Detached
Cooling Type
Central Air Conditioning
Exterior Finish
Stucco, Wood Siding
Fireplace Present
Yes
Fireplace Type
Decorative,free Standing Metal
Flooring Type
Hardwood, Vinyl
Heating Type
Forced Air, See Remarks
Roof Material
Asphalt Shingle
Roof Style
Unknown
Stories Total
3
Size Interior
2323 Sqft
Type
House
Utility Water
Municipal Water
Land
Acreage
No
Land Amenities
Golf Nearby, Public Transit, Park, Schools
Landscape Features
Landscaped, Underground Sprinkler
Sewer
Municipal Sewage System
Size Irregular
0.26
Size Total
0.26 Ac|under 1 Acre
Size Total Text
0.26 Ac|under 1 Acre
Zoning Type
Unknown

