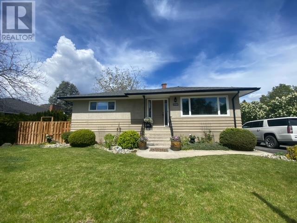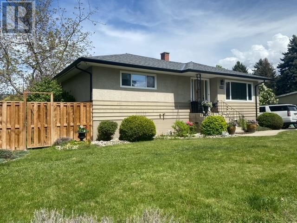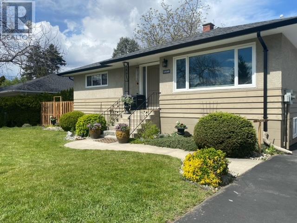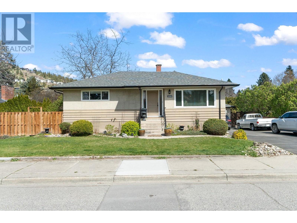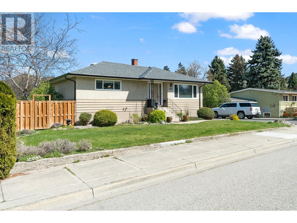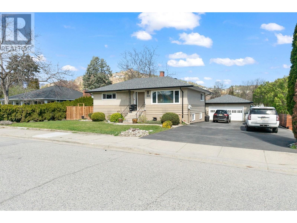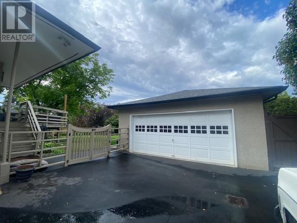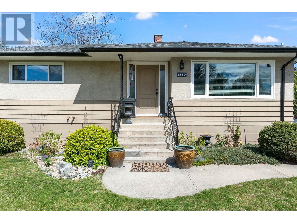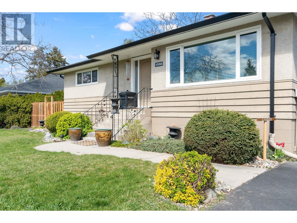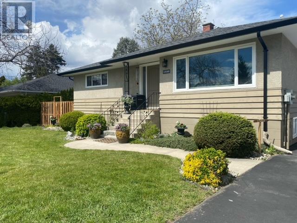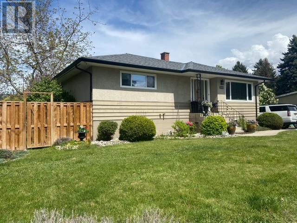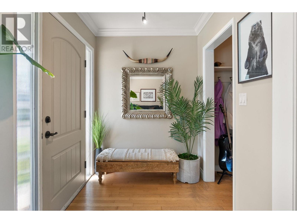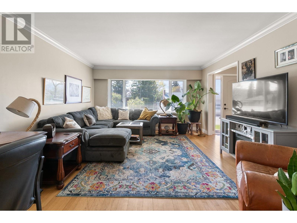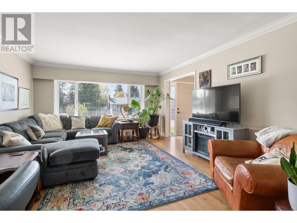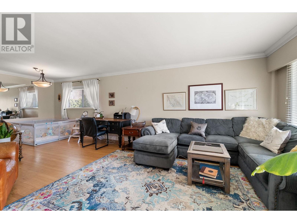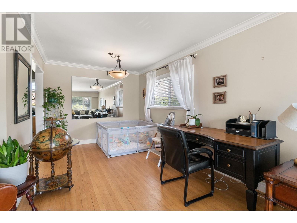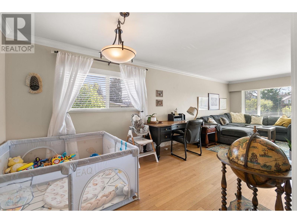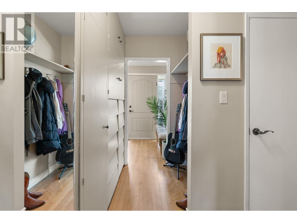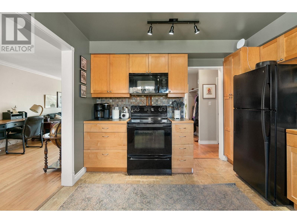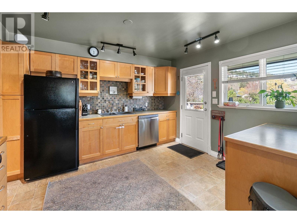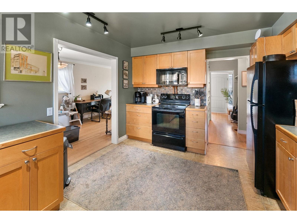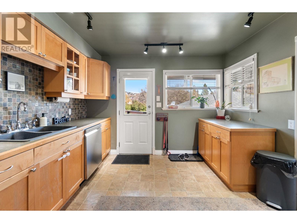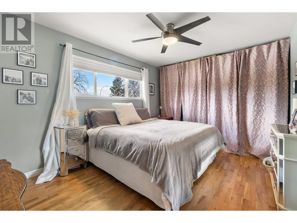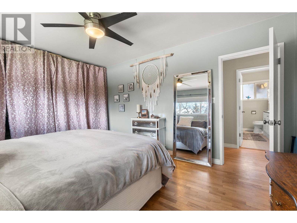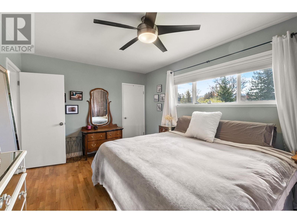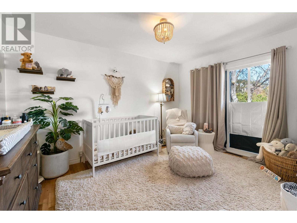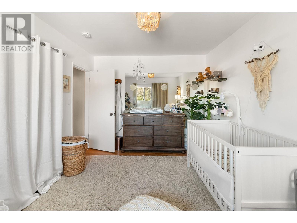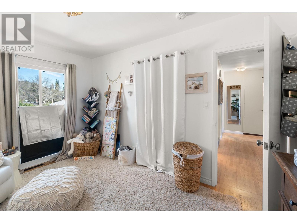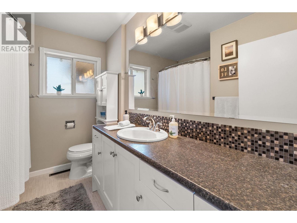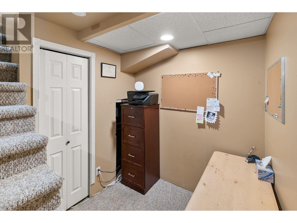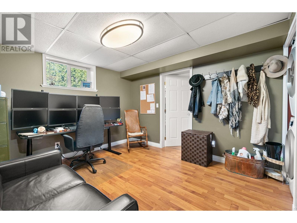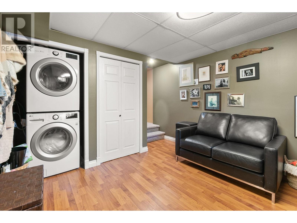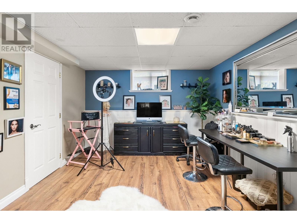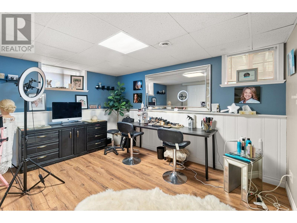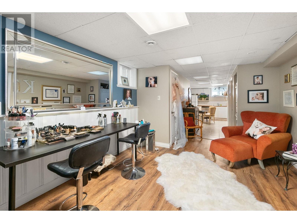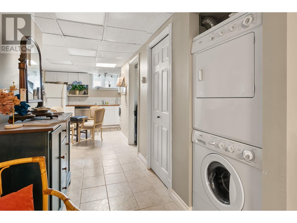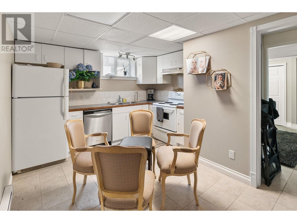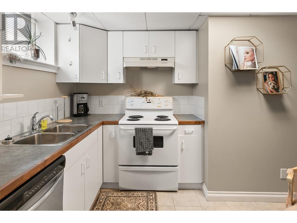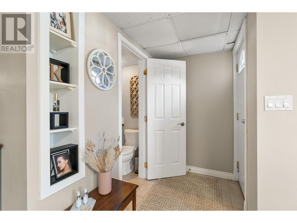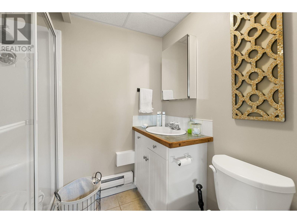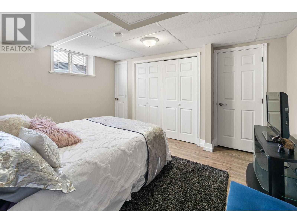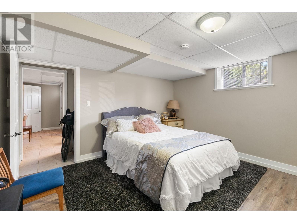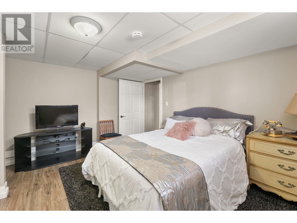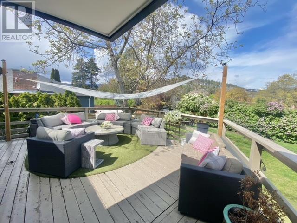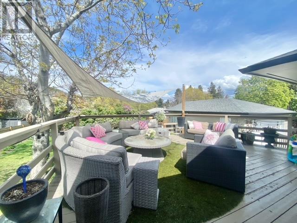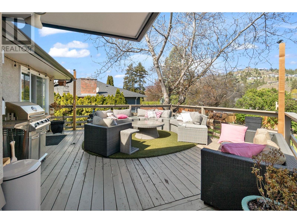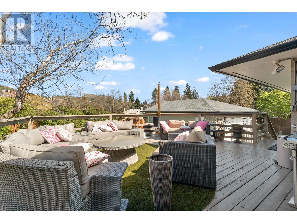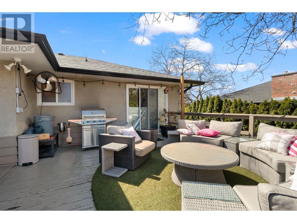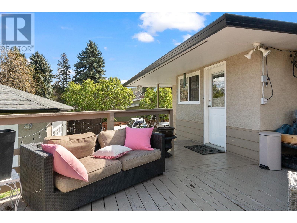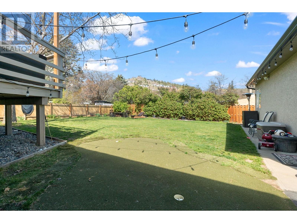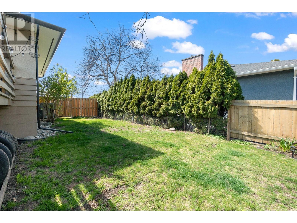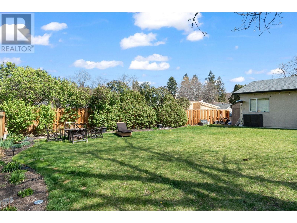$1,099,000
Located in Lower Glenmore,5 min drive to downtown, 10 min walk to Knox Mountain and 15 min walk to Okanagan Lake. Family neighbourhood with 2 elementary schools, multiple parks and ample day care options within walking distance.Great property in Old Glenmore. Some updating is done. Family home, private yard, suite, and detached 32x21 garage is heated, insulated and 100 amp service and 220 wiring and air lines.Perfect garage for a man cave or workshop with ample room in the attic for storage. Four bedroom home includes 1 bedroom suite, suite is vacant.Suite recently had small reno's in 2021.Brand new set of LG washer/dryer & dishwasher in main house, second set of washer/dryer and dishwasher in private tenant suite.New shingles for the house and garage were installed in 2022.Newly paved 8 car driveway done in 2021 plus resealed in 2023. Plus there is extra road parking for tenants.Underground sprinklers throughout all the property. Property boasts a beautiful and meticulous perennial garden in front and back .Large fenced back yard which is perfect for a potential underground pool. Large deck outback with shade from a mature walnut tree. (id:50889)
Property Details
MLS® Number
10310693
Neigbourhood
Glenmore
Community Features
Pets Allowed
Parking Space Total
2
Building
Bathroom Total
2
Bedrooms Total
4
Appliances
Refrigerator, Dishwasher, Dryer, Range - Electric, Microwave, Washer
Constructed Date
1959
Construction Style Attachment
Detached
Cooling Type
Central Air Conditioning
Exterior Finish
Stucco, Wood
Flooring Type
Carpeted, Hardwood
Heating Type
Forced Air, Heat Pump
Roof Material
Asphalt Shingle
Roof Style
Unknown
Stories Total
2
Size Interior
2153 Sqft
Type
House
Utility Water
Municipal Water
Land
Acreage
No
Fence Type
Fence
Sewer
Municipal Sewage System
Size Irregular
0.24
Size Total
0.24 Ac|under 1 Acre
Size Total Text
0.24 Ac|under 1 Acre
Zoning Type
Unknown

