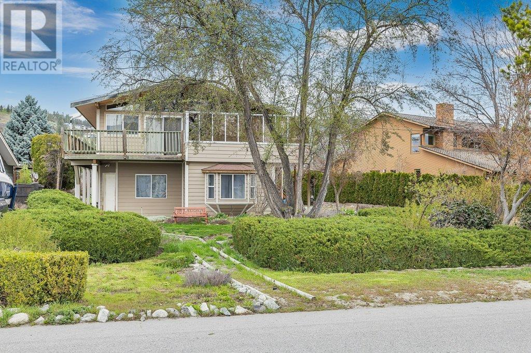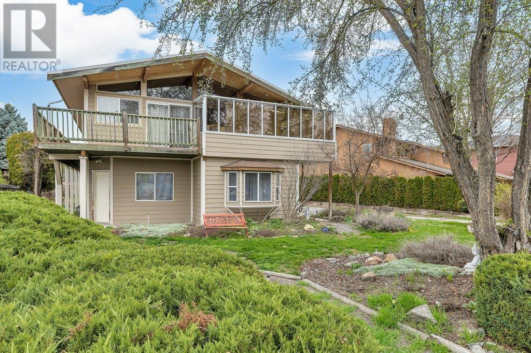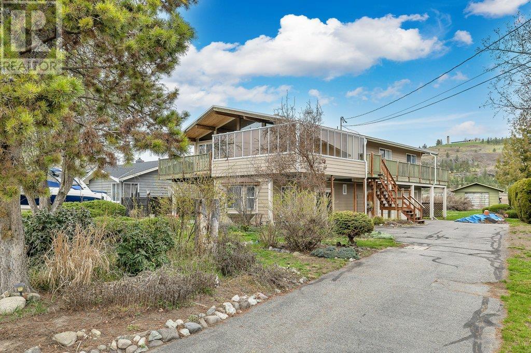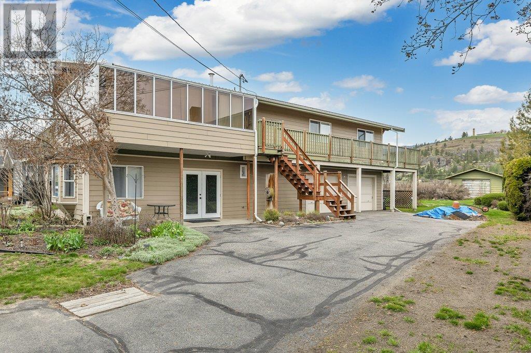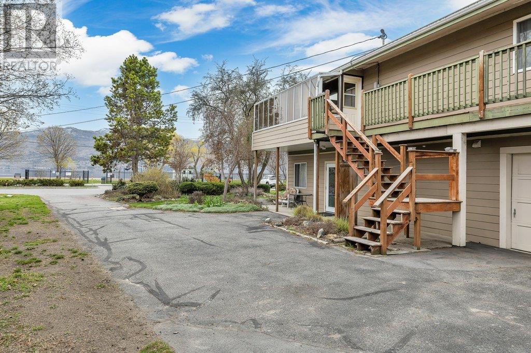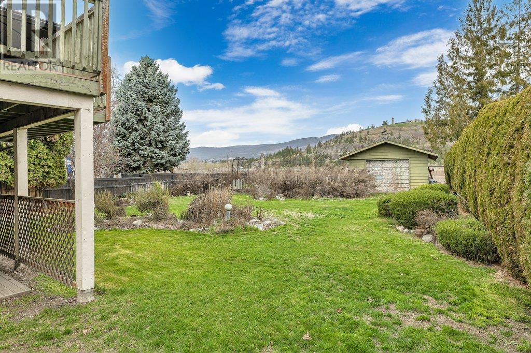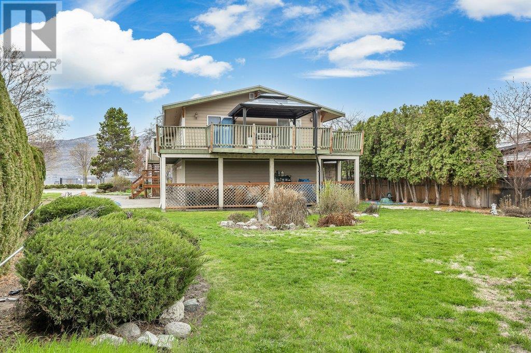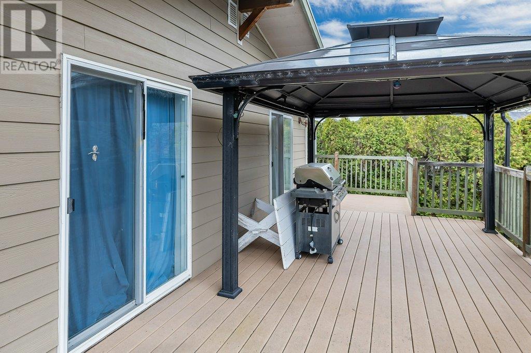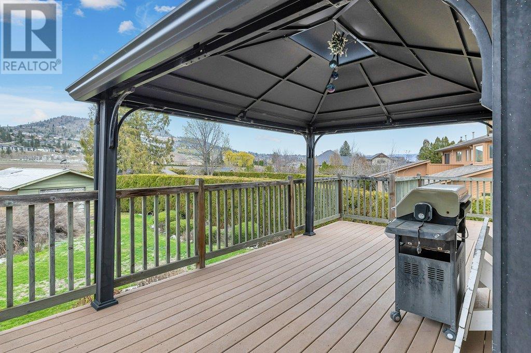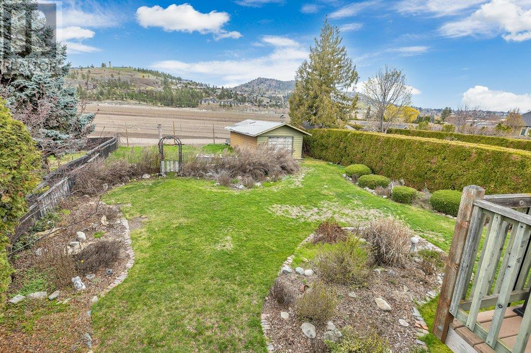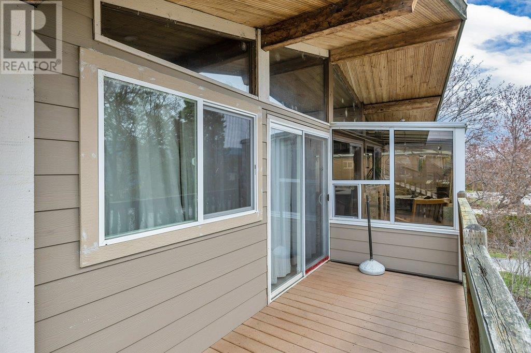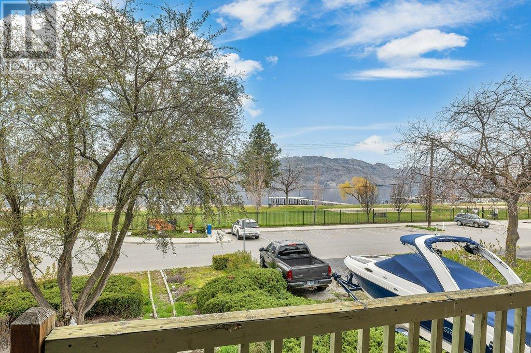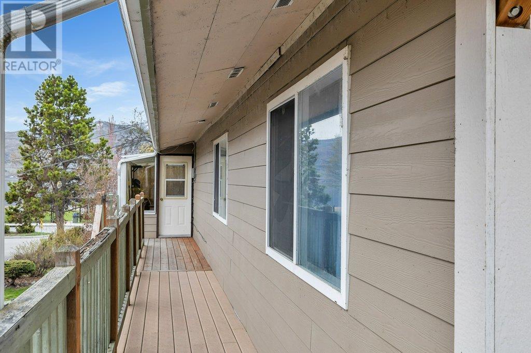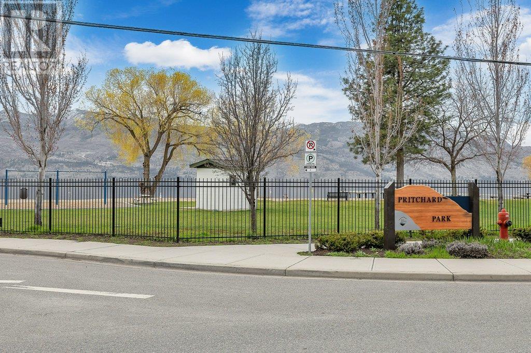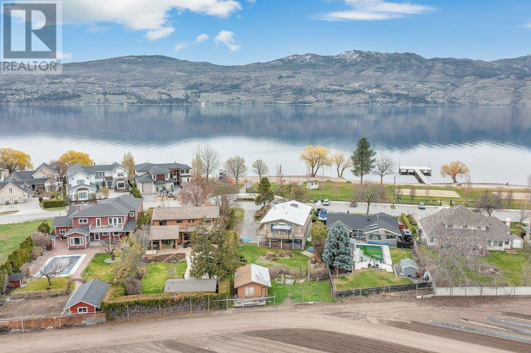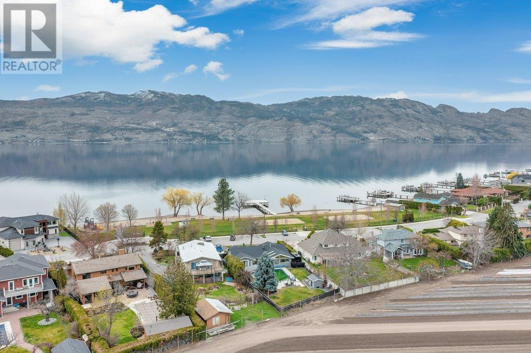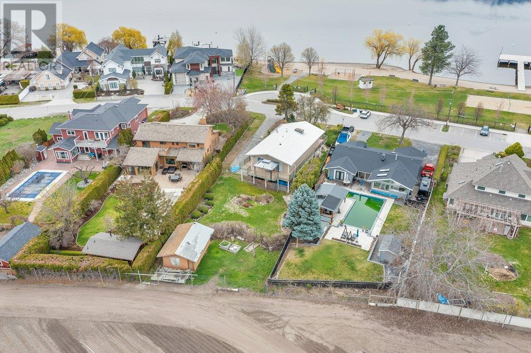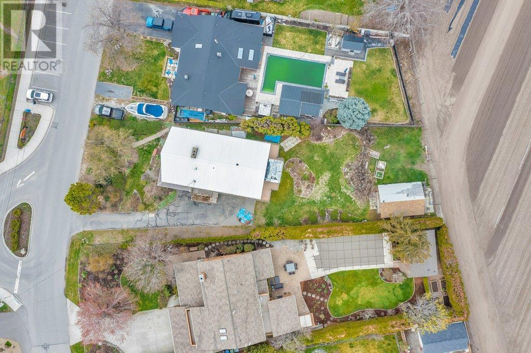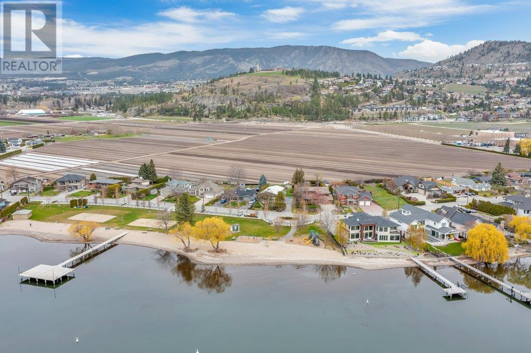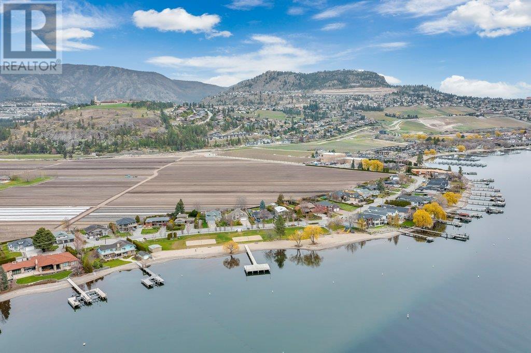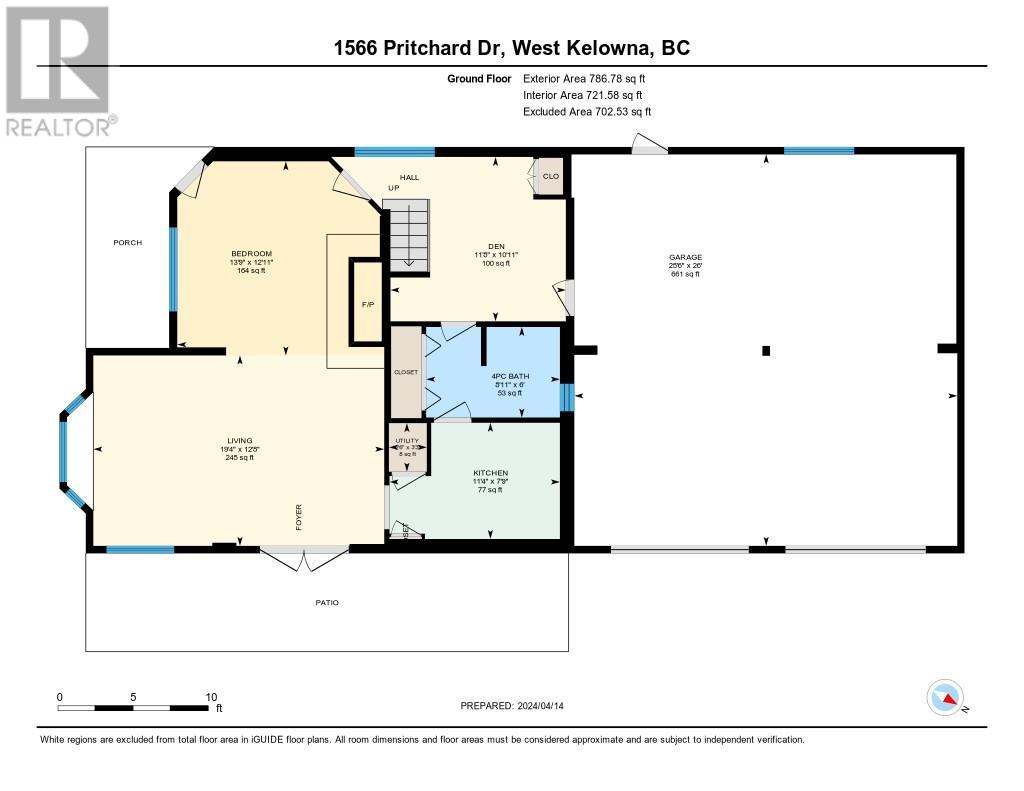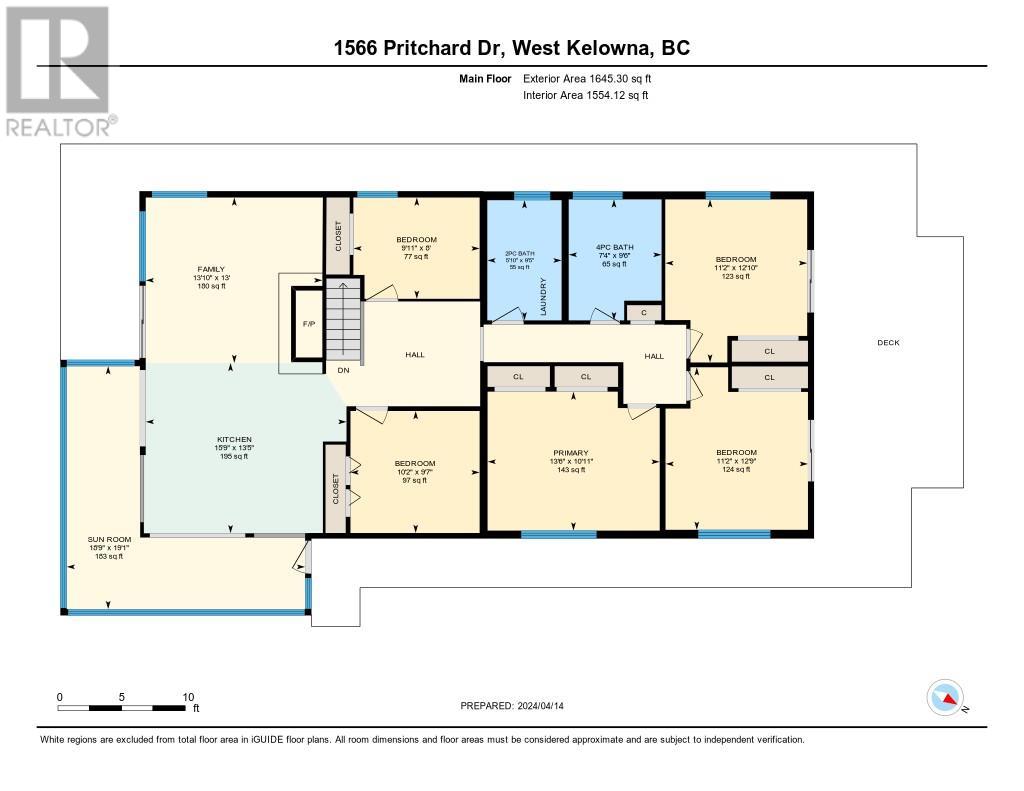$1,100,000
This prime semi-lakefront property is a builder’s dream! Situated along desirable Pritchard Drive in West Kelowna, right in the heart of wine country and across the street from Okanagan Lake. This flat building site currently hosts a two-level cabin-style home with a studio/in-law suite. in the lower level. The property is being sold as is. This property presents the perfect opportunity for builders or investors looking to build a brand new home and capitalize on the unobstructed lake and mountain views. Live the true Kelowna lifestyle with just a few steps to the beach, which features volleyball courts, a playground, a dock, and more. Easy access to the endless amenities nearby, including renowned West Kelowna wineries, hiking and biking trails, and picturesque beaches. Ideal for those planning to build immediately or hold as an investment, this lot offers a unique opportunity in a fantastic semi-lakefront location. (id:50889)
Property Details
MLS® Number
10309721
Neigbourhood
Lakeview Heights
Parking Space Total
4
Building
Bathroom Total
3
Bedrooms Total
6
Architectural Style
Cabin
Constructed Date
1965
Construction Style Attachment
Detached
Cooling Type
See Remarks
Half Bath Total
1
Heating Type
Other
Roof Material
Steel
Roof Style
Unknown
Stories Total
2
Size Interior
2432 Sqft
Type
House
Utility Water
Municipal Water
Land
Acreage
No
Sewer
Municipal Sewage System
Size Irregular
0.3
Size Total
0.3 Ac|under 1 Acre
Size Total Text
0.3 Ac|under 1 Acre
Zoning Type
Unknown

