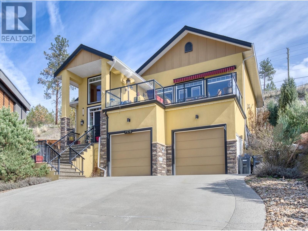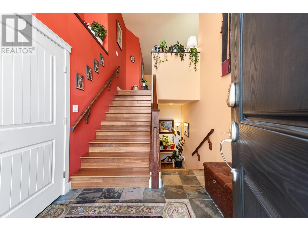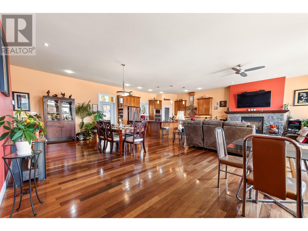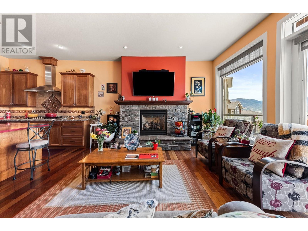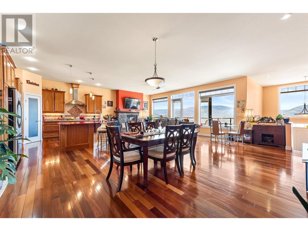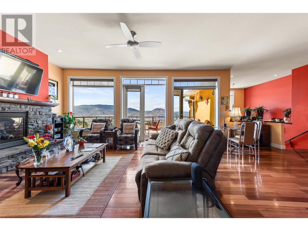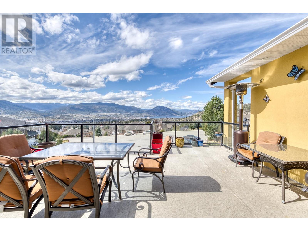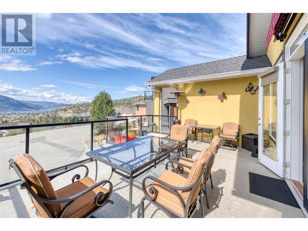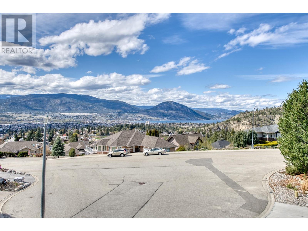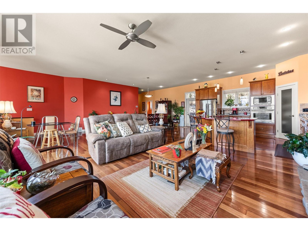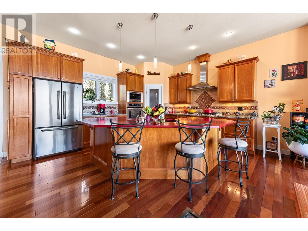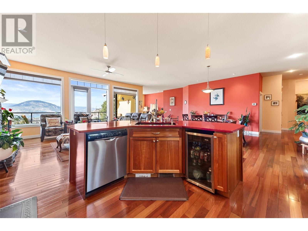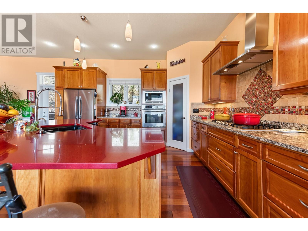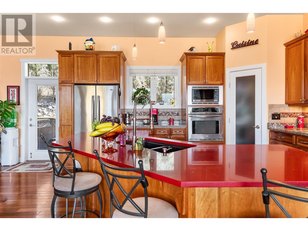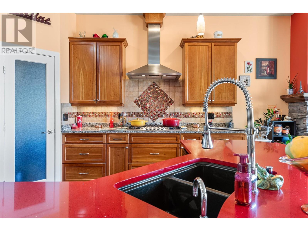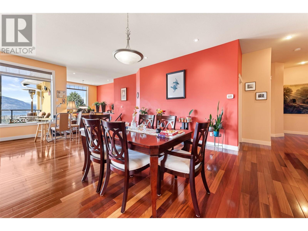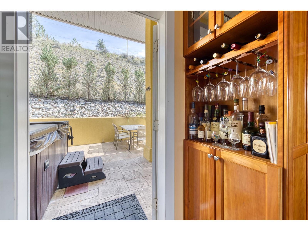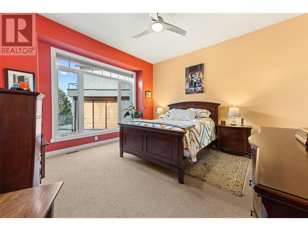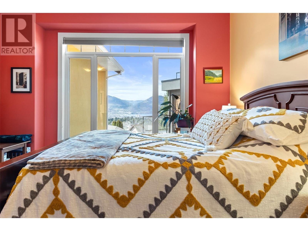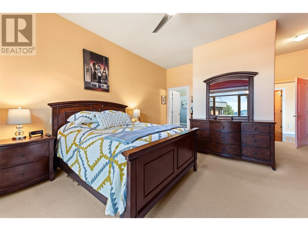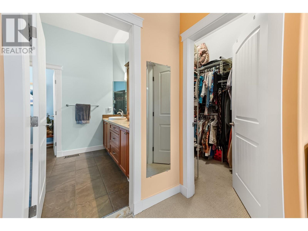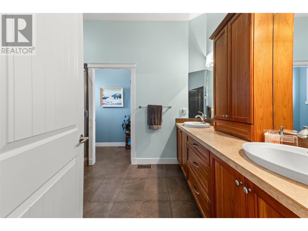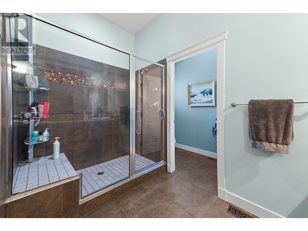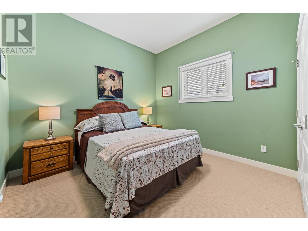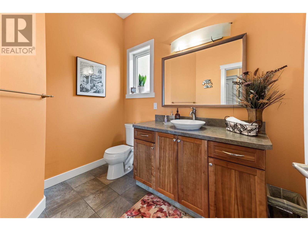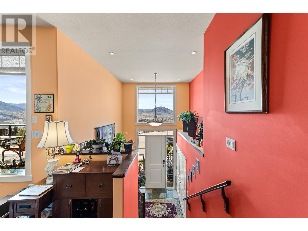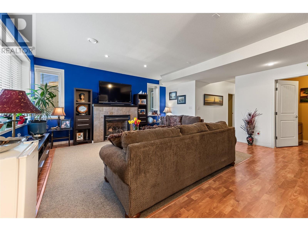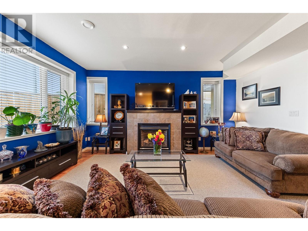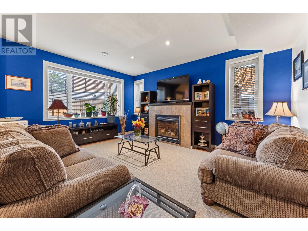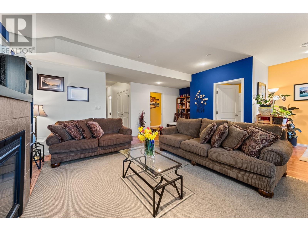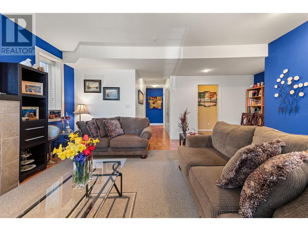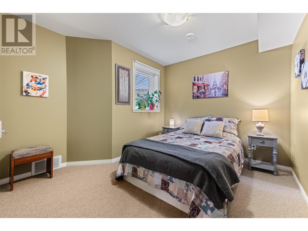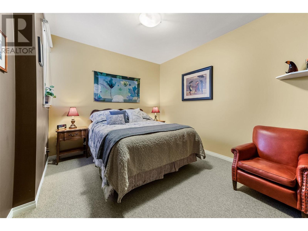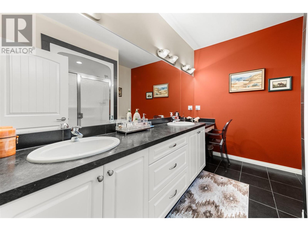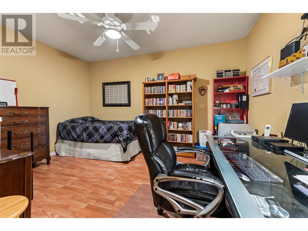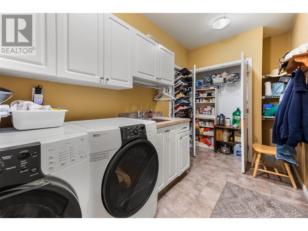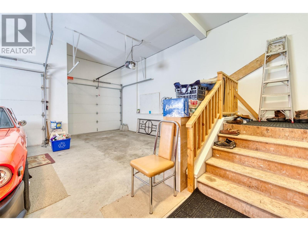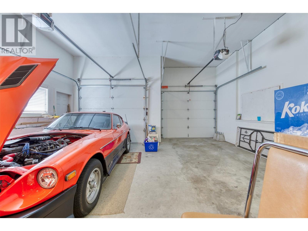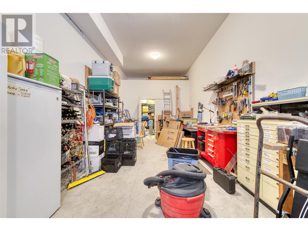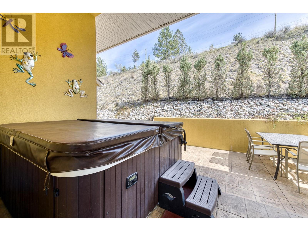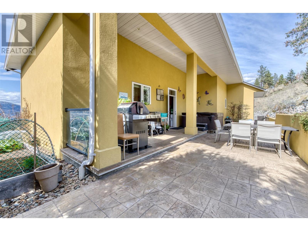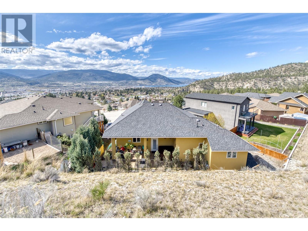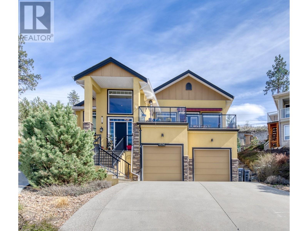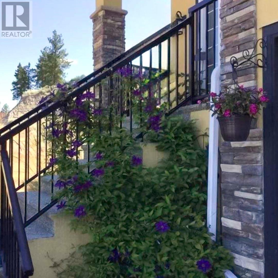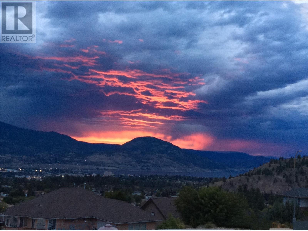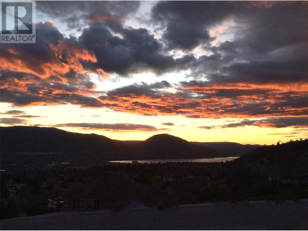$1,269,999
Indulge in panoramic vistas of Okanagan Lake, the city, & valley from this meticulously crafted 3200 sq.ft. 4 bdrm residence, den & 3 bthrms. Nestled in a coveted location, this custom built home enjoys a serene setting on a cul-de-sac on a no thru street. Seamless open concept living, the main floor is an ideal space for entertaining guests amidst panoramic vistas. High ceilings, hardwood flooring grace the inviting living rm, with a gas firplace. The gourmet kitchen inc. a gas cooktop, wall oven, wine fridge, a walkin pantry, & a good sized island equipped with an Instant Hot Water Dispenser & dining area. Step out onto a 340 sqft front deck with a retractable awning, offering views of the valley & lake. The master bdrm offers lake view, & one way privacy film on the large window, a walk-in closet & a luxurious ensuite featuring double sinks & a spacious shower with body sprays. A 2nd bdrm, full bthrm, & access to the private backyard oasis, featuring a hot tub, gas BBQ hookup, & a garden area complete the main level. Downstairs, discover a sizable family room with fireplace, 2 bdrms, a den plumbed for a kitchenette - ideal in-law suite option, 4pc bthrm, laundry rm, storage & hot water tank replaced in 2023. Car enthusiasts will appreciate the oversized triple car garage, offering abundant space for vehicles & storage. Located near hiking trails, Total sq.ft. calculations are based on the exterior dimensions of the building at each floor level & inc. all interior walls. (id:50889)
Open House
This property has open houses!
11:00 am
Ends at:1:00 pm
Property Details
MLS® Number
10310291
Neigbourhood
Columbia/Duncan
Amenities Near By
Public Transit, Park, Schools
Community Features
Family Oriented, Rentals Allowed
Features
Cul-de-sac, Private Setting, Central Island, Balcony
Parking Space Total
5
Road Type
Cul De Sac
View Type
City View, Lake View, Mountain View, Valley View, View Of Water, View (panoramic)
Building
Bathroom Total
3
Bedrooms Total
4
Appliances
Refrigerator, Dishwasher, Dryer, Cooktop - Gas, Microwave, Washer, Wine Fridge, Oven - Built-in
Architectural Style
Other
Basement Type
Full
Constructed Date
2005
Construction Style Attachment
Detached
Cooling Type
Central Air Conditioning
Exterior Finish
Stucco
Fireplace Fuel
Gas
Fireplace Present
Yes
Fireplace Type
Unknown
Flooring Type
Carpeted, Hardwood, Tile
Heating Type
Forced Air, See Remarks
Roof Material
Asphalt Shingle
Roof Style
Unknown
Stories Total
2
Size Interior
3278 Sqft
Type
House
Utility Water
Municipal Water
Land
Access Type
Easy Access
Acreage
No
Land Amenities
Public Transit, Park, Schools
Landscape Features
Landscaped, Underground Sprinkler
Sewer
Municipal Sewage System
Size Irregular
0.25
Size Total
0.25 Ac|under 1 Acre
Size Total Text
0.25 Ac|under 1 Acre
Zoning Type
Unknown

