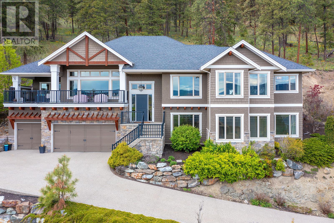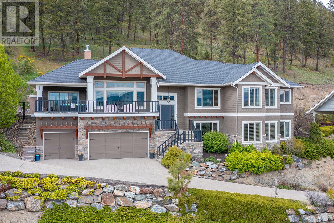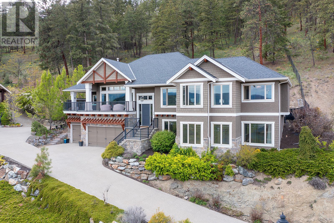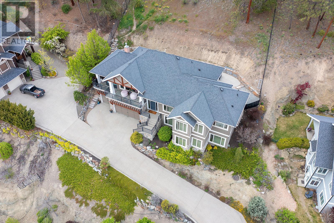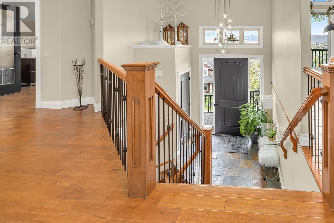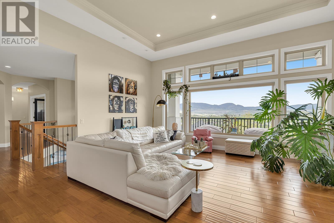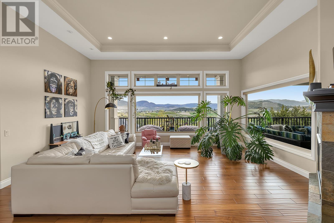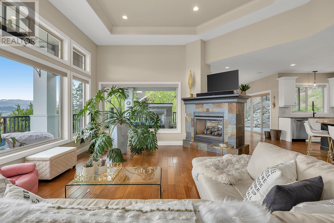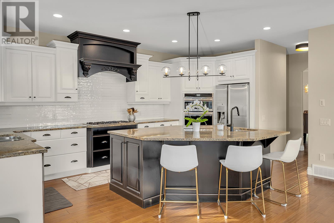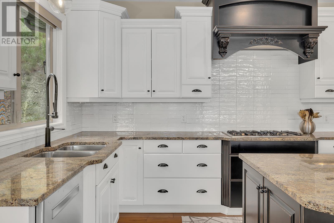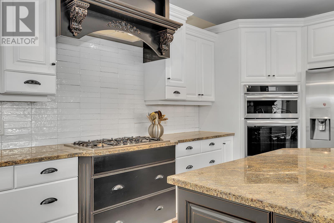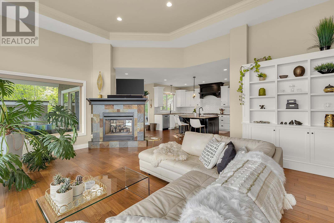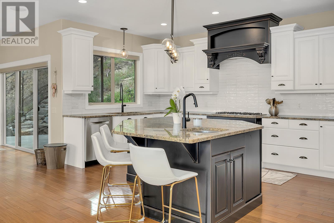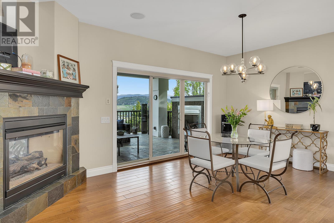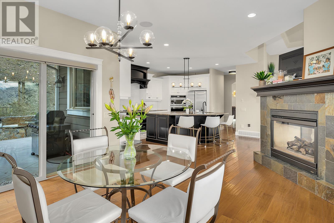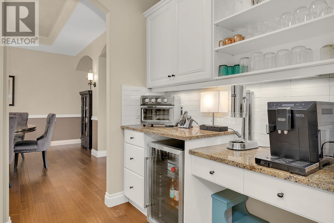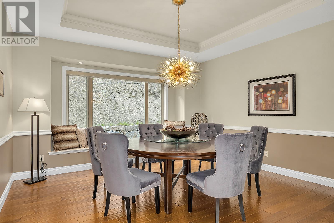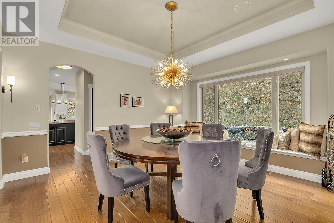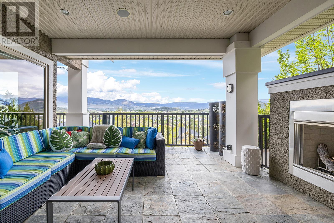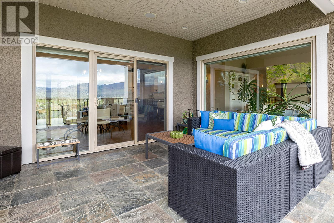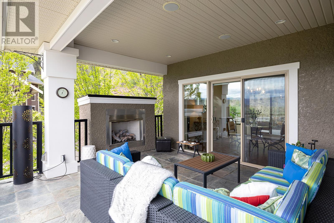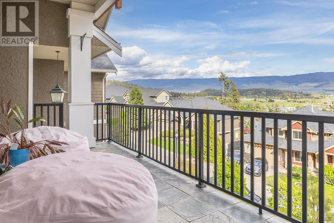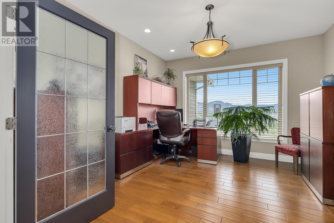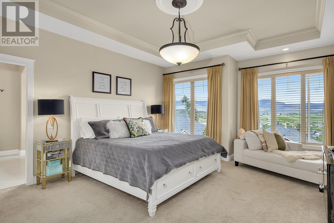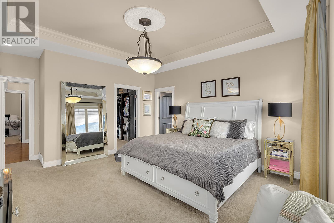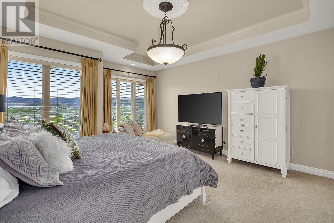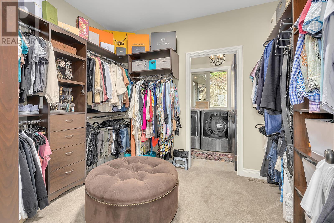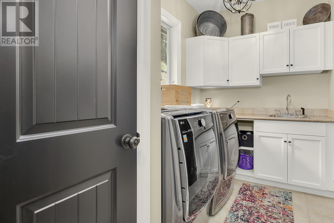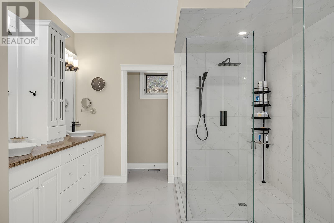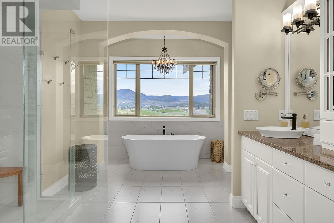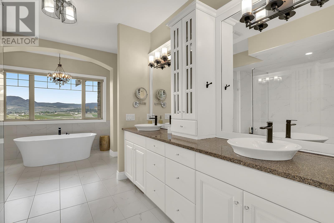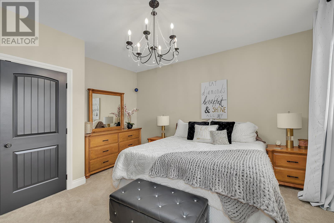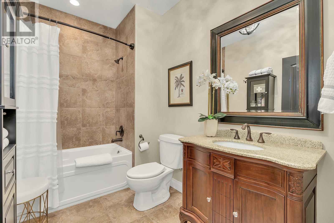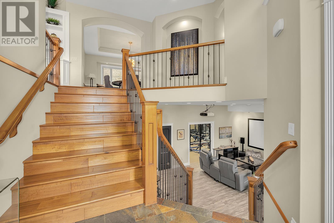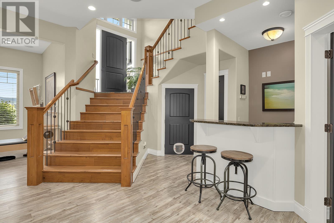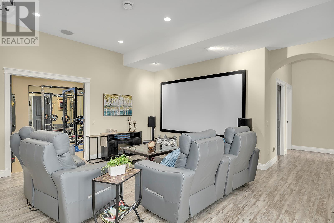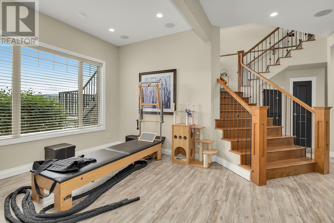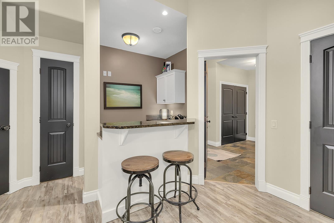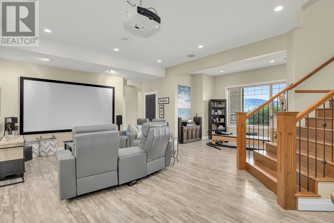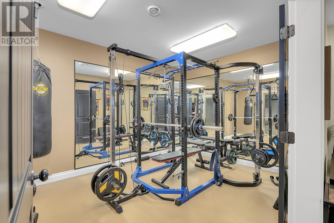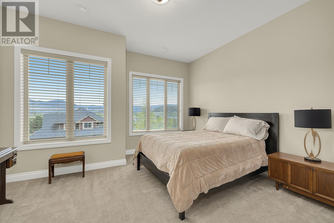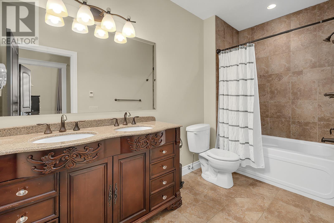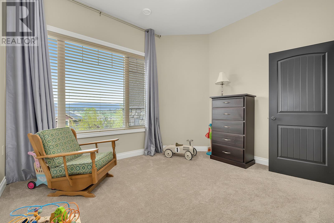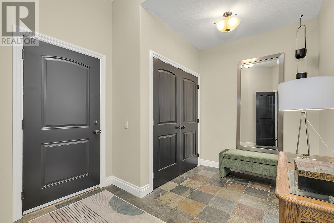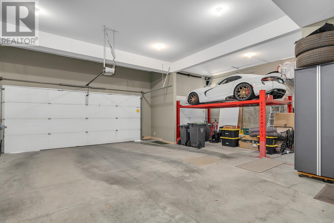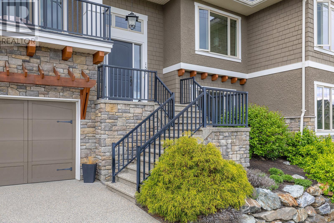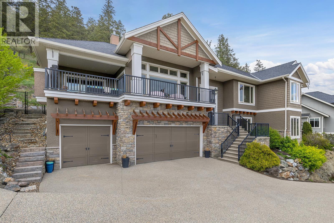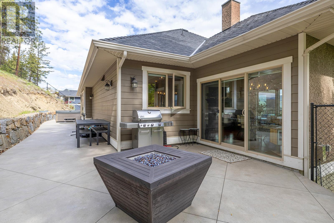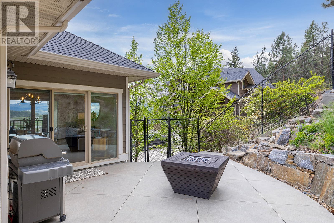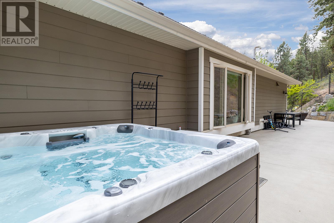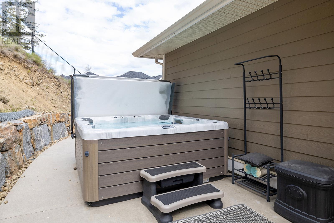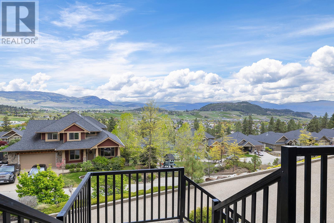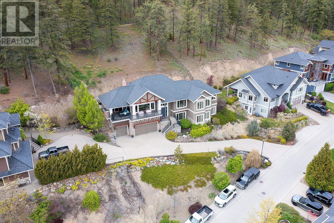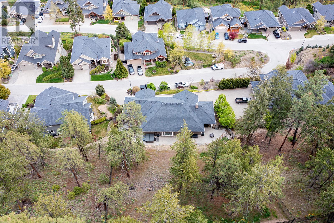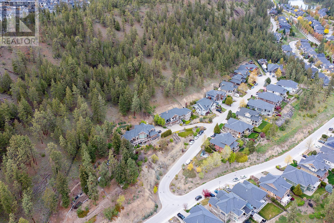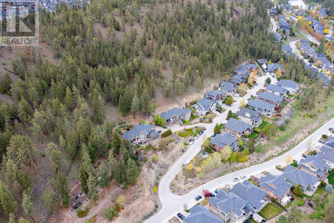$1,598,000
Located in the highly regarded WILDEN neighbourhood, this stunning residence delivers exceptional craftsmanship, breathtaking Okanagan infinity VIEWS & sophisticated features you’ll only find in luxury rated homes - this is one of the BEST priced homes per sqft in Wilden & one you won’t want to miss! Greeted by a sensation of grandness as you enter the home, you’ll immediately appreciate the high-end design of this home. The main level capturing picturesque views through sprawling windows, a gourmet chefs kitchen with new appliances, refreshed bright cabinetry, granite countertops, a walk-through butlers kitchen paired with an exquisite formal dining room. Walk out to a wrap-around deck boasting an elevated outdoor gas fireplace & wired sound system for good times with great company. Head out back for happy hour to find a zero-scape great-sized outdoor space, hot tub (included) & privacy backing directly onto nature with your own gate taking you directly to the Wilden walking trails. The primary retreat falls nothing short of amazing with on oversized walk-through closet & a newly updated spa inspired ensuite. The lower level features high ceilings, 2 more huge bedrooms, a wet bar, a media room a gym, & a steam room! Don’t forget about your TRIPLE CAR GARAGE with ample room for parking & your favourite toys or cars. NEW AC. NEW HWT. WIRED SOUND SYSTEM. CENTRAL VAC. GUTTERS & WINDOWS CLEANED. HEATED FLOORS IN ALL BATHROOMS. Book your showing today! (id:50889)
Property Details
MLS® Number
10313522
Neigbourhood
Wilden
Amenities Near By
Park, Recreation, Shopping
Features
Central Island, Jacuzzi Bath-tub, One Balcony
Parking Space Total
3
View Type
Mountain View, Valley View, View (panoramic)
Building
Bathroom Total
3
Bedrooms Total
4
Appliances
Refrigerator, Dishwasher, Dryer, Range - Gas, Washer
Constructed Date
2008
Construction Style Attachment
Detached
Cooling Type
Central Air Conditioning
Exterior Finish
Stone, Stucco, Composite Siding
Fire Protection
Smoke Detector Only
Fireplace Fuel
Gas
Fireplace Present
Yes
Fireplace Type
Unknown
Flooring Type
Carpeted, Hardwood, Slate, Tile
Heating Type
Forced Air, See Remarks
Roof Material
Asphalt Shingle
Roof Style
Unknown
Stories Total
2
Size Interior
4291 Sqft
Type
House
Utility Water
Municipal Water
Land
Acreage
No
Land Amenities
Park, Recreation, Shopping
Landscape Features
Landscaped, Underground Sprinkler
Sewer
Municipal Sewage System
Size Frontage
130 Ft
Size Irregular
0.48
Size Total
0.48 Ac|under 1 Acre
Size Total Text
0.48 Ac|under 1 Acre
Zoning Type
Unknown

