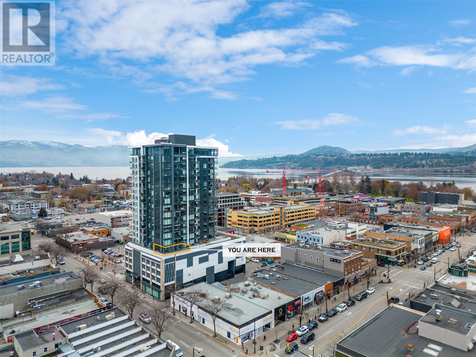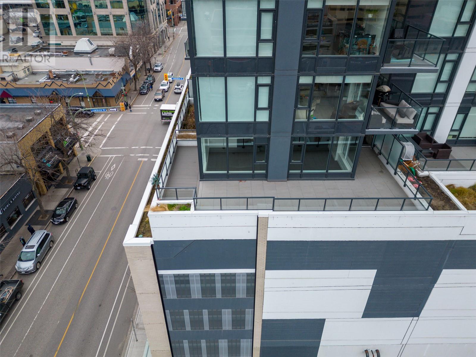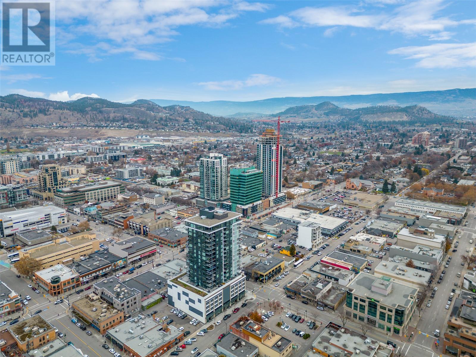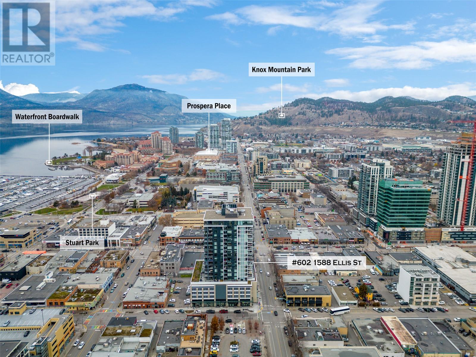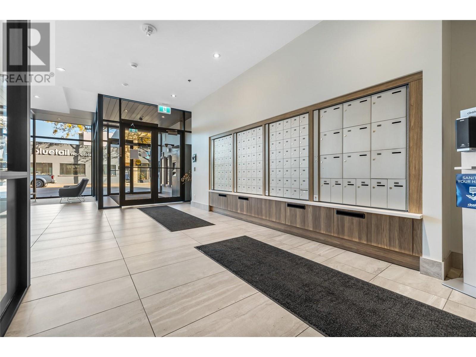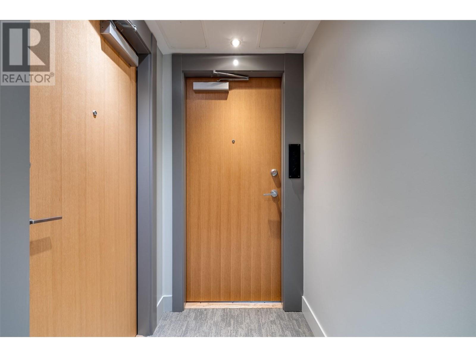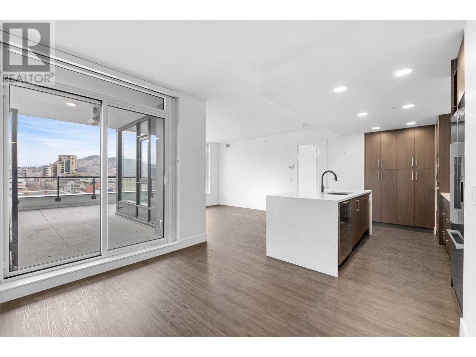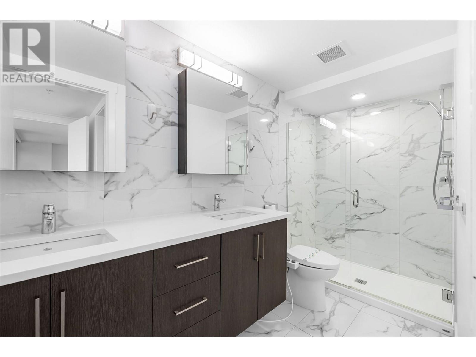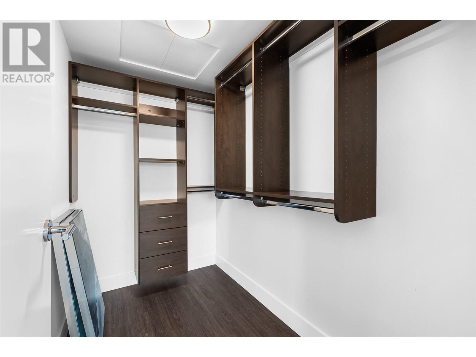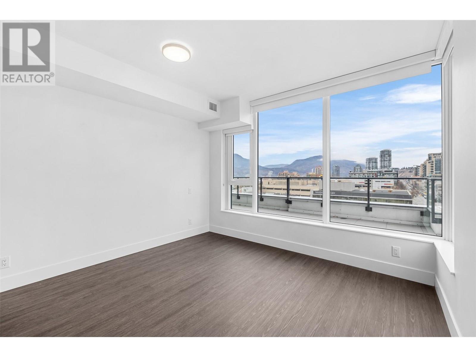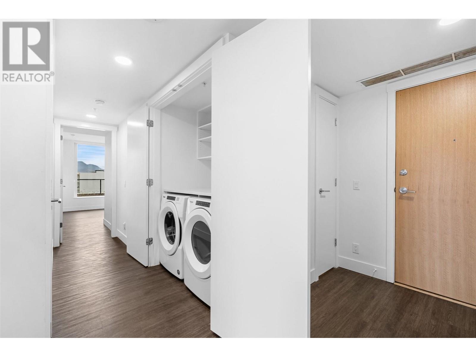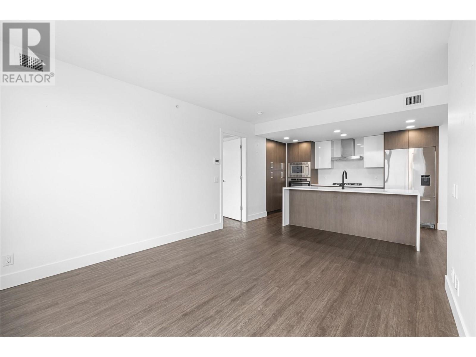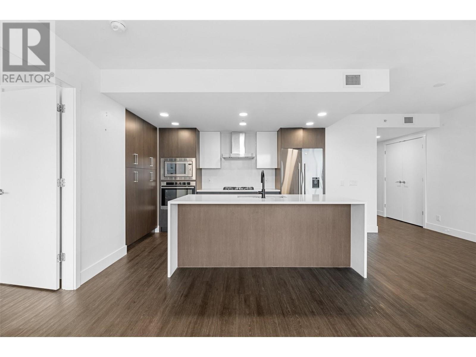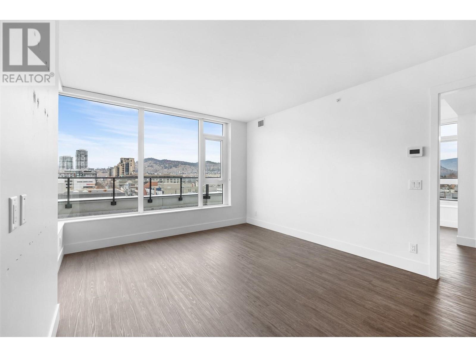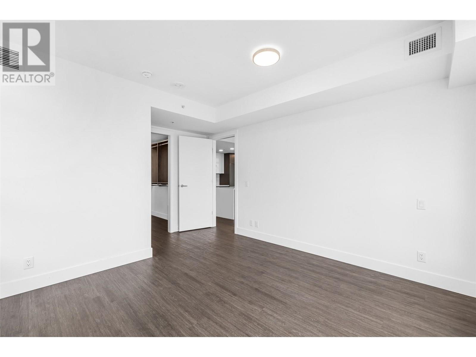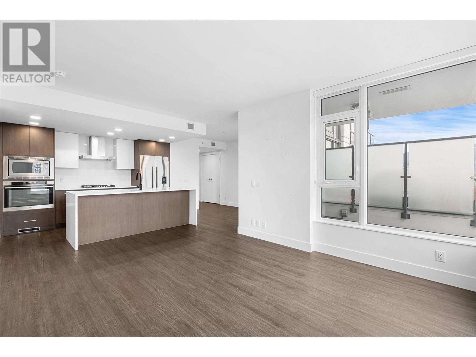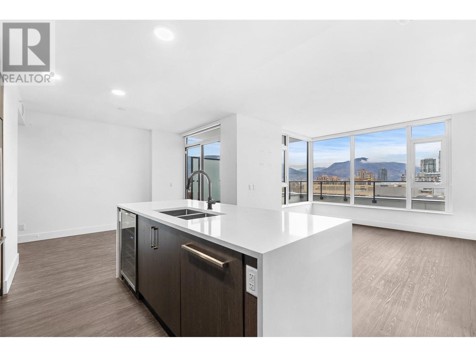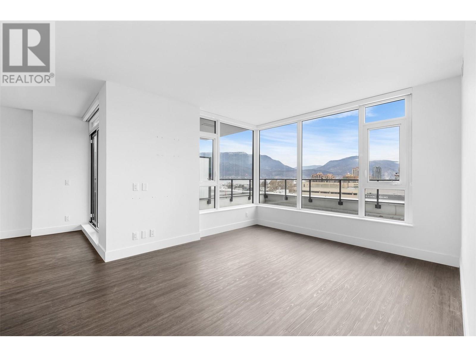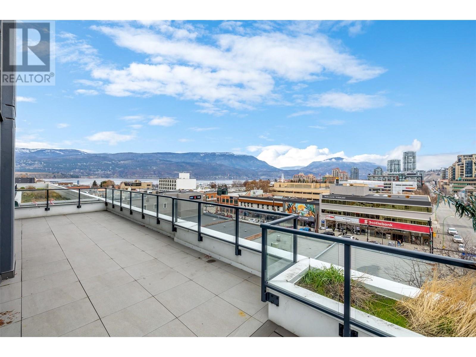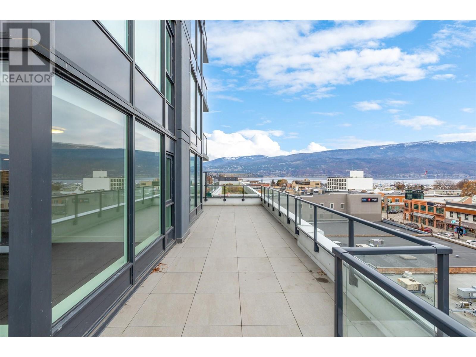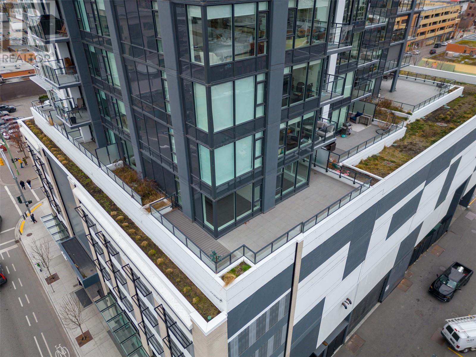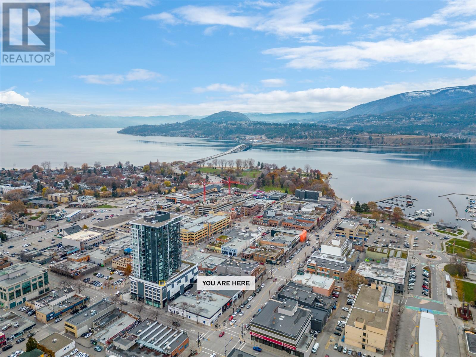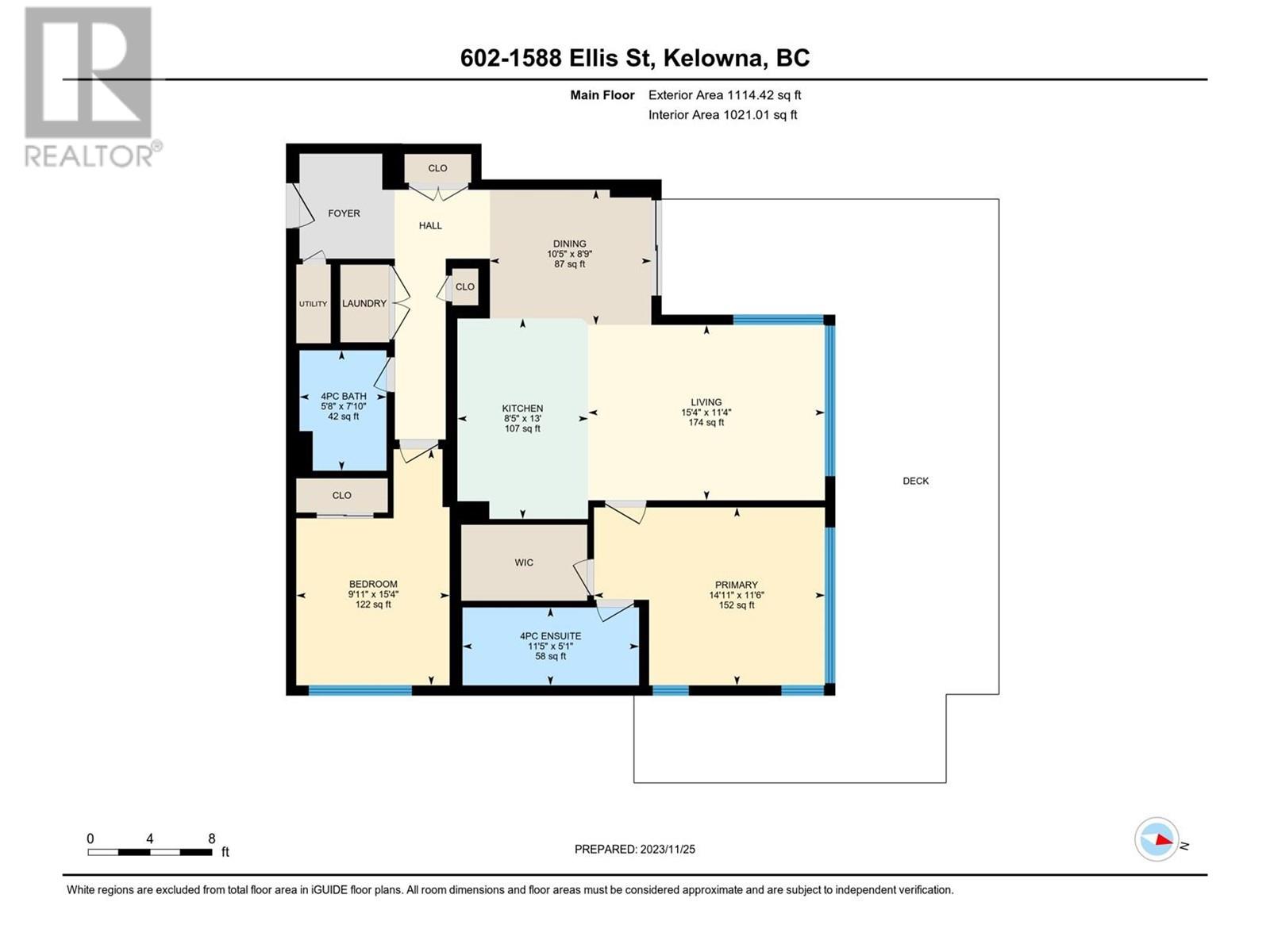$849,900Maintenance, Reserve Fund Contributions, Heat, Insurance, Ground Maintenance, Property Management, Sewer, Waste Removal, Water
$561.11 Monthly
Maintenance, Reserve Fund Contributions, Heat, Insurance, Ground Maintenance, Property Management, Sewer, Waste Removal, Water
$561.11 MonthlyWelcome to ELLA- one of the most sought after concrete high rise buildings in Kelowna! Live large in this modern and sleek 2 bed 2 bath 6th floor corner unit and take in the expansive lake, city and mountain views! This spacious condo offers over 1100 sq ft of interior living space, over 370 sf of exterior terrace space and boasts views to the West, East and North. 2 secure parking stalls in the underground parkade make this a downsizer's dream! Some of the design features include a functional floorplan with split bedrooms and a sneaky west facing exposure from the living room. Finishings include high-end appliances, designer wine fridge, custom soft close cabinetry, quartz counters, luxury vinyl plank flooring, custom closets, heated bathroom floors and more! The living area is spacious and bright with floor to ceiling windows and the kitchen with gas cooktop is sure to impress the most avid chef! Located in Kelowna’s Bernard district, Ella is within walking distance to everything Kelowna has to offer including award winning eateries, the brewery/theatre districts, Okanagan Lake, rail trail, Knox Mountain, hospital and quick and easy access to UBCO and Okanagan College. Have pets? No problem – 2 cats or 2 dogs allowed! Complete with 2 side by side parking stalls (a rare find!), in suite laundry you won’t find a better deal in the heart of the city! (id:50889)
Property Details
MLS® Number
10300719
Neigbourhood
Kelowna North
Community Name
Ella
Community Features
Pets Allowed
Features
One Balcony
Parking Space Total
2
Storage Type
Storage
View Type
City View, Lake View, Mountain View, Valley View, View (panoramic)
Building
Bathroom Total
2
Bedrooms Total
2
Constructed Date
2020
Cooling Type
Central Air Conditioning
Flooring Type
Carpeted, Tile, Vinyl
Heating Fuel
Electric
Heating Type
Forced Air, See Remarks
Roof Material
Other
Roof Style
Unknown
Stories Total
1
Size Interior
1107 Sqft
Type
Apartment
Utility Water
Municipal Water
Land
Acreage
No
Sewer
Municipal Sewage System
Size Total Text
Under 1 Acre
Zoning Type
Unknown

