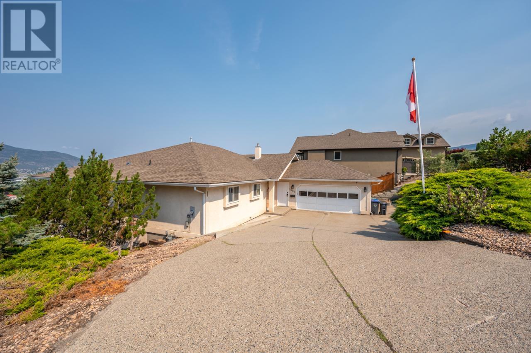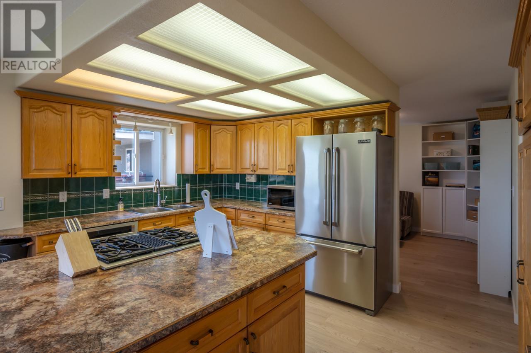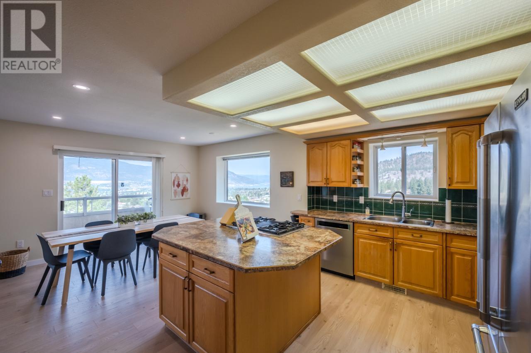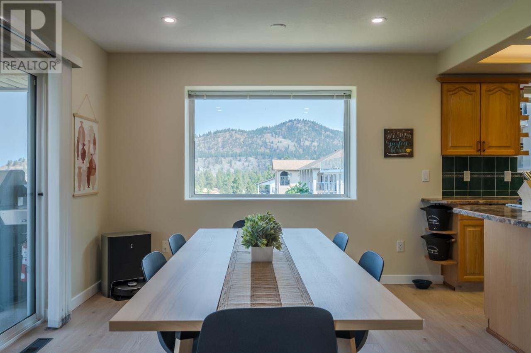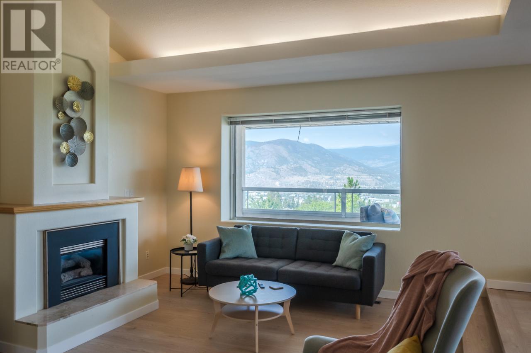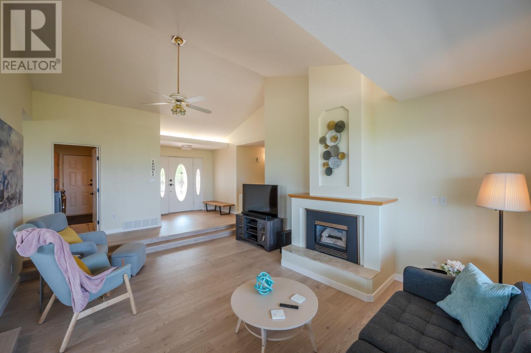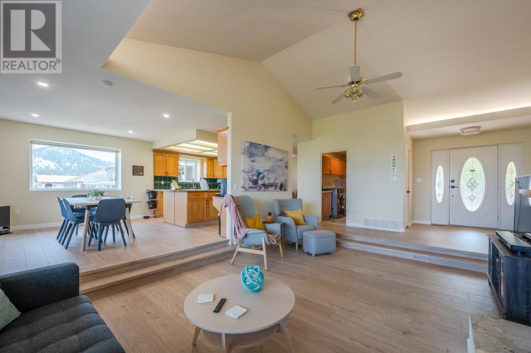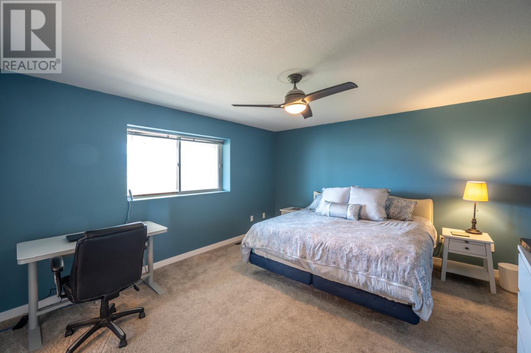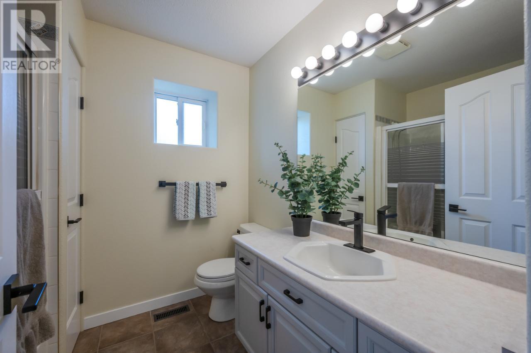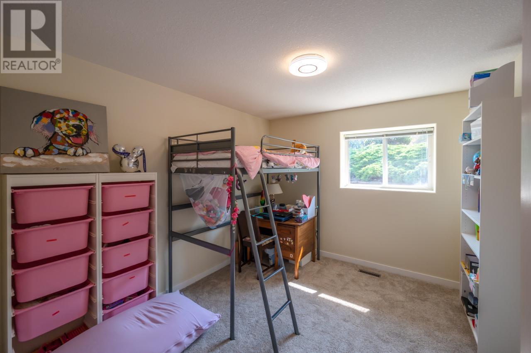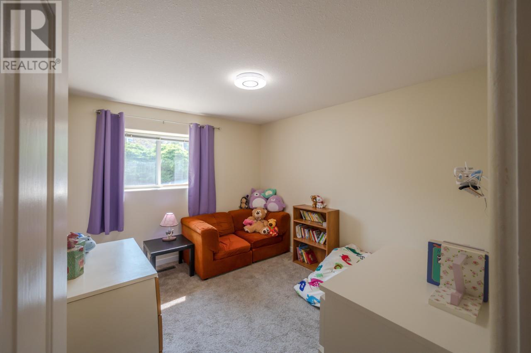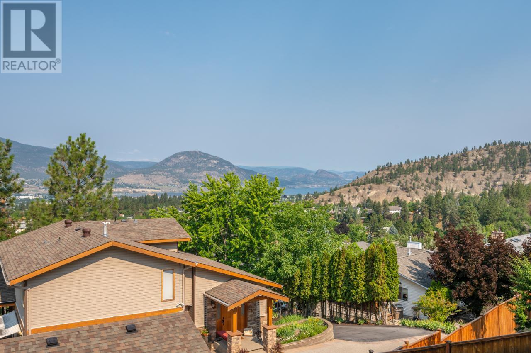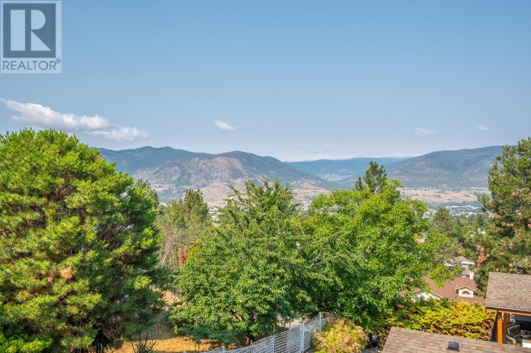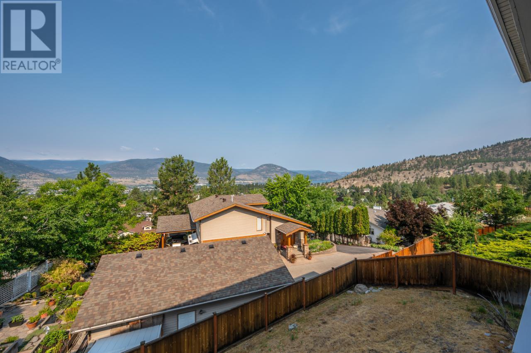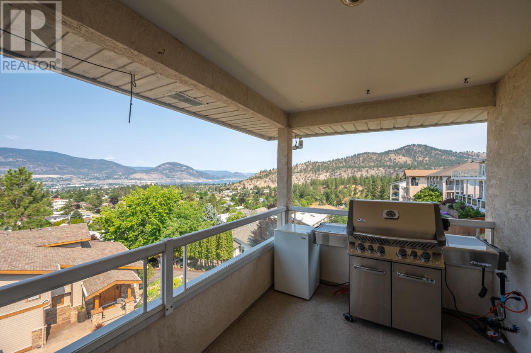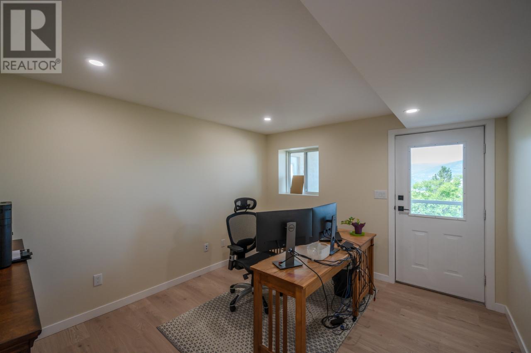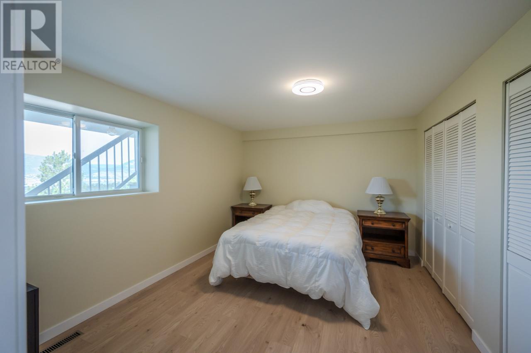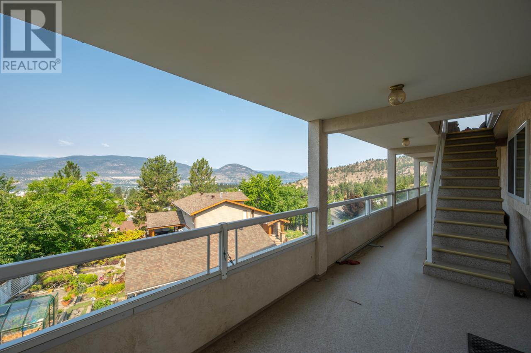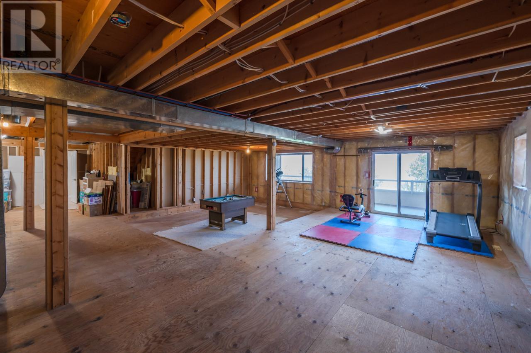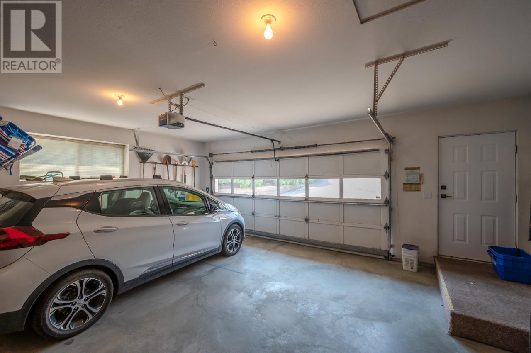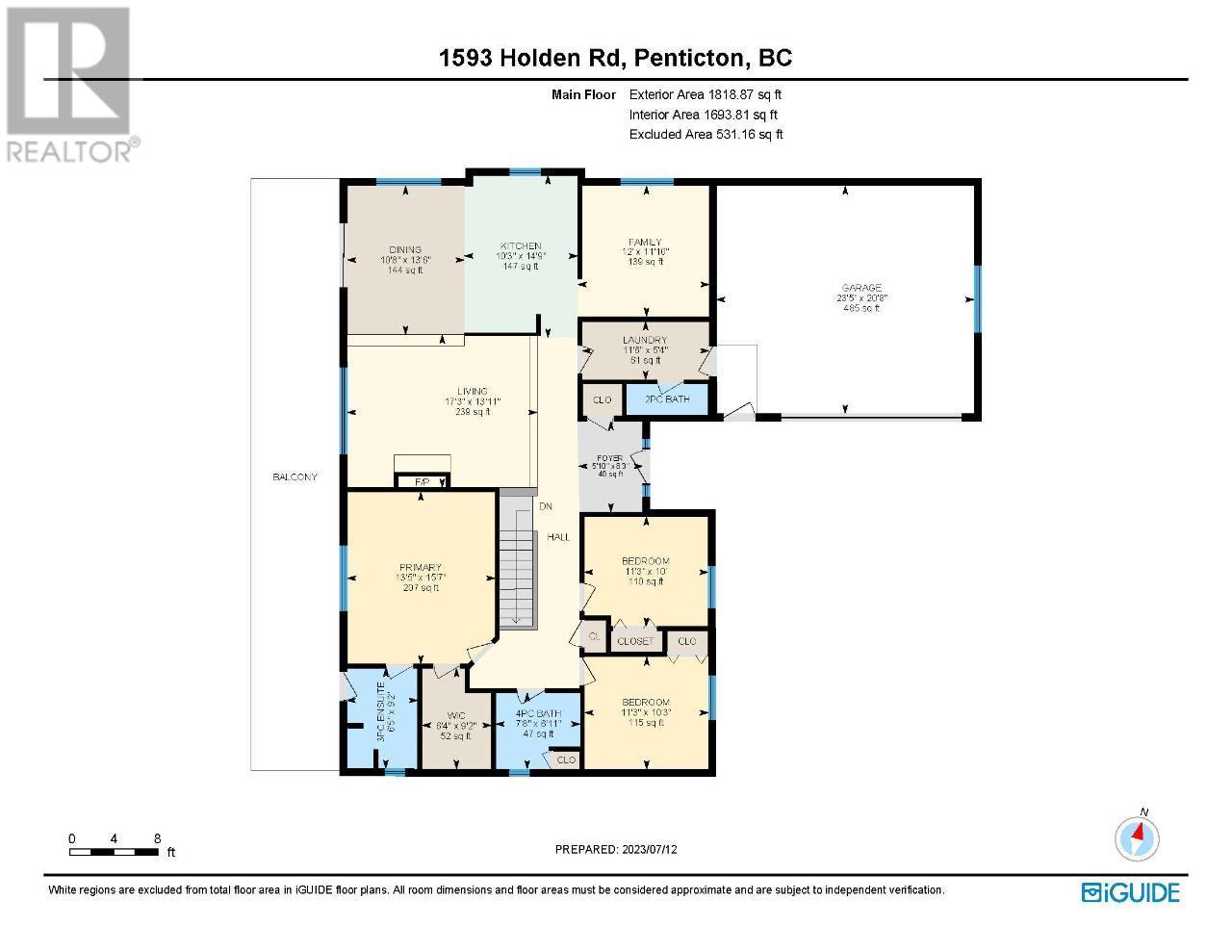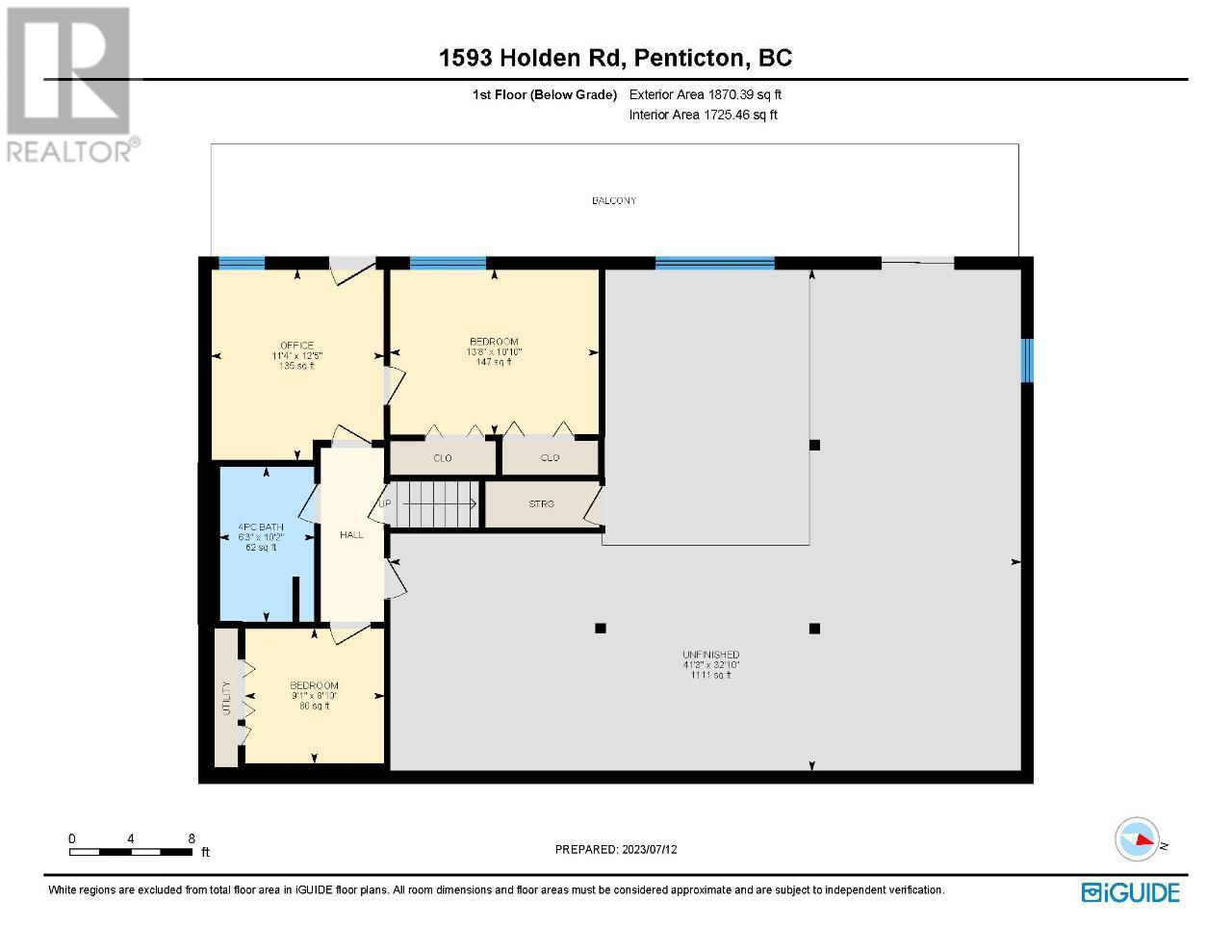$850,000
This wonderful Rancher with a daylight basement offers amazing lake, city, and mountain views. Totaling 3600 SF of living space, the light filled, open and super functional main floor provides a spacious 1800 SF with 3 bedrooms, 3 bathrooms, a well appointed living room with gas fireplace, family room and dedicated laundry area. Enjoy seamless access to the 2 enormous covered decks that span the entire home from the primary bedroom and great room. The 1870 SF basement has a dedicated entrance that hosts an additional bedrooms, flex room, den, (option for 2nd bedroom) and a 4 pc bathroom of finished area, all with extra sound proofing This configuration would be perfect for a VRBO or suite conversion. BONUS! 1100 SF of unfinished space to add whatever you need. Enjoy the security of a well maintained home with newer roof, furnace and hot water on demand. Double car garage and large driveway provide ample parking. Large lot includes a fenced yard, garden beds, and mature landscaping. (id:50889)
Property Details
MLS® Number
10310320
Neigbourhood
Columbia/Duncan
AmenitiesNearBy
Golf Nearby, Airport, Recreation, Schools, Shopping, Ski Area
Features
Two Balconies
ParkingSpaceTotal
4
ViewType
City View, Lake View, Mountain View, Valley View
Building
BathroomTotal
4
BedroomsTotal
4
Appliances
Refrigerator, Dishwasher, Dryer, Range - Gas, Washer
ArchitecturalStyle
Ranch
ConstructedDate
1992
ConstructionStyleAttachment
Detached
CoolingType
Central Air Conditioning
ExteriorFinish
Stucco
FireProtection
Smoke Detector Only
FireplaceFuel
Gas
FireplacePresent
Yes
FireplaceType
Unknown
FlooringType
Mixed Flooring
HalfBathTotal
1
HeatingType
Forced Air, See Remarks
RoofMaterial
Asphalt Shingle
RoofStyle
Unknown
StoriesTotal
1
SizeInterior
2578 Sqft
Type
House
UtilityWater
Municipal Water
Land
Acreage
No
FenceType
Fence
LandAmenities
Golf Nearby, Airport, Recreation, Schools, Shopping, Ski Area
LandscapeFeatures
Underground Sprinkler
Sewer
Municipal Sewage System
SizeIrregular
0.21
SizeTotal
0.21 Ac|under 1 Acre
SizeTotalText
0.21 Ac|under 1 Acre
ZoningType
Unknown

