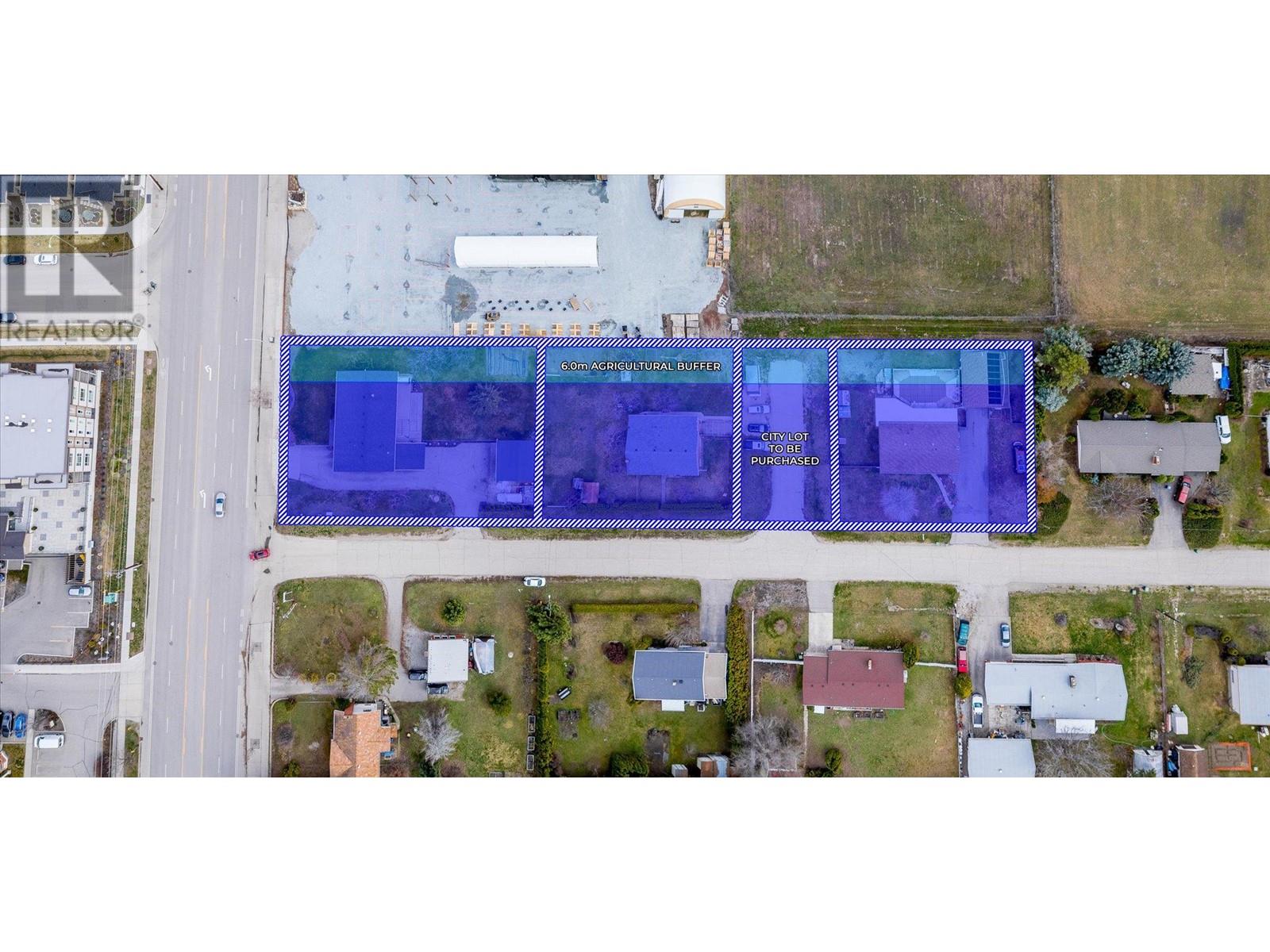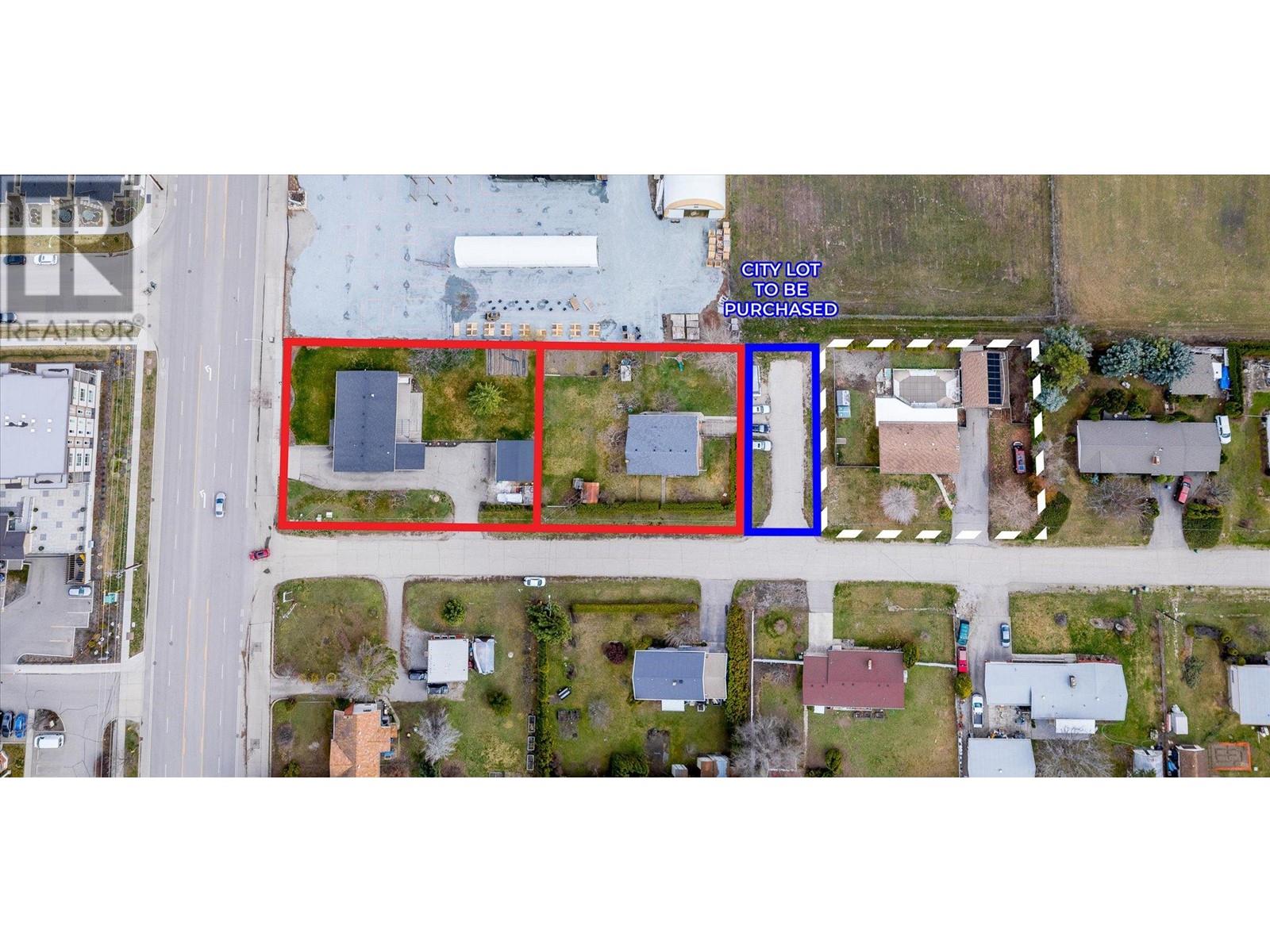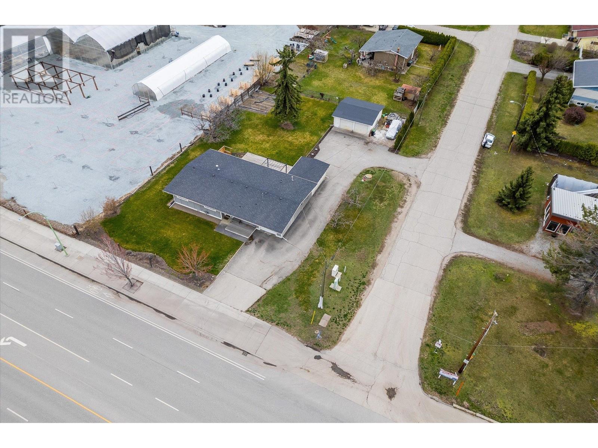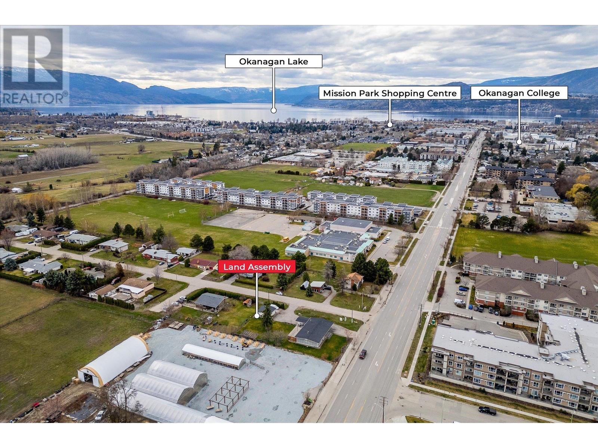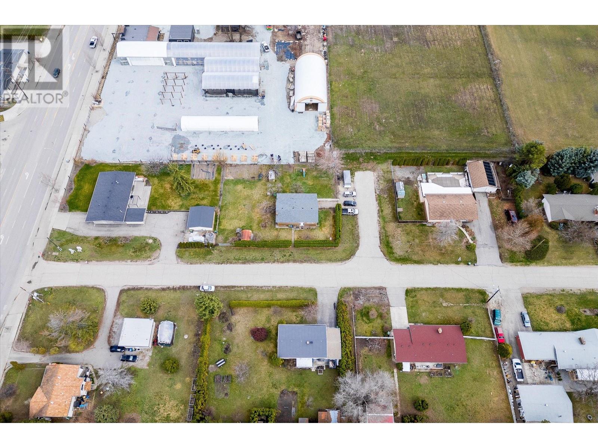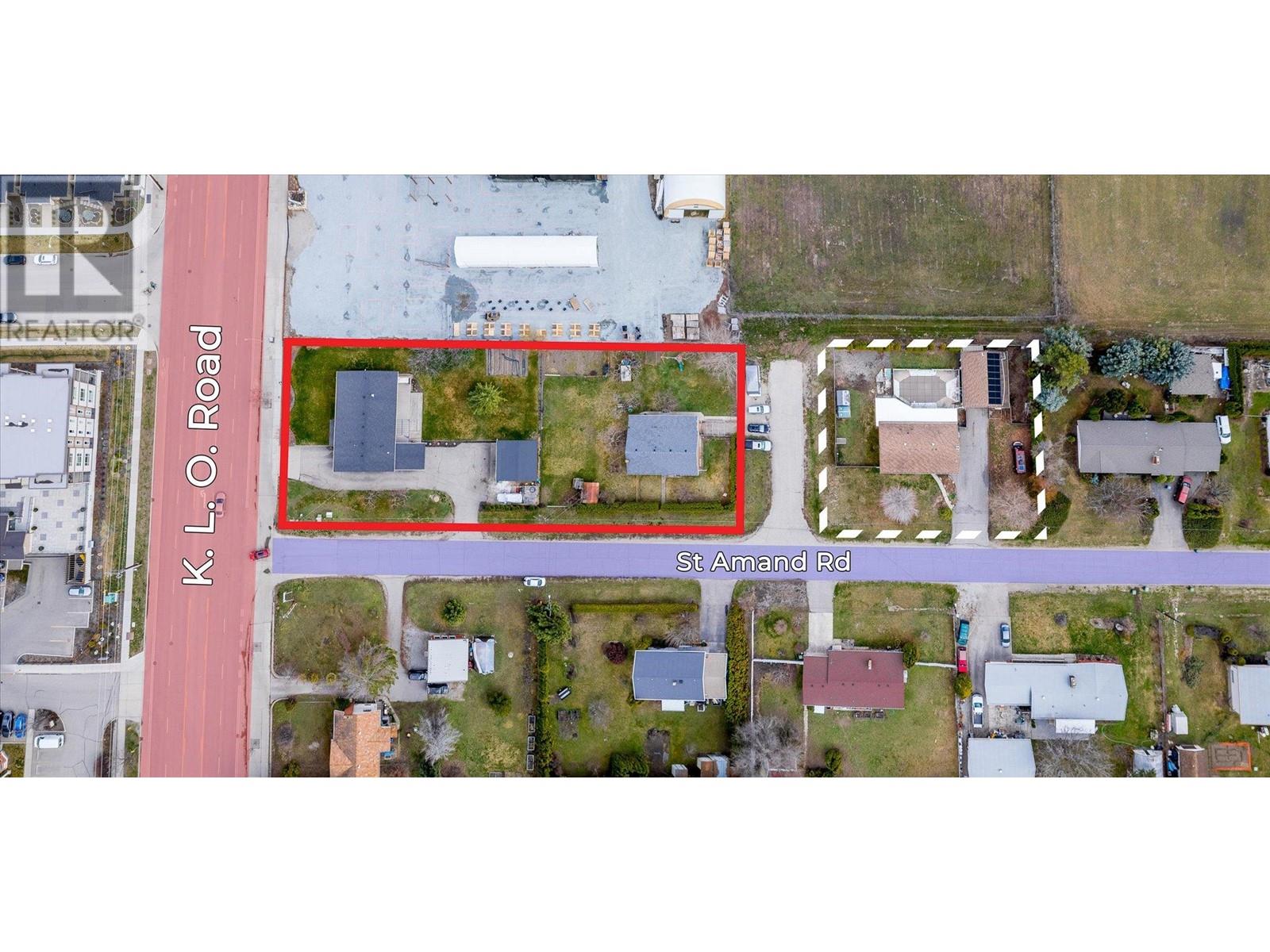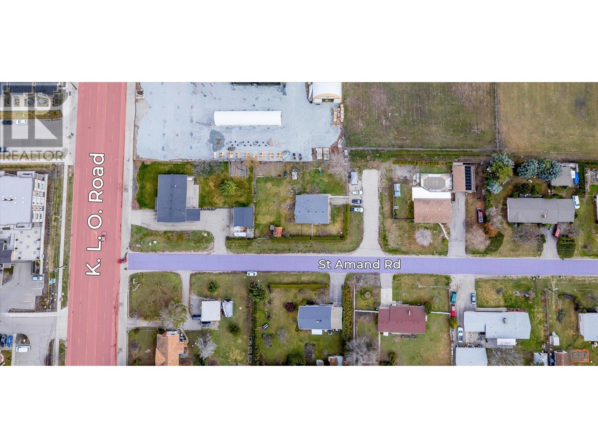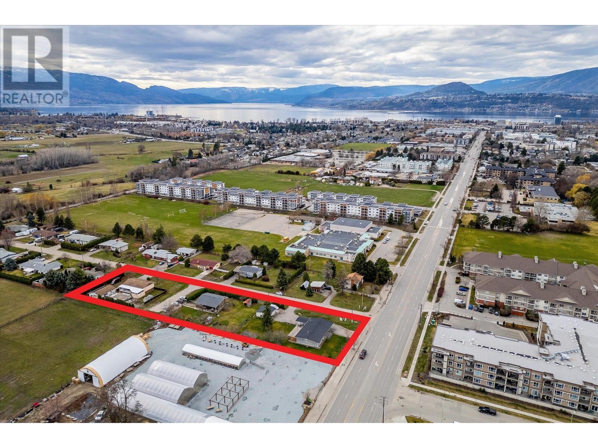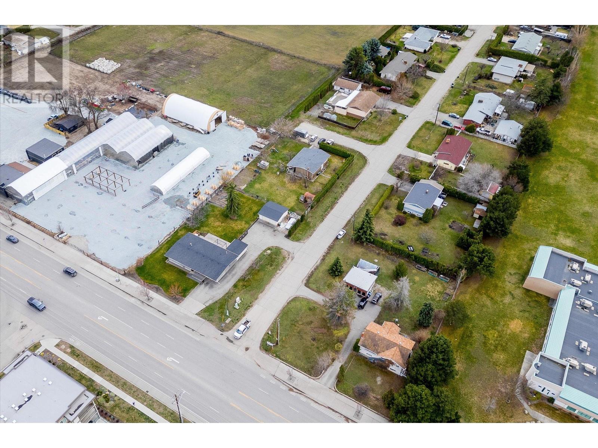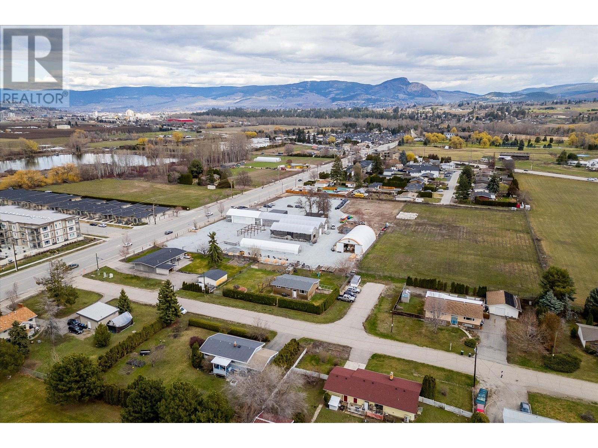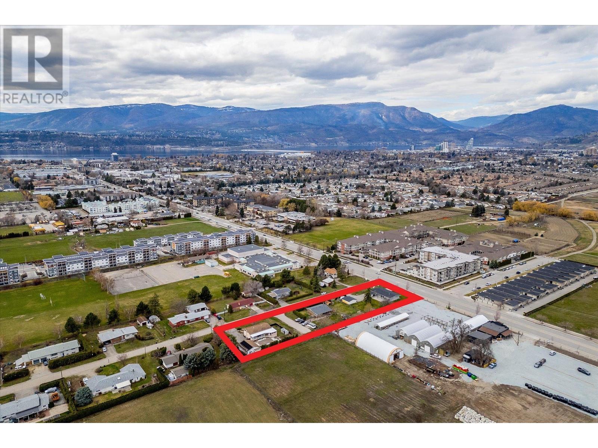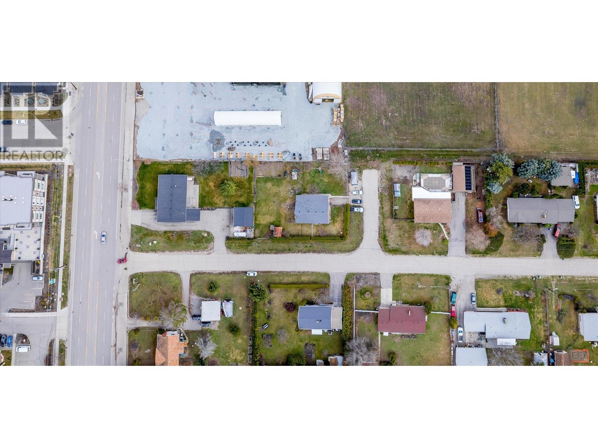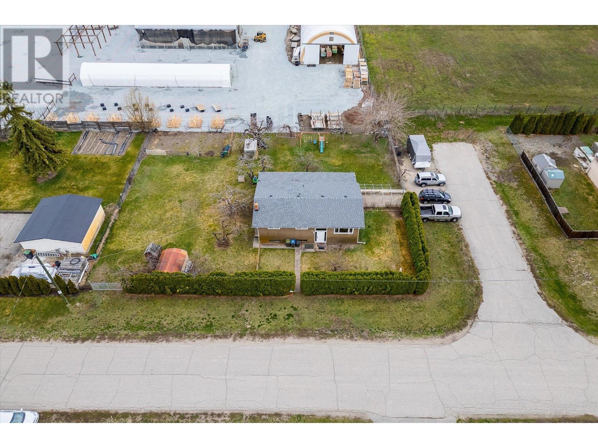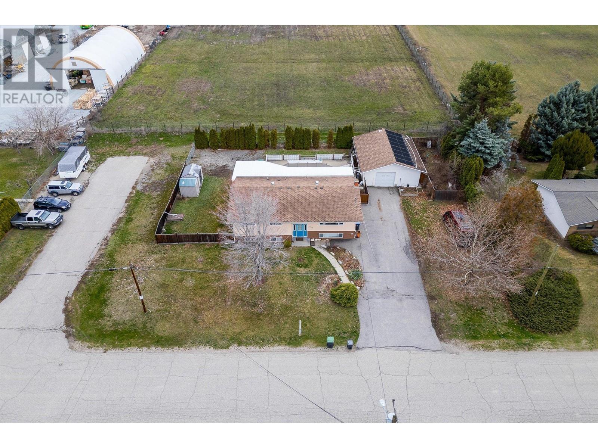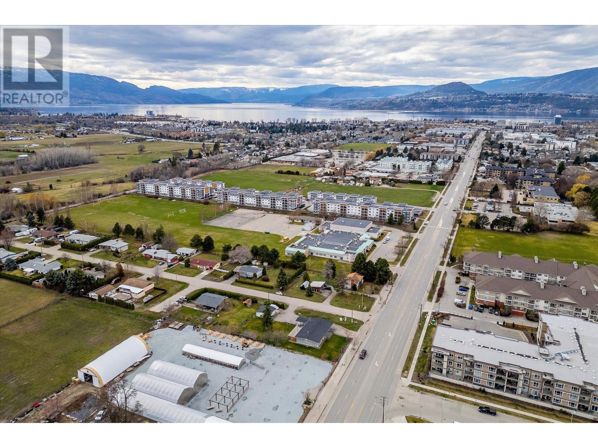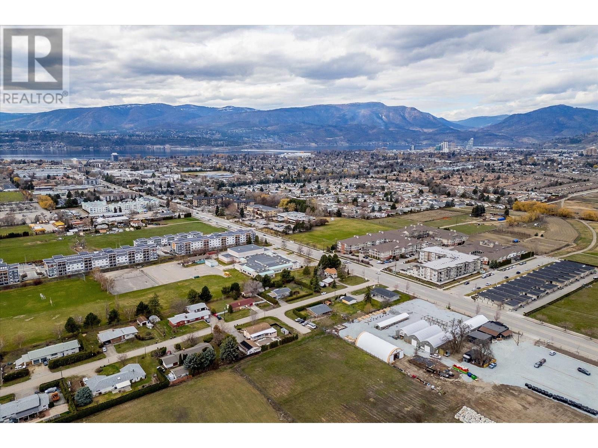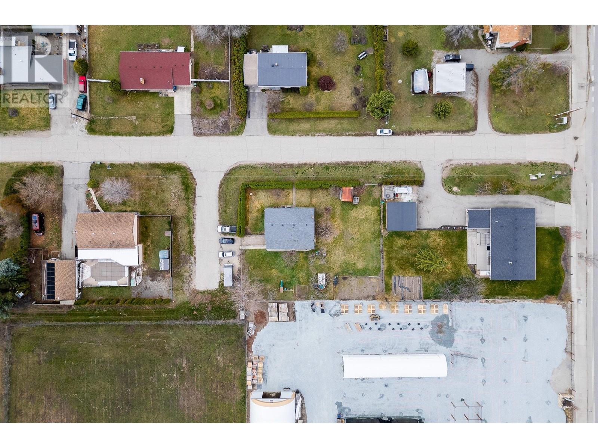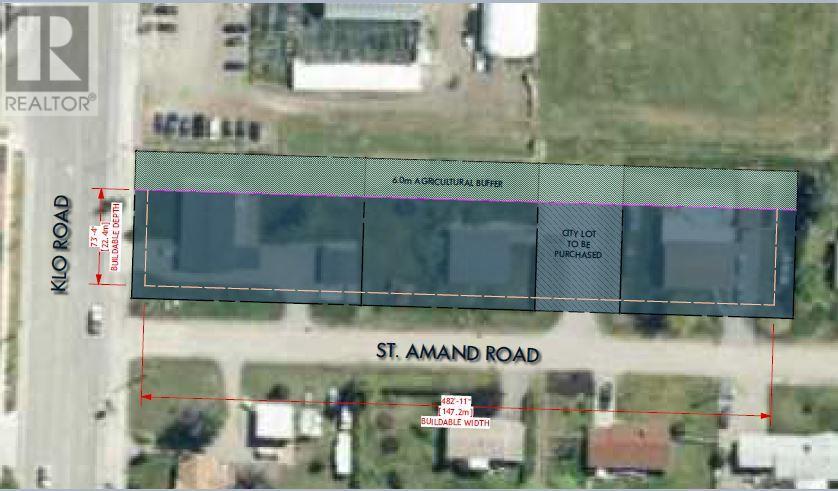$1,973,300
This is the CORNER LOT comprising a fantastic development opportunity, either for a developer with the land assembly, or for an investor to hold onto, since it's so close to Okanagan College and only a five minute drive to the Pandosy Village shopping centre and the shores of Okanagan Lake. There is a brand new beach park just put in by the City at Cedar Avenue that is stunning! 1599 is the first house on the corner in this 3 lot assembly, and the price is just for 1599. See the MLS listings for 3219 St Amand and 3159 St Amand for the other two home prices. There is a development application in progress with the City just across the street, and IHS Design has confirmed 6 story potential on this site. See plans in the photos. Apartment Housing Multifamily Potential. Buildable depth of all three lots and city lot combined is suggested to be 73'4"" (22.4m) and a buildable width of 482'11"" (147.2m), factoring in a 6m agricultural buffer. Large 1.31 acre assembly. Contact your favourite agent for more information today! (id:50889)
Property Details
MLS® Number
10307678
Neigbourhood
Lower Mission
Amenities Near By
Public Transit, Recreation, Schools, Shopping
Community Features
High Traffic Area, Pets Allowed
Features
Level Lot, Corner Site
Parking Space Total
2
Building
Bathroom Total
2
Bedrooms Total
3
Constructed Date
1965
Construction Style Attachment
Detached
Cooling Type
Window Air Conditioner
Heating Fuel
Electric
Heating Type
Baseboard Heaters, See Remarks
Roof Material
Tar & Gravel
Roof Style
Unknown
Stories Total
1
Size Interior
1529 Sqft
Type
House
Utility Water
Municipal Water
Land
Access Type
Easy Access
Acreage
No
Land Amenities
Public Transit, Recreation, Schools, Shopping
Landscape Features
Landscaped, Level
Sewer
Septic Tank
Size Irregular
0.45
Size Total
0.45 Ac|under 1 Acre
Size Total Text
0.45 Ac|under 1 Acre
Zoning Type
Unknown

