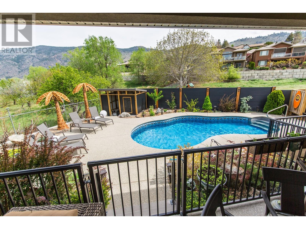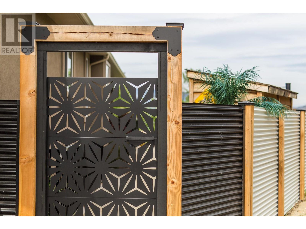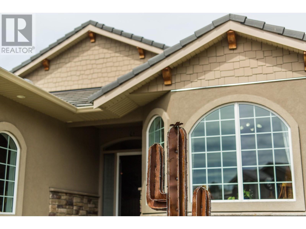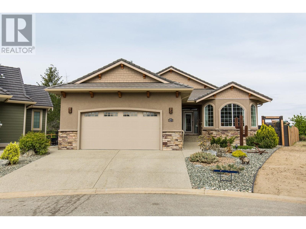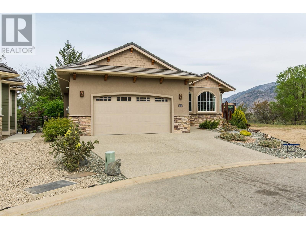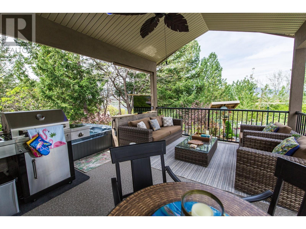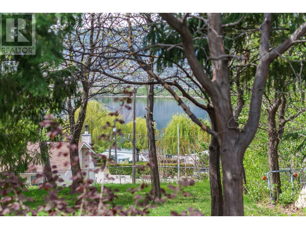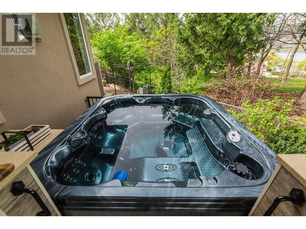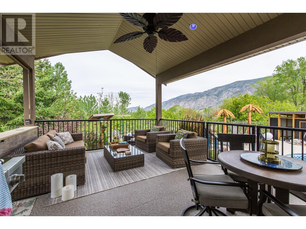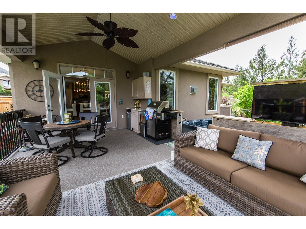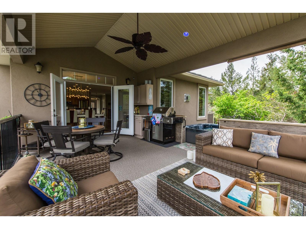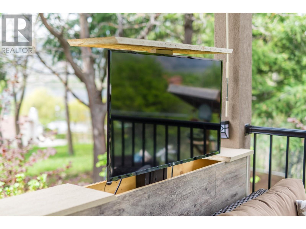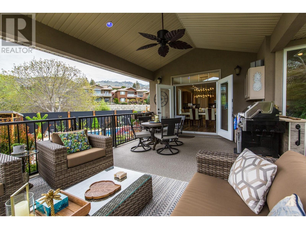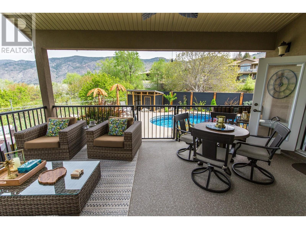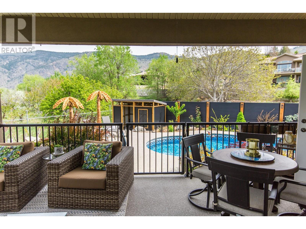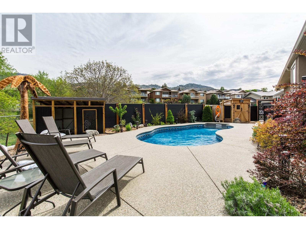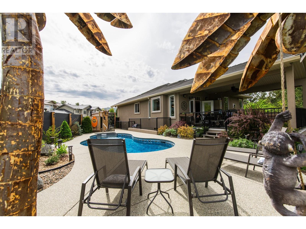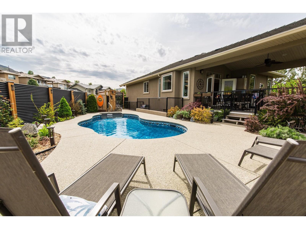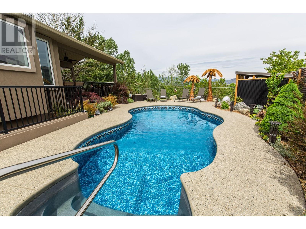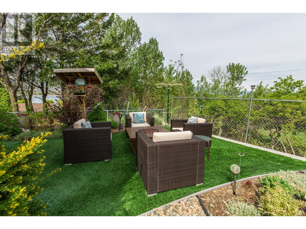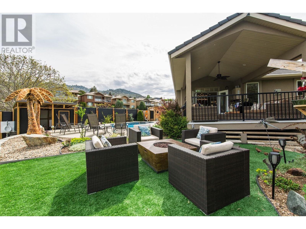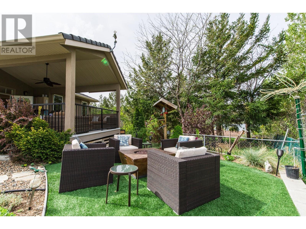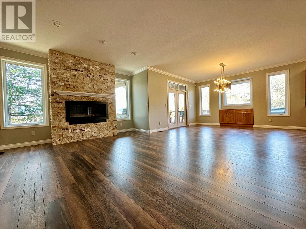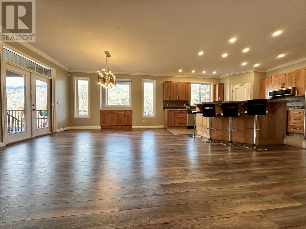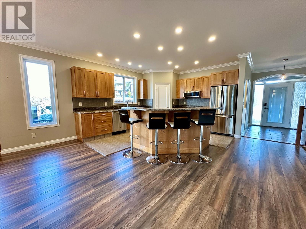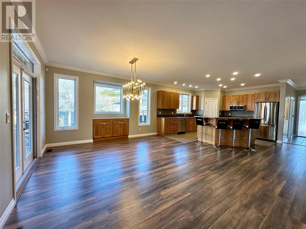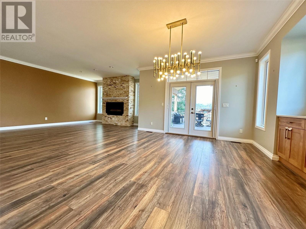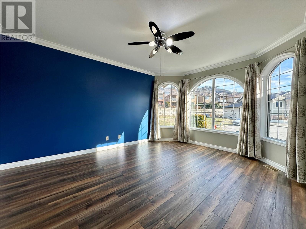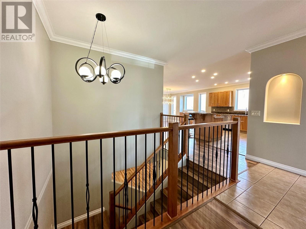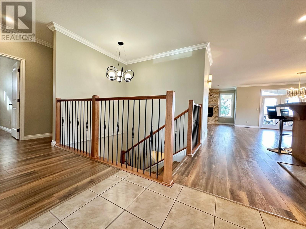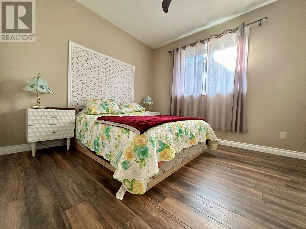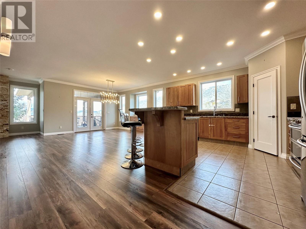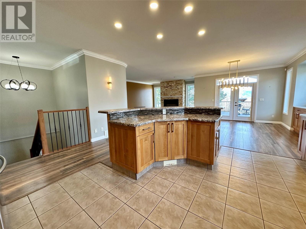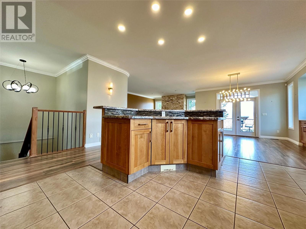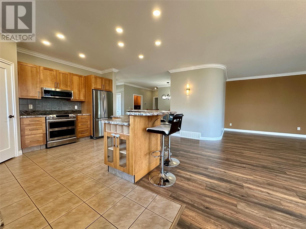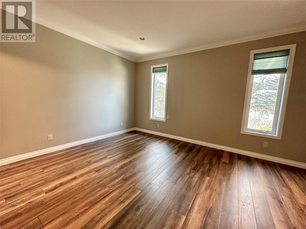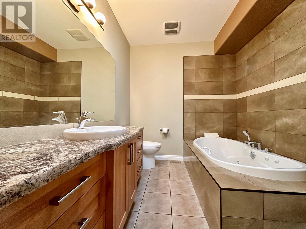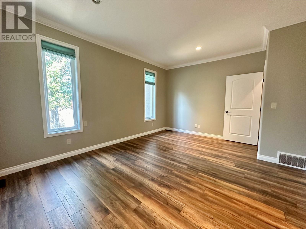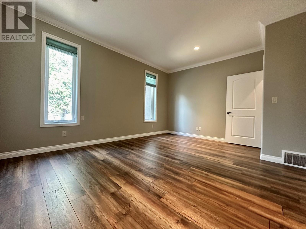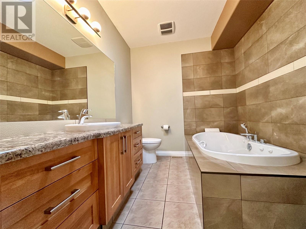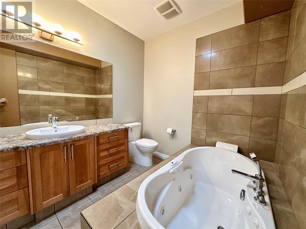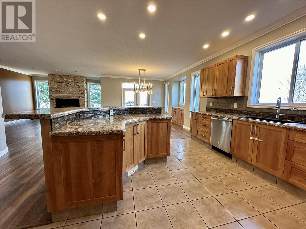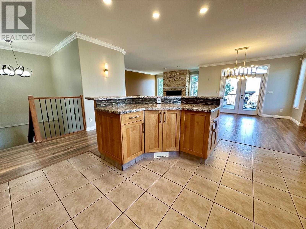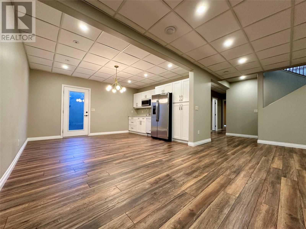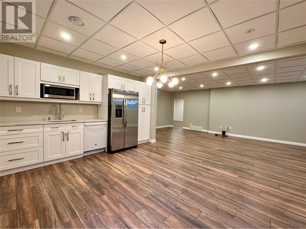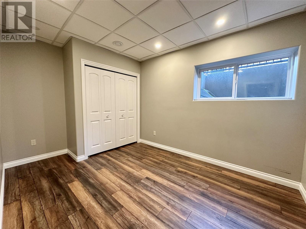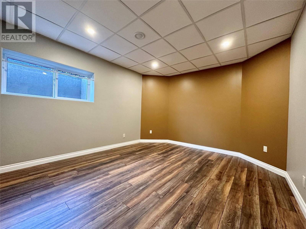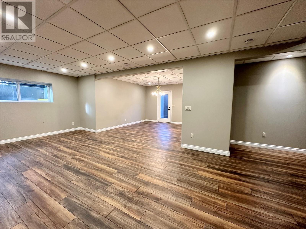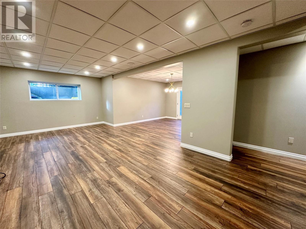$1,199,000
IMPRESSIVE LUXURY HOME with SWIMMING POOL, perfectly situated within a contemporary subdivision on the vibrant East side of sunny Osoyoos. Only a block away from the beach, this level-entry home offers a generous 3500 Sq. Ft. of space. The main floor is open concept with a great gourmet kitchen, dining room and spacious livingroom, it also hosts a luxurious primary bedroom with a 4-piece en-suite bath and a spacious walk-in closet. The lower level, designed for ultimate versatility, serves as an ideal guest haven or in-law suite featuring a mini kitchen, two bedrooms, a 4-piece bath, a family room, a games/media room, and ample storage space. Enjoy the ease of low-yard maintenance while indulging in the outdoor oasis surrounding the in-ground SWIMMING POOL and super-private outdoor patios with HOT TUB and TV area. This property offers a wealth of amenities, including a double car garage, meticulously landscaped grounds, a private setting, and a west-facing orientation. Take advantage of the close proximity to the beach and the convenience of being just off Lakeshore Drive. Elevate your lifestyle with this beautiful home that seamlessly combines comfort, style, and unbeatable location. (id:50889)
Property Details
MLS® Number
10302570
Neigbourhood
Osoyoos
ParkingSpaceTotal
1
PoolType
Inground Pool
Building
BathroomTotal
3
BedroomsTotal
4
Appliances
Range, Refrigerator, Dishwasher, Dryer, Washer
ConstructedDate
2013
ConstructionStyleAttachment
Detached
CoolingType
Central Air Conditioning
FireplaceFuel
Gas
FireplacePresent
Yes
FireplaceType
Unknown
HeatingType
Forced Air
RoofMaterial
Asphalt Shingle
RoofStyle
Unknown
StoriesTotal
1
SizeInterior
3529 Sqft
Type
House
UtilityWater
Municipal Water
Land
Acreage
No
Sewer
Municipal Sewage System
SizeIrregular
0.11
SizeTotal
0.11 Ac|under 1 Acre
SizeTotalText
0.11 Ac|under 1 Acre
ZoningType
Unknown

