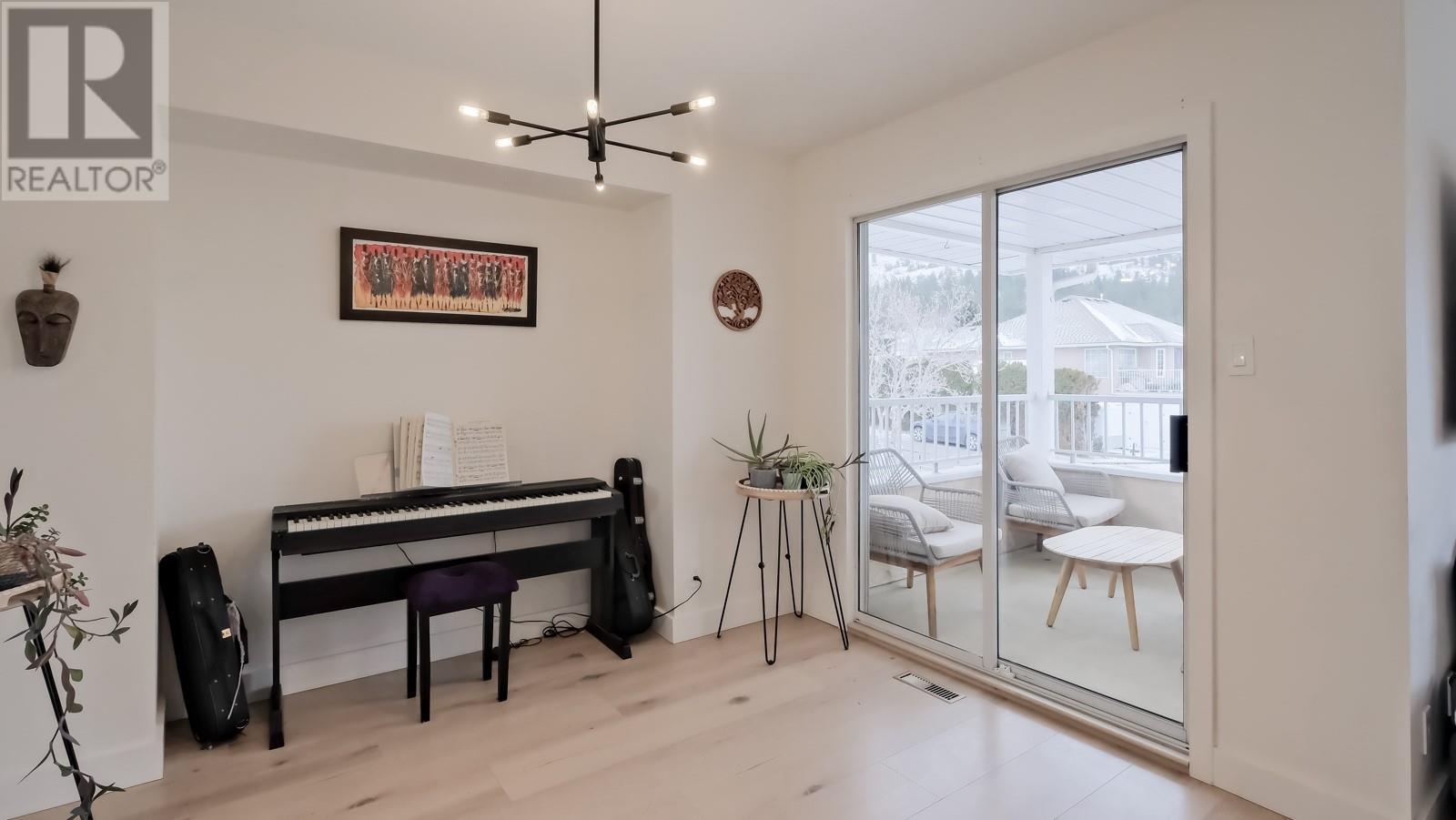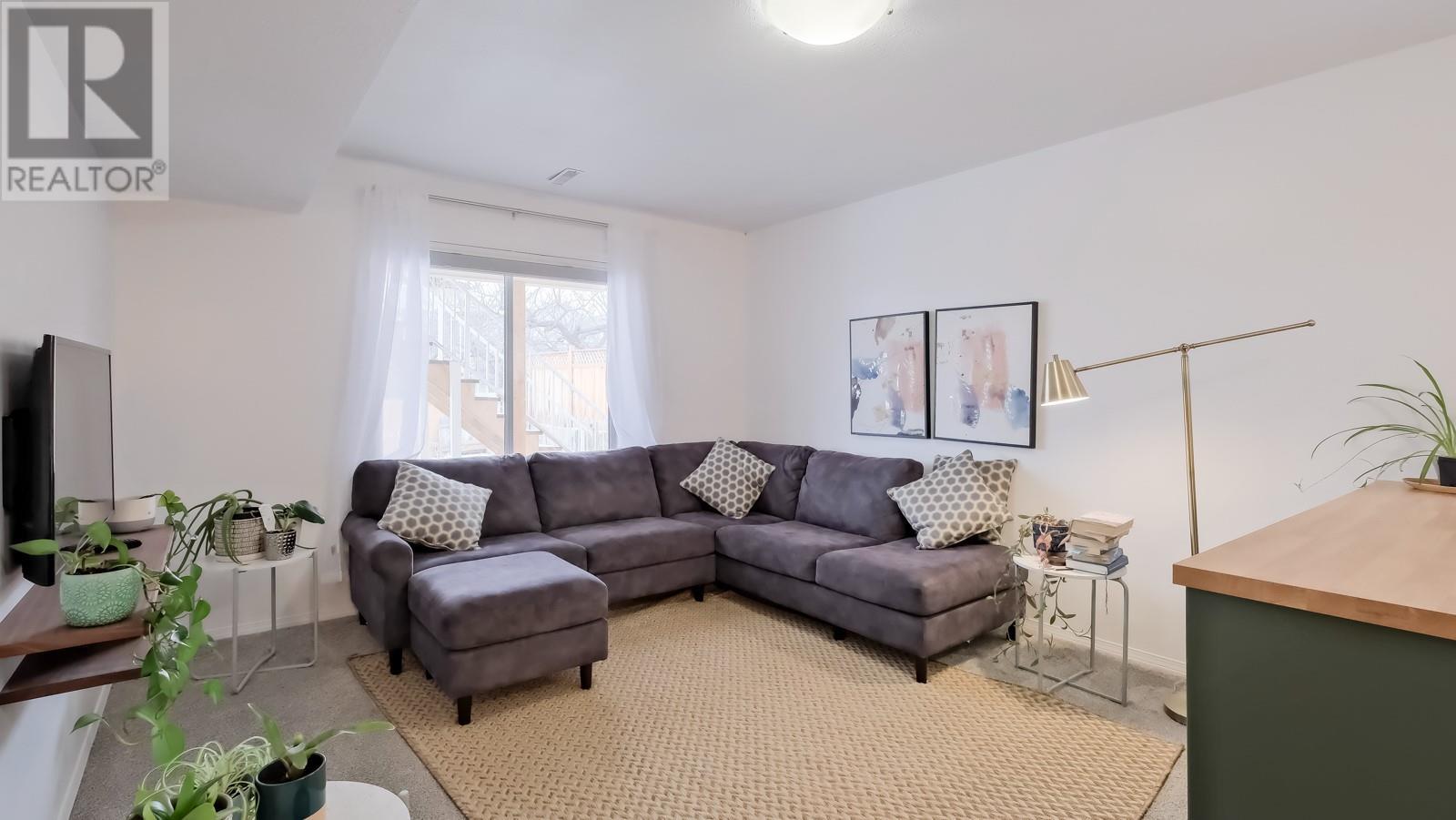$1,200,000
Located in the highly desirable Wiltse neighborhood on a quiet, family friendly street, this fully renovated 5+ bedroom, 3-bathroom home offers exceptional space, style, and comfort on a large level lot. The light-filled main floor features an open and functional design with a beautifully remodelled kitchen with quartz countertops, plank flooring, and a cozy fireplace set against a stylish feature wall. The spacious dining and kitchen area seamlessly connects to a 400 sq. ft. deck, perfect for entertaining or relaxing while enjoying lake and city views. The main level has three bedrooms, including a generous primary suite with a walk-in closet and ensuite. The ground floor features a spacious and welcoming foyer with direct access to an oversized double door garage and a versatile flex room. The remainder of the level includes a bright and well-appointed two-bedroom suite with a separate side entrance, a large kitchen, a full-sized living room, and private laundry in the four-piece bathroom. Currently approved as a vacation rental, this suite offers excellent flexibility. The fully fenced yard provides ample space for outdoor activities, while the spacious driveway and designated RV parking tick the last box. All measurements approximate, Buyer(s) to verify if important. Click on the PLAY BUTTON above for a 3D interactive photo floor plan. (id:61463)
Property Details
MLS® Number
10335058
Neigbourhood
Wiltse/Valleyview
AmenitiesNearBy
Public Transit, Park, Recreation, Schools
CommunityFeatures
Family Oriented, Rentals Allowed
Features
Balcony
ParkingSpaceTotal
8
ViewType
City View, Lake View, Mountain View, Valley View
Building
BathroomTotal
3
BedroomsTotal
5
Appliances
Dishwasher, Range - Electric, Hood Fan, Washer & Dryer
ConstructedDate
1990
ConstructionStyleAttachment
Detached
CoolingType
Central Air Conditioning
ExteriorFinish
Stucco
FireplaceFuel
Gas
FireplacePresent
Yes
FireplaceType
Unknown
HalfBathTotal
1
HeatingType
Forced Air, See Remarks
RoofMaterial
Asphalt Shingle
RoofStyle
Unknown
StoriesTotal
2
SizeInterior
2,824 Ft2
Type
House
UtilityWater
Municipal Water
Land
Acreage
No
FenceType
Fence
LandAmenities
Public Transit, Park, Recreation, Schools
LandscapeFeatures
Landscaped, Underground Sprinkler
Sewer
Municipal Sewage System
SizeIrregular
0.19
SizeTotal
0.19 Ac|under 1 Acre
SizeTotalText
0.19 Ac|under 1 Acre
ZoningType
Residential































