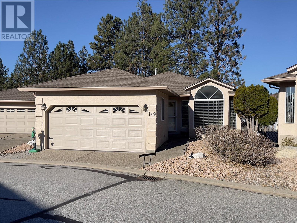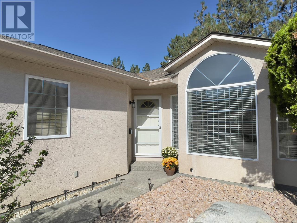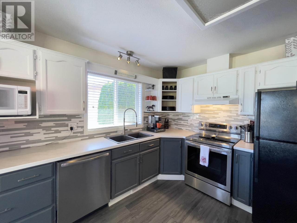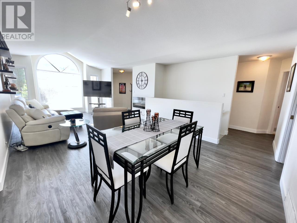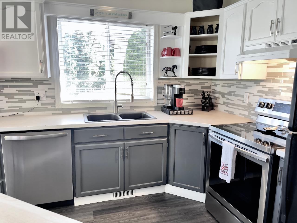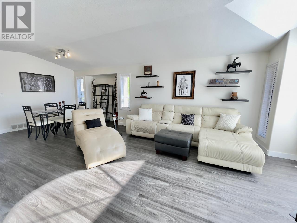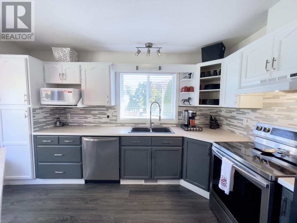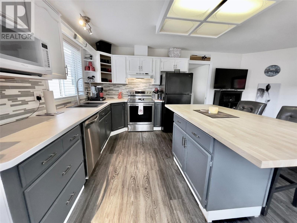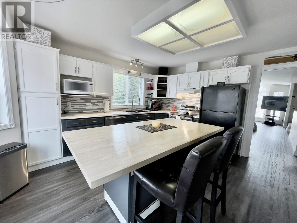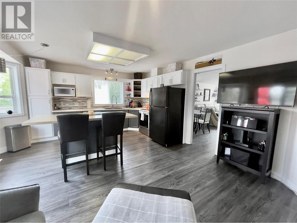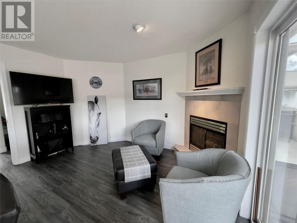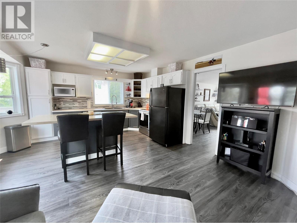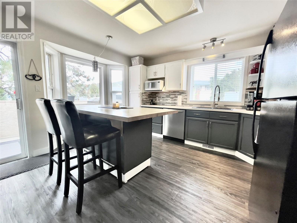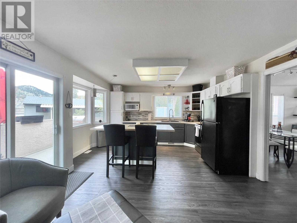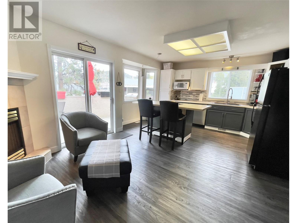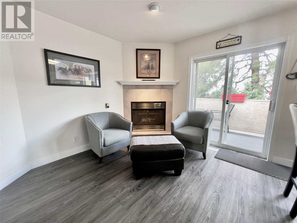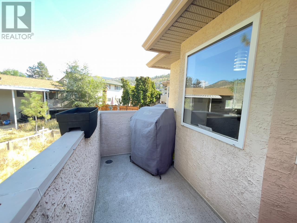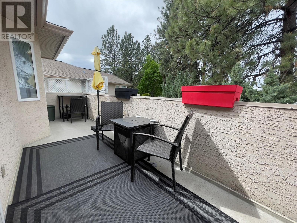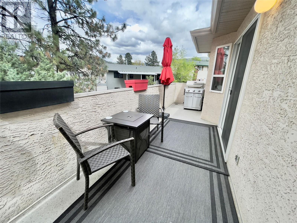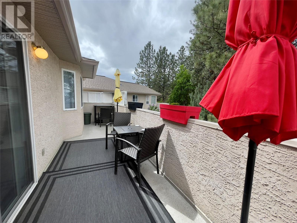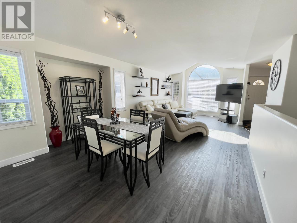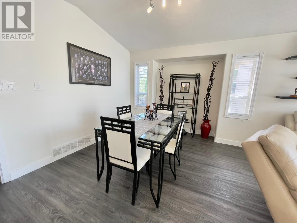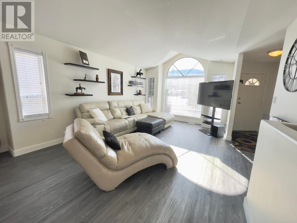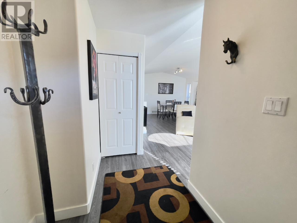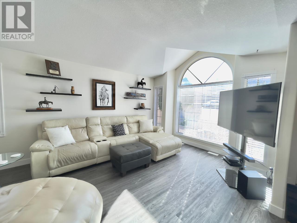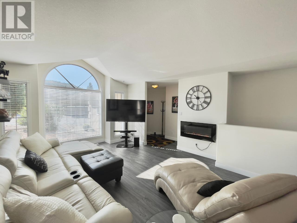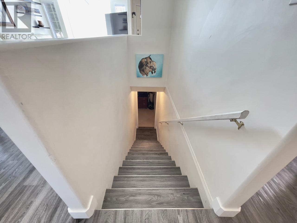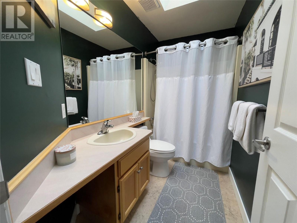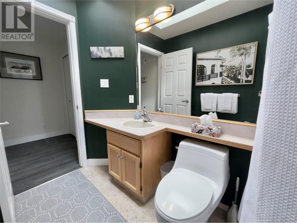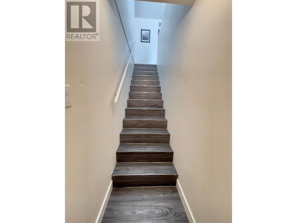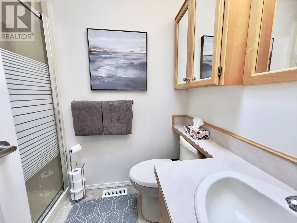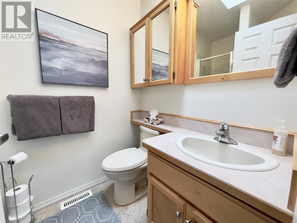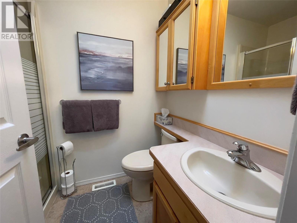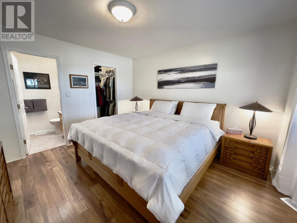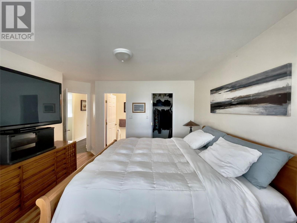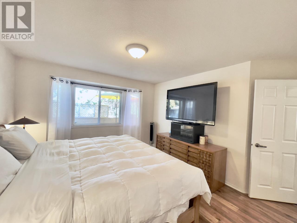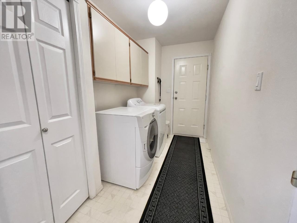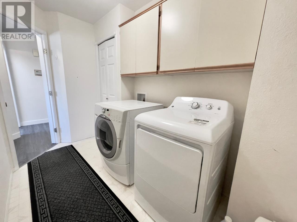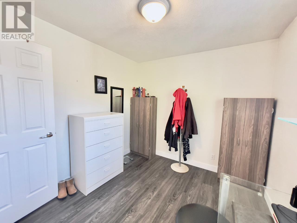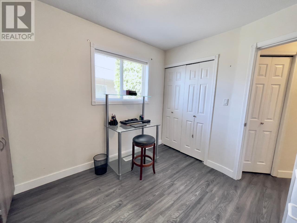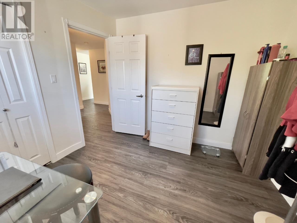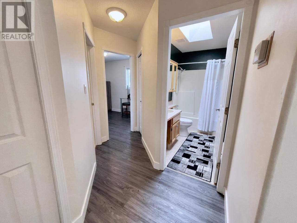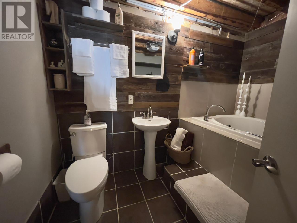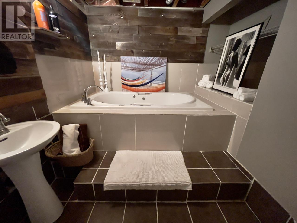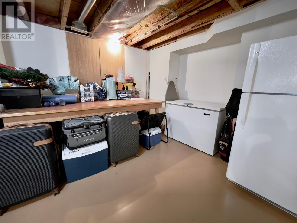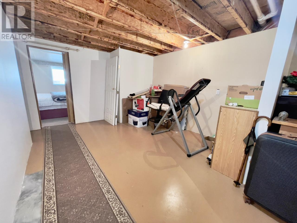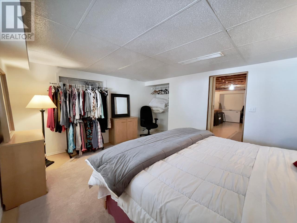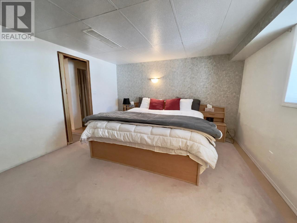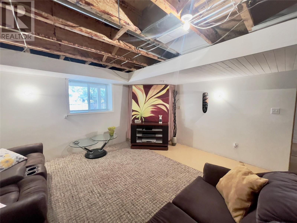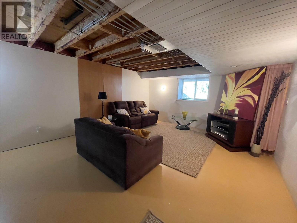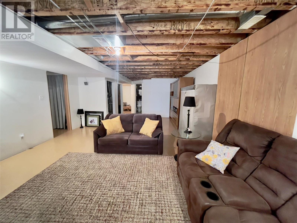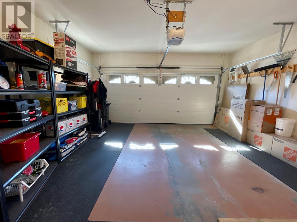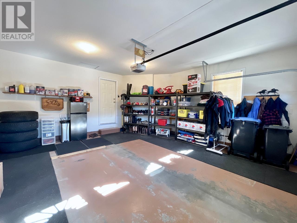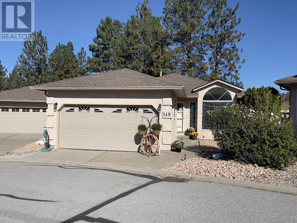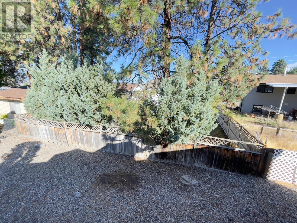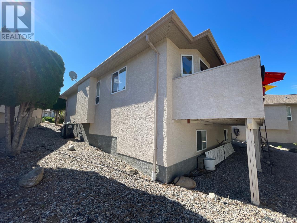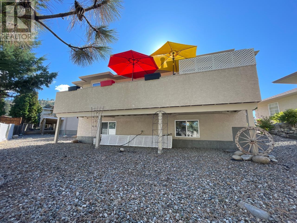$647,700Maintenance,
$90 Monthly
Maintenance,
$90 MonthlyWelcome to 1634 Carmi Ave. Stunning home now available in the highly sought-after Carmi Heights. 55+ complex with low maintenance, low $90/mth Strata fee and easy, relaxing living. Once inside you immediately notice the bright and open layout. Vaulted ceiling, new flooring throughout, updated kitchen with new applicances, new black granite comp sink with new faucet, large island and ample counter space, gas fireplace in Kitchen/family room. Electric modern fireplace in living room, sky light in ensuite and main bathroom. Large Jetted tub in 3rd bathroom, new over sized HWT, new double garage door, new plumbing throughout. This home offers 3 spacious bedrooms, primary with 3 piece ensuite and walk-in closet. Enjoy coffee in the morning or glass of wine in the evening on the balcony while taking in the beauty of the surrounding landscape and a peekaboo Lakeview. 2 car garage insulated attached to the home, your cars will always have a secure spot. Furnishings are negotiable. (id:50889)
Property Details
MLS® Number
10313227
Neigbourhood
Columbia/Duncan
Community Name
Carmi Heights
Amenities Near By
Golf Nearby, Public Transit, Airport, Recreation, Shopping, Ski Area
Community Features
Adult Oriented, Seniors Oriented
Features
Cul-de-sac, Level Lot, Private Setting, Corner Site, Central Island, One Balcony
Parking Space Total
2
Road Type
Cul De Sac
View Type
Mountain View
Building
Bathroom Total
3
Bedrooms Total
3
Appliances
Range, Refrigerator, Dishwasher, Washer & Dryer
Basement Type
Full
Constructed Date
1994
Construction Style Attachment
Detached
Cooling Type
Central Air Conditioning
Exterior Finish
Stucco
Fireplace Fuel
Gas
Fireplace Present
Yes
Fireplace Type
Unknown
Heating Type
Forced Air, See Remarks
Roof Material
Cedar Shake,wood Shingle
Roof Style
Unknown,unknown
Stories Total
1
Size Interior
2450 Sqft
Type
House
Utility Water
Municipal Water
Land
Acreage
No
Land Amenities
Golf Nearby, Public Transit, Airport, Recreation, Shopping, Ski Area
Landscape Features
Landscaped, Level
Sewer
Municipal Sewage System
Size Irregular
0.08
Size Total
0.08 Ac|under 1 Acre
Size Total Text
0.08 Ac|under 1 Acre
Zoning Type
Unknown
Utilities
Cable
Available
Electricity
Available
Telephone
Available
Sewer
Available
Water
Available

