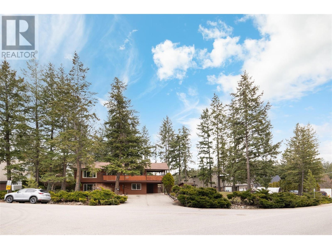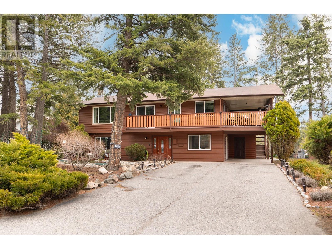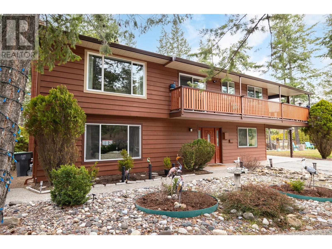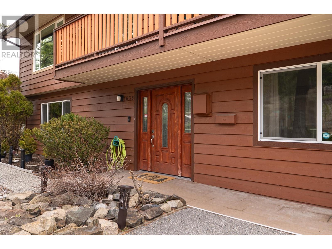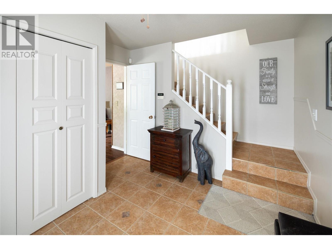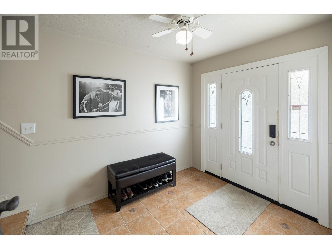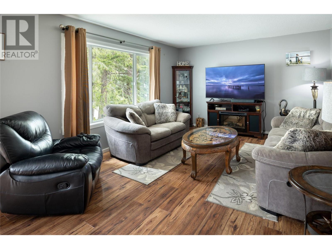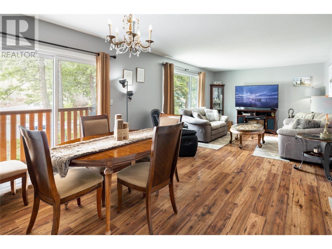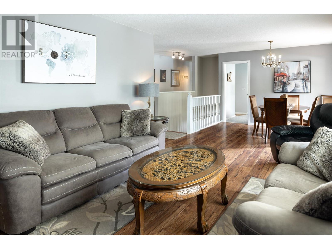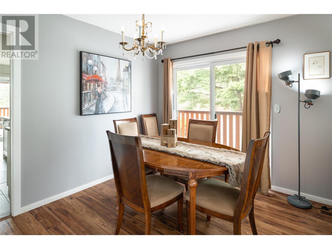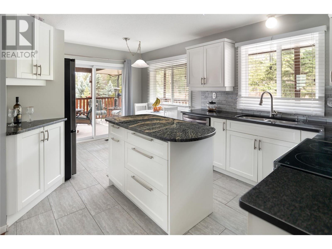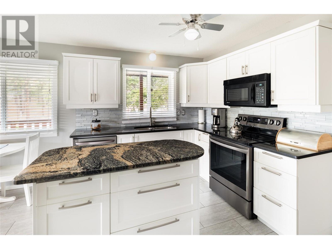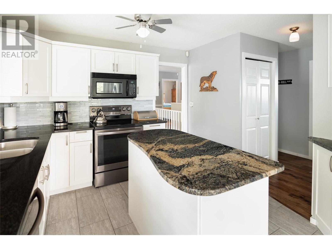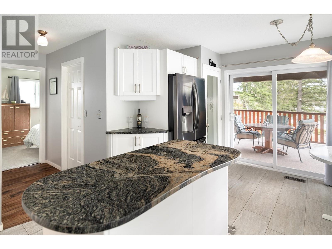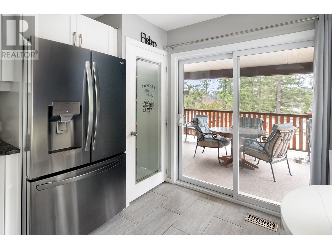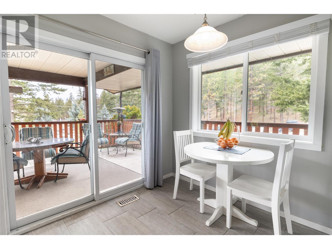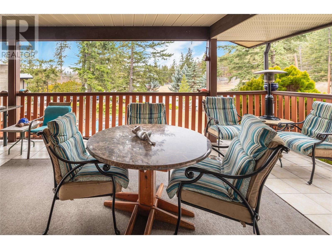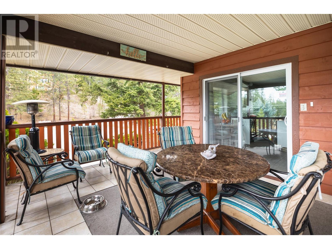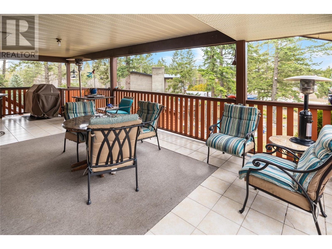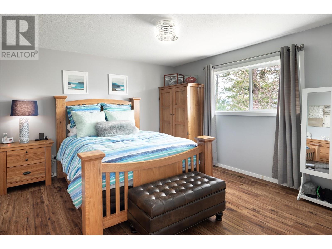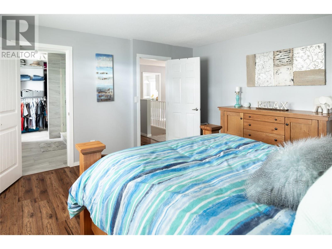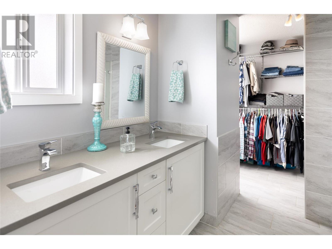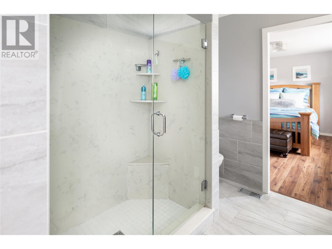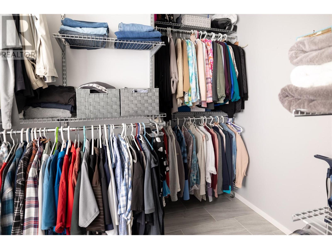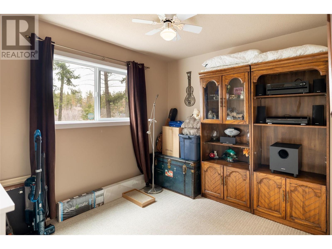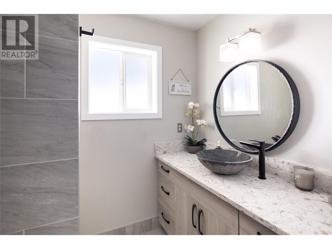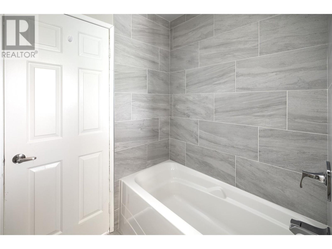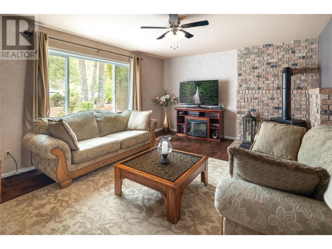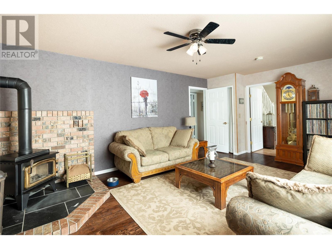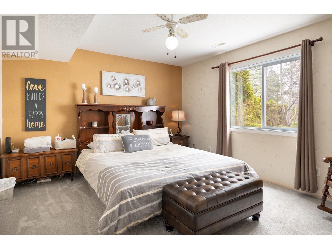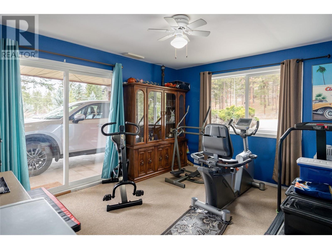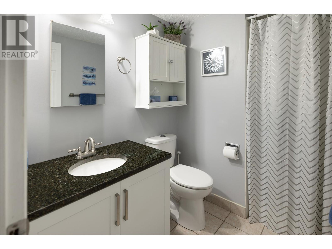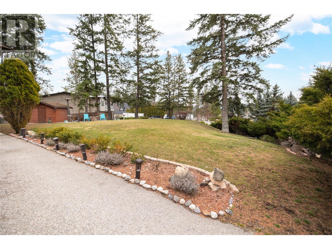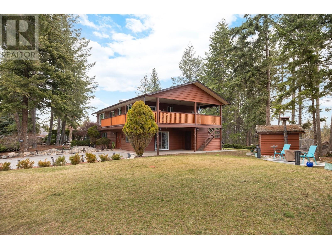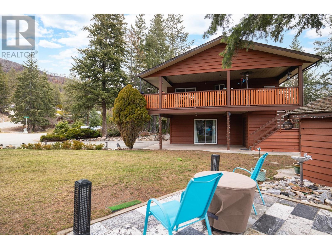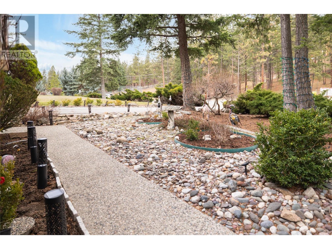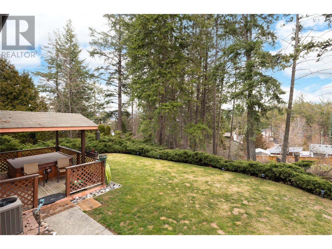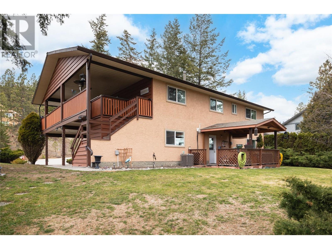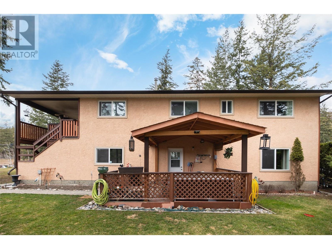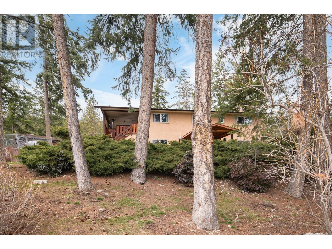$890,000
Live in beautiful Rose Valley surrounded by nature yet only 5 minutes to the bridge! This immaculate home is nestled privately on a .34 acre lot surrounded by nature, steps to Rose Valley Reginal park and Rose Valley School. This substantially updated home shows pride of ownership throughout. The updated granite island kitchen with tile floors and stainless steel appliances has sliding glass doors to the huge covered deck, overlooking the beautiful yard, is perfect for entertaining. The living room with hardwood floors is spacious with a large picture window overlooking a beautifully landscaped and treed front yard. The living room is overlooked by a generous sized dining area. Across the back of the home is an oversized master with fully updated spa-like ensuite featuring a large granite shower, double sinks and a large walk in closet. The main floor is completed with a second bedroom and a beautifully updated main bath with granite countertops, bowl sink and soaker tub. Downstairs, off the large and welcoming foyer is a cosy family room with corner wood burning stove. Three good sized bedrooms down (third has no closet) and an updated 3 piece bathroom. The basement is completed with a spacious laundry room with exterior entrance to a covered deck (possibility of basement suite). Additional updates include, newer furnace, A/C, HWT, windows, newer appliances and the roof is approx. 15 years old. Measurements approximate please verify if important. (id:50889)
Property Details
MLS® Number
10306981
Neigbourhood
West Kelowna Estates
ParkingSpaceTotal
5
Building
BathroomTotal
3
BedroomsTotal
5
ConstructedDate
1985
ConstructionStyleAttachment
Detached
CoolingType
Central Air Conditioning
HeatingType
Forced Air
StoriesTotal
2
SizeInterior
2384 Sqft
Type
House
UtilityWater
Municipal Water
Land
Acreage
No
Sewer
Municipal Sewage System
SizeIrregular
0.34
SizeTotal
0.34 Ac|under 1 Acre
SizeTotalText
0.34 Ac|under 1 Acre
ZoningType
Unknown

