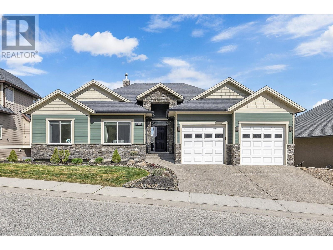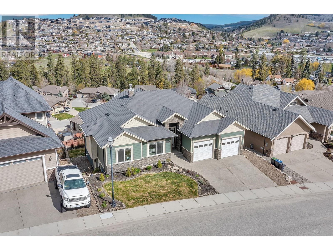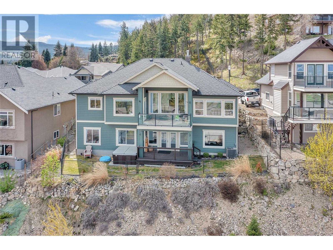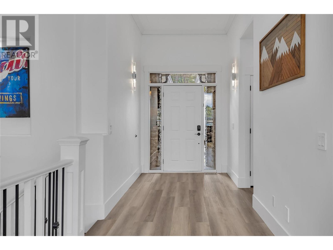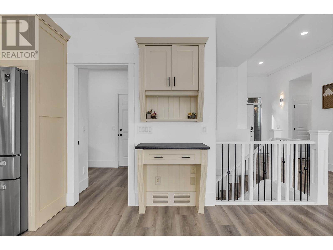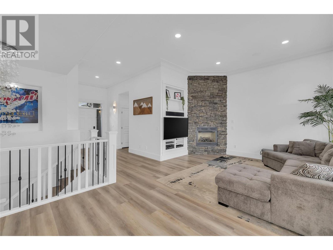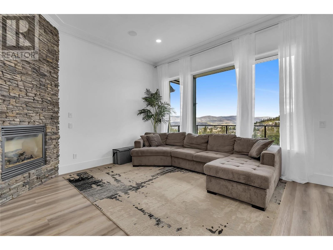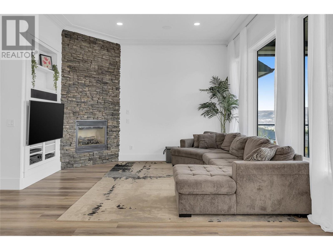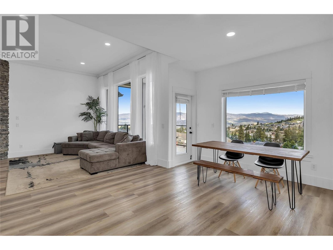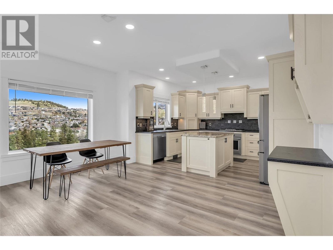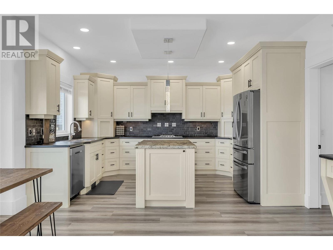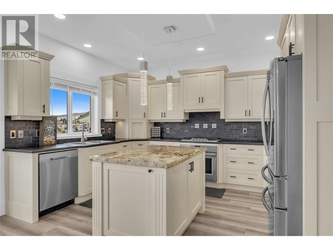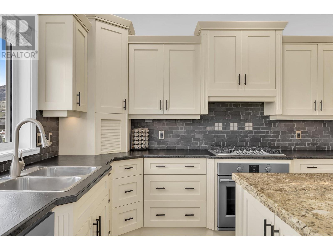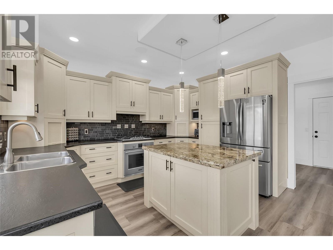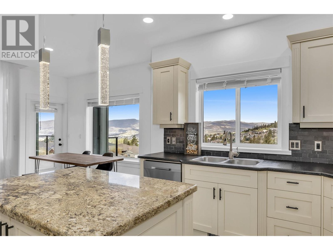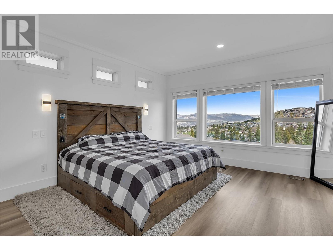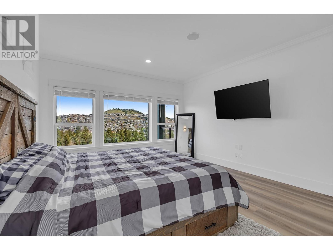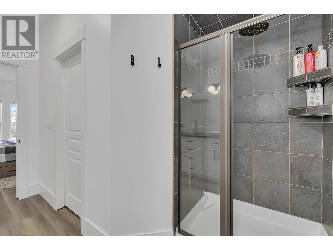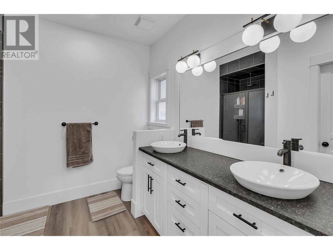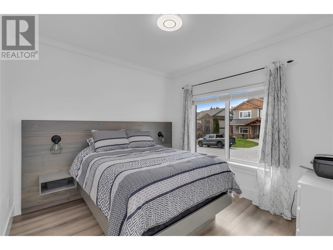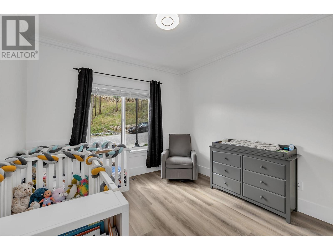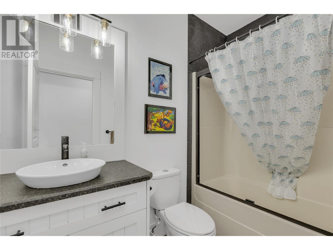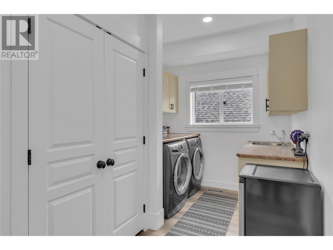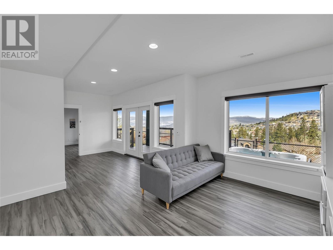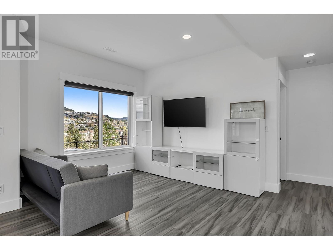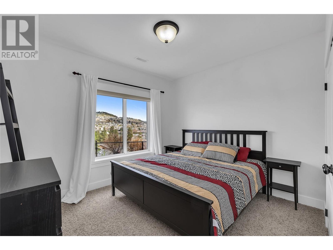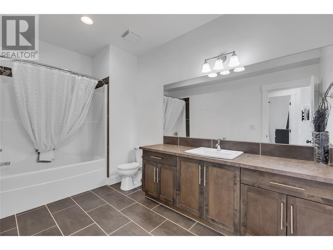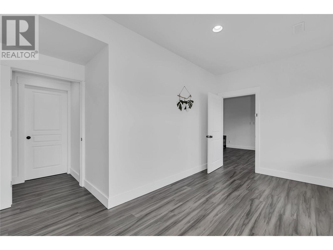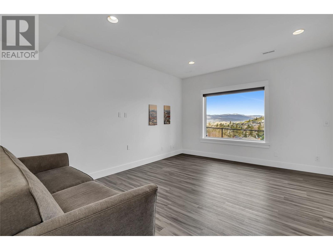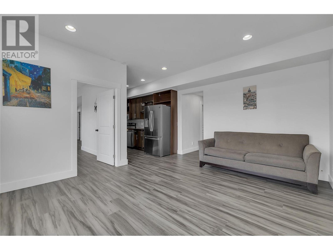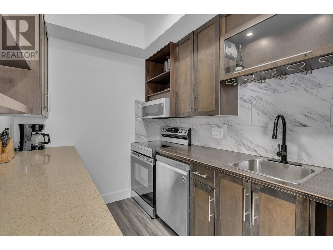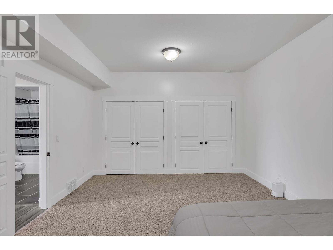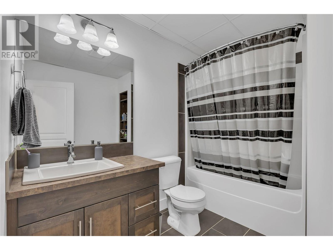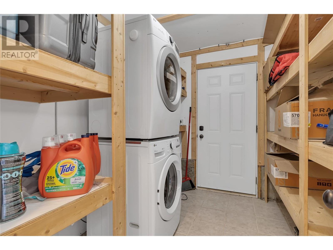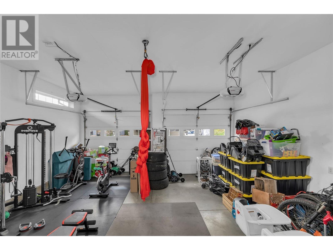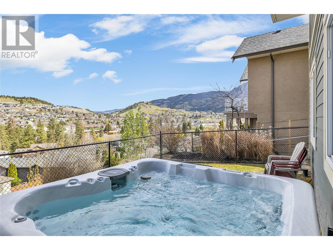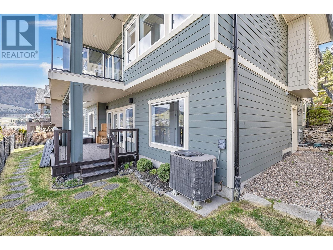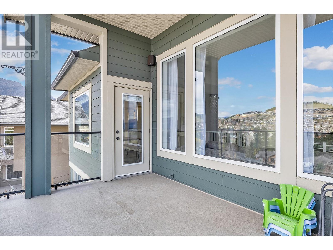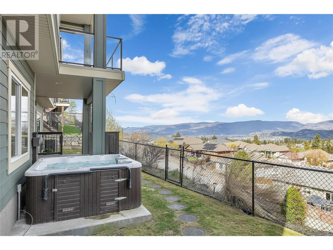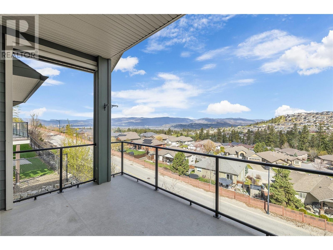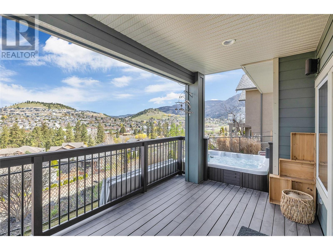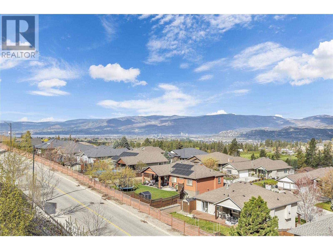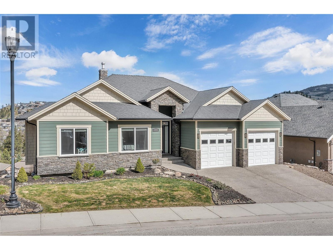$1,199,900
OPEN HOUSE - SATURDAY MAY 4 12PM-2PM. This is the family home that offers elegance, ample entertaining space, an incredible view and desirable proximity to downtown Kelowna that just can't be beat. Nestled in the hill of Kirschner Mountain, this 5-bedroom home offers stunning curb appeal with modern exterior brick touches and a grand entrance. The main floor boasts high ceilings, three bedrooms, including a grand primary with ensuite and walk in closet, plus spacious living areas where guests will be amazed by the chef's kitchen. A truly magnificent and top-quality kitchen includes stainless steel appliances and exquisite detail in the cabinetry with ample storage. What can be better main floor features than the gas fireplace with modern brick finishing and a covered deck to enjoy the cityscape and Lake Okanagan. The walkout basement offers tons of natural light and a separate suite with one oversized bedroom, full galley kitchen and individual laundry. Separate from the suited area, an additional bedroom, bathroom and living area with access to the ground floor deck provides even more living space on the lower level of this pristine property. Enjoy updated fixtures that add a shine throughout and an attached double car garage where even more storage space is found for all of your skis, golf clubs and sports equipment that Okanagan residents come to enjoy. What else can you call this than paradise with a hot tub in the back yard and a short drive to Big White! (id:50889)
Open House
This property has open houses!
12:00 pm
Ends at:2:00 pm
Property Details
MLS® Number
10310246
Neigbourhood
Black Mountain
Community Features
Pets Allowed
Features
Central Island
Parking Space Total
4
View Type
City View, Lake View, Mountain View, View (panoramic)
Building
Bathroom Total
4
Bedrooms Total
5
Architectural Style
Ranch
Basement Type
Full
Constructed Date
2005
Construction Style Attachment
Detached
Cooling Type
Central Air Conditioning
Exterior Finish
Composite Siding
Fireplace Fuel
Gas
Fireplace Present
Yes
Fireplace Type
Unknown
Flooring Type
Vinyl
Heating Type
See Remarks
Roof Material
Asphalt Shingle
Roof Style
Unknown
Stories Total
2
Size Interior
3212 Sqft
Type
House
Utility Water
Irrigation District
Land
Acreage
No
Sewer
Municipal Sewage System
Size Frontage
67 Ft
Size Irregular
0.17
Size Total
0.17 Ac|under 1 Acre
Size Total Text
0.17 Ac|under 1 Acre
Zoning Type
Unknown

