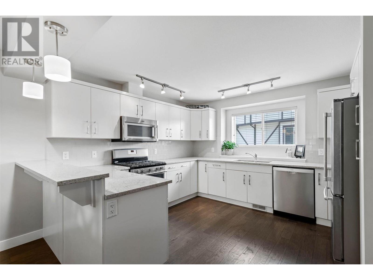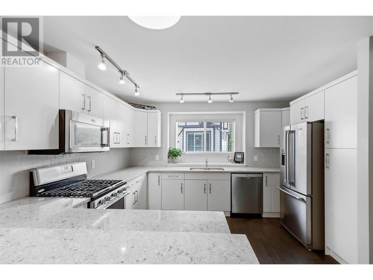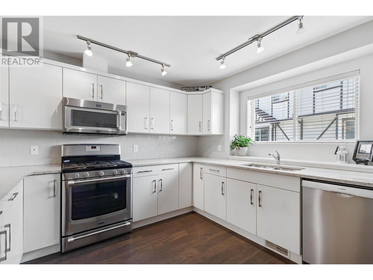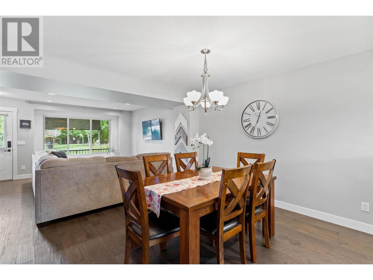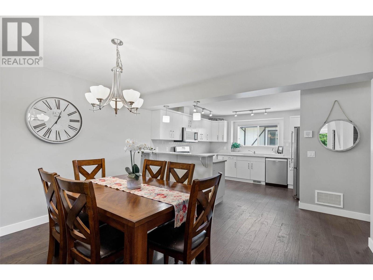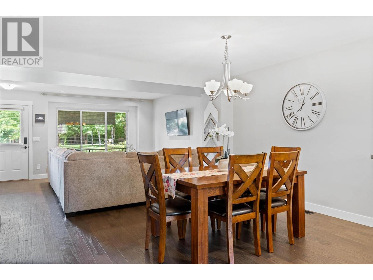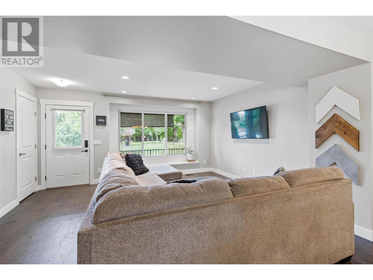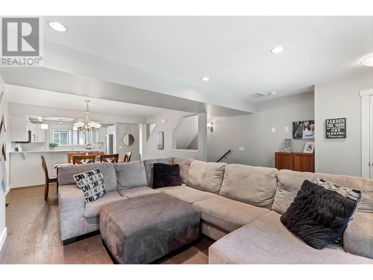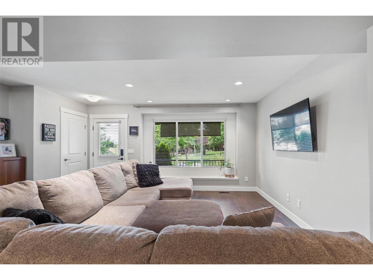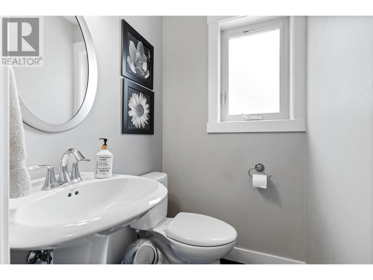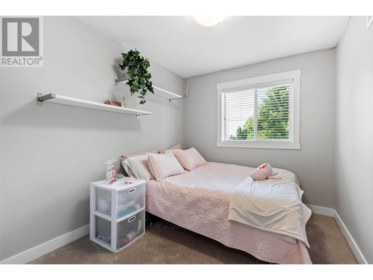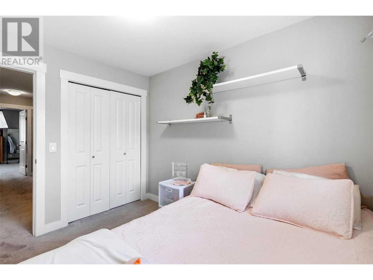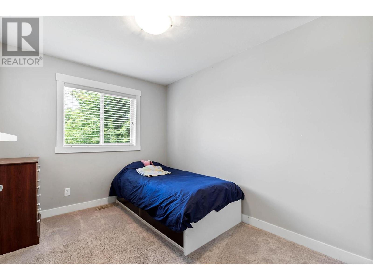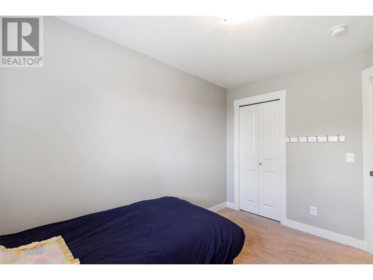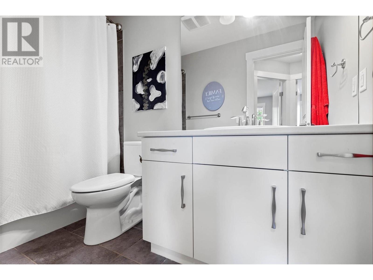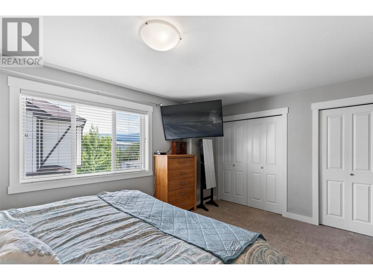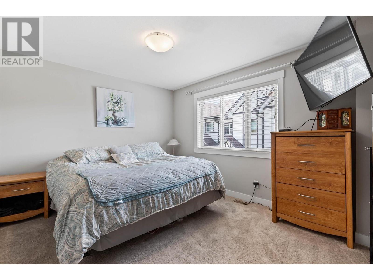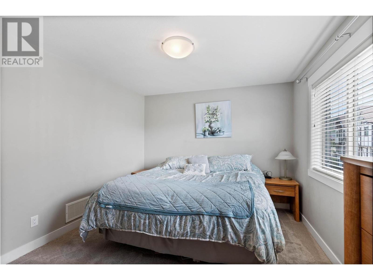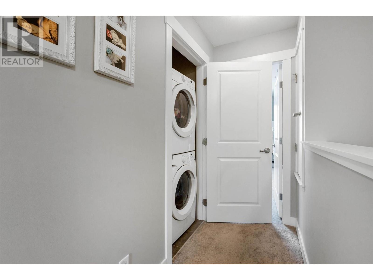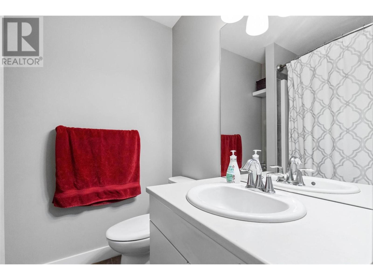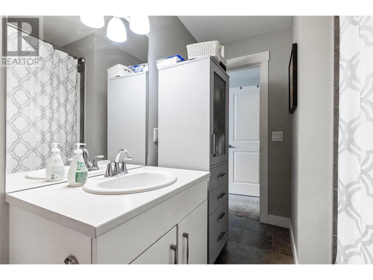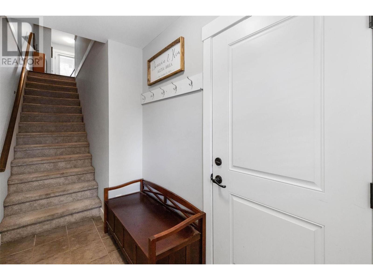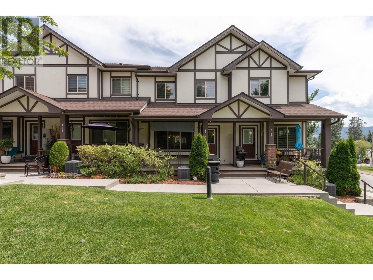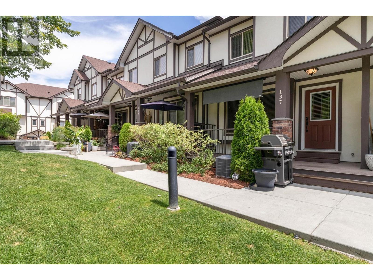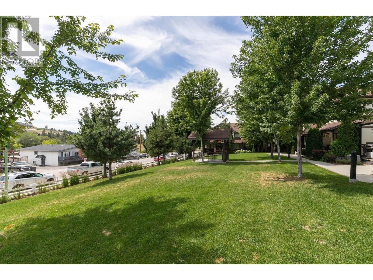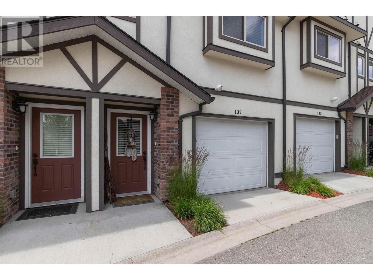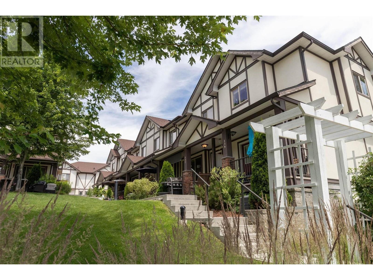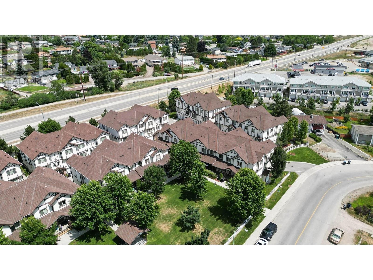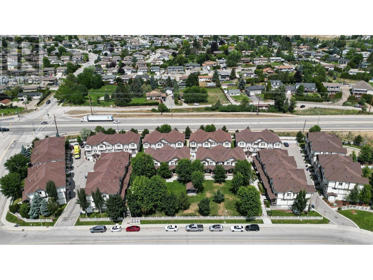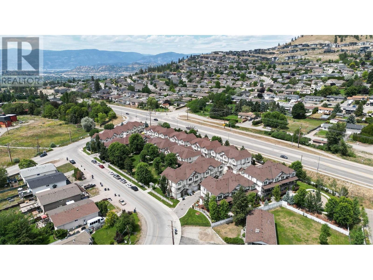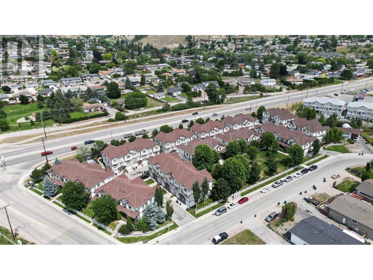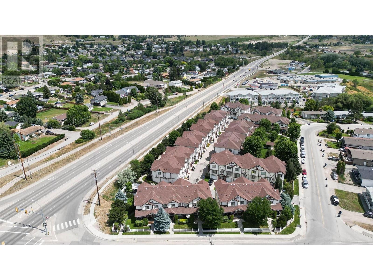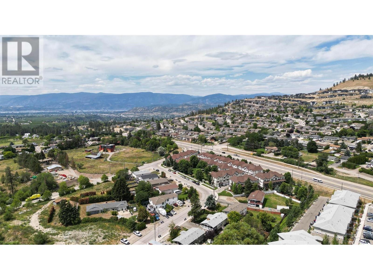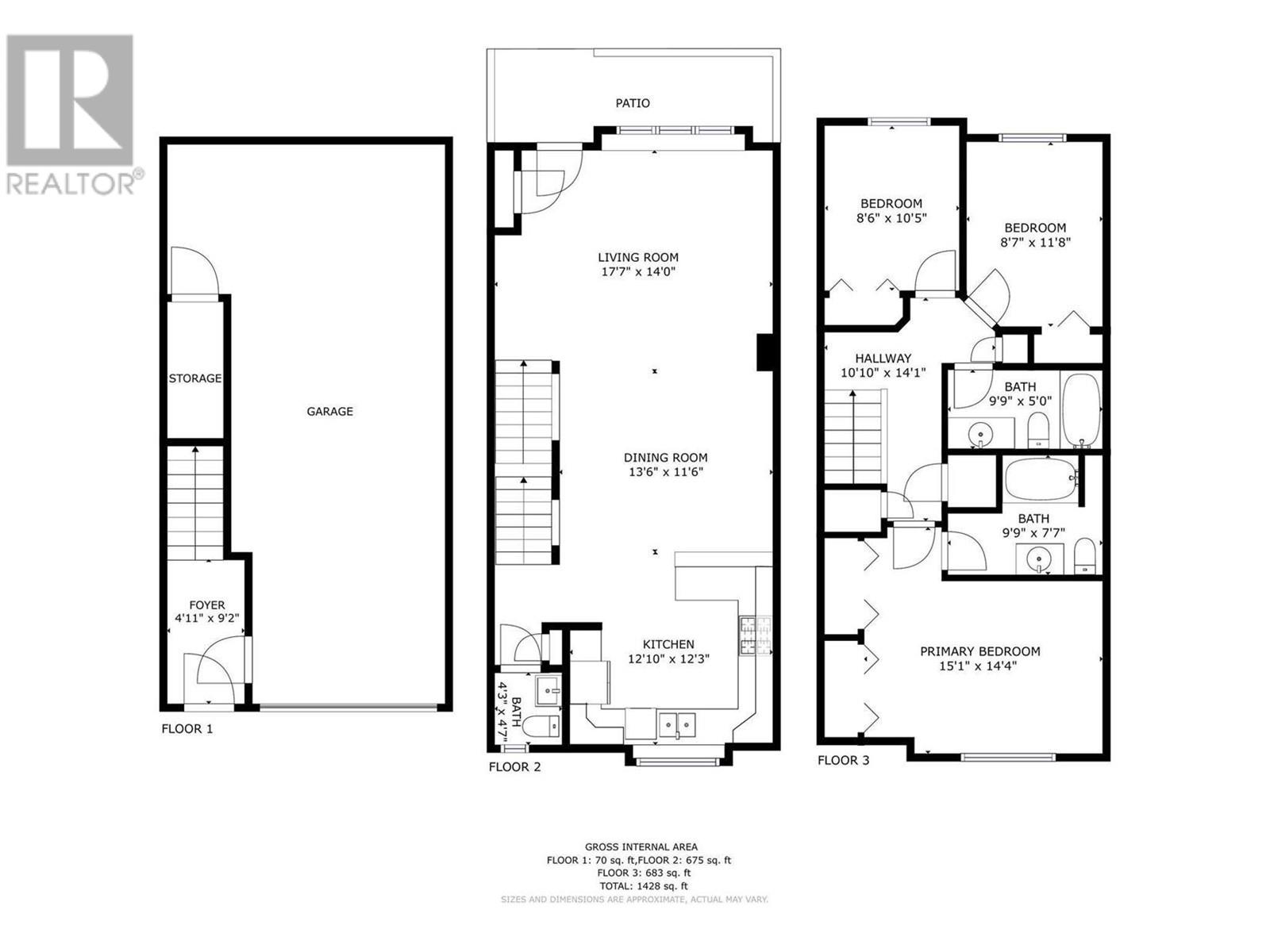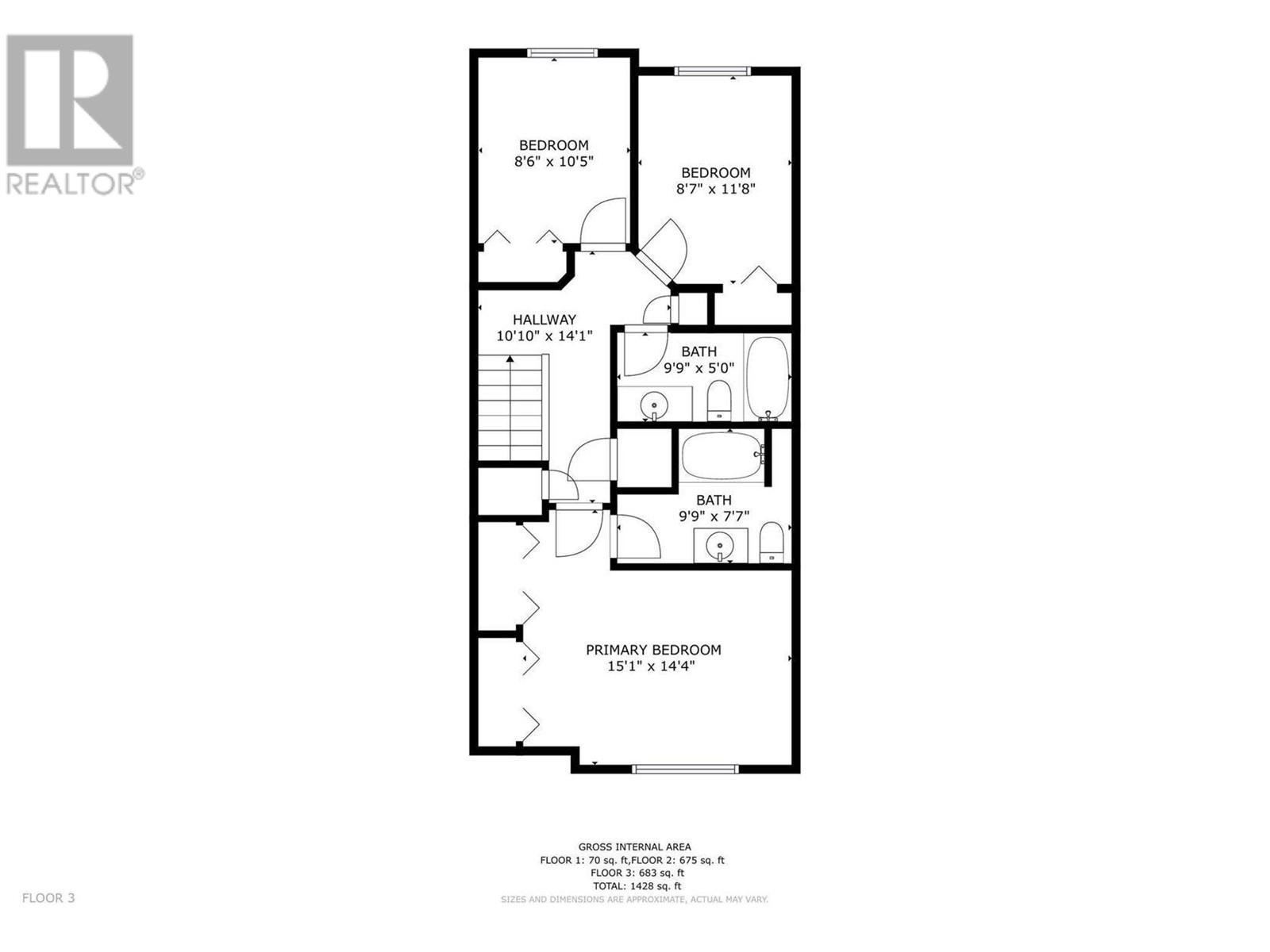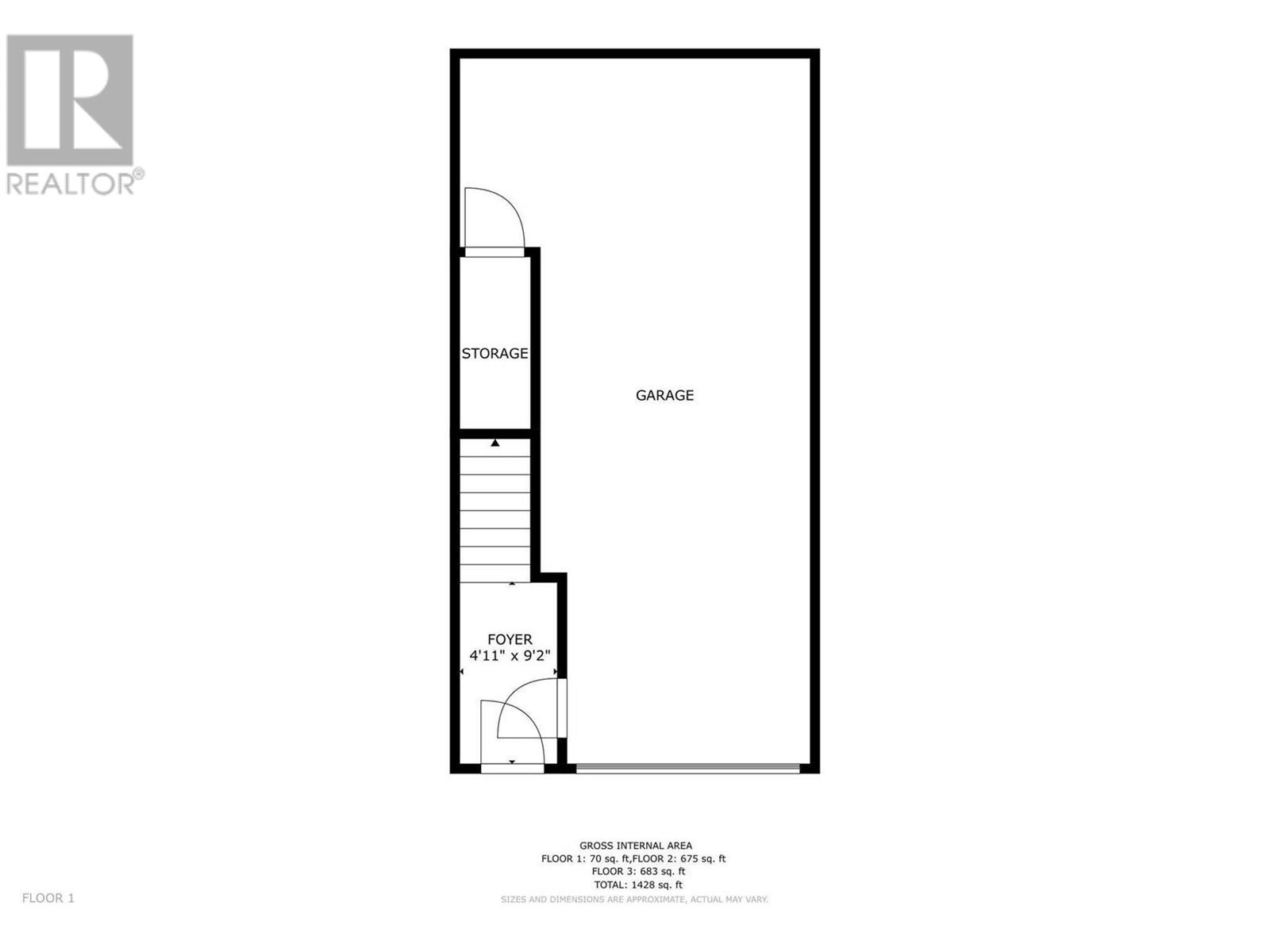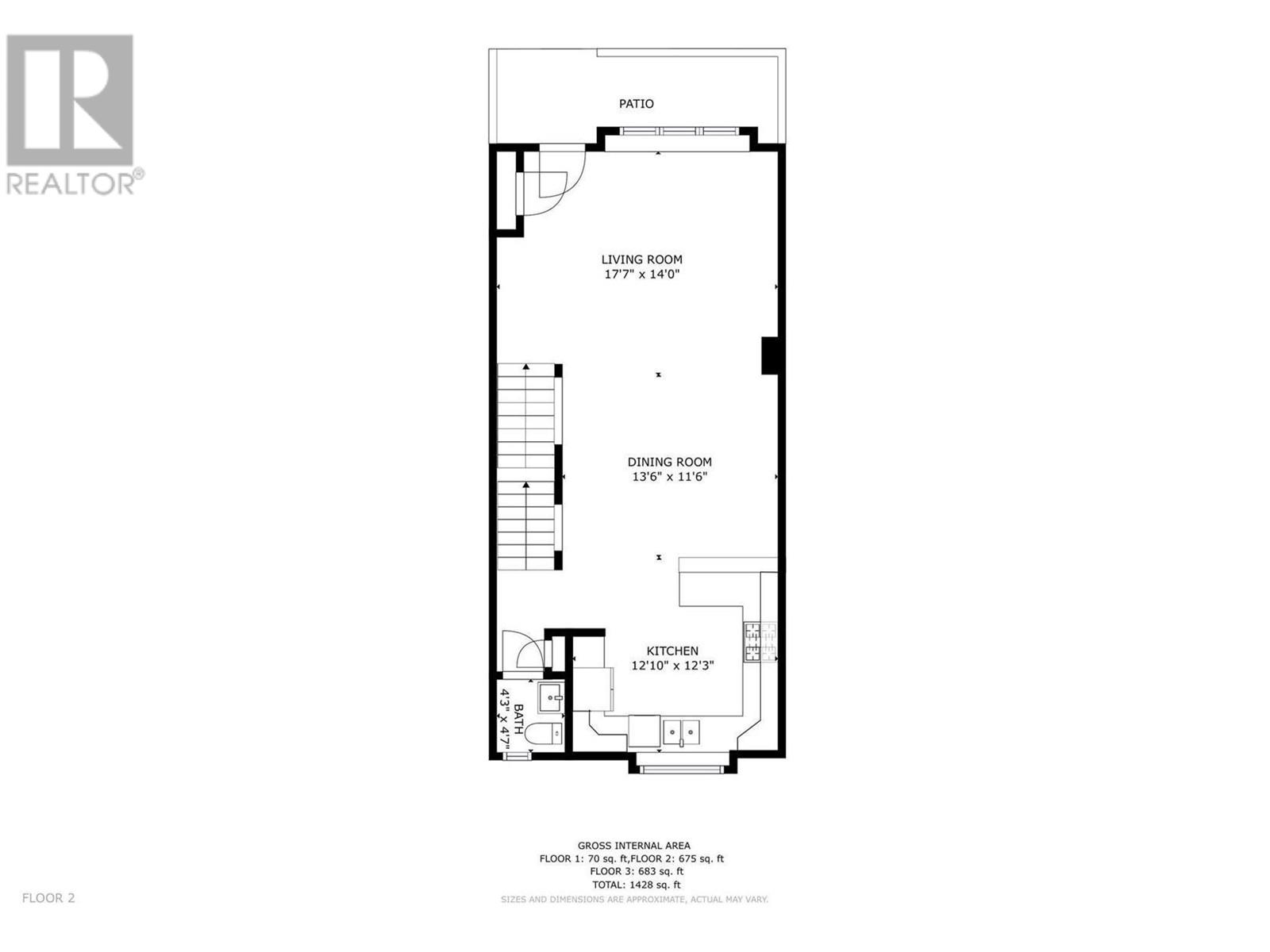$599,000Maintenance,
$302.29 Monthly
Maintenance,
$302.29 MonthlyWelcome to your new home, situated within walking distance to great schools & easy access to golf & day trips to Big White. Complete with 3 bedrooms, 2.5 bathrooms, a tandem garage & high end finishing's throughout, this executive townhome is perfect for working professionals, families and investors. The main floor features a sleek kitchen with high-end appliances, perfect for culinary enthusiasts. The living area seamlessly flows into the dining space, providing ample room for entertaining family and friends. Large windows allow an abundance of natural light to flood the interior, creating a warm and inviting atmosphere. You’ll love sipping wine on your front porch facing the tranquil, manicured gardens-you have the best location in the complex! Whether you're looking to enjoy the vibrant urban amenities of Kelowna or explore the natural beauty of the surrounding area, this townhome offers an ideal location! 1DOG OR 1 CAT (NO OTHER RESTRICTIONS ON HEIGHT OR BREED) (id:50889)
Property Details
MLS® Number
10308424
Neigbourhood
Black Mountain
Community Name
The Gate
Community Features
Pet Restrictions, Pets Allowed With Restrictions
Features
Balcony, One Balcony
Parking Space Total
2
Building
Bathroom Total
3
Bedrooms Total
3
Appliances
Refrigerator, Dishwasher, Microwave, Oven, Washer & Dryer
Constructed Date
2014
Construction Style Attachment
Attached
Cooling Type
Central Air Conditioning
Half Bath Total
1
Heating Type
Forced Air, See Remarks
Stories Total
3
Size Interior
1428 Sqft
Type
Row / Townhouse
Utility Water
Irrigation District
Land
Acreage
No
Sewer
Municipal Sewage System
Size Total Text
Under 1 Acre
Zoning Type
Unknown

