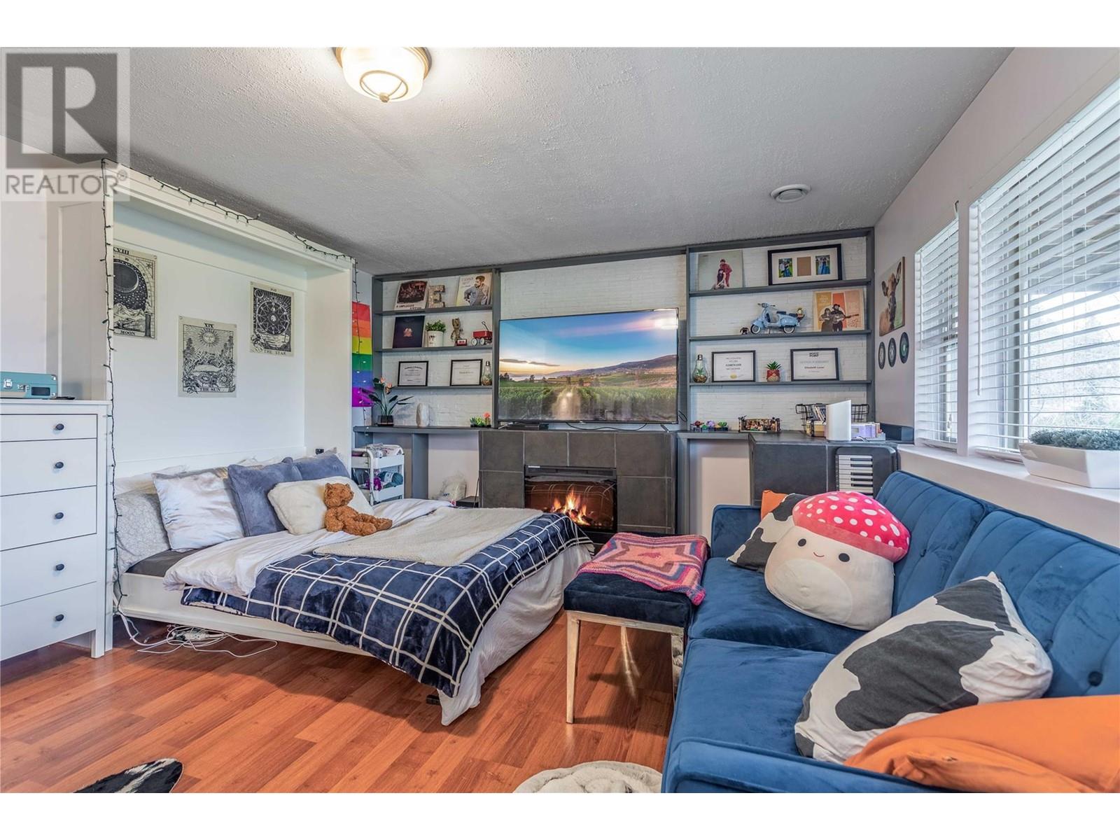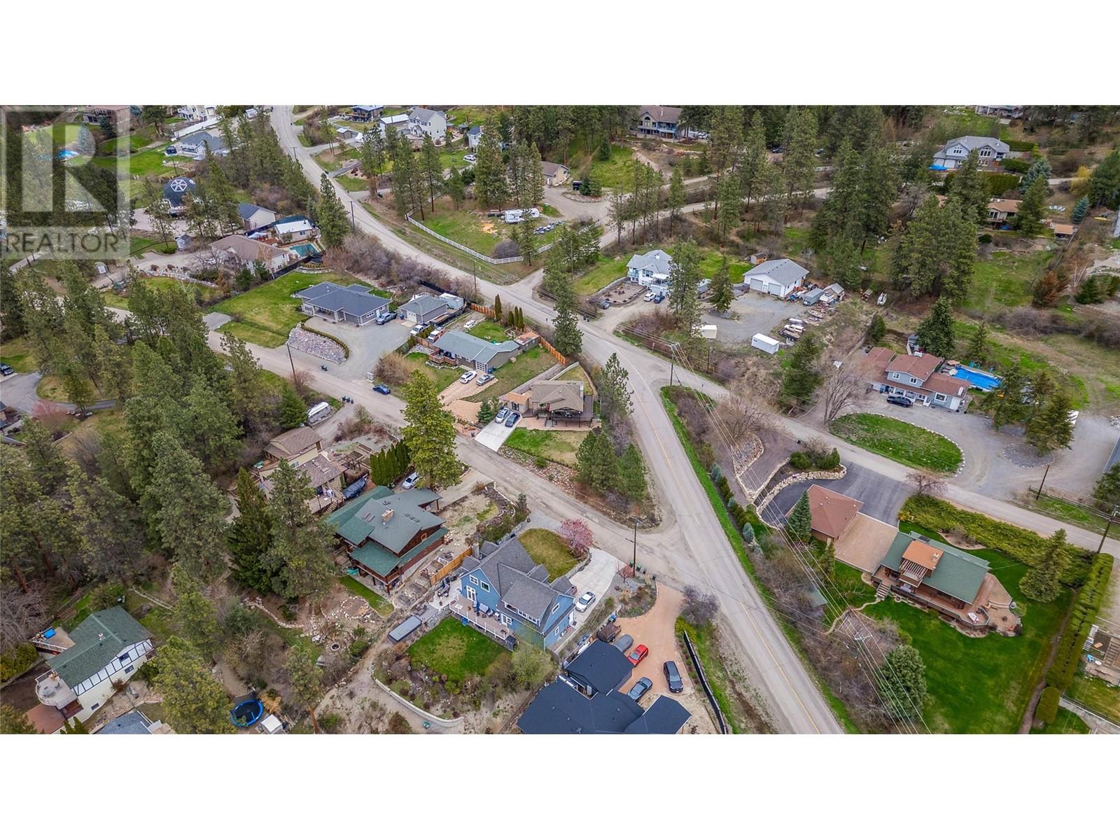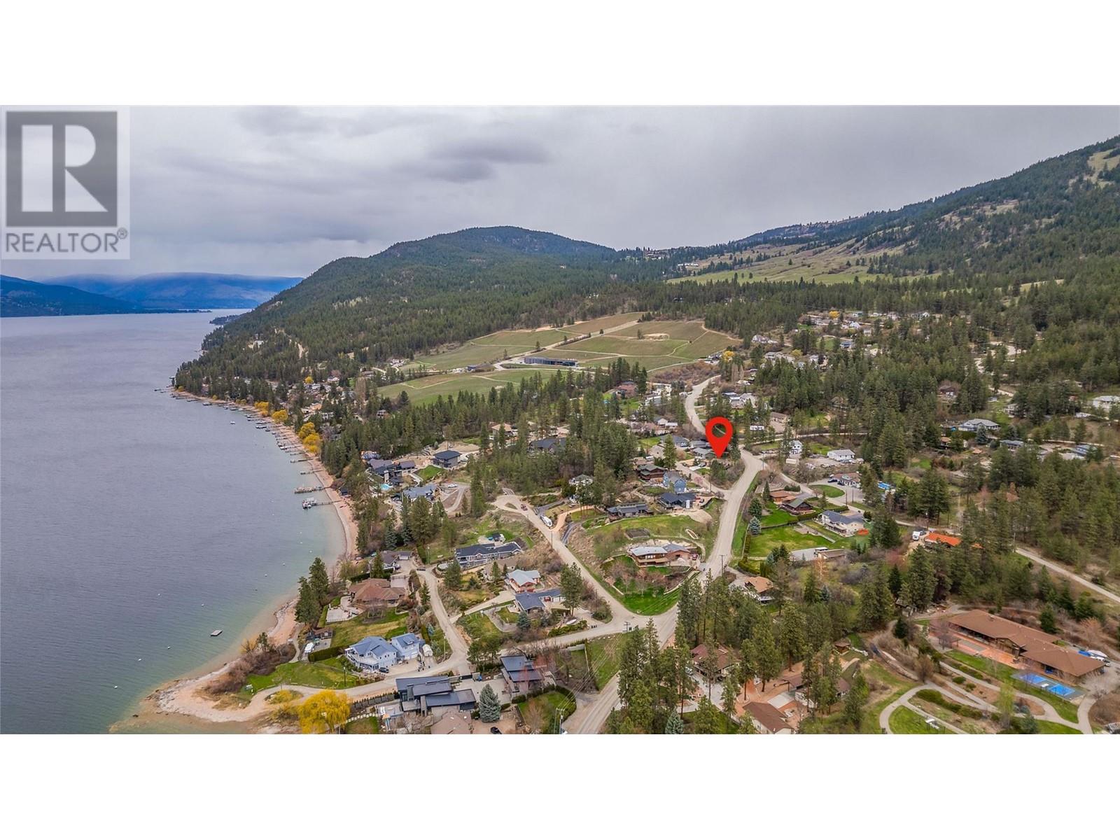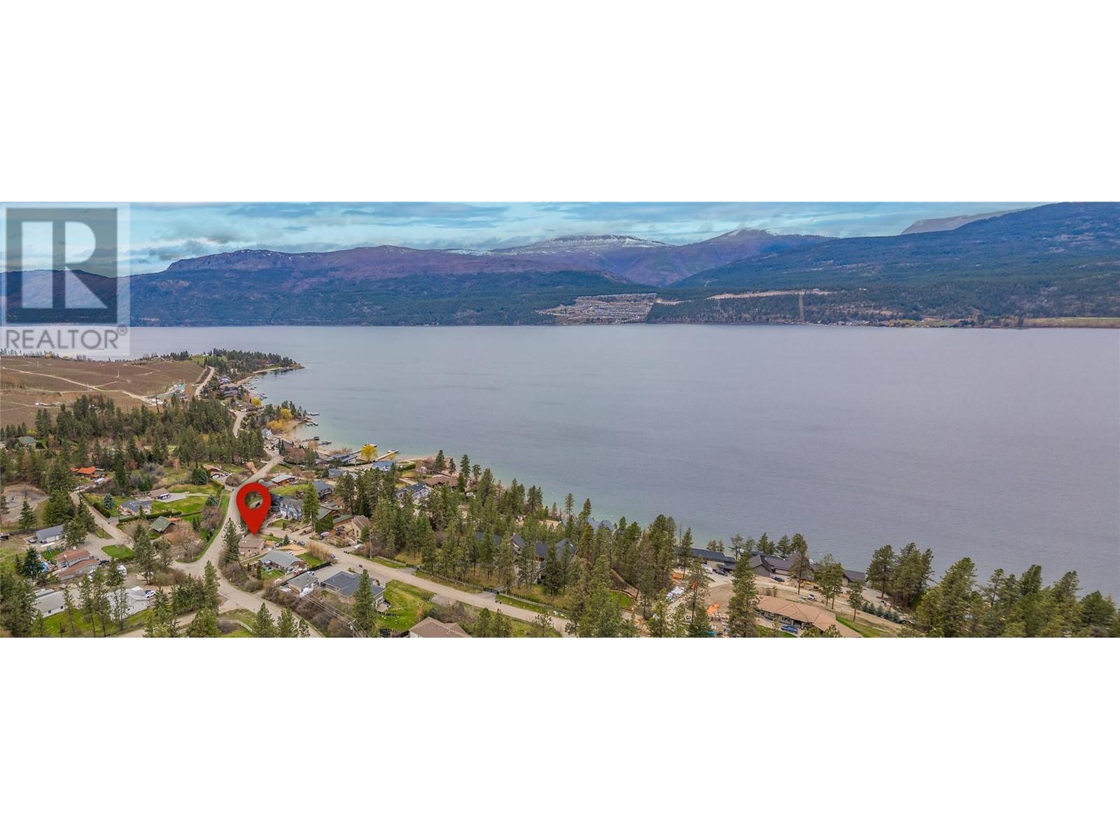$1,000,000
Nestled within the prestigious Carrs Landing area of Lake Country, this 4-bedroom, 2-bathroom home offers serene lake views on a generous 0.21 acre lot with an Inlaw suite perfectly suited for a Short Term Rental. Upon arrival, you're welcomed by a spacious concrete driveway leading to a nicely finished storage shed. The meticulously landscaped grounds, complete with underground irrigation, ensure privacy and lush greenery throughout the warmer months. Spanning over 1900 sq.ft., this home boasts numerous upgrades including a 2019 A/C unit, furnace, and hot water tank, as well as 2016 kitchen renovations, a type 2 septic system, and a roof installed in 2008. With 2 bedrooms and a full bathroom upstairs, and a recently renovated in-law basement suite licensed for short-term rentals, this property offers versatility for various living arrangements. Residents will enjoy walking distance access to Gable Beach, Coral Beach, and 50th Parallel Winery, with easy access to Predator Ridge, Sparkling Hill Resort, Kelowna International Airport, and the amenities of Lake Country and Vernon. Don't miss this excellent opportunity to invest in a prestigious area surrounded by multi-million dollar homes. With its move-in ready status and adaptable layout, this home caters to a variety of uses and family layouts, making it a truly exceptional find. (id:50889)
Property Details
MLS® Number
10315921
Neigbourhood
Lake Country North West
Features
Irregular Lot Size
ParkingSpaceTotal
4
StorageType
Storage Shed
ViewType
Lake View, Mountain View, Valley View
WaterFrontType
Other
Building
BathroomTotal
2
BedroomsTotal
4
ArchitecturalStyle
Ranch
BasementType
Full
ConstructedDate
2008
ConstructionStyleAttachment
Detached
CoolingType
Central Air Conditioning
ExteriorFinish
Stone, Vinyl Siding, Composite Siding
FireplaceFuel
Gas
FireplacePresent
Yes
FireplaceType
Unknown
FlooringType
Hardwood, Tile
HeatingType
Forced Air, See Remarks
RoofMaterial
Asphalt Shingle
RoofStyle
Unknown
StoriesTotal
1
SizeInterior
1904 Sqft
Type
House
UtilityWater
Irrigation District
Land
Acreage
No
Sewer
Septic Tank
SizeFrontage
139 Ft
SizeIrregular
0.21
SizeTotal
0.21 Ac|under 1 Acre
SizeTotalText
0.21 Ac|under 1 Acre
ZoningType
Unknown























































