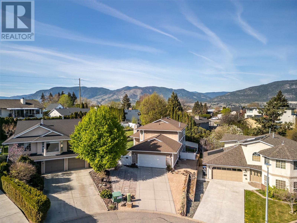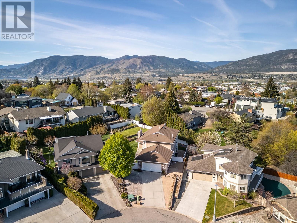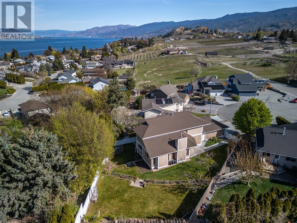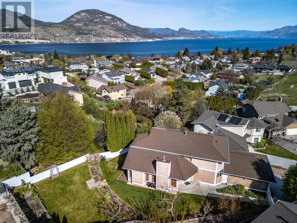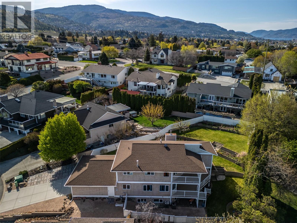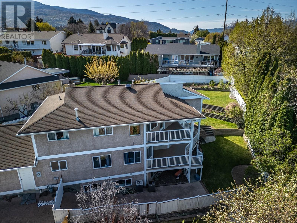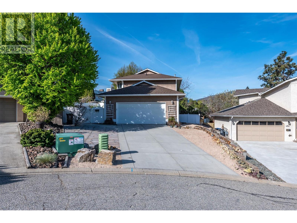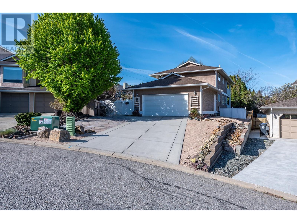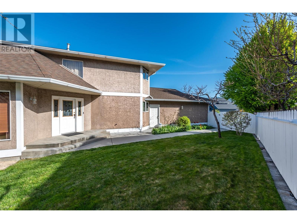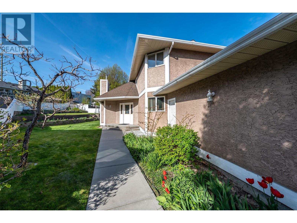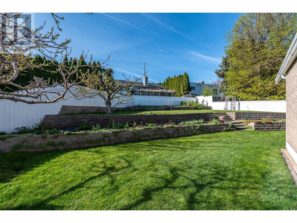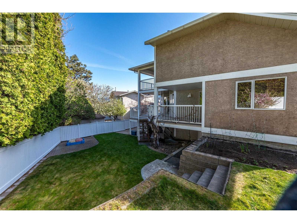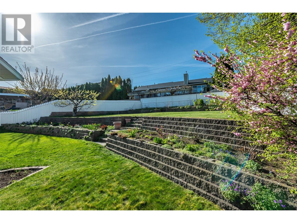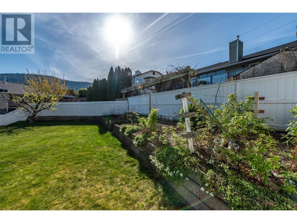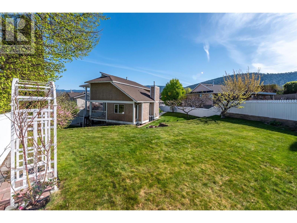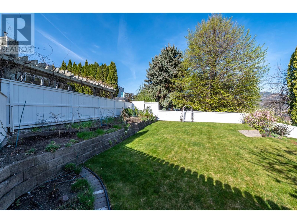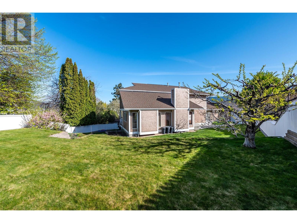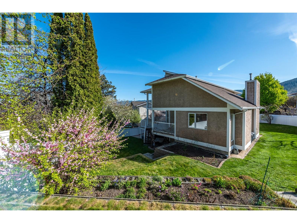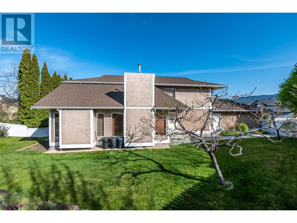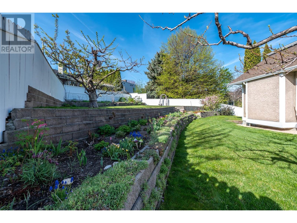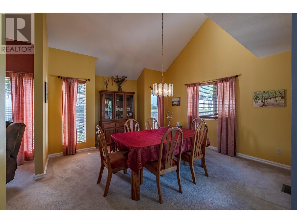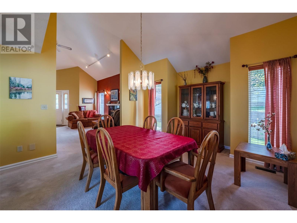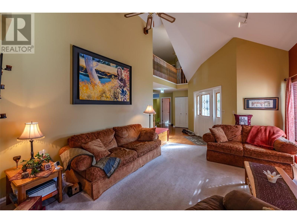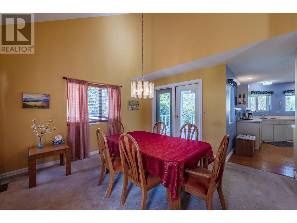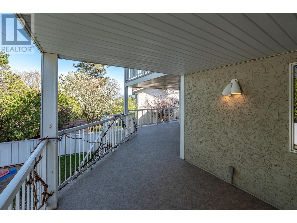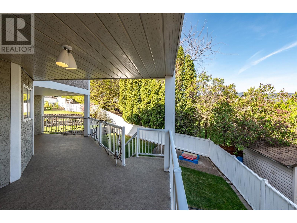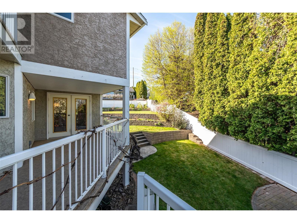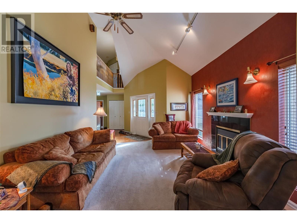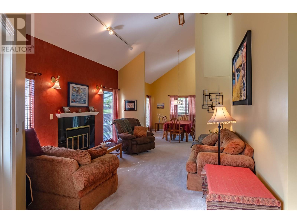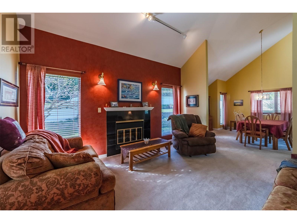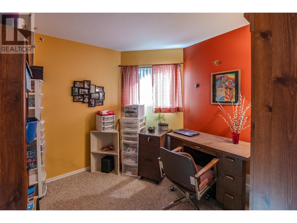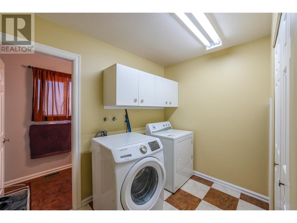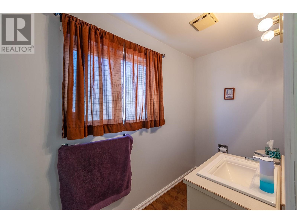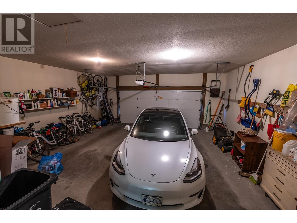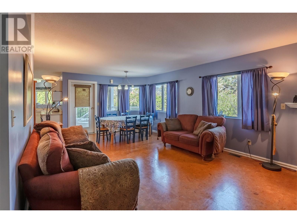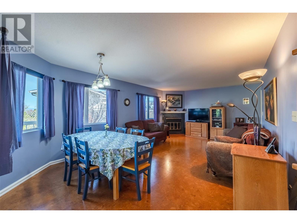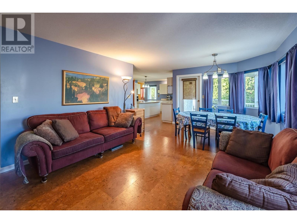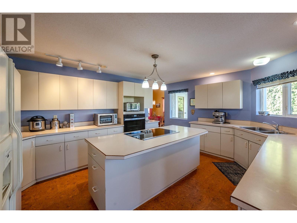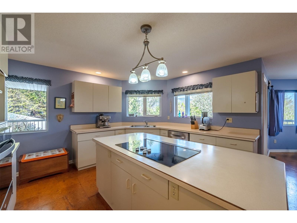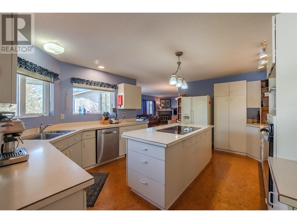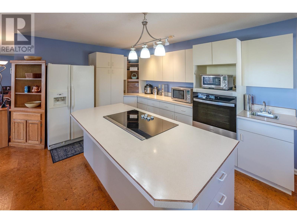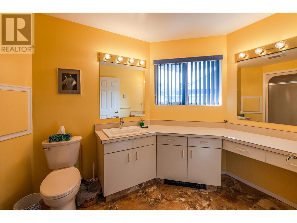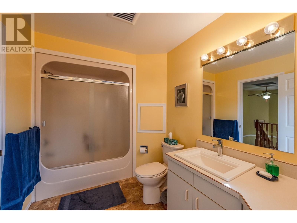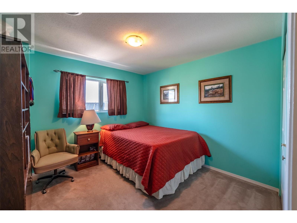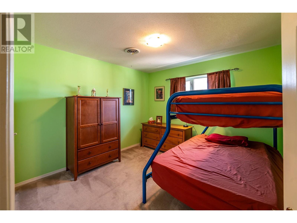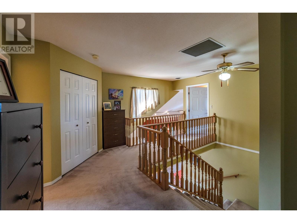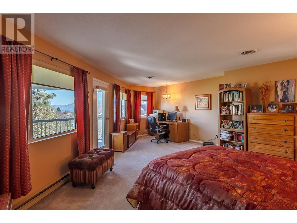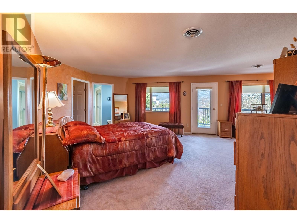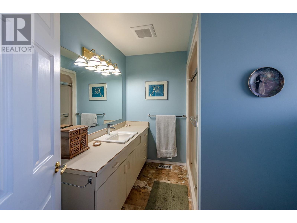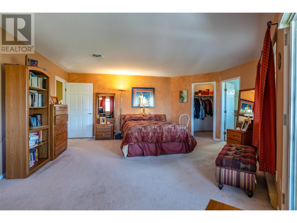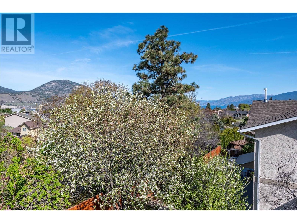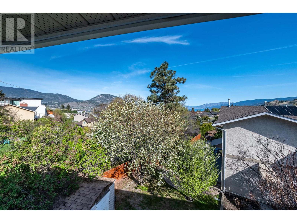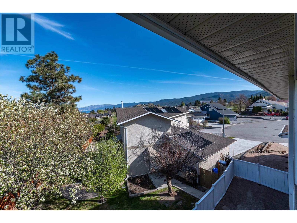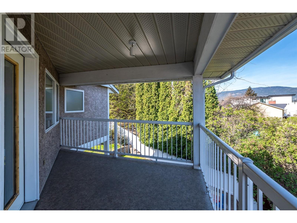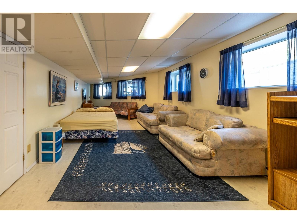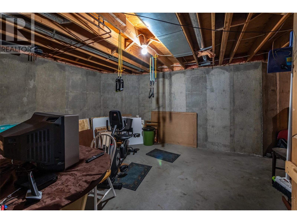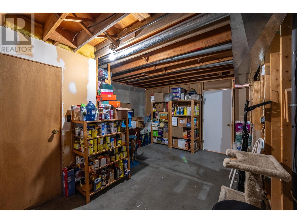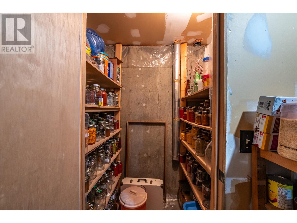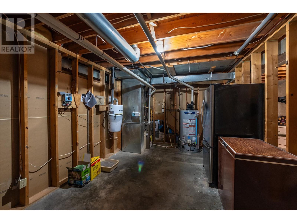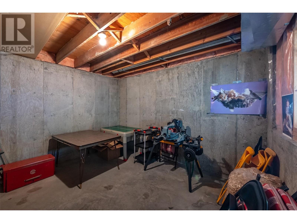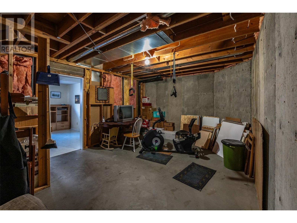$1,200,000
Don't miss your opportunity to own this extremely well-built three bedroom with den, three bathroom home with located in one of Penticton’s most sought-after neighborhoods. The KVR trail is a 7-minute walk away and the beach or downtown are less than 20 minutes. The home was built the right way with copper pipes and 2 x 6 outer walls. There are three levels, with a great opportunity to build a lower-level suite. The peaceful, quiet cul-de-sac, in an established mature neighborhood, borders the field behind Uplands Elementary. Just some of the improvements in this meticulously maintained home and yard include a new furnace, new AC for the main floor and basement, new hot water tank, new bathroom sinks and toilets, new built in oven with air fryer and new electric stove top, an EV Tesla charger in the double attached garage and a new Drainvac system. Upstairs has a second air conditioner for comfort in the summer. Gutter guards were installed 14 years ago when the roof was replaced. Plenty of storage, including cold storage. Revel in the enchanting backyard garden with peach, and salad fruit trees, five established berries, grapes, roses and perennials. A huge walk-in closet and generous-sized ensuite enhance the enormous upstairs primary bedroom. Step out of the primary bedroom and walk out onto one of two beautiful covered decks and take in the gorgeous mountain view and partial view of the Okanagan Lake. Live the Okanagan dream. (id:50889)
Property Details
MLS® Number
10308572
Neigbourhood
Uplands/Redlands
Features
Two Balconies
ParkingSpaceTotal
4
ViewType
City View, Mountain View, Valley View, View (panoramic)
Building
BathroomTotal
3
BedroomsTotal
3
ConstructedDate
1987
ConstructionStyleAttachment
Detached
CoolingType
Central Air Conditioning
ExteriorFinish
Stucco
FireplaceFuel
Gas
FireplacePresent
Yes
FireplaceType
Unknown
HalfBathTotal
1
HeatingType
Forced Air
RoofMaterial
Asphalt Shingle
RoofStyle
Unknown
StoriesTotal
3
SizeInterior
3887 Sqft
Type
House
UtilityWater
Municipal Water
Land
Acreage
No
Sewer
Municipal Sewage System
SizeIrregular
0.22
SizeTotal
0.22 Ac|under 1 Acre
SizeTotalText
0.22 Ac|under 1 Acre
ZoningType
Unknown

