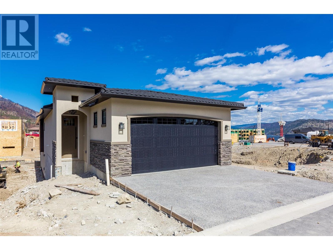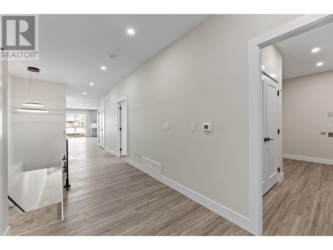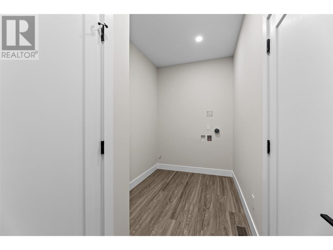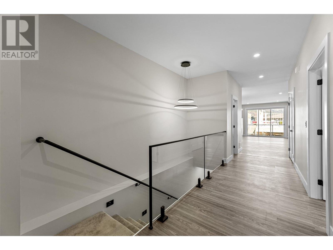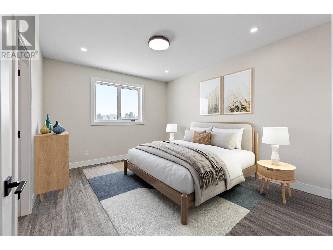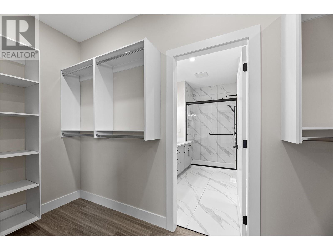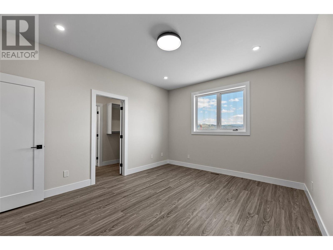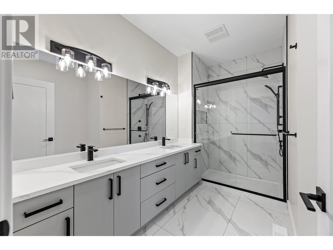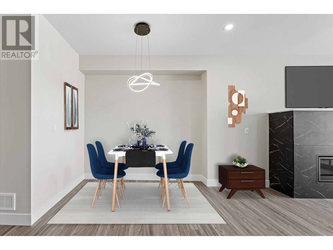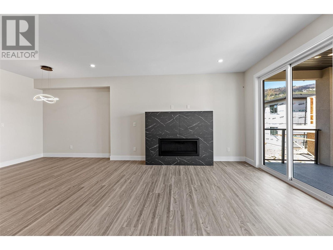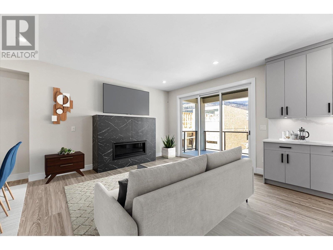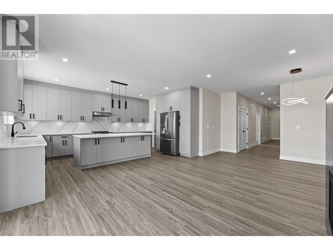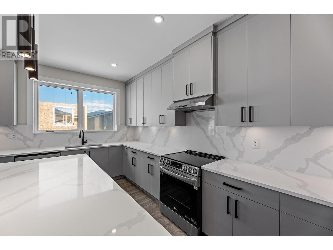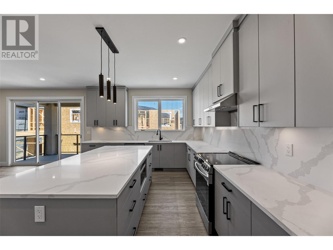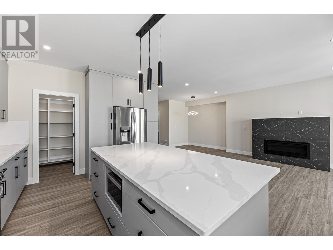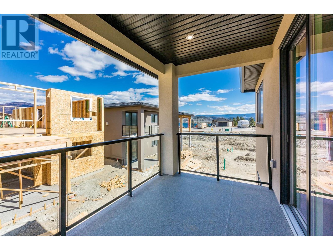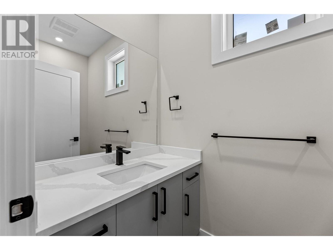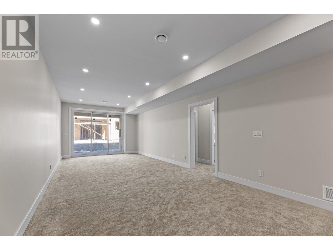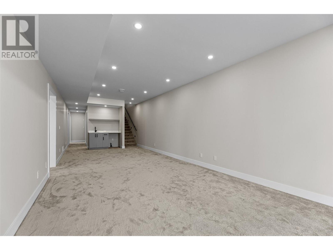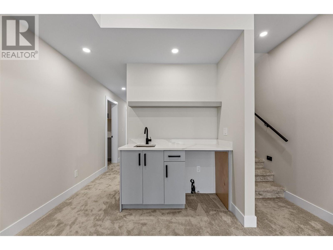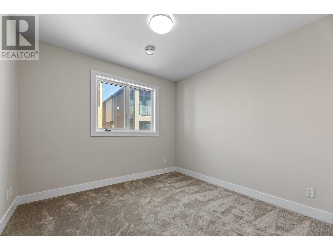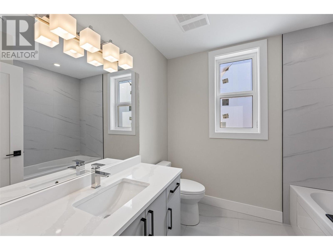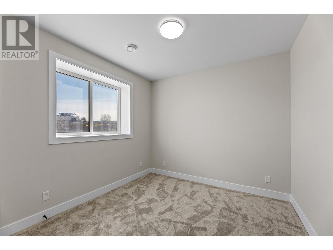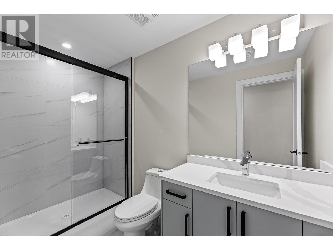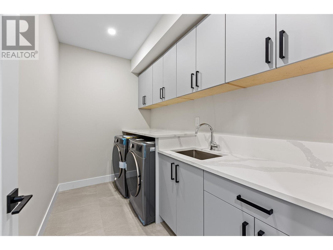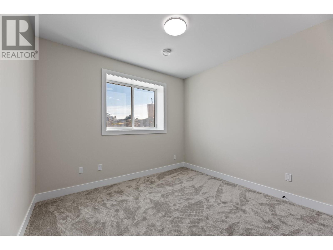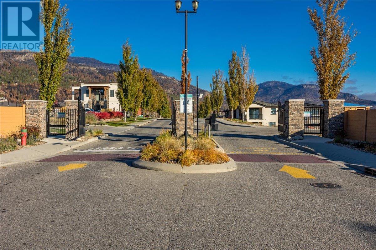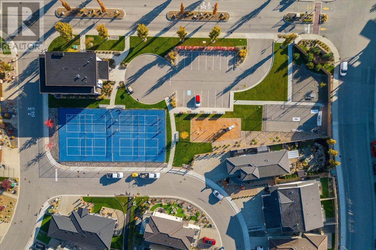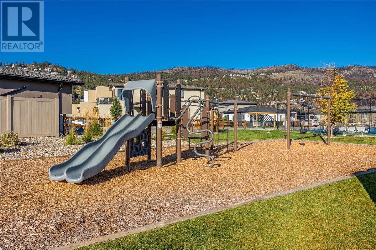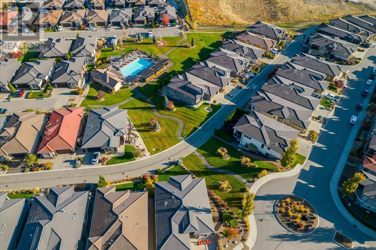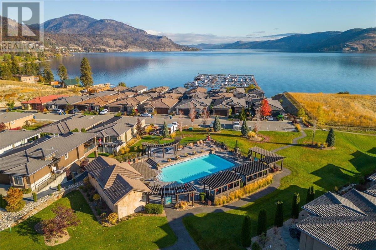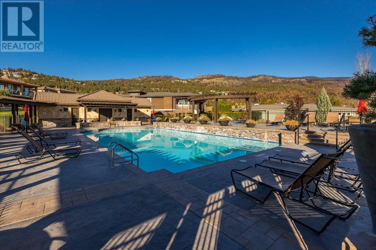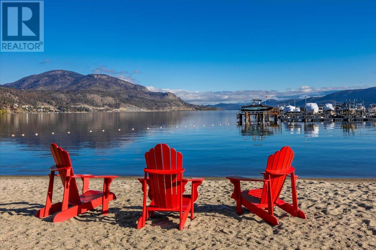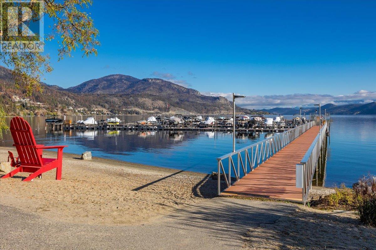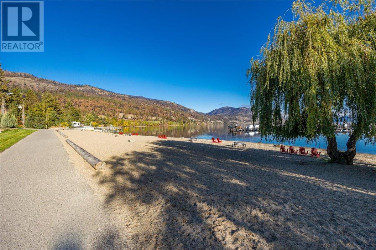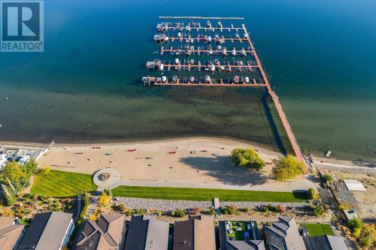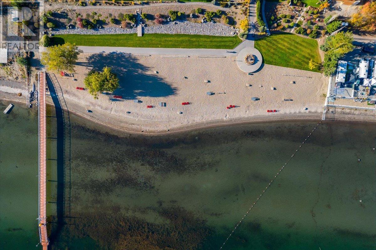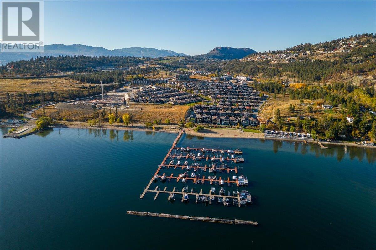$1,130,000Maintenance,
$245 Monthly
Maintenance,
$245 MonthlyNO PTT! NO SPEC TAX! Welcome to the FINAL PHASE of lakeside luxury at the West Harbour community. This premium development offers resort-style living in true Okanagan fashion. This custom built home by West Eagle Homes, 4 bedroom, 4 bathroom with rec room, features luxury vinyl plank floors & plush carpet throughout the house. Bathrooms designed with ceramic tile with a matte finish. Kitchen with quartz countertop & backsplash & custom cabinets to the ceiling. Kitchen island, walk in pantry & a beautiful custom tiled gas fireplace. Secondary laundry in mudroom. Large laundry room with lots of storage & countertop space. LG ThinQ appliances. Primary bedroom features his and hers walk in closet with custom closet shelving. His and her sinks. Separate water closet in ensuite bathroom. Riobel shower 4piece custom shower with body jets. Wet bar feature downstairs. Lower walkout patio with a hot tub connection. EV charger 200 amp in the garage. House prewired for security cameras. Landscaping included. Window coverings/blinds not included. Close to beach, Hwy, Shopping, Theaters, and more! Life at West Harbour includes access to the amenity centre, pool & spa, fitness room, multi-use sports courts (Tennis, Basket and Pickle Ball!), communal kitchen, indoor/outdoor entertainment space & 500+ feet of private beach exclusively for residents. Pet and rental friendly. All measurements taken from iGuide. Price + GST. (id:50889)
Property Details
MLS® Number
10310340
Neigbourhood
West Kelowna Estates
Community Name
West Harbour
Community Features
Rentals Allowed
Features
Central Island, Balcony
Parking Space Total
4
Structure
Clubhouse, Tennis Court
View Type
Lake View, View (panoramic)
Water Front Type
Waterfront Nearby
Building
Bathroom Total
4
Bedrooms Total
4
Amenities
Clubhouse, Whirlpool, Racquet Courts
Appliances
Refrigerator, Dishwasher, Dryer, Range - Electric, Microwave, Washer
Constructed Date
2024
Construction Style Attachment
Detached
Cooling Type
Central Air Conditioning
Fire Protection
Controlled Entry
Fireplace Fuel
Gas
Fireplace Present
Yes
Fireplace Type
Unknown
Flooring Type
Carpeted, Ceramic Tile, Vinyl
Half Bath Total
1
Heating Type
Forced Air
Roof Material
Tile
Roof Style
Unknown
Stories Total
2
Size Interior
2547 Sqft
Type
House
Utility Water
Municipal Water
Land
Acreage
No
Sewer
Municipal Sewage System
Size Irregular
0.08
Size Total
0.08 Ac|under 1 Acre
Size Total Text
0.08 Ac|under 1 Acre
Zoning Type
Unknown

