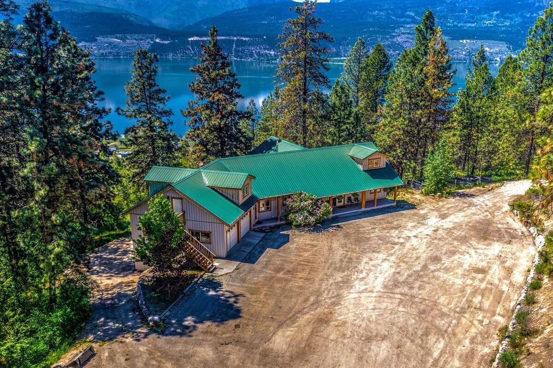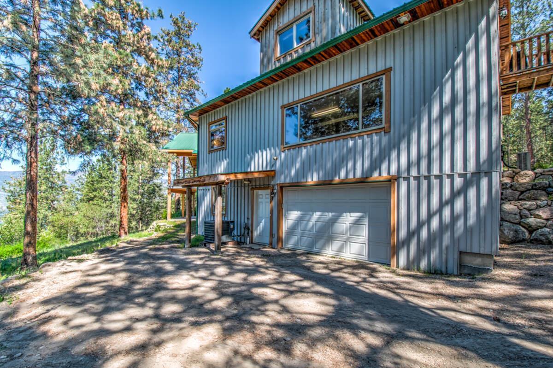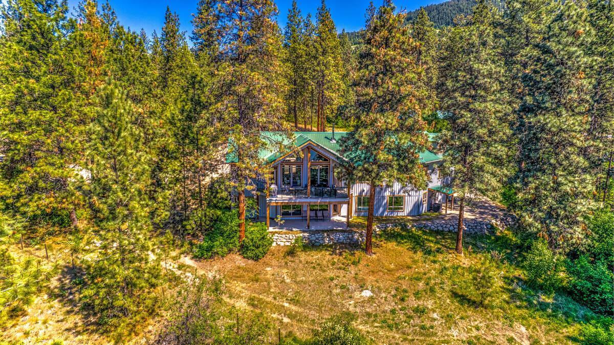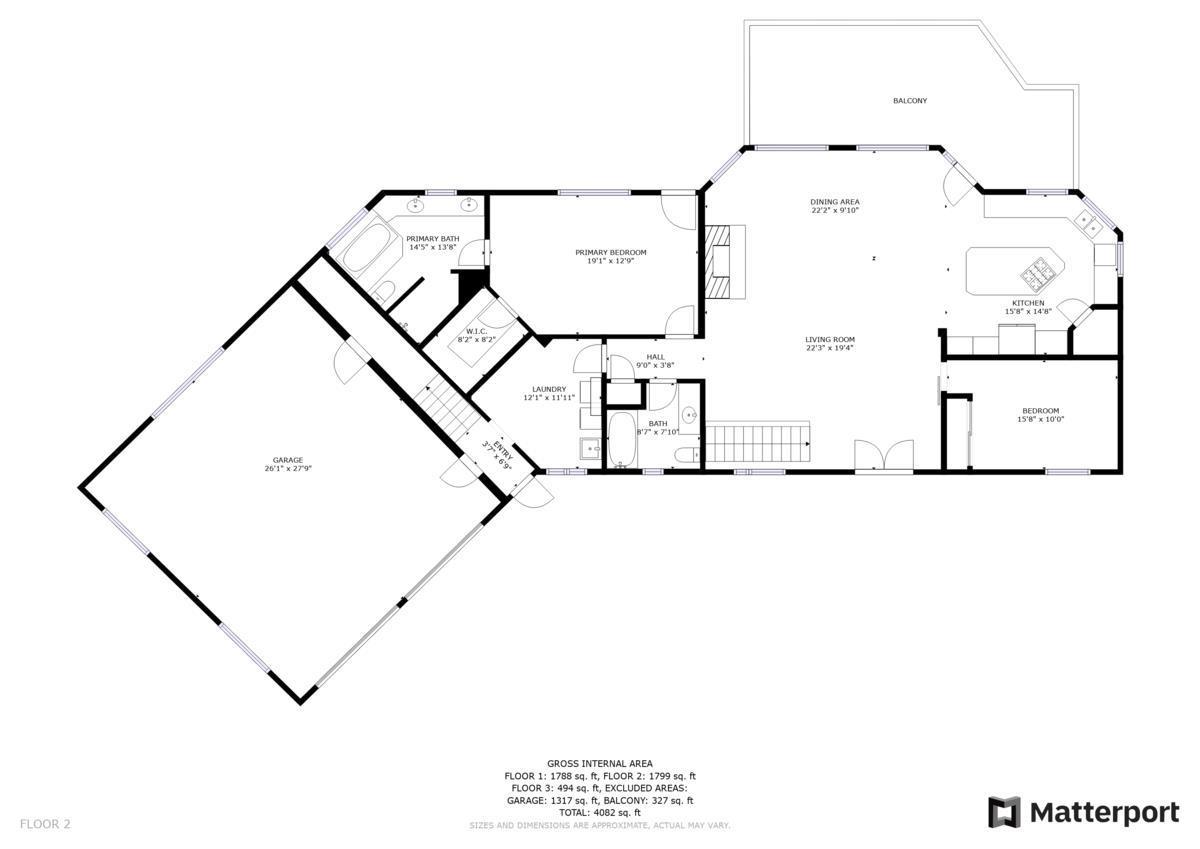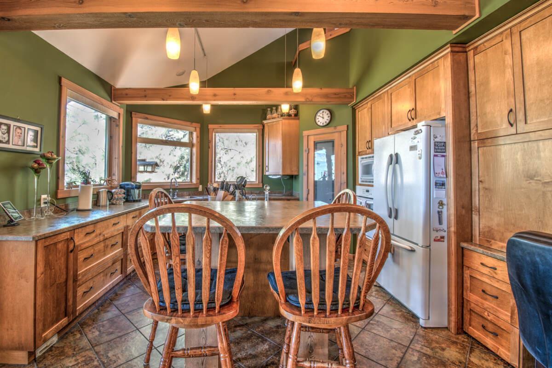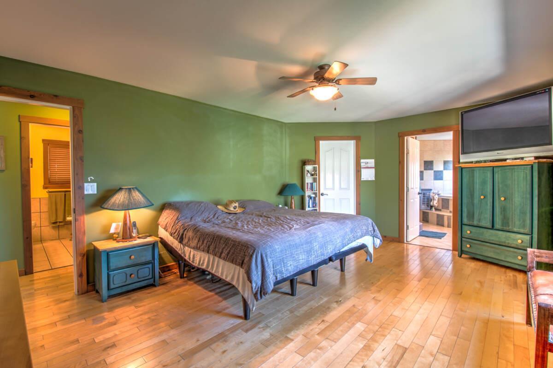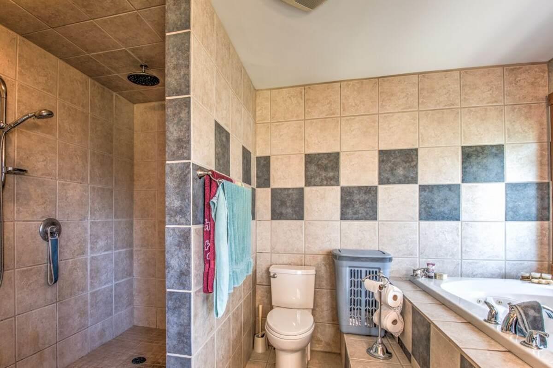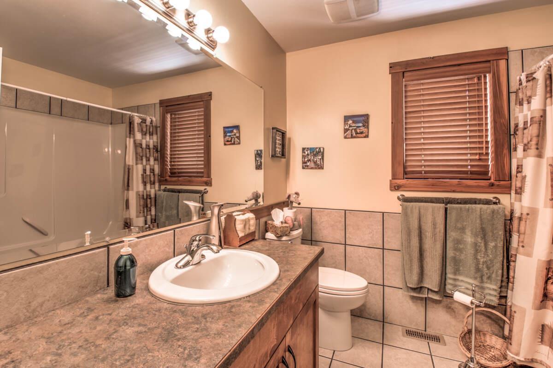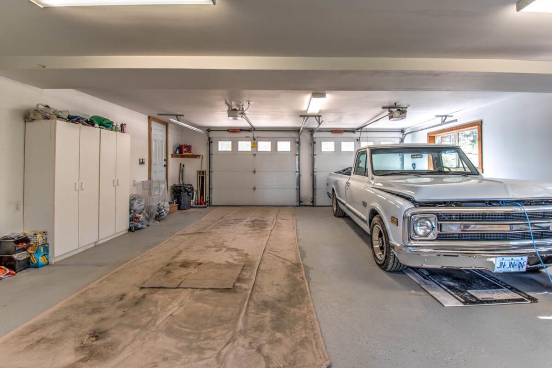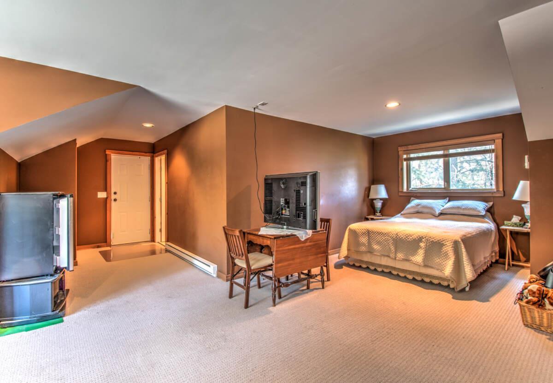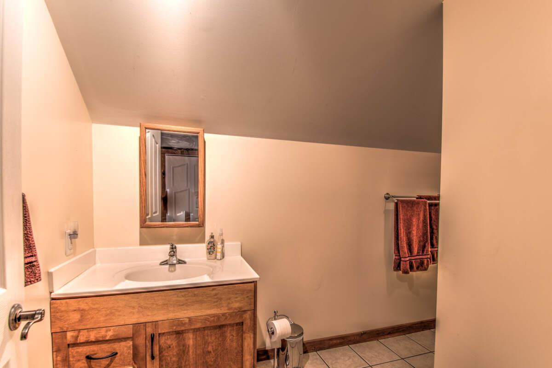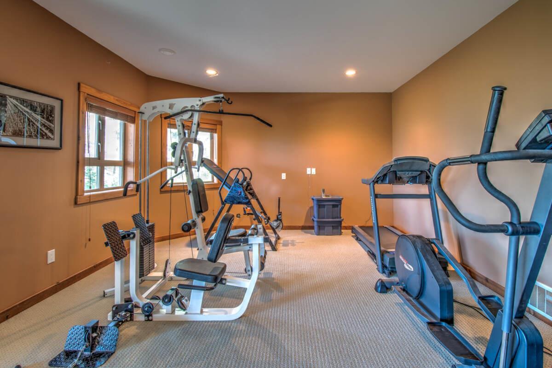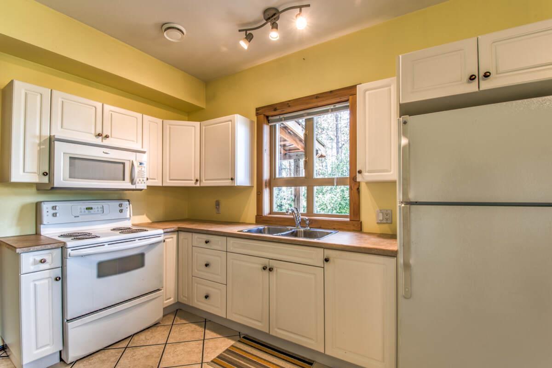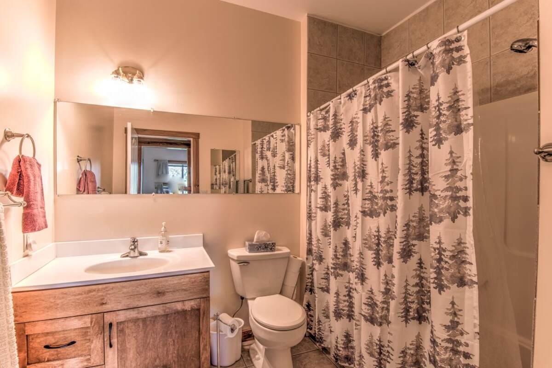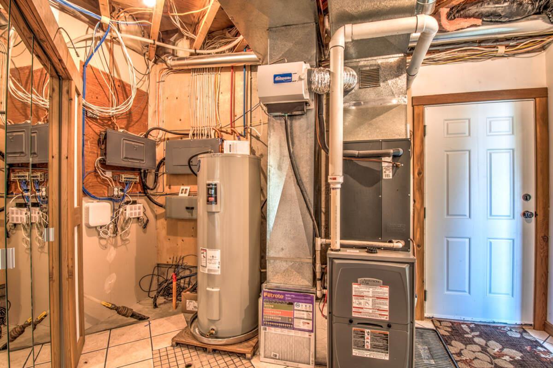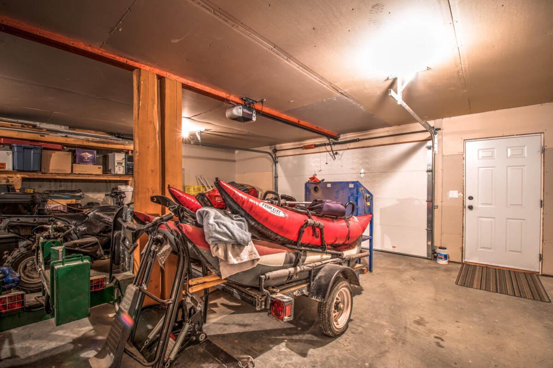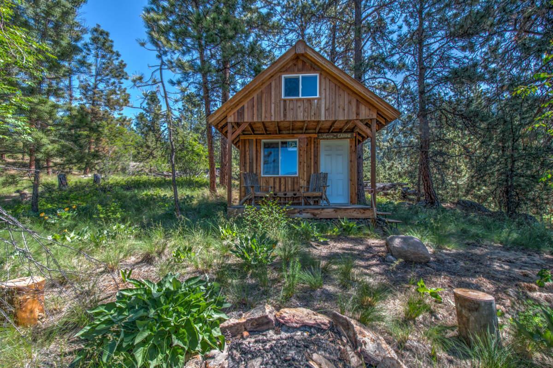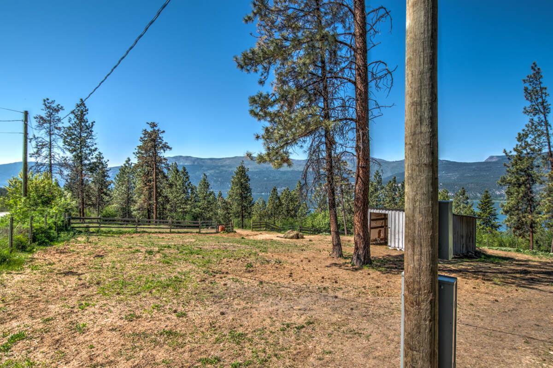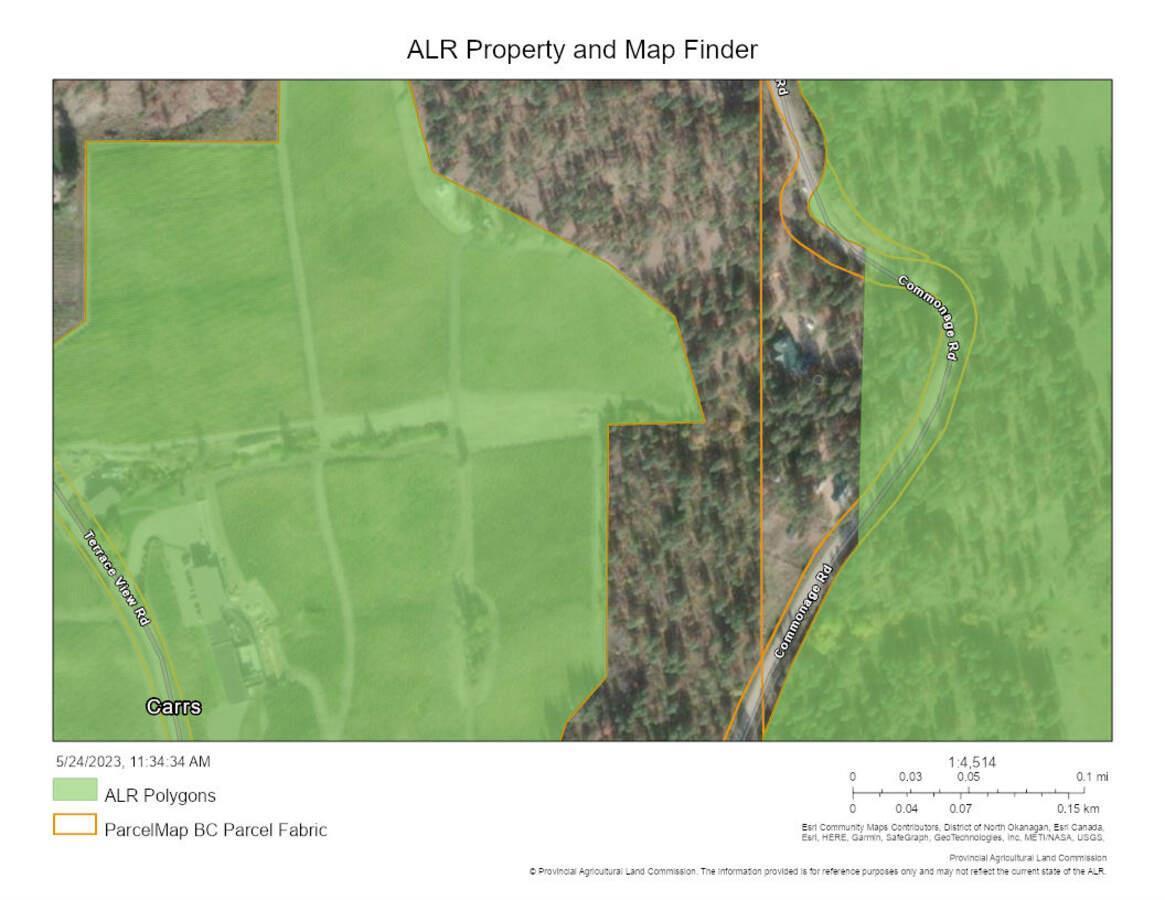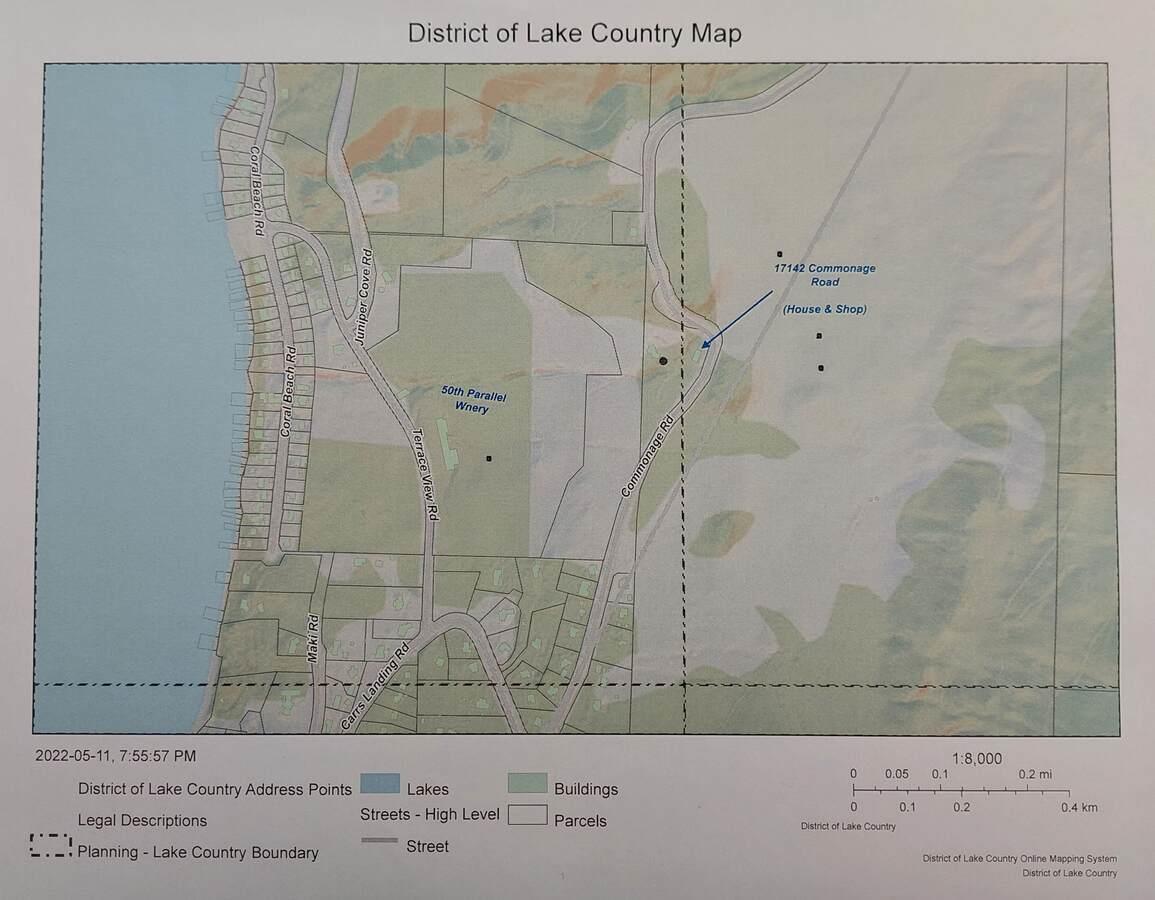$2,950,000
For more information, please click the Brochure button below. Take in the beauty of Okanagan Lake and the surrounding mountains as you enter this desirable Carr’s Landing acreage through your private security gate. This lake view property has everything! The open concept 3,980 sq. ft. custom-built home is privately nestled on 5.56 fenced acres, only minutes from lake access. Private lodging for guests and substantial outbuildings. The 16’ great room features a beautiful rock fireplace and exposed timber beams. Enjoy two large, covered decks. The custom solid maple kitchen boasts a W/I pantry, pot drawers, N/G cooktop, B/I wall oven, breakfast island, and computer nook. Spacious main floor M.bedroom includes a W/I closet, luxurious ensuite with tiled W/I shower, soaker tub, double vanity. Main floor 2nd bedroom has a loft overlooking the living area. A large bedroom has privacy upstairs with it’s own full ensuite. The bright W/O basement features 9’ ceilings and includes a 900 sq. ft. recreation room as well as 550 sq. ft. one-bedroom legal suite. Attached garage on both main floor and basement. Two large, detached workshops (60’x30’ and 60’x32’). Ample RV parking. Equipped for horses with fencing, cross fencing, automatic waterer, shelter, round pen. Predator Ridge Golf and Sparking Hill Resort are a 10 min. drive, Kelowna International Airport 20 min. Potential to develop small estate winery or subdivide upon municipal approval. Must see the many features not listed here. (id:50889)
Property Details
MLS® Number
10275813
Neigbourhood
Lake Country North West
Amenities Near By
Golf Nearby, Park, Recreation
Features
Private Setting, Treed, Irregular Lot Size, Central Island, Jacuzzi Bath-tub
Parking Space Total
22
View Type
Lake View
Water Front Type
Other
Building
Bathroom Total
4
Bedrooms Total
4
Appliances
Refrigerator, Dishwasher, Dryer, Range - Gas, Microwave, Washer, Oven - Built-in
Basement Type
Full
Constructed Date
2004
Construction Style Attachment
Detached
Cooling Type
Central Air Conditioning, Heat Pump
Exterior Finish
Wood Siding, Composite Siding
Fire Protection
Smoke Detector Only
Fireplace Fuel
Wood
Fireplace Present
Yes
Fireplace Type
Unknown
Flooring Type
Carpeted, Hardwood, Tile
Heating Fuel
Electric
Heating Type
Baseboard Heaters, Forced Air, Heat Pump, See Remarks
Roof Material
Steel
Roof Style
Unknown
Stories Total
2
Size Interior
3981 Sqft
Type
House
Utility Water
Municipal Water
Land
Access Type
Easy Access
Acreage
Yes
Fence Type
Fence
Land Amenities
Golf Nearby, Park, Recreation
Landscape Features
Landscaped
Sewer
Septic Tank
Size Frontage
1731 Ft
Size Irregular
5.56
Size Total
5.56 Ac|5 - 10 Acres
Size Total Text
5.56 Ac|5 - 10 Acres
Zoning Type
Agricultural

