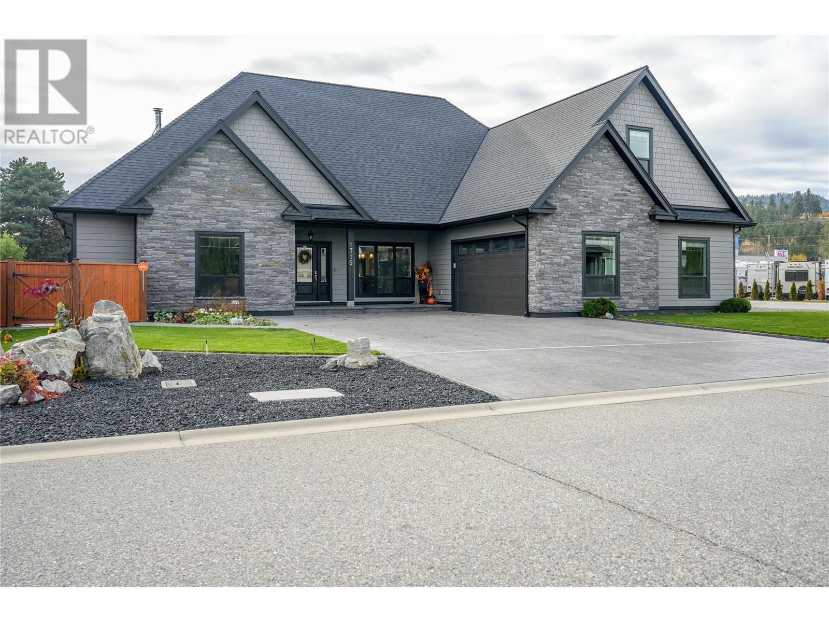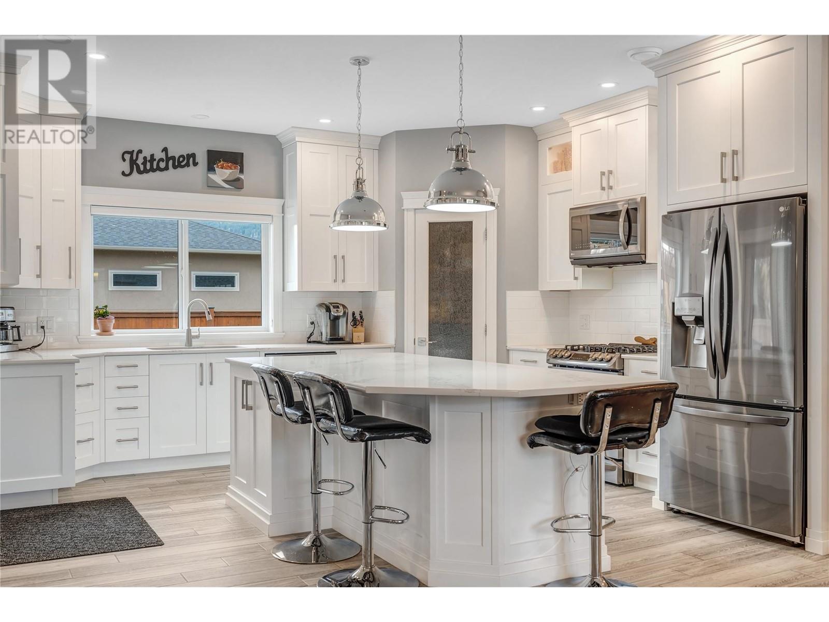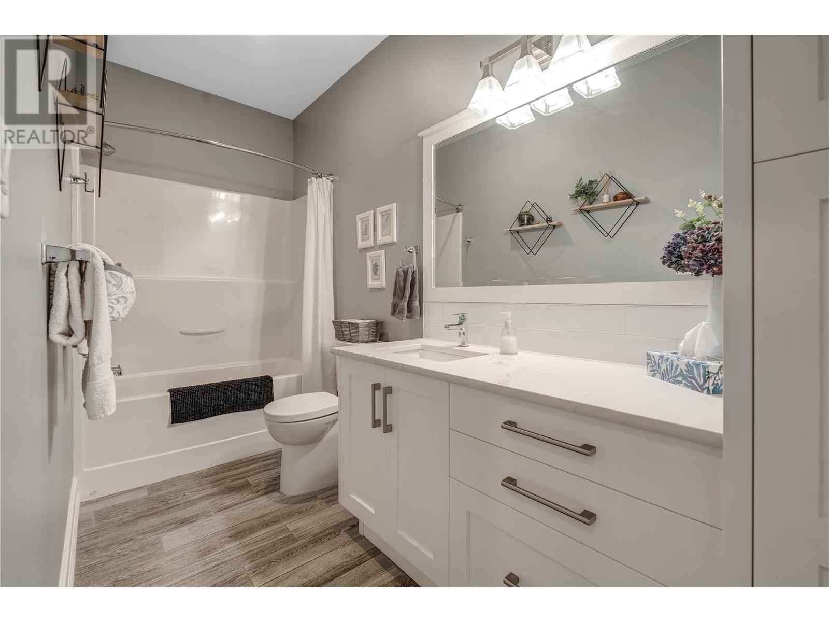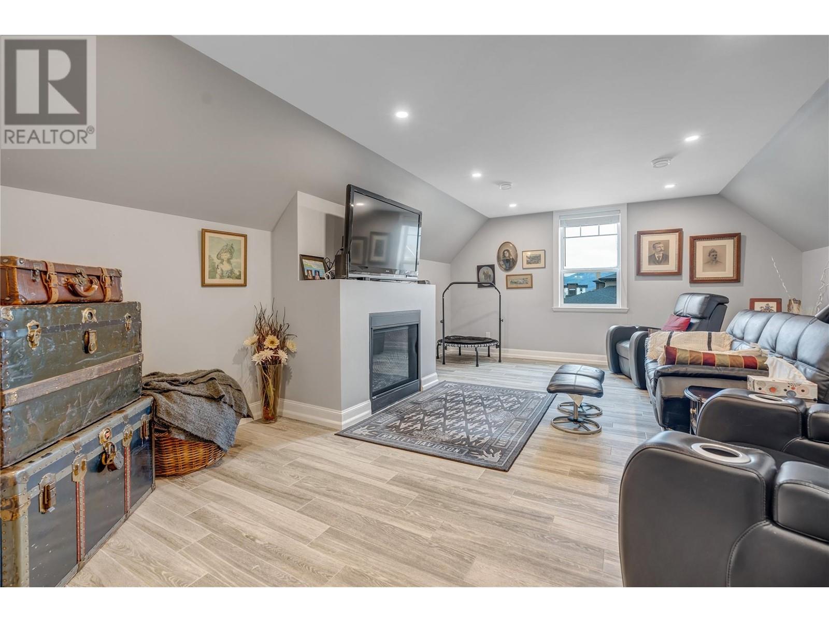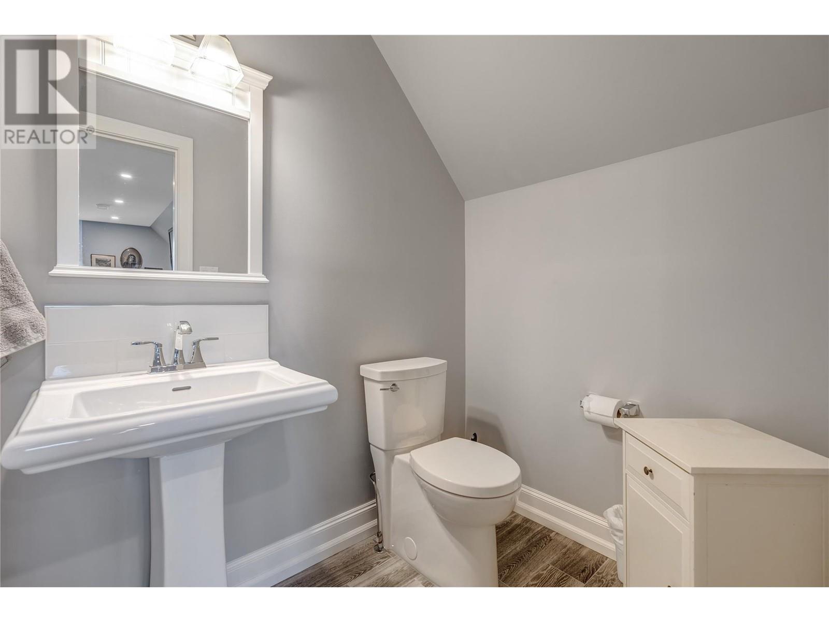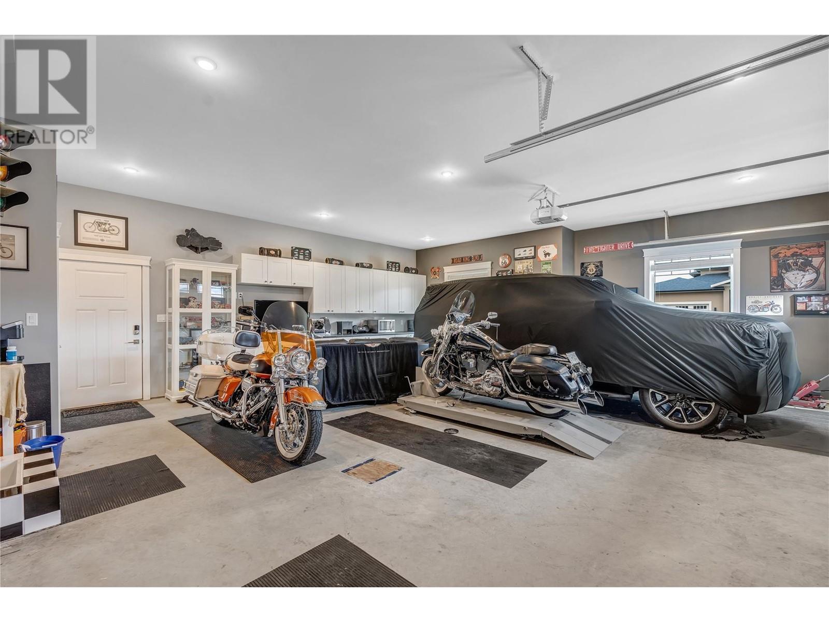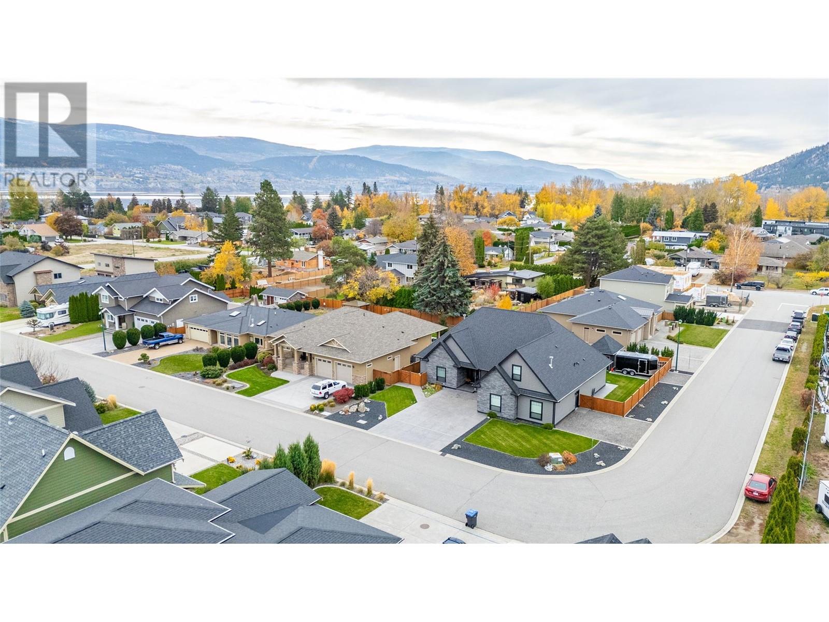$1,895,000
*Prepare to be amazed!! 6 years young this 'custom built' level entry rancher style home is absolutely ‘flawless’. Over 2300 sq ft of living space offering 3 bedrooms, 3 baths, wide-open floorplan, upstairs loft/bonus room. True craftsmanship throughout includes gorgeous porcelain flooring thru, spectacular kitchen, high ceilings (waffle ceiling in LR & master), natural gas fired hot water heated floors (in cement) & also central air with heat pump. Attached oversized garage is 28' x 26' with high ceiling, heated floor, workshop space, janitor sink (dog wash) & access down to the 6' basement that offers extensive dry/heated storage & more living space. Just a beautiful looking home covered with natural rock work, cement siding, stamped concrete driveway & matching stamped concrete walkways & rear covered balcony. All kinds of parking in front, extra parking & 'secure' extra parking in the fully fenced backyard c/w hot tub, underground irrigation & lovely waterfall feature. All this is only 2 1/2 blocks from Okanagan Lake public boat launch & beach, Trout Creek school & 5-minute walk to other beaches. Prepare to be amazed! (id:61463)
Property Details
MLS® Number
10328079
Neigbourhood
Trout Creek
AmenitiesNearBy
Park, Recreation, Schools
CommunityFeatures
Family Oriented
Features
Level Lot, Private Setting, Corner Site, See Remarks, Central Island, Balcony
ParkingSpaceTotal
2
Building
BathroomTotal
3
BedroomsTotal
3
ConstructedDate
2017
ConstructionStyleAttachment
Detached
CoolingType
Central Air Conditioning, Heat Pump
ExteriorFinish
Stone, Other
FireplaceFuel
Gas
FireplacePresent
Yes
FireplaceType
Unknown
FoundationType
Insulated Concrete Forms
HalfBathTotal
1
HeatingFuel
Other
HeatingType
Forced Air, Heat Pump, Hot Water, See Remarks
RoofMaterial
Asphalt Shingle
RoofStyle
Unknown
StoriesTotal
3
SizeInterior
2,314 Ft2
Type
House
UtilityWater
Municipal Water
Land
AccessType
Easy Access
Acreage
No
FenceType
Fence
LandAmenities
Park, Recreation, Schools
LandscapeFeatures
Landscaped, Level, Underground Sprinkler
Sewer
Municipal Sewage System
SizeIrregular
0.23
SizeTotal
0.23 Ac|under 1 Acre
SizeTotalText
0.23 Ac|under 1 Acre
ZoningType
Residential


