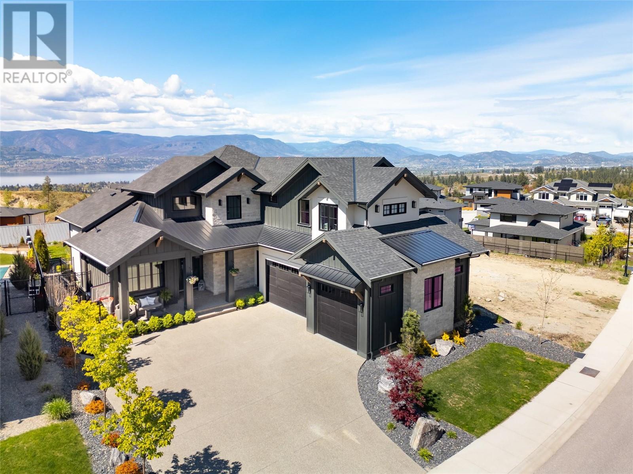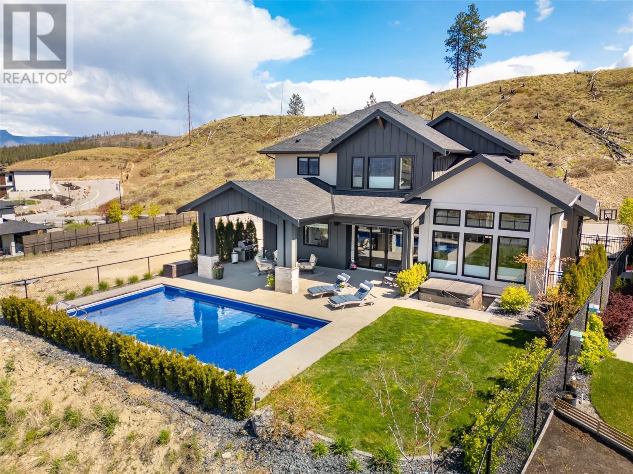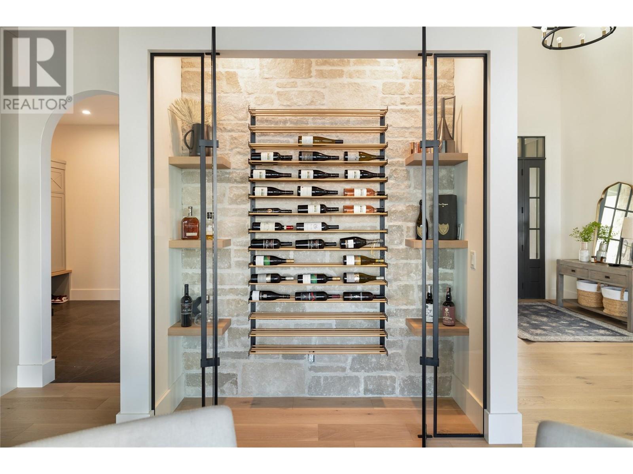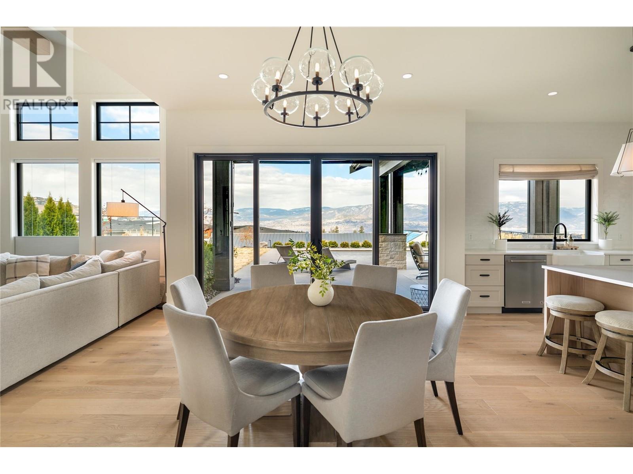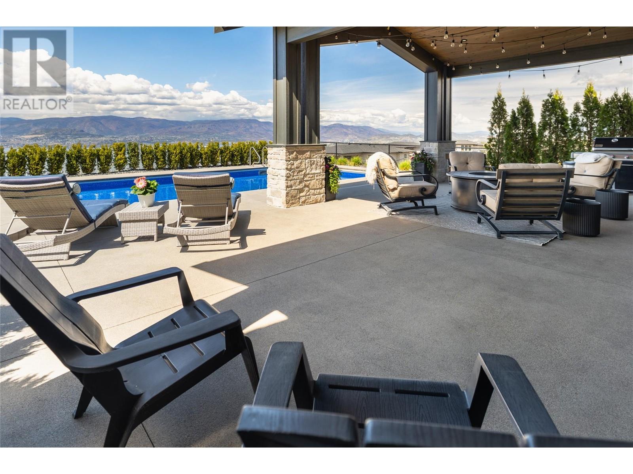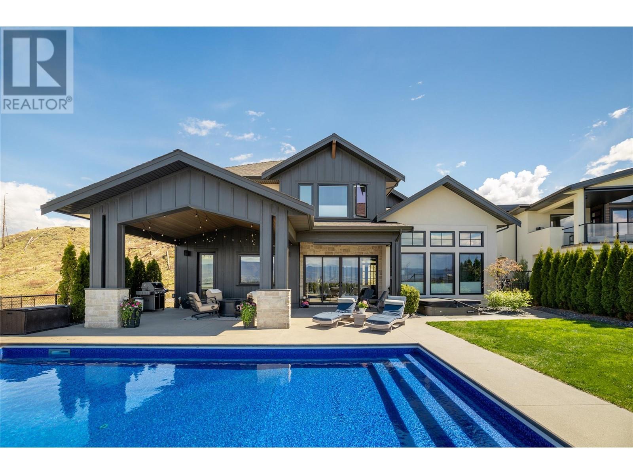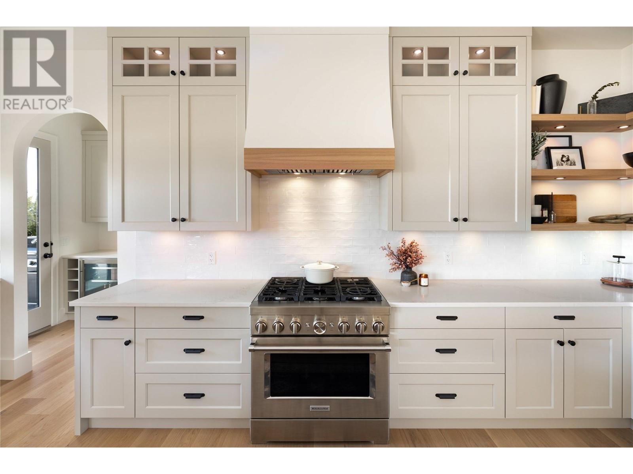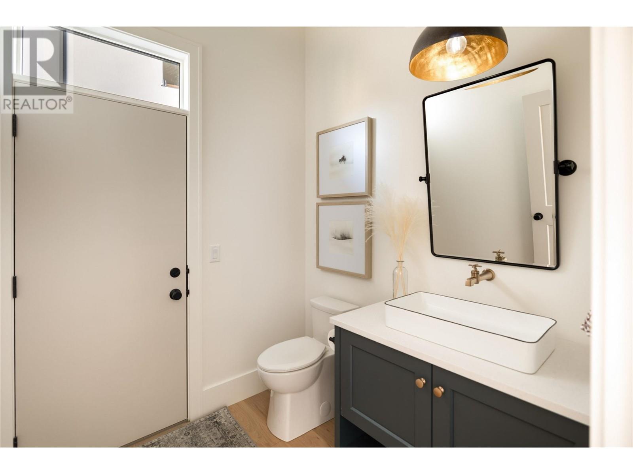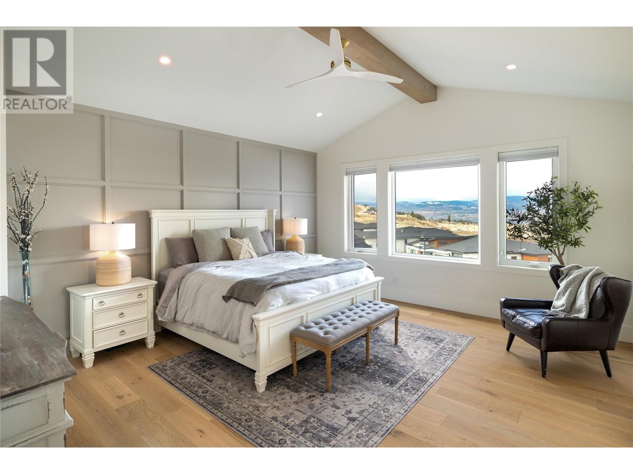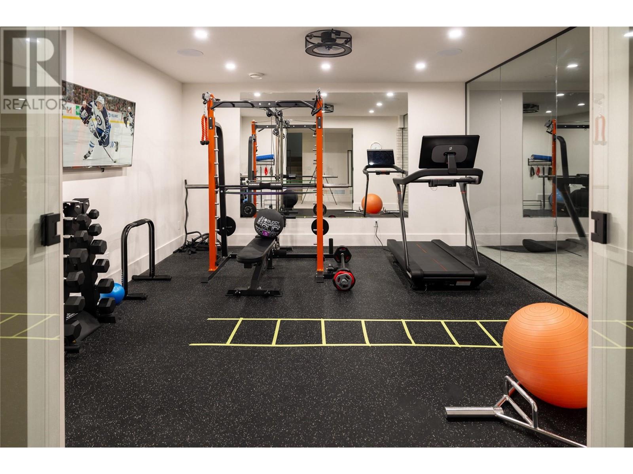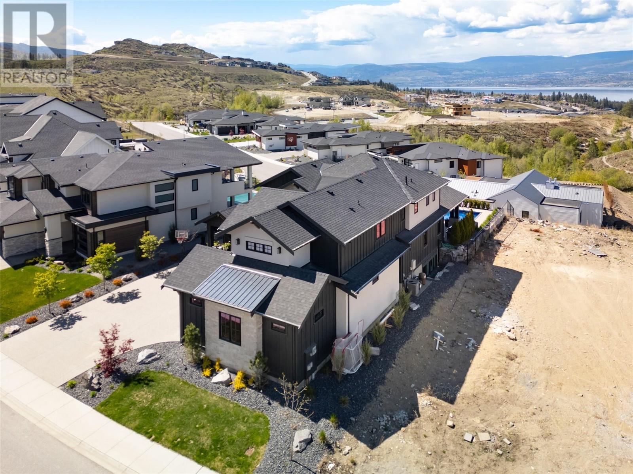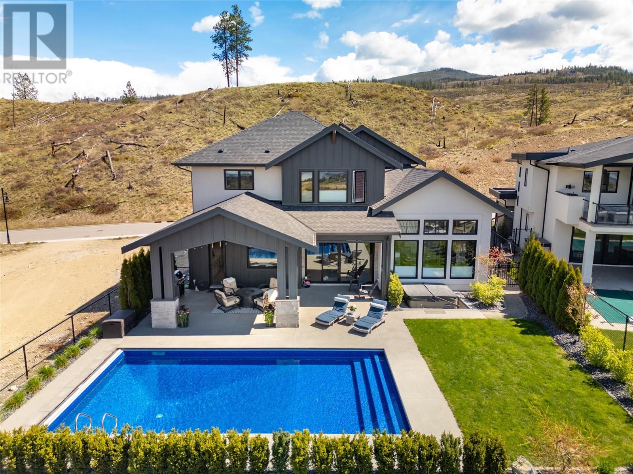$2,799,000
Welcome to a realm of unparalleled luxury crafted by Aspen Point Construction. This residence stands as a testament to meticulous attention to detail & uncompromising style. The heart of the home is the chef's kitchen featuring high end appliances, custom cabinetry & butler's pantry leading to an outdoor oasis -ideal for entertaining. Seamlessly integrating indoor elegance with outdoor splendor, sliding doors unveil a saltwater pool with an automatic cover, sunken, private hot tub & vaulted covered patio, all overlooking tranquil lake views. The main floor showcases a both office and den outfitted in custom cabinetry, wine room & a vaulted great room adorned with a distinctive casted concrete and stone fireplace, elevating the home's allure. Convenience meets luxury with a second laundry, complete with a built-in dog wash & custom lockers. Ascend to the upper floor to discover the primary suite- a haven of tranquility, lavish spa-like ensuite with huge soaker tub, spacious walk in shower and bidet. Two additional bedrooms & a full bathroom complete this level. Descend to the lower level, where a state-of-the-art fitness room awaits, featuring a stunning floor-to-ceiling glass-enclosed gymnasium. Two more bedrooms offer both privacy & comfort with walk-in closets. Nestled in one of Kelowna's most esteemed neighborhoods, with hiking trails at your doorstep, this residence epitomizes the pinnacle of luxury living & is an absolute must-see! (id:50889)
Property Details
MLS® Number
10311288
Neigbourhood
Upper Mission
AmenitiesNearBy
Golf Nearby, Public Transit, Park, Recreation, Schools, Shopping
CommunityFeatures
Family Oriented
Features
Level Lot, Central Island, Balcony
ParkingSpaceTotal
7
PoolType
Inground Pool, Outdoor Pool, Pool
ViewType
City View, Lake View, Mountain View, Valley View, View Of Water, View (panoramic)
Building
BathroomTotal
4
BedroomsTotal
6
ArchitecturalStyle
Ranch
BasementType
Full
ConstructedDate
2021
ConstructionStyleAttachment
Detached
CoolingType
Central Air Conditioning
ExteriorFinish
Concrete, Stone, Composite Siding
FireProtection
Controlled Entry
FireplaceFuel
Gas
FireplacePresent
Yes
FireplaceType
Unknown
FlooringType
Hardwood, Tile
HalfBathTotal
1
HeatingType
Forced Air
RoofMaterial
Asphalt Shingle
RoofStyle
Unknown
StoriesTotal
3
SizeInterior
4690 Sqft
Type
House
UtilityWater
Municipal Water
Land
AccessType
Easy Access
Acreage
No
FenceType
Fence
LandAmenities
Golf Nearby, Public Transit, Park, Recreation, Schools, Shopping
LandscapeFeatures
Landscaped, Level, Underground Sprinkler
Sewer
Municipal Sewage System
SizeIrregular
0.22
SizeTotal
0.22 Ac|under 1 Acre
SizeTotalText
0.22 Ac|under 1 Acre
ZoningType
Unknown

