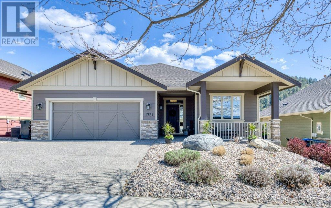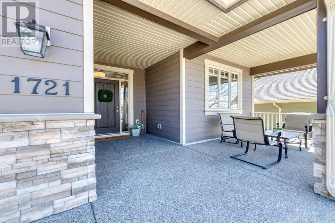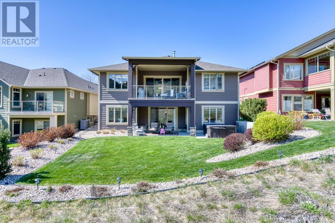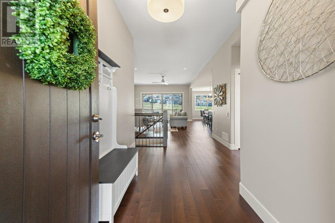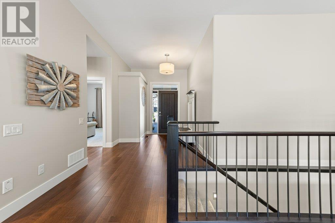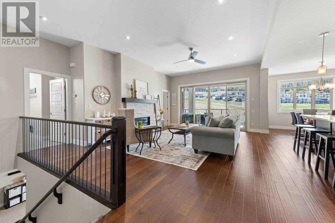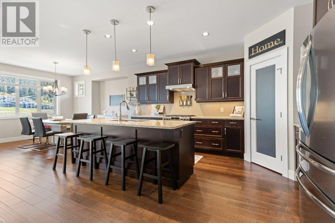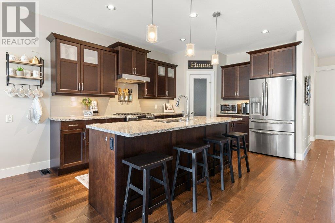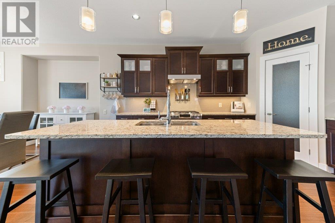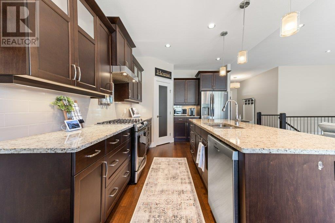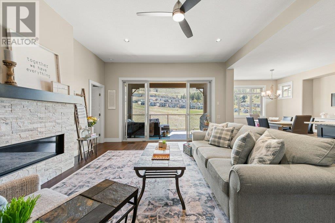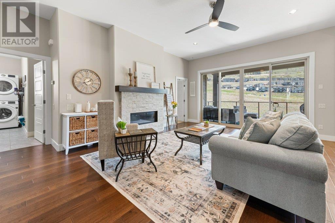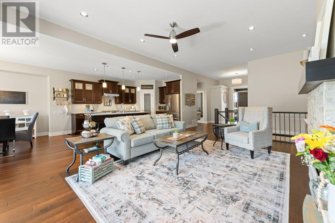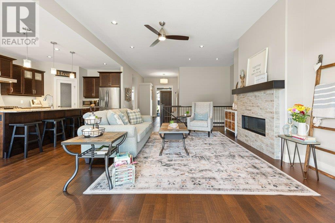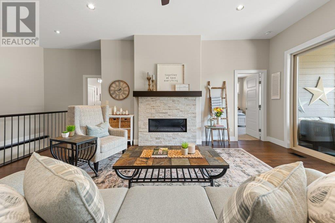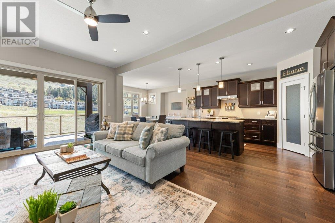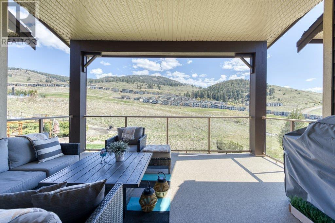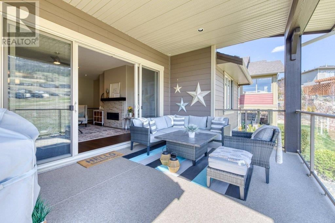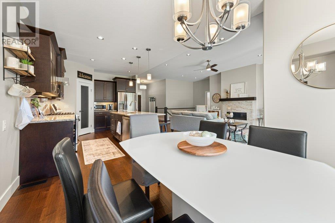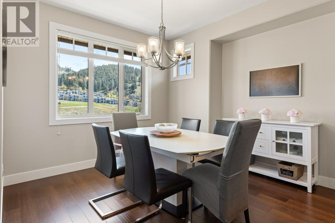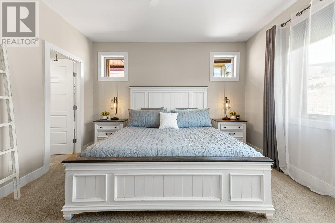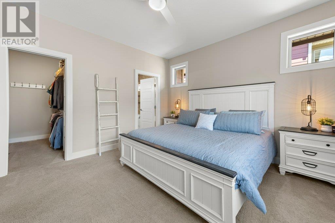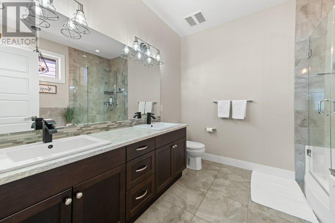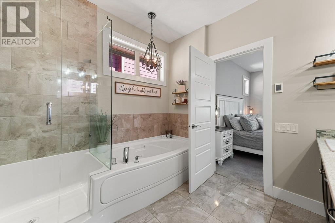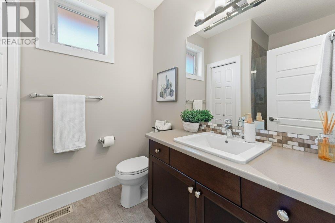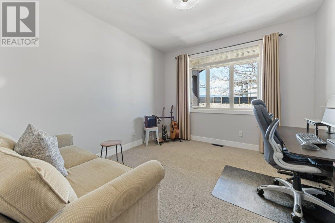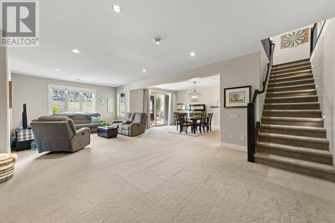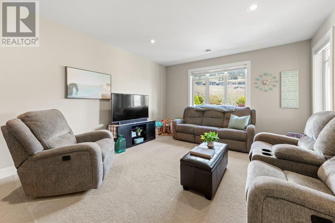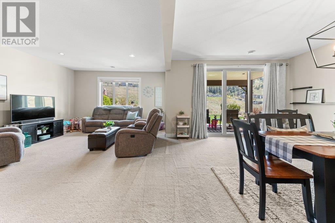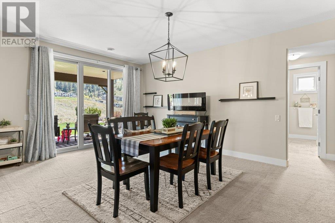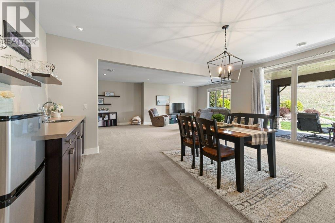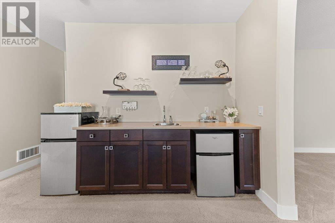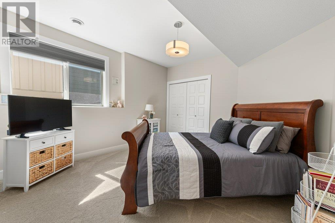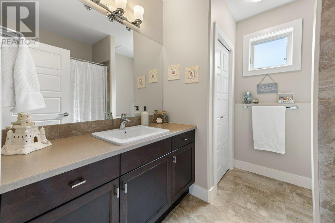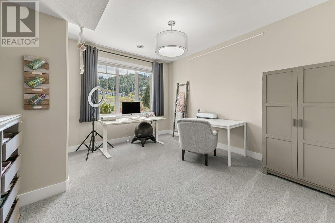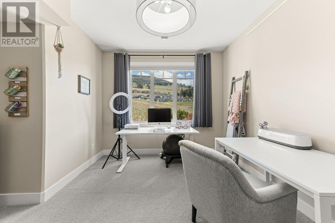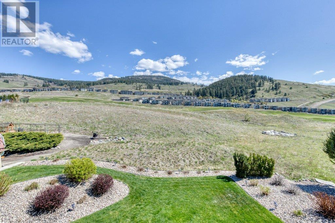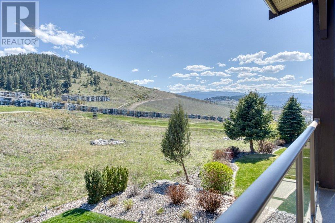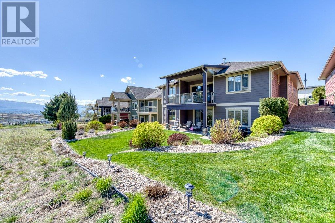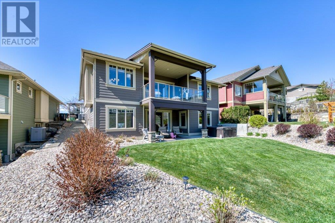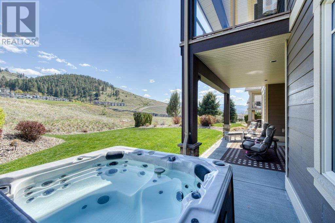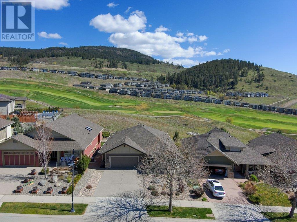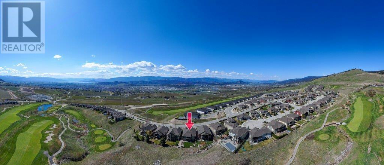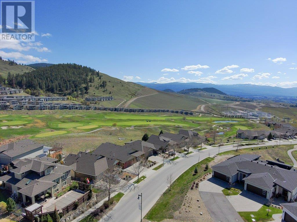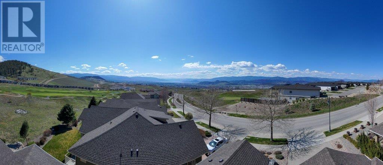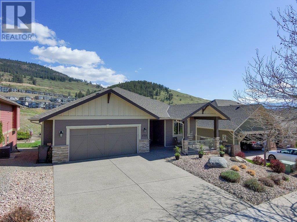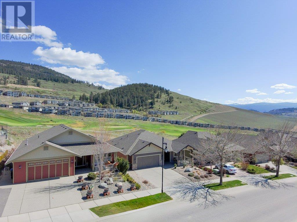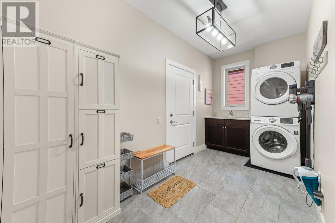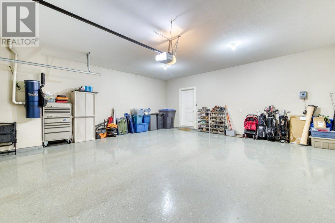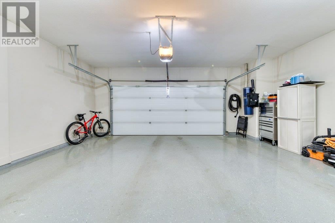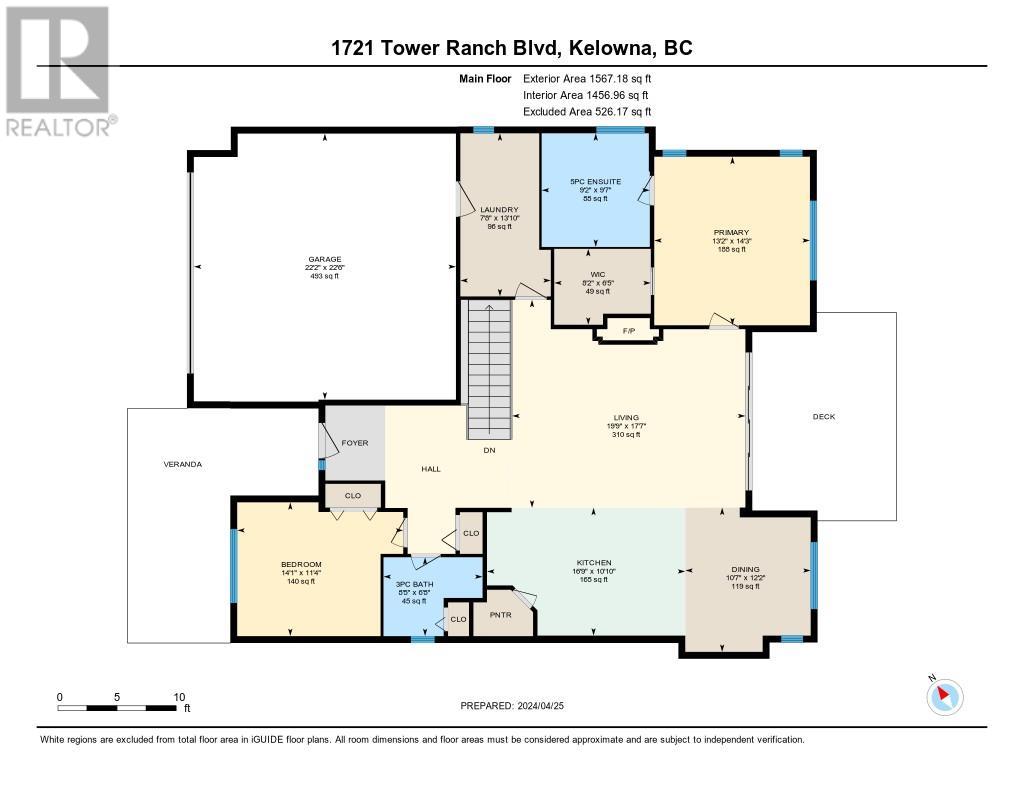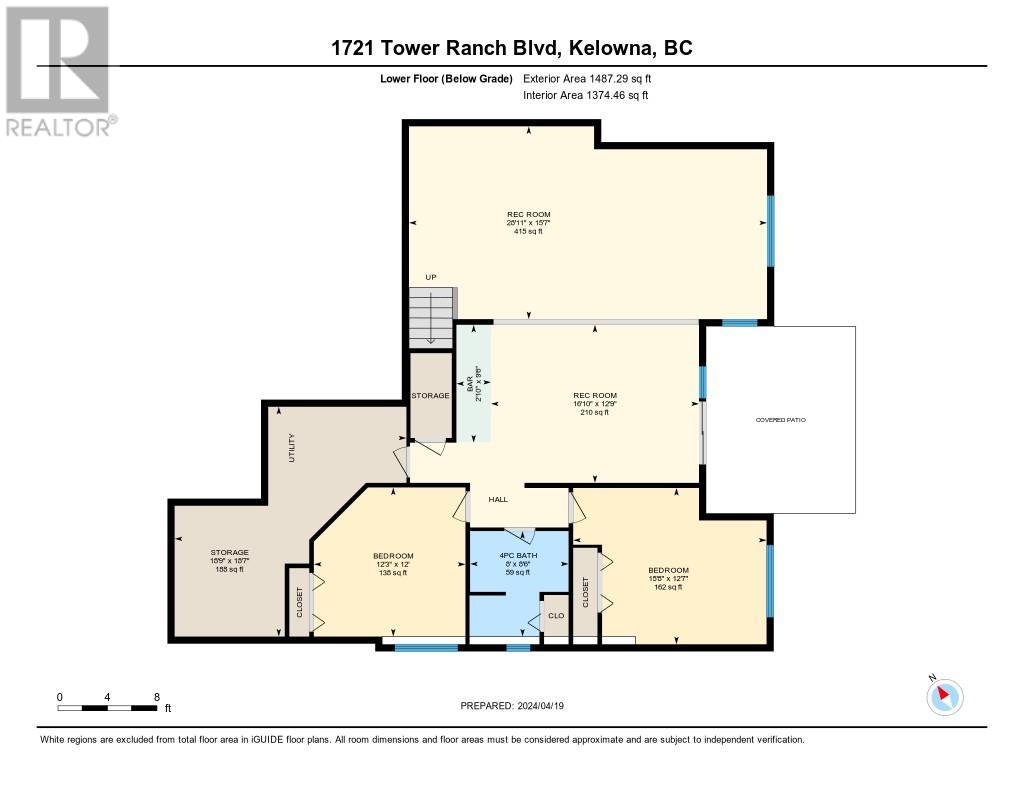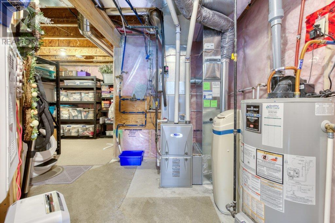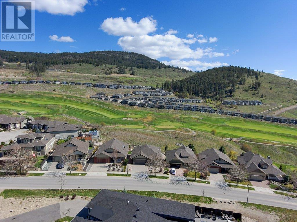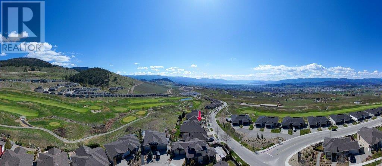$1,198,000
Nestled on the prestigious Tower Ranch Golf Course, this stunning residence was crafted by Dilworth Homes in 2015. Enjoy lovely views of the 9th hole from your large covered deck or grab a view of Okanagan Lake from the front veranda. This 4-bed, 3-bath home is spread across two levels, featuring a walkout basement and the perfect-sized yard. The heart of the home is the gourmet kitchen, complete with granite countertops, a large island, upgraded stainless steel appliances, and a walk-in pantry. Everything you need is on the main level, including the primary suite, complete with a lavish 5-piece ensuite and heated tile floors, providing a private sanctuary for rejuvenation. Enjoy the thoughtful upgrades from the 10 ft. ceilings on the main floor to the sleek hardwood, tile, and carpet flooring throughout. Pre-wired for sound and security, with central A/C, water softener, and underground sprinklers, this home offers the utmost convenience and comfort, including a built-in bar area for entertaining. Call your favourite REALTOR to view. Hot tub is negotiable. (id:50889)
Property Details
MLS® Number
10310581
Neigbourhood
Rutland North
Community Features
Pets Allowed, Rentals Allowed
Features
Central Island
Parking Space Total
6
View Type
Mountain View, Valley View, View (panoramic)
Building
Bathroom Total
3
Bedrooms Total
4
Appliances
Refrigerator, Dishwasher, Dryer, Range - Gas, Hood Fan, Washer
Basement Type
Full
Constructed Date
2015
Construction Style Attachment
Detached
Cooling Type
Central Air Conditioning
Exterior Finish
Stone, Composite Siding
Fireplace Present
Yes
Fireplace Type
Decorative,insert
Flooring Type
Carpeted, Hardwood, Tile
Heating Type
Forced Air, See Remarks
Roof Material
Asphalt Shingle
Roof Style
Unknown
Stories Total
2
Size Interior
3055 Sqft
Type
House
Utility Water
Irrigation District
Land
Acreage
No
Landscape Features
Underground Sprinkler
Sewer
Municipal Sewage System
Size Irregular
0.14
Size Total
0.14 Ac|under 1 Acre
Size Total Text
0.14 Ac|under 1 Acre
Zoning Type
Unknown

