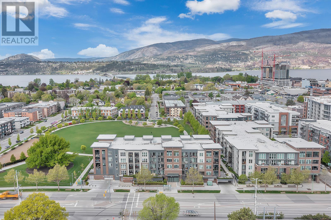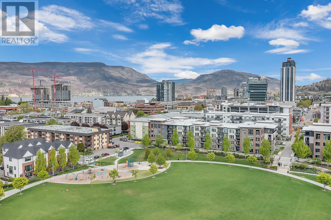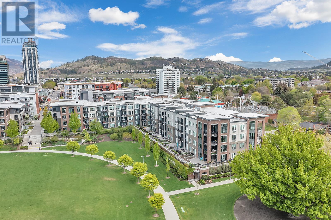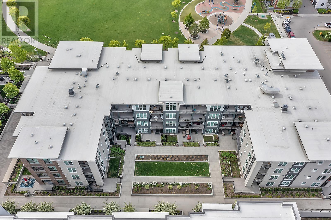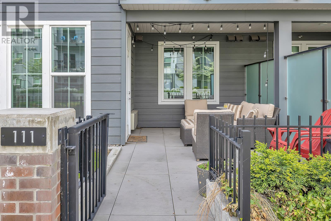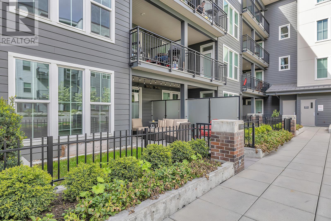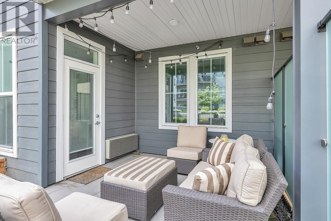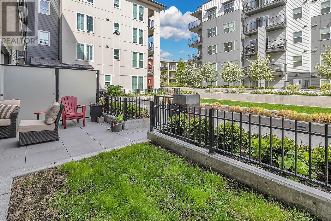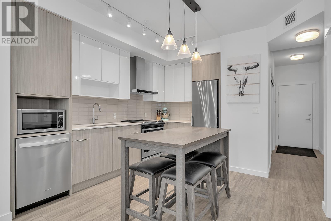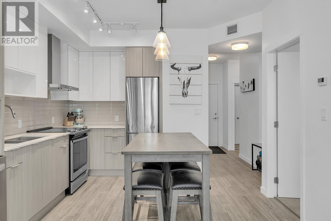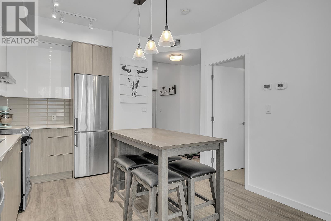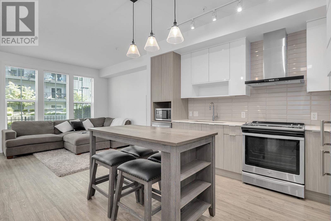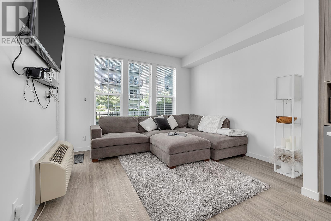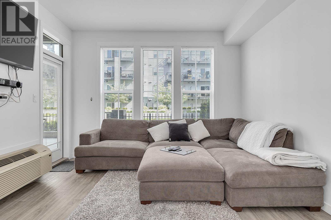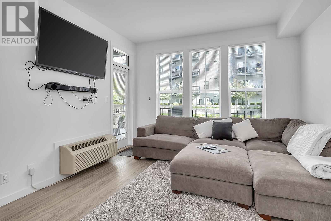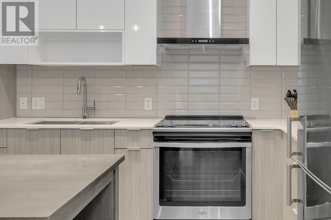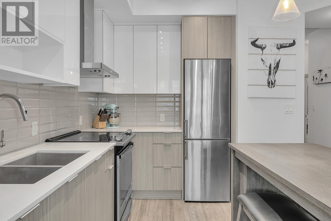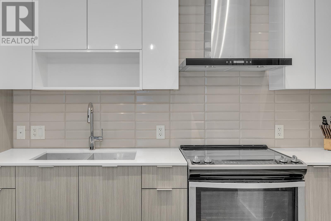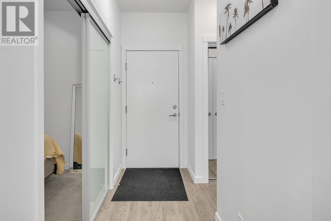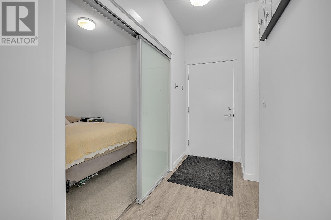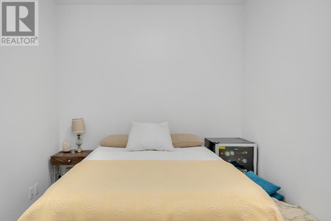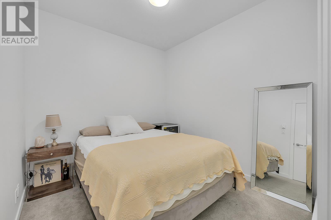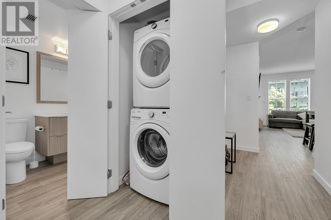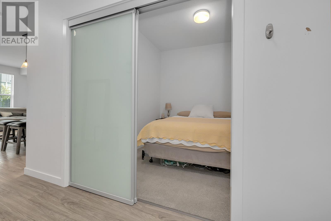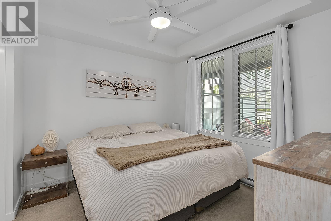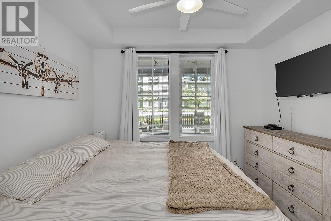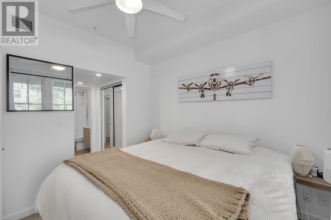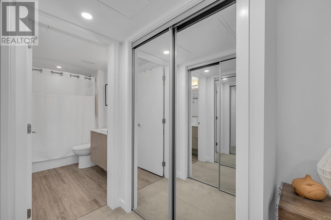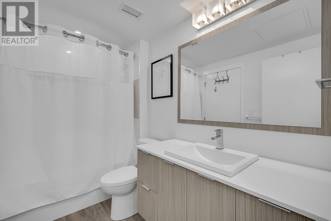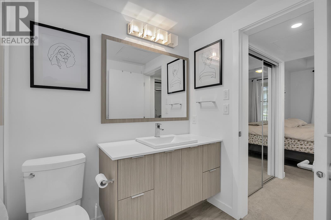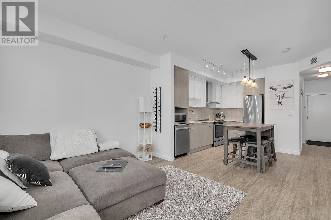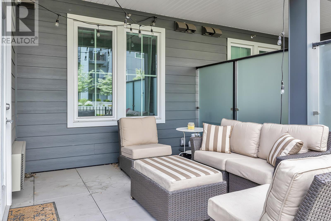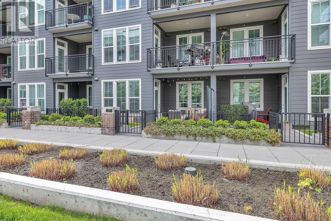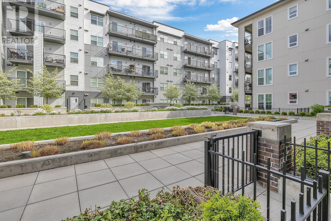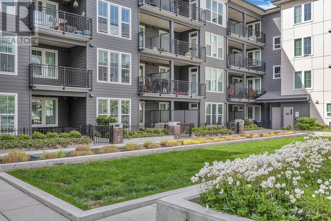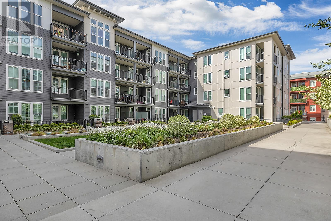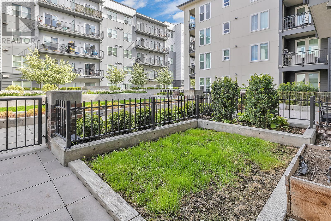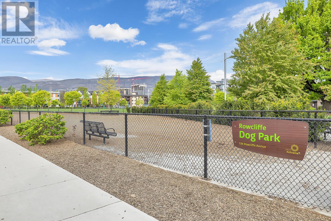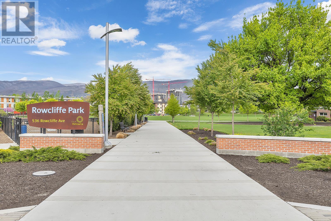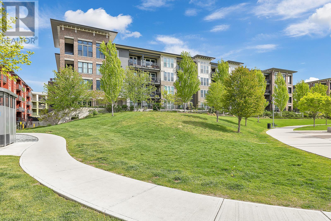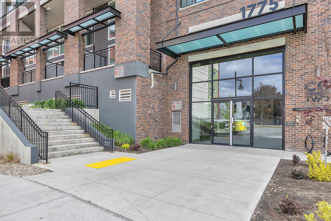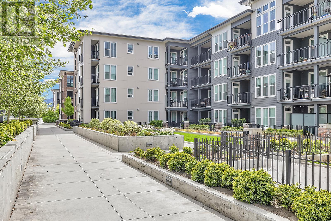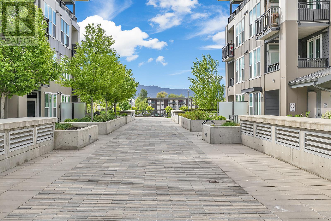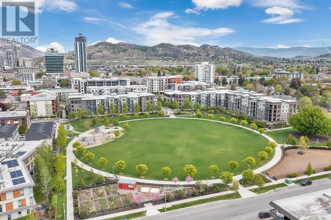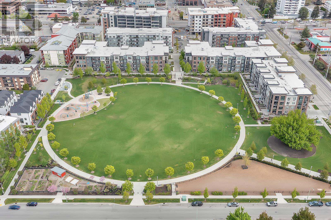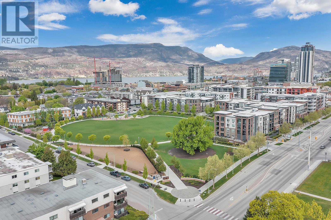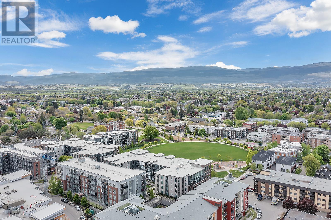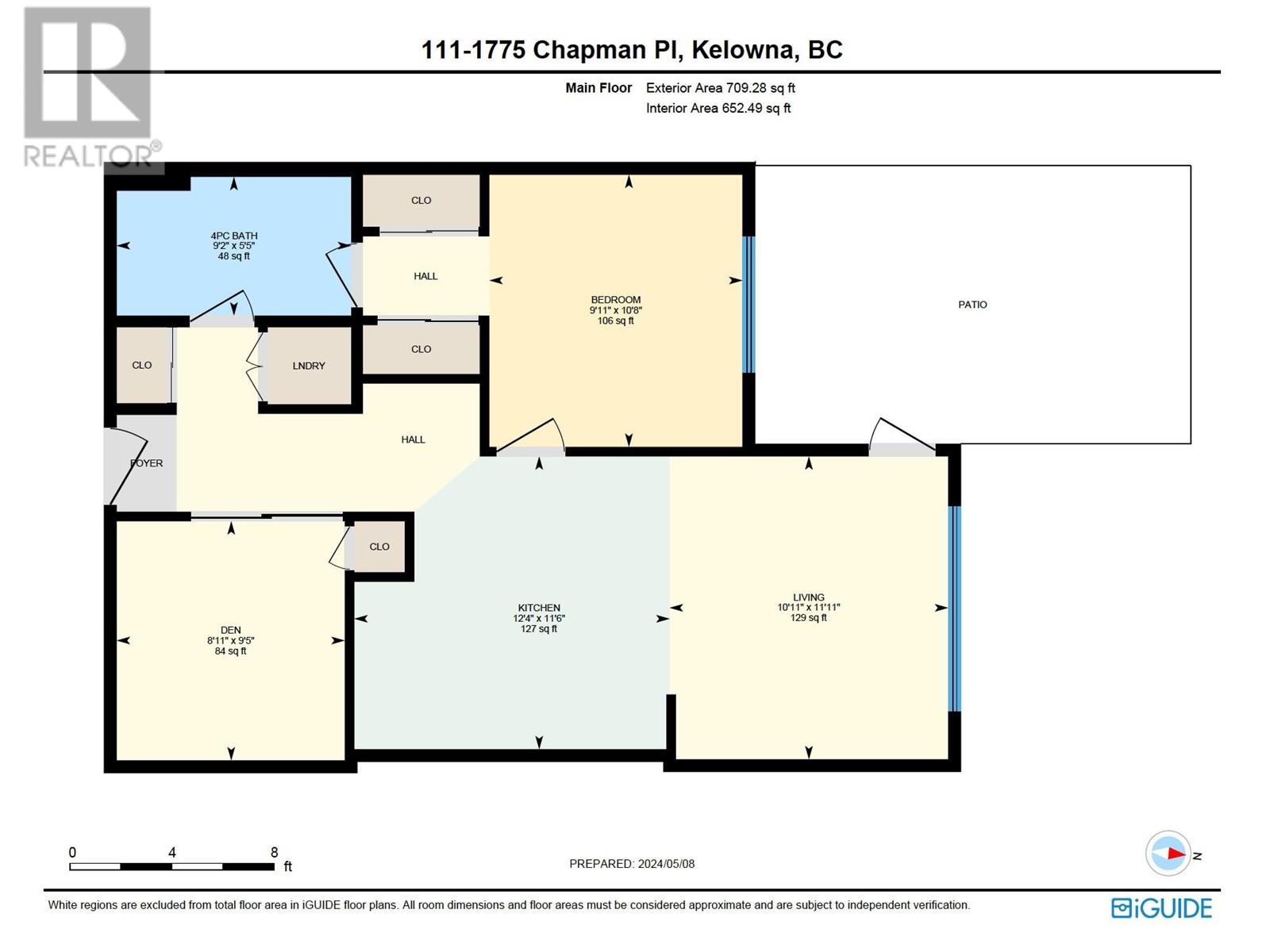$459,000Maintenance, Heat, Ground Maintenance, Property Management, Sewer, Waste Removal, Water
$329.27 Monthly
Maintenance, Heat, Ground Maintenance, Property Management, Sewer, Waste Removal, Water
$329.27 MonthlyTURN-KEY PERFECTLY located GROUND UNIT - perfectly located in Central Green 2! This 2 bedroom/1 bathroom suite features a gorgeous spacious kitchen w/dual-toned cabinetry & white glossy uppers and stylish interior color palettes. Kitchen has a custom look with designer hood fan by Venmar, sleek stainless steel appliances, modern counter depth fridge and free standing range! Retreat to your bathroom with beautiful floating vanity, modern framed mirror and polished chrome Moen fixtures. Central Green is a LEED certified community with low strata fees of $329, with most of your utilities covered (other than electricity)/expansive new 5-acre park and is located in the heart of Kelowna, just steps away from the city's downtown, waterfront and Pandosy Village. Book your showing today! (id:50889)
Property Details
MLS® Number
10313580
Neigbourhood
Kelowna South
Community Name
Central Green
Amenities Near By
Park, Recreation, Shopping
Features
One Balcony
Parking Space Total
1
Storage Type
Storage, Locker
View Type
View (panoramic)
Building
Bathroom Total
1
Bedrooms Total
2
Amenities
Storage - Locker
Appliances
Refrigerator, Dishwasher, Dryer, Range - Electric, Washer
Constructed Date
2018
Cooling Type
Wall Unit
Exterior Finish
Brick, Composite Siding
Fire Protection
Sprinkler System-fire, Smoke Detector Only
Flooring Type
Carpeted, Tile, Vinyl
Heating Fuel
Electric
Heating Type
Baseboard Heaters
Roof Material
Other
Roof Style
Unknown
Stories Total
1
Size Interior
704 Sqft
Type
Apartment
Utility Water
Municipal Water
Land
Access Type
Easy Access
Acreage
No
Land Amenities
Park, Recreation, Shopping
Landscape Features
Landscaped
Sewer
Municipal Sewage System
Size Total Text
Under 1 Acre
Zoning Type
Unknown

