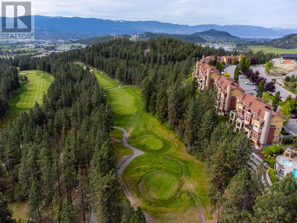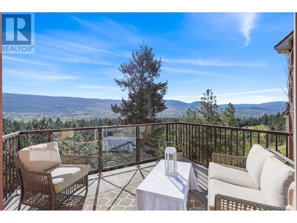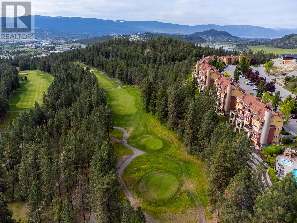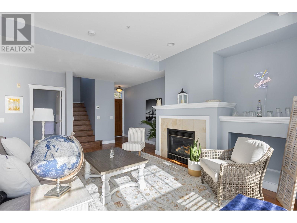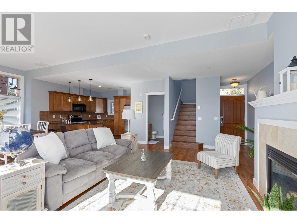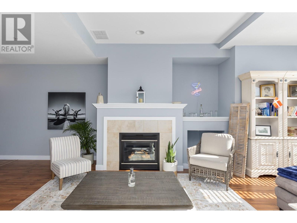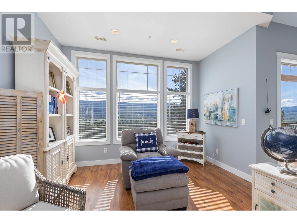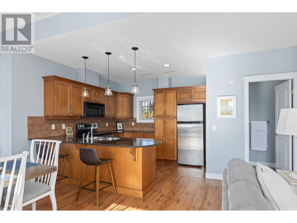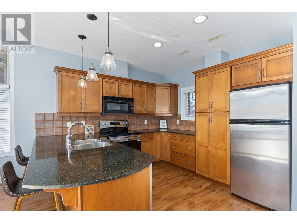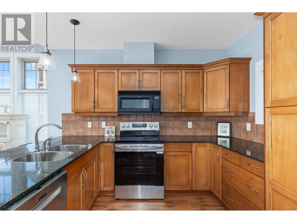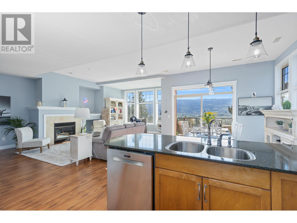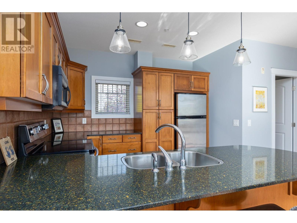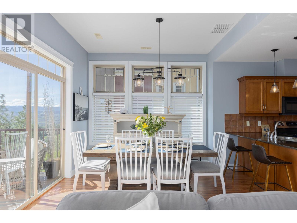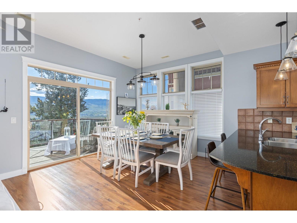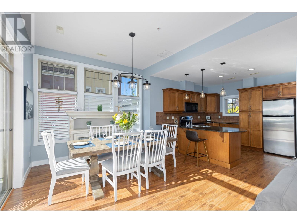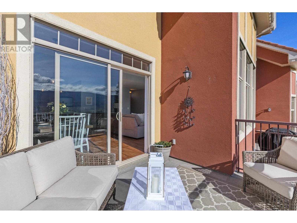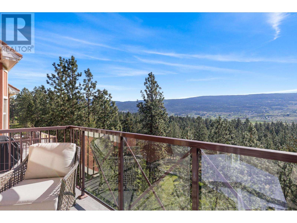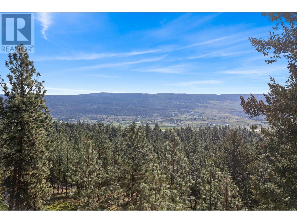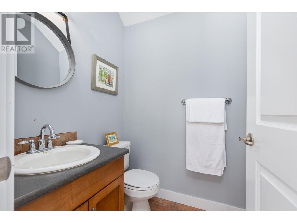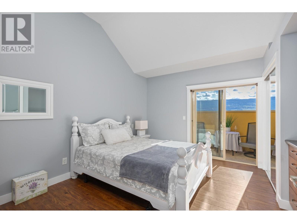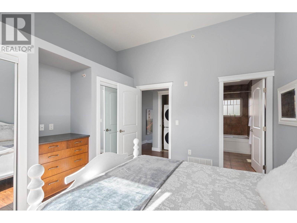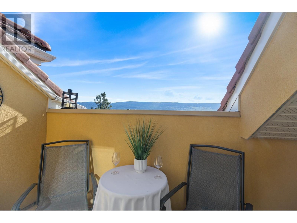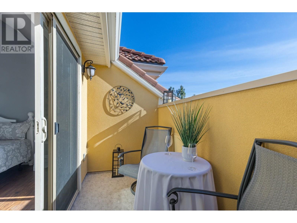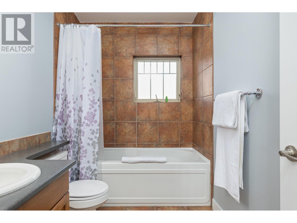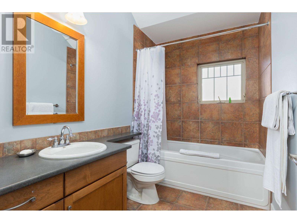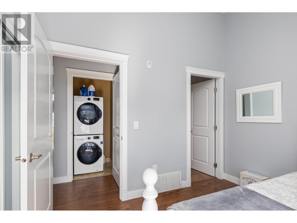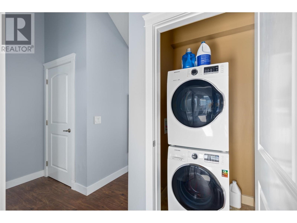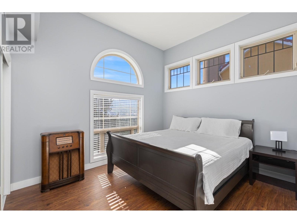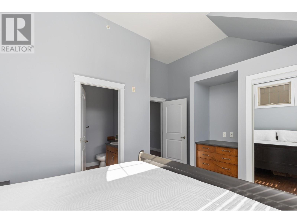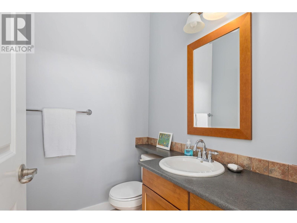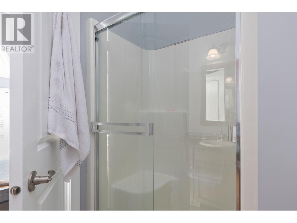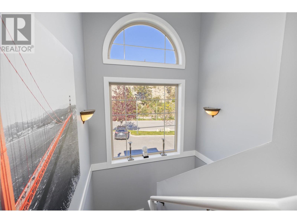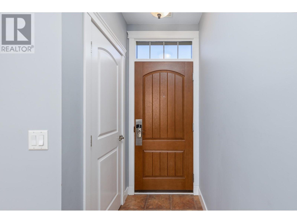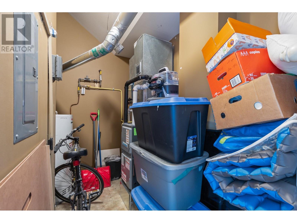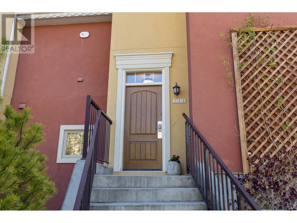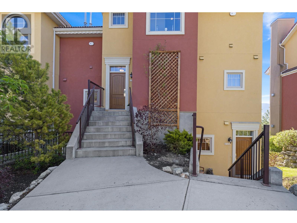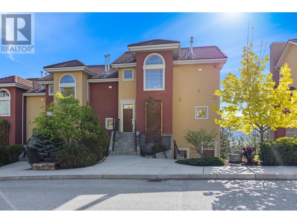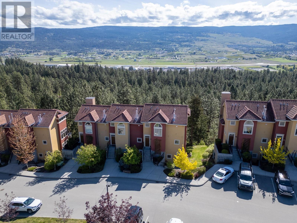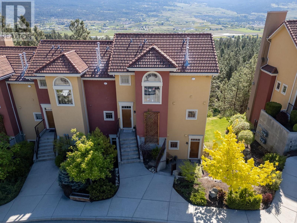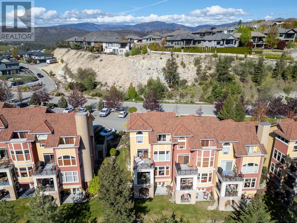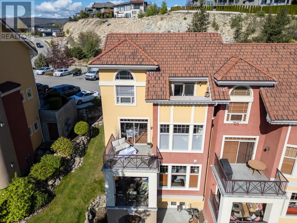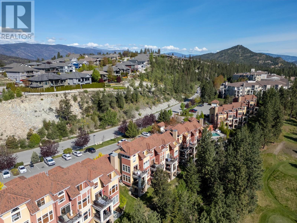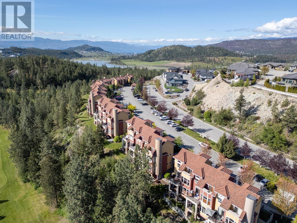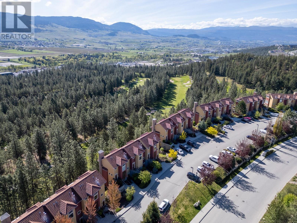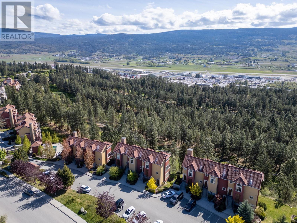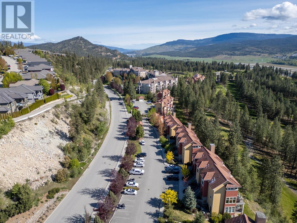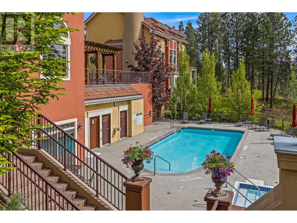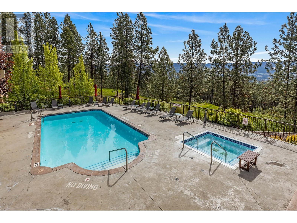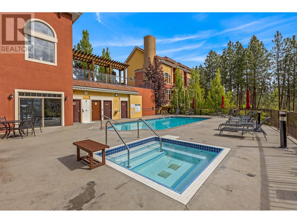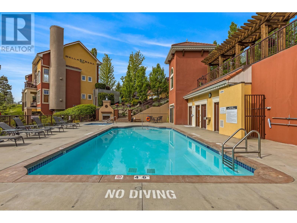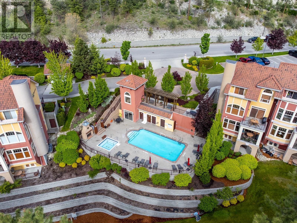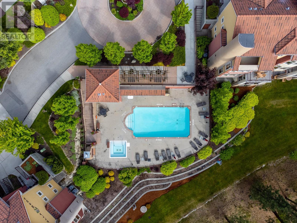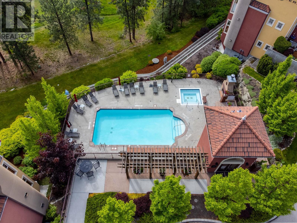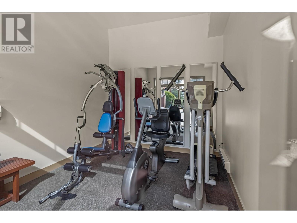$675,000Maintenance,
$515 Monthly
Maintenance,
$515 MonthlyLuxury Townhouse with Okanagan Views! This stunning 2-bedroom, 3-bathroom upper-level unit in Bella Sera is your dream home! It boasts an ideal location right on the Okanagan Golf Club, minutes from UBCO, the University District, and the Kelowna International Airport. This unit comes fully furnished and equipped, including all furniture, decor, kitchen items, and bed linens. All you need are your personal belongings! **This unit also comes with an assumable mortgage at a very attractive interest rate of 3.53% (maturity date is August 16, 2025)** Sip your coffee or relax with a glass of wine on your expansive deck, taking in the breathtaking views of the golf course and mountains. The open-concept main floor features a kitchen with granite countertops, a powder room, a spacious living room with high ceilings, a gas fireplace, and large windows that flood the space with natural light. Upstairs, you'll find two generously sized master bedrooms, each with its own ensuite bathroom. There's also a large utility room with extra storage for your convenience. Whether you're a first-time buyer, a student, or an investor, this is a fantastic opportunity! Strata fees include basic cable, high-speed internet, access to an outdoor pool, and a gym. Imagine living steps away from the golf course and having your own pool to enjoy – it's pure resort living! (id:50889)
Property Details
MLS® Number
10313175
Neigbourhood
University District
Community Name
Bella Sera
Community Features
Pets Allowed With Restrictions
Features
Two Balconies
Pool Type
Inground Pool, Outdoor Pool
Storage Type
Storage
View Type
Mountain View, Valley View, View (panoramic)
Building
Bathroom Total
3
Bedrooms Total
2
Appliances
Refrigerator, Dishwasher, Dryer, Oven - Electric, Microwave, Washer
Constructed Date
2005
Construction Style Attachment
Attached
Cooling Type
Central Air Conditioning
Exterior Finish
Stucco
Fire Protection
Sprinkler System-fire, Smoke Detector Only
Fireplace Fuel
Gas
Fireplace Present
Yes
Fireplace Type
Unknown
Flooring Type
Carpeted, Laminate, Tile
Half Bath Total
1
Heating Type
Forced Air, See Remarks
Roof Material
Tile
Roof Style
Unknown
Stories Total
2
Size Interior
1425 Sqft
Type
Row / Townhouse
Utility Water
Irrigation District
Land
Acreage
No
Sewer
Municipal Sewage System
Size Total Text
Under 1 Acre
Zoning Type
Unknown

