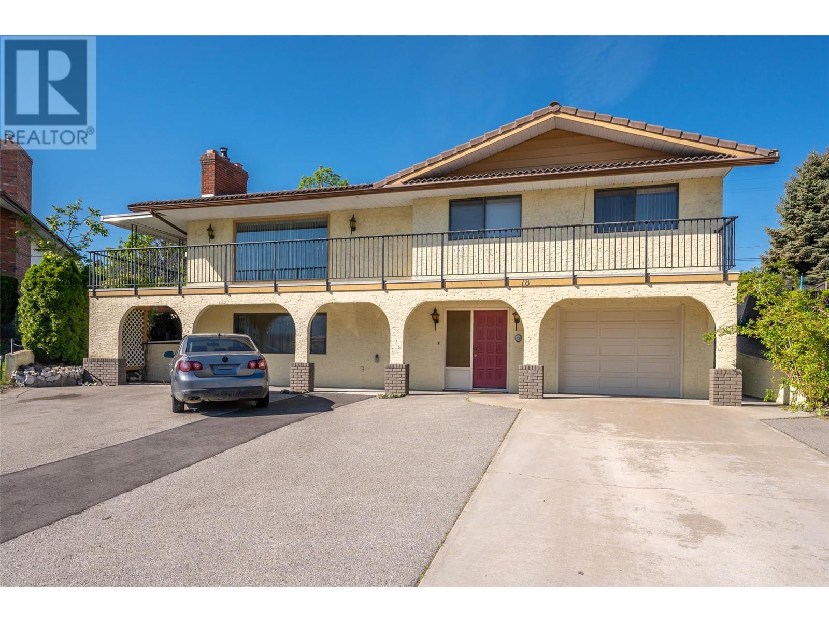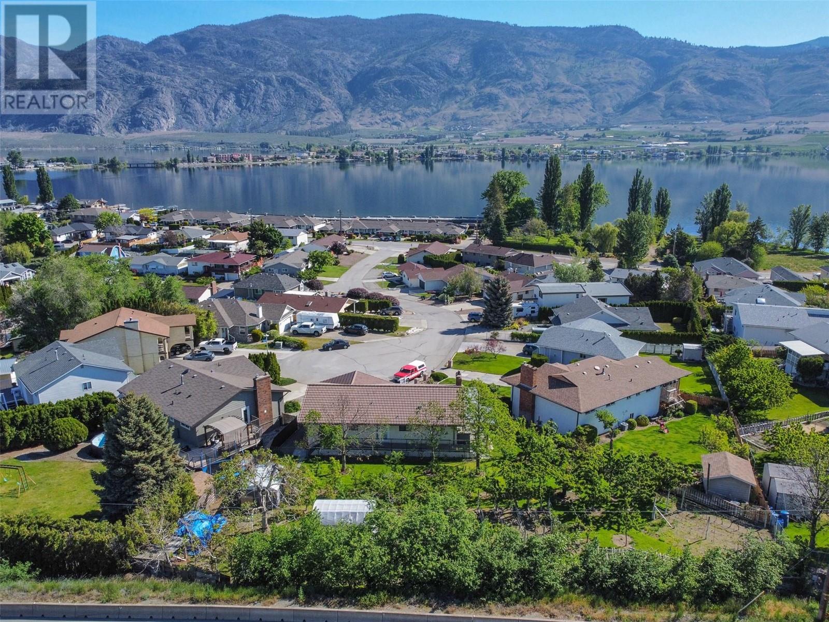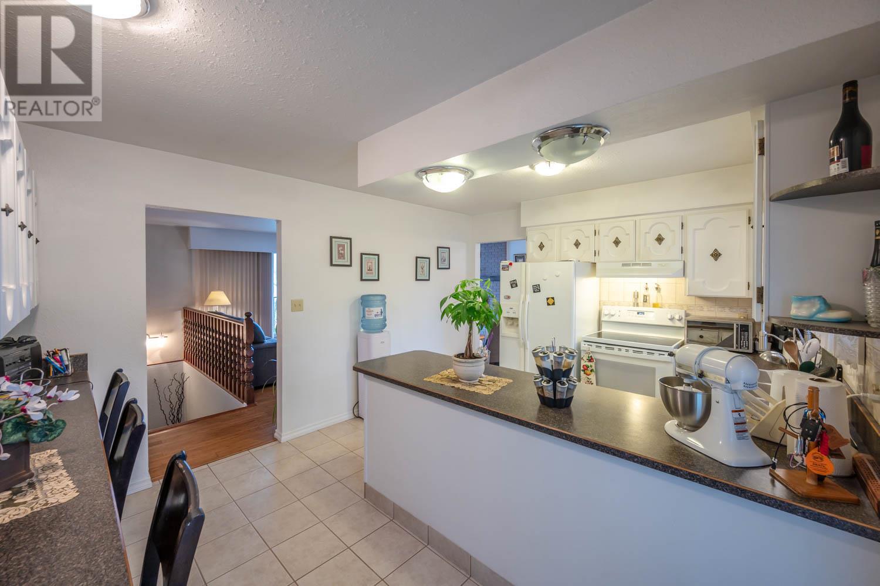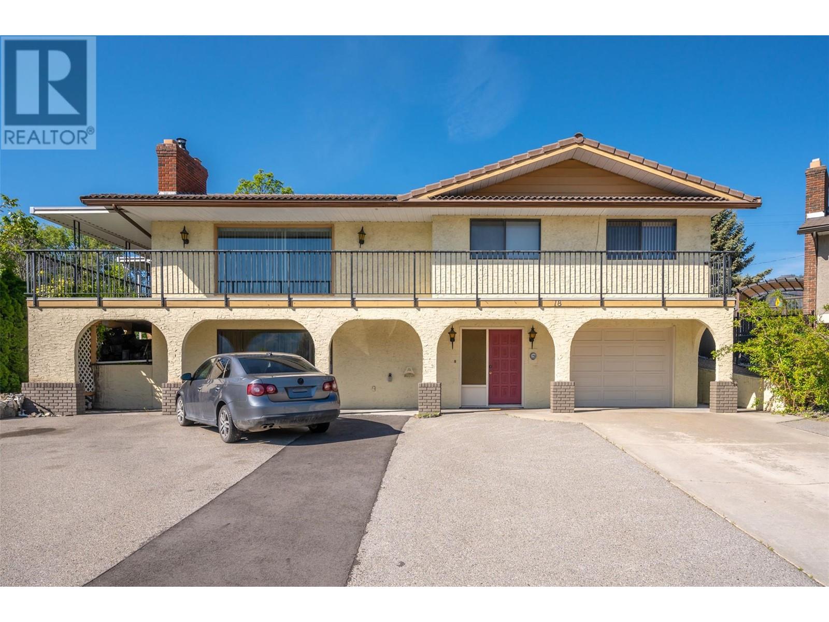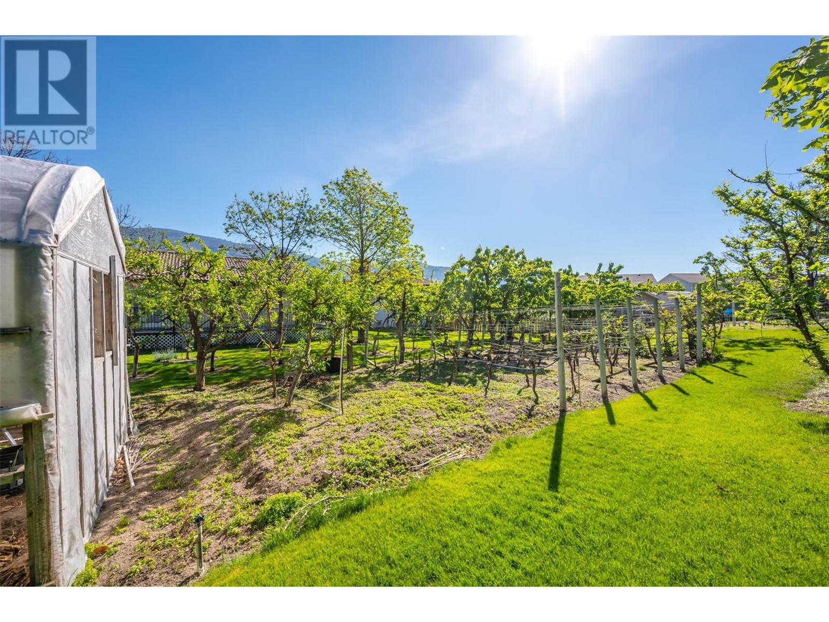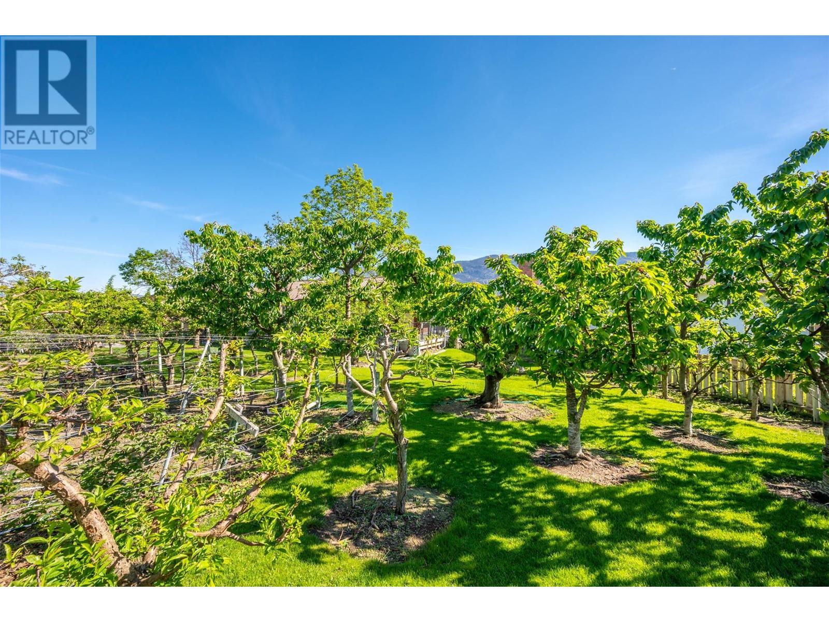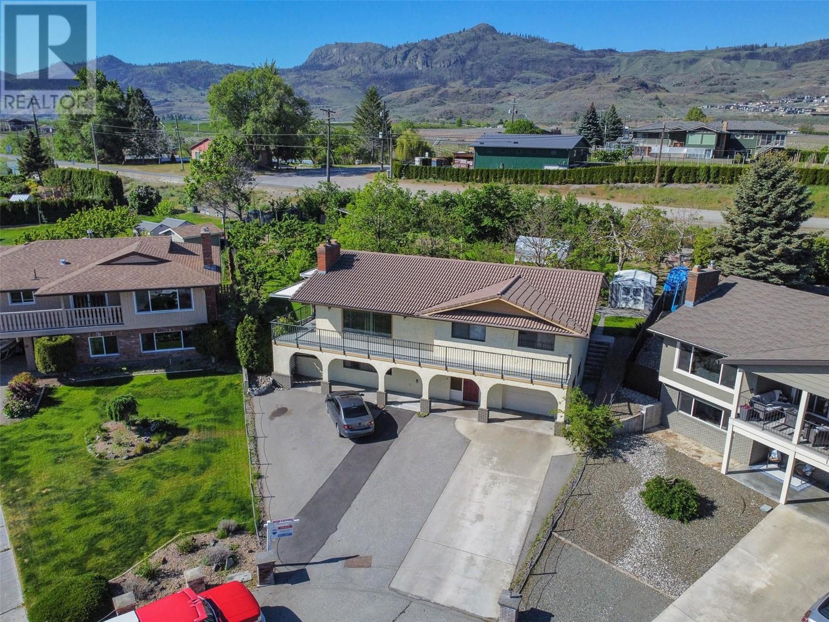$795,000
LOCATION LOCATION LOCATION! This well cared for home is located on a Quiet Cul-de-sac in the ""flower"" South West Neighbourhood of Osoyoos, walking distance to the beaches, town core, and schools. The STUNNING LAKE VIEW is framed by huge living room windows, wrap around porch, making this home bright, and full of natural light. The home has 2 cozy wood burning fireplaces to keep the house cozy all winter long. Downstairs has recently had new paint, floors and offers large entryway to welcome guests. Upstairs has Bamboo flooring, updated bathrooms, updated sliding doors from both the Master Bedroom and Dining room. This home sits on a large pie shaped lot and would be a gardeners dream with Cherries, Plums, Pears, Nectarines, Peaches, Walnuts, Hazel nuts, Veggie Garden, Shed with Power, Greenhouse and even grapes to make your own wine! 3 Bedrooms all on the Main floor makes this an awesome family home! Plenty of outdoor parking for a Trailer, single garage and workshop. (id:50889)
Property Details
MLS® Number
10313995
Neigbourhood
Osoyoos
AmenitiesNearBy
Recreation, Schools, Shopping
CommunityFeatures
Family Oriented
Features
Cul-de-sac
ParkingSpaceTotal
1
RoadType
Cul De Sac
ViewType
City View, Lake View, Mountain View, Valley View, View (panoramic)
Building
BathroomTotal
3
BedroomsTotal
3
Appliances
Range, Refrigerator, Dishwasher, Dryer, Washer, Water Softener
BasementType
Full
ConstructedDate
1979
ConstructionStyleAttachment
Detached
CoolingType
Central Air Conditioning
ExteriorFinish
Brick, Stucco
FireplaceFuel
Wood
FireplacePresent
Yes
FireplaceType
Conventional
HalfBathTotal
1
HeatingFuel
Electric
HeatingType
Forced Air
RoofMaterial
Tile
RoofStyle
Unknown
StoriesTotal
2
SizeInterior
2272 Sqft
Type
House
UtilityWater
Municipal Water
Land
Acreage
No
LandAmenities
Recreation, Schools, Shopping
LandscapeFeatures
Landscaped, Underground Sprinkler
Sewer
Municipal Sewage System
SizeIrregular
0.18
SizeTotal
0.18 Ac|under 1 Acre
SizeTotalText
0.18 Ac|under 1 Acre
ZoningType
Unknown

