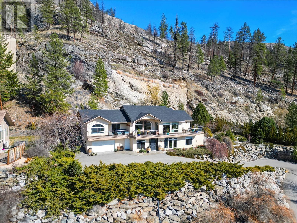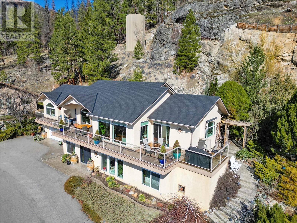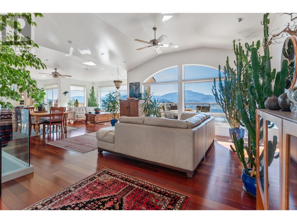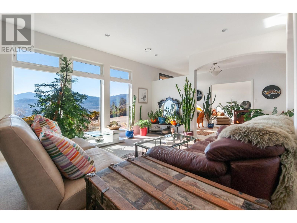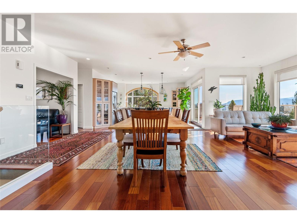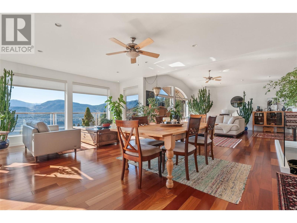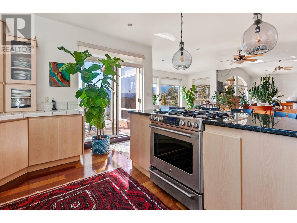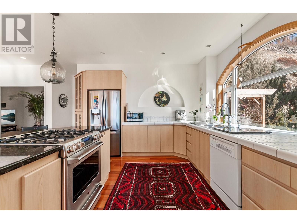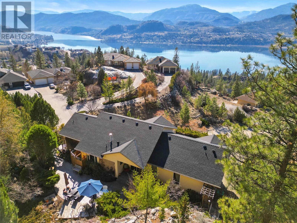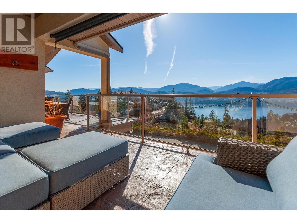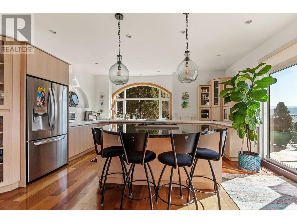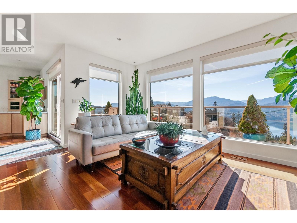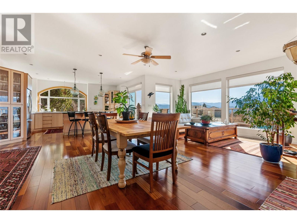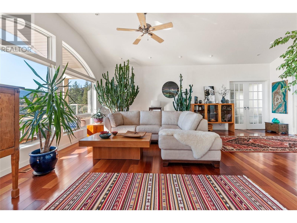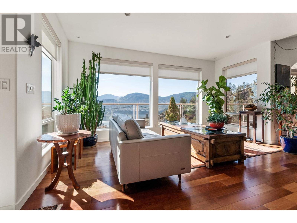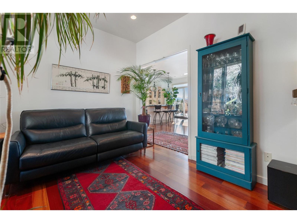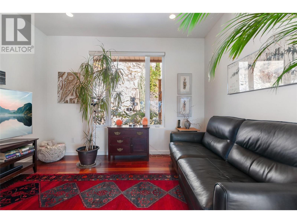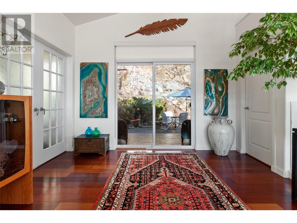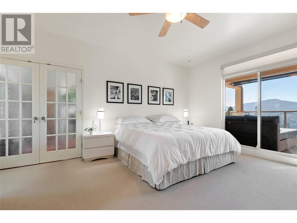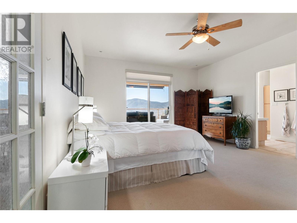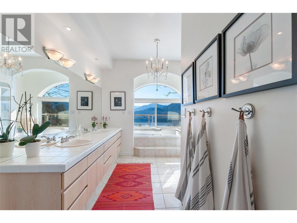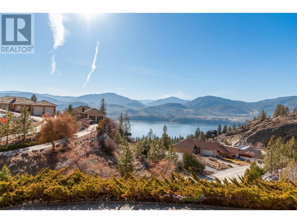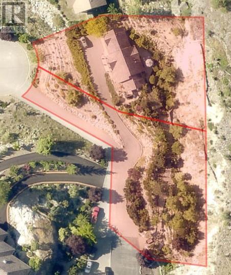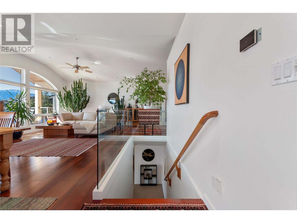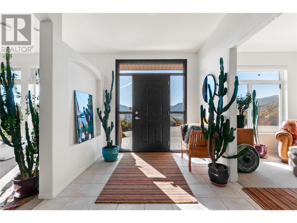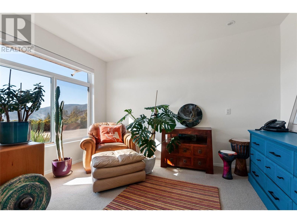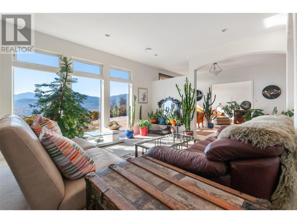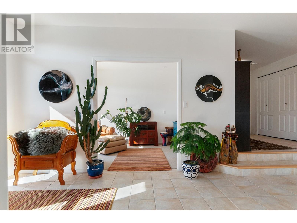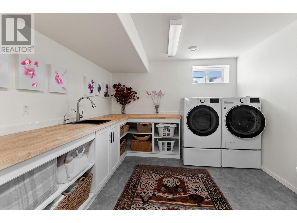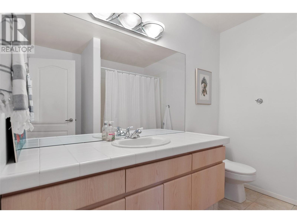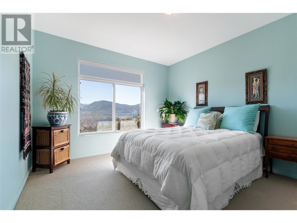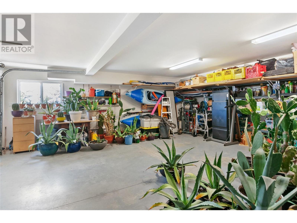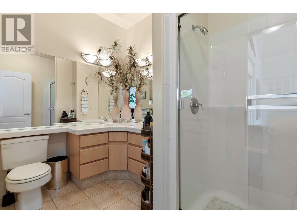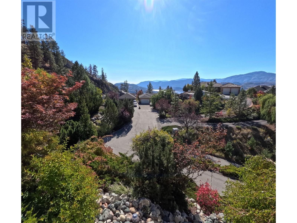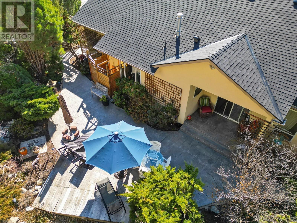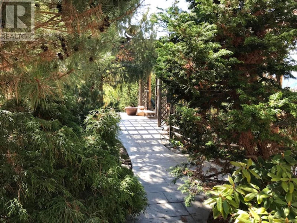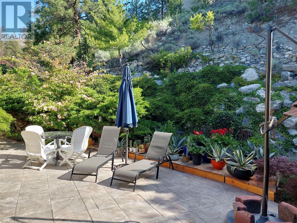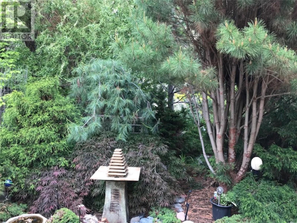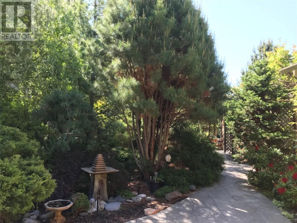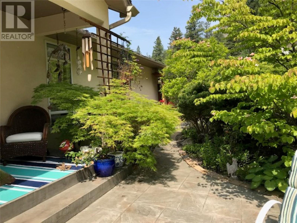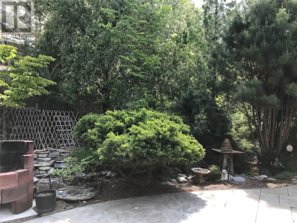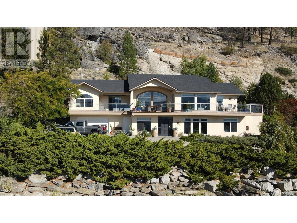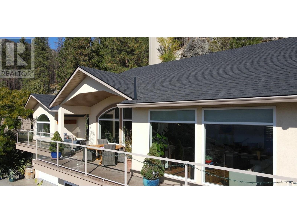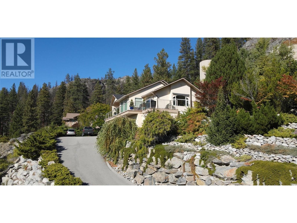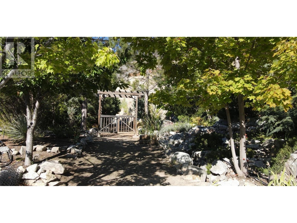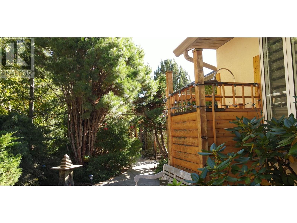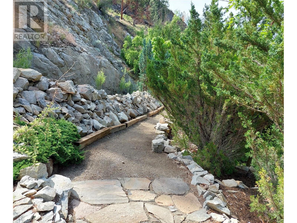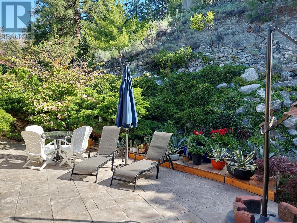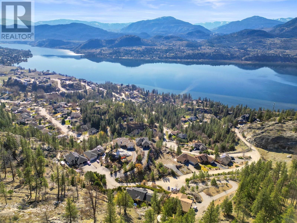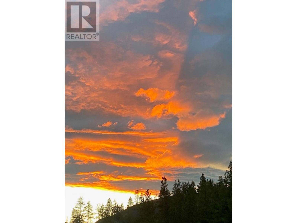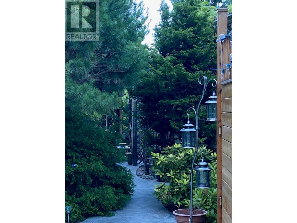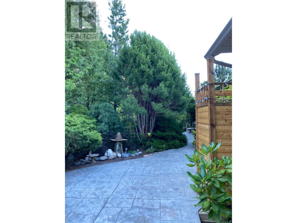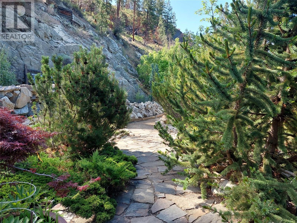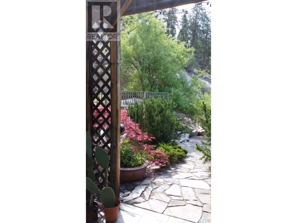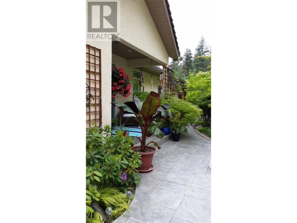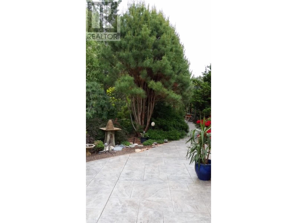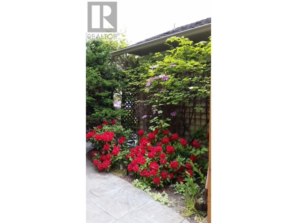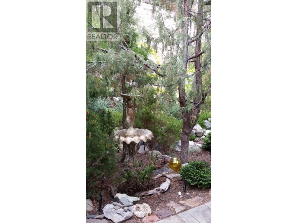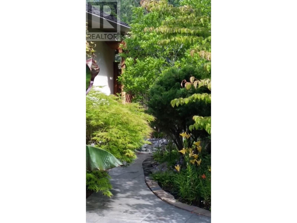$1,399,000
CLICK TO VIEW VIDEO: Breathtaking Skaha Lake and valley views from this 1 ACRE property. If you desire peacefulness and privacy this home has it all. Constructed in 2000, this one owner home radiates pride and care with modern open design elements. 3 bedrooms plus den with 3 full bathrooms spanning over 3,000 sq-ft. Elegant hardwood flooring throughout the second level, windows stretching from end to end never hiding the Million dollar view. Formal dining area with 2 separate lounging areas. A beautiful gourmet kitchen equipped with a gas range and extra-large pantry. The grand primary is a retreat of its own; large walk in closet, jetted tub, shower with double vanity. The lower level boasts elegant archways framing the seating area. 2 bedrooms, a full bathroom and access to the 2 car garage. New laundry room, gas furnace fridge and hot water tank in 2023, New roof in 2022. Indoor/outdoor living with ease and function. Sheltered by the natural rock backdrop, the backyard is an oasis of its own, gaze along the private path to the small orchard located on the second included lot. The second lot provides an opportunity for another home or shop. Enjoy the tranquility of nature within a 20 min drive to Penticton and our Regional Hospital. The West facing stamped concrete deck is an exceptional area to catch the afternoon sun or the evening sunsets. Don’t miss out on the opportunity to make this your home. Contact for more information. (id:50889)
Property Details
MLS® Number
10310444
Neigbourhood
Eastside/Lkshr Hi/Skaha Est
Features
Cul-de-sac, Private Setting, Central Island, Balcony, Jacuzzi Bath-tub
Parking Space Total
4
Road Type
Cul De Sac
View Type
Lake View, Mountain View, Valley View, View Of Water
Building
Bathroom Total
3
Bedrooms Total
3
Appliances
Refrigerator, Dishwasher, Dryer, Cooktop - Gas, Oven - Gas, Range - Gas, Washer, Water Purifier
Basement Type
Full
Constructed Date
2000
Construction Style Attachment
Detached
Cooling Type
Central Air Conditioning
Exterior Finish
Stucco
Fireplace Present
Yes
Fireplace Type
Marble Fac
Flooring Type
Hardwood, Porcelain Tile, Tile
Heating Type
Forced Air, See Remarks
Roof Material
Asphalt Shingle
Roof Style
Unknown
Stories Total
2
Size Interior
3238 Sqft
Type
House
Utility Water
Private Utility
Land
Acreage
Yes
Landscape Features
Landscaped, Underground Sprinkler
Sewer
Septic Tank
Size Irregular
1.08
Size Total
1.08 Ac|1 - 5 Acres
Size Total Text
1.08 Ac|1 - 5 Acres
Zoning Type
Unknown

