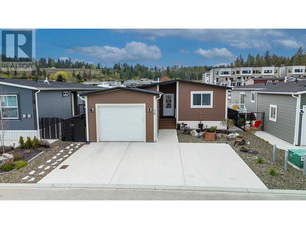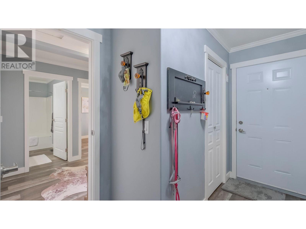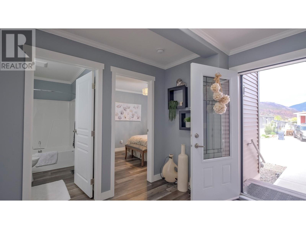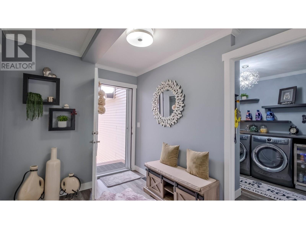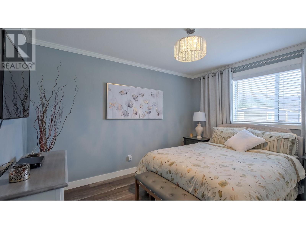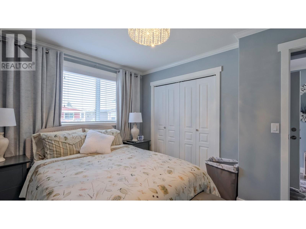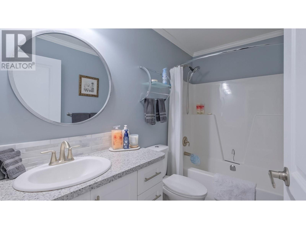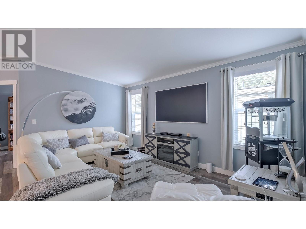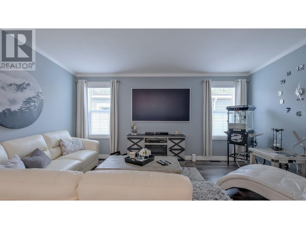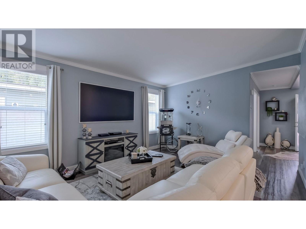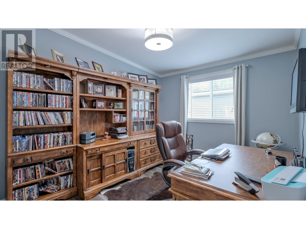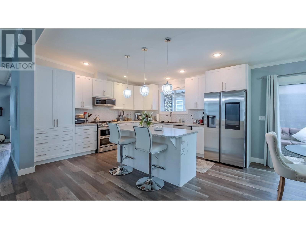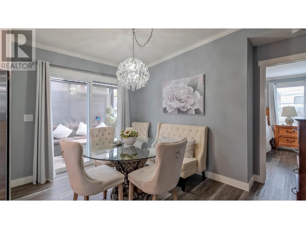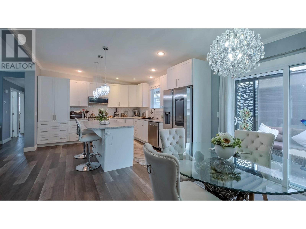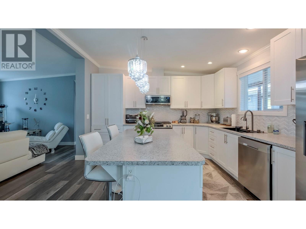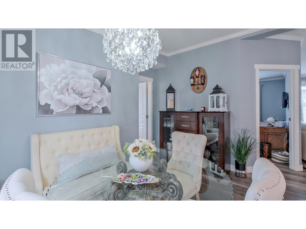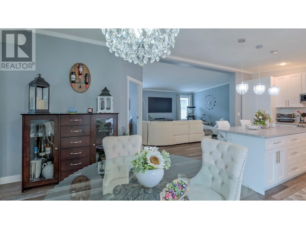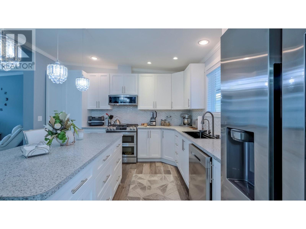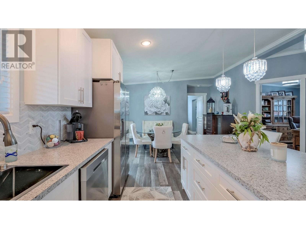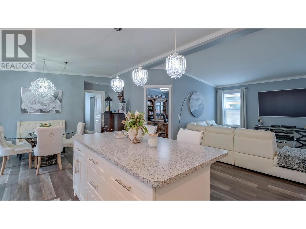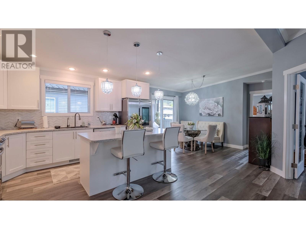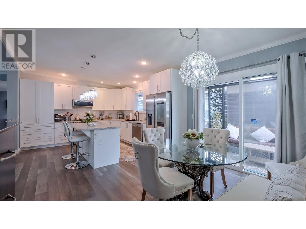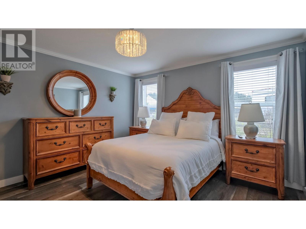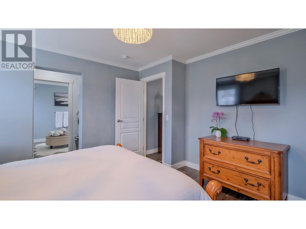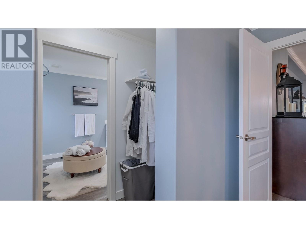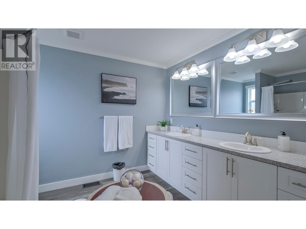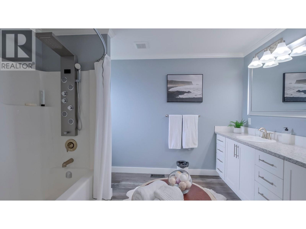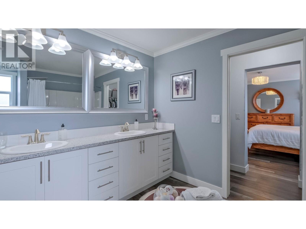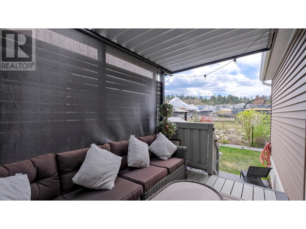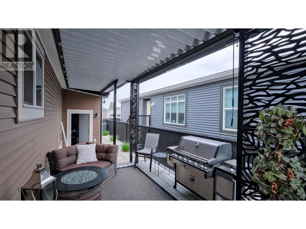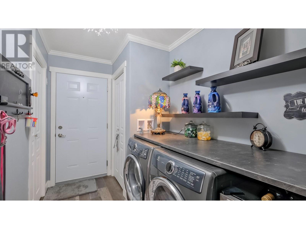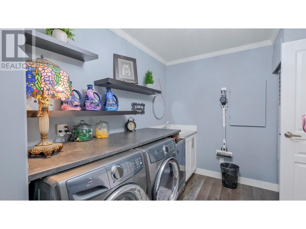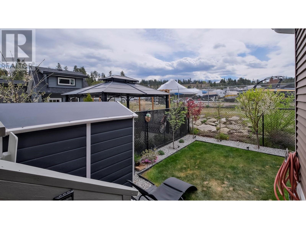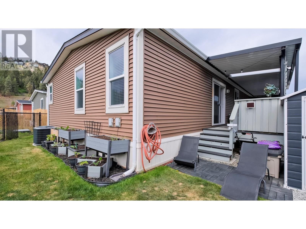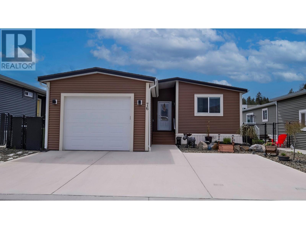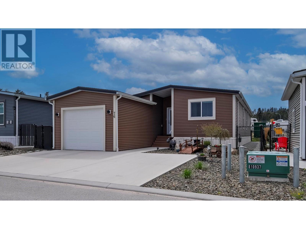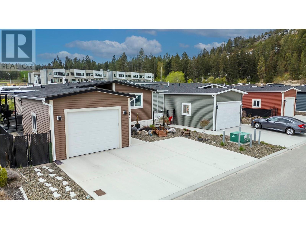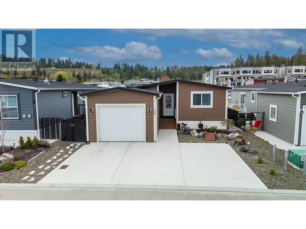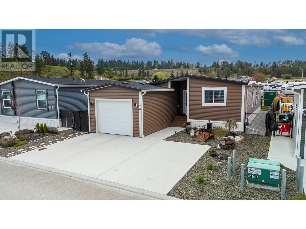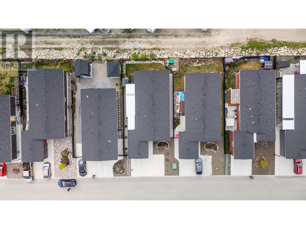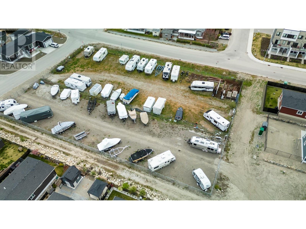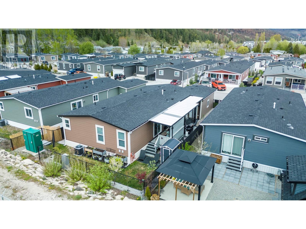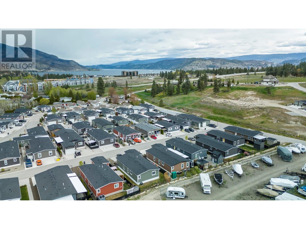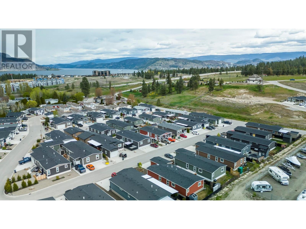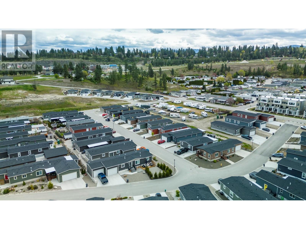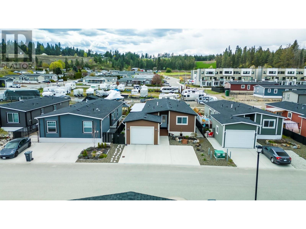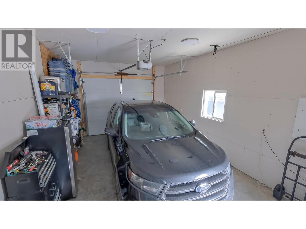$595,000
This immaculate showstopper residence is sure to captivate you! Boasting 3 bedrooms and 2 full baths, built in 2019, this home offers the perfect blend of comfort, luxury, and functionality. Prepare to be impressed by the thoughtful upgrades throughout. The seller spared no expense in enhancing this home, including replacing the fridge and microwave, adding a gas range for cooking enthusiasts. But that's not all – imagine entertaining under the extended patio roof, providing ample space for gatherings while also offering covered access to the garage man door, making snow shovelling a thing of the past. The heart of the home lies in the kitchen, featuring white cabinetry, vaulted ceilings, and a large island – perfect for meal prep and entertaining. Indulge in the luxury of the laundry room, complete with a folding counter, bar fridge, 2 closets, and a sink – making laundry day a breeze. Retreat to the primary bedroom oasis featuring his and her walk-in closets and a lavish 5pc en-suite with a high-end shower bar for the ultimate relaxation experience. Step outside to your private oasis with a row of fruit trees and raised garden beds in the backyard. Inside, you'll find additional upgrades such as gorgeous curtains, all-new lighting, and a stunning new kitchen backsplash. Parking is a breeze with a single-car garage, an oversized parking pad for vehicles and storage shed. Pad rent of $461.25/mo includes water, sewer, garbage, recycling, and road maintenance (id:50889)
Property Details
MLS® Number
10310925
Neigbourhood
Westside Road
Features
Central Island
Parking Space Total
4
View Type
Mountain View
Building
Bathroom Total
2
Bedrooms Total
3
Appliances
Refrigerator, Dishwasher, Dryer, Range - Gas, Microwave, Washer, Wine Fridge
Basement Type
Crawl Space
Constructed Date
2019
Cooling Type
Central Air Conditioning
Exterior Finish
Vinyl Siding
Flooring Type
Laminate
Foundation Type
See Remarks
Heating Type
See Remarks
Roof Material
Asphalt Shingle
Roof Style
Unknown
Stories Total
1
Size Interior
1391 Sqft
Type
Manufactured Home
Utility Water
Private Utility
Land
Acreage
No
Current Use
Mobile Home
Fence Type
Fence
Sewer
Municipal Sewage System
Size Total Text
Under 1 Acre
Zoning Type
Unknown

