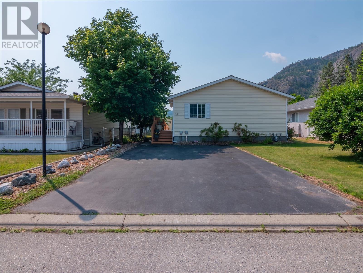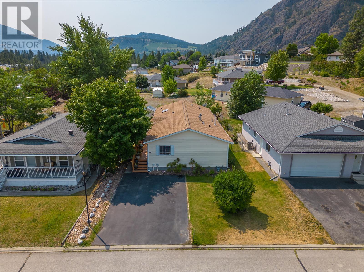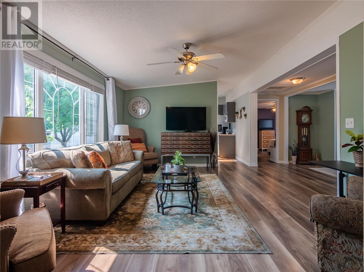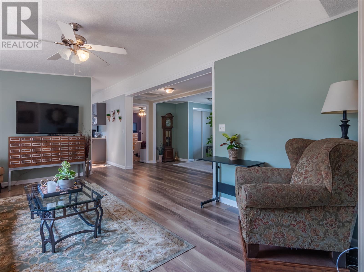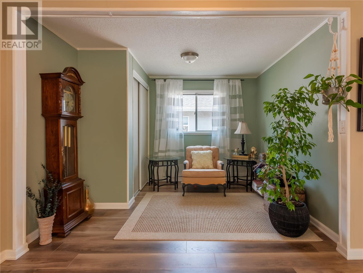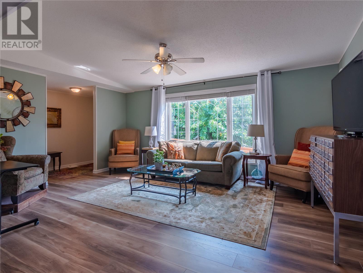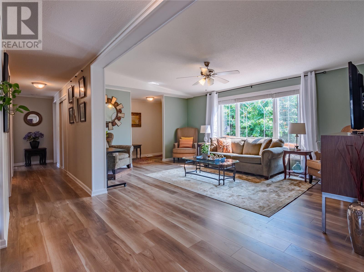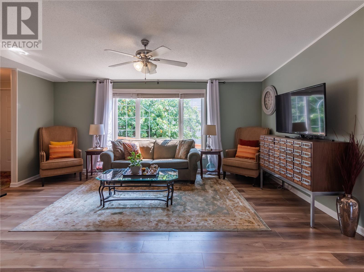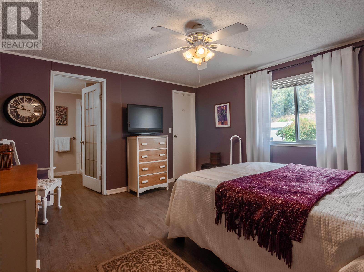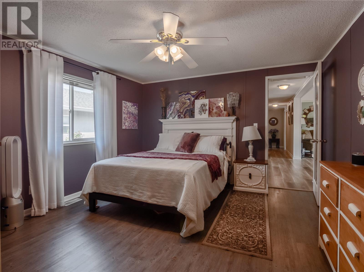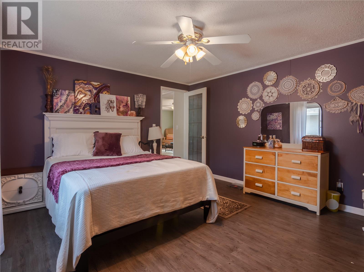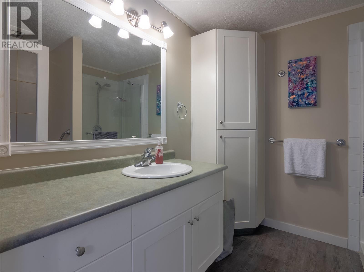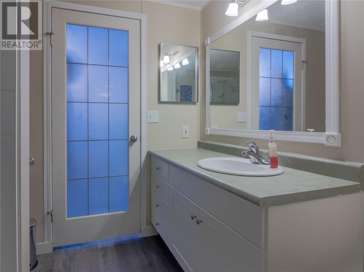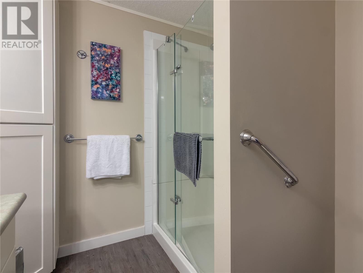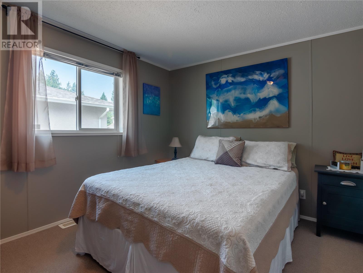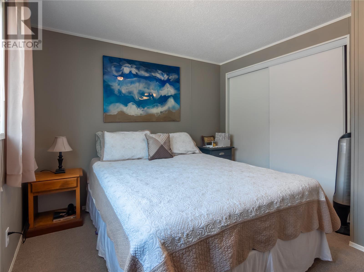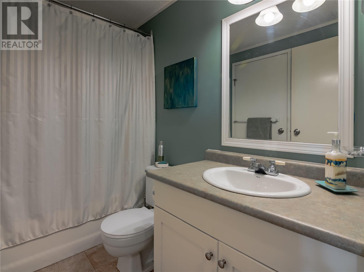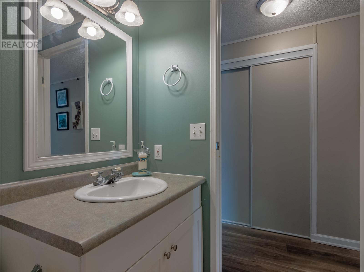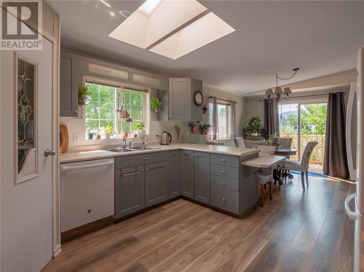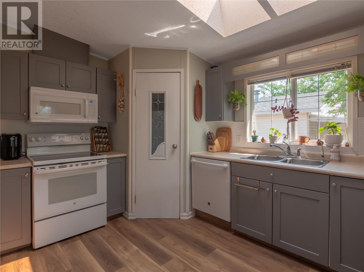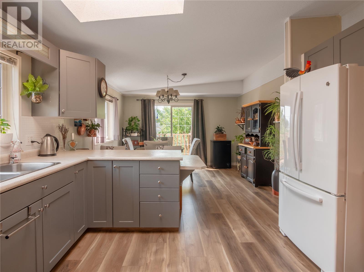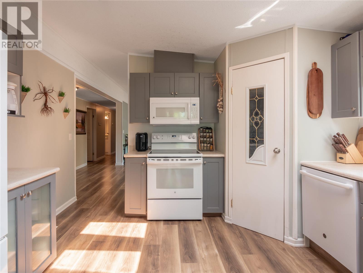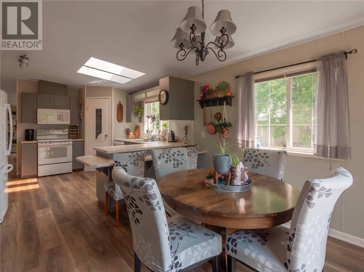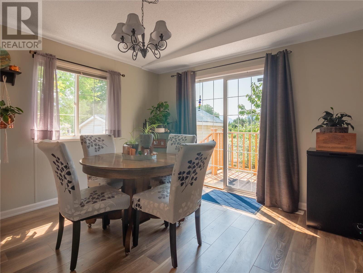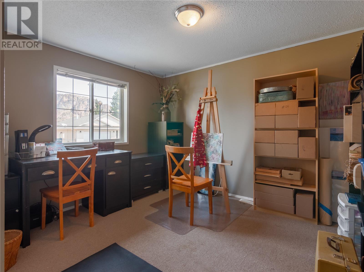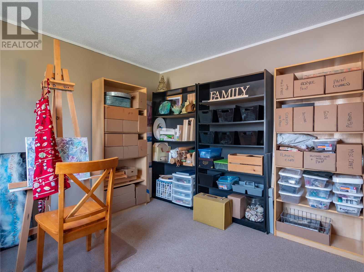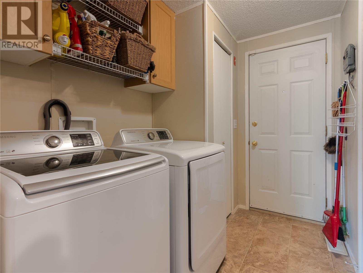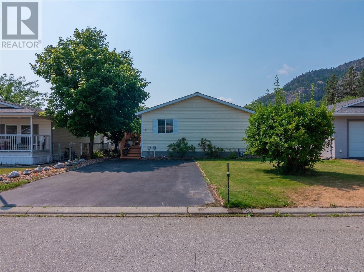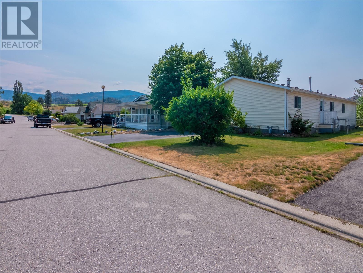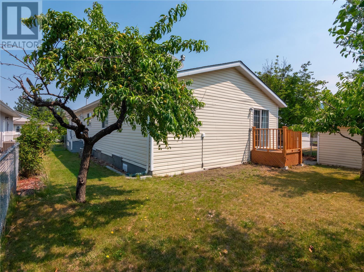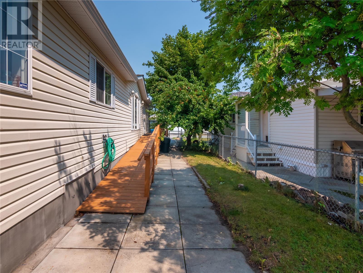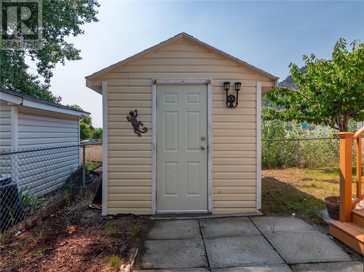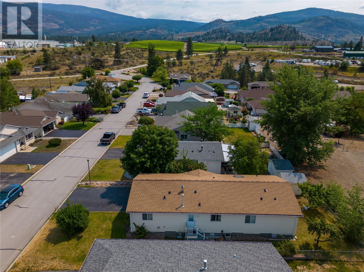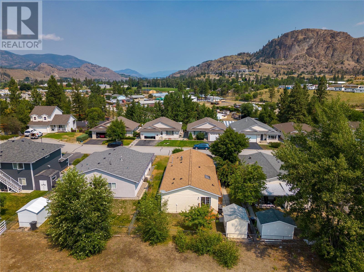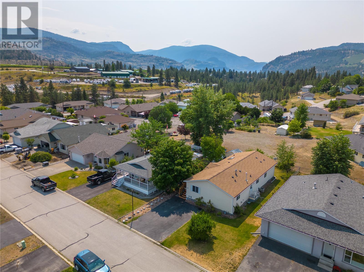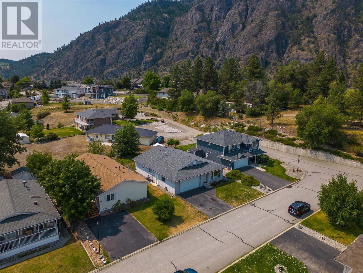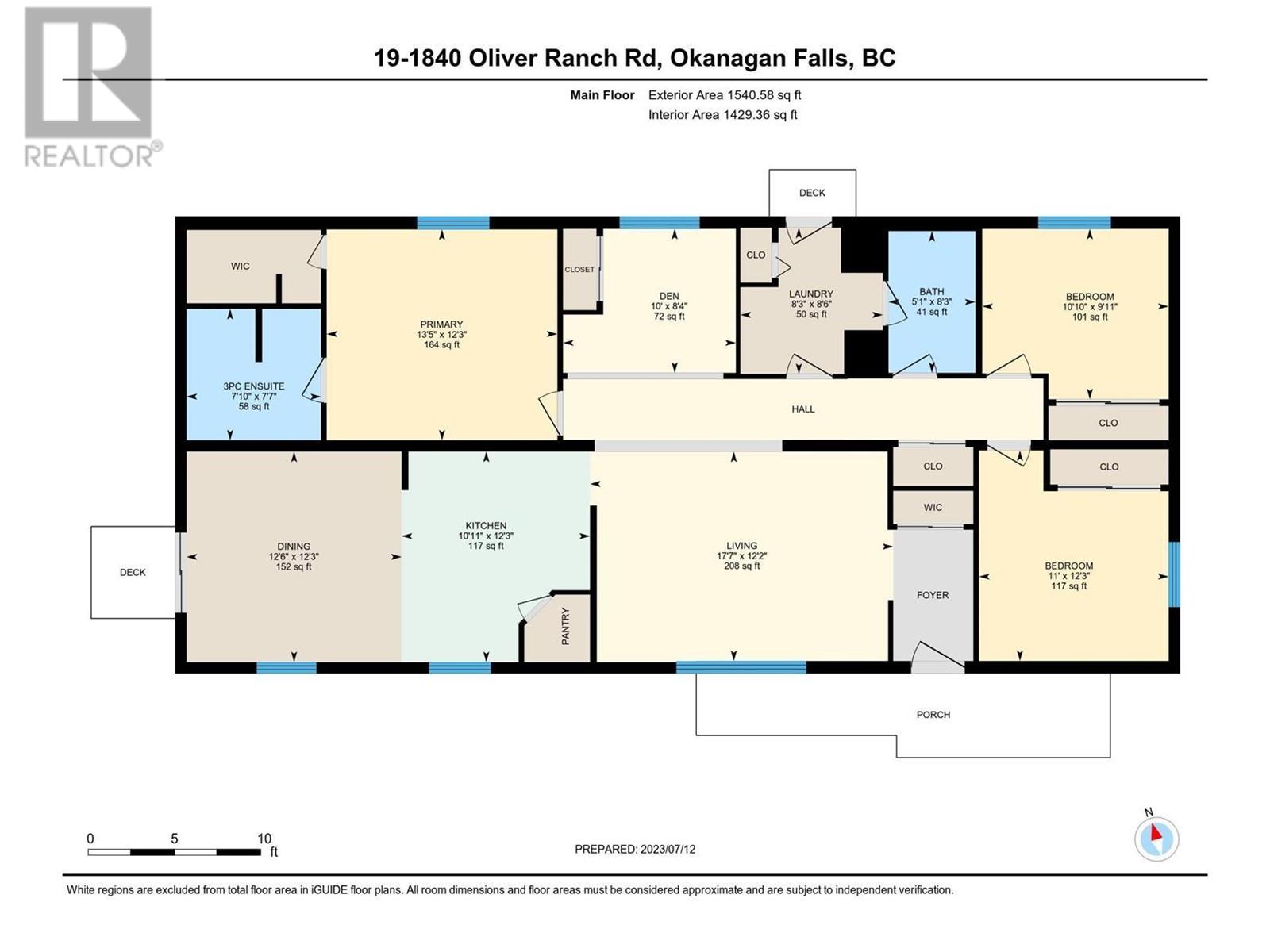$545,000Maintenance, Reserve Fund Contributions, Ground Maintenance, Other, See Remarks, Sewer, Waste Removal
$60 Monthly
Maintenance, Reserve Fund Contributions, Ground Maintenance, Other, See Remarks, Sewer, Waste Removal
$60 MonthlyTalk about value! This FREEHOLD 3-bedroom, 2-bathroom home + Den offers a perfect blend of comfort and convenience with NO AGE RESTRICTIONS. PRICED WELL BELOW ASSESSED VALUE! Completely move in ready with many upgrades in past few years! YES - New Roof. YES - New Hot Water Tank. YES - New Appliances such as washer, dryer, stove, dishwasher, microwave. YES - New flooring, ensuite shower, toilets, exhaust fan, front porch, ramp, and the list goes on! The open-concept layout allows for easy flow between the living room, kitchen, and dining area, making it ideal for both everyday living and entertaining. The skylight in the kitchen provides ample natural light, and is spacious with plenty of counter space with a large pantry. The inclusion of a water softener, water line for a fridge ice maker, and a gas line adds convenience to daily living. Whether you're an outdoor enthusiast, a wine connoisseur, or seeking a serene community for your family, this house in Valleyview Estates is the perfect place to call home due to the quiet ambiance of the area and the convenience of nearby amenities. Perfect for First Time Home Buyers, Downsizers, or Growing Families! Don't miss out on this extraordinary opportunity—schedule a viewing today and experience the best of Okanagan Falls living. (id:50889)
Property Details
MLS® Number
10308657
Neigbourhood
Okanagan Falls
Community Name
Valley View Estates
Community Features
Pets Allowed, Rentals Allowed
Parking Space Total
4
View Type
Mountain View, View (panoramic)
Building
Bathroom Total
2
Bedrooms Total
3
Appliances
Refrigerator, Dishwasher, Dryer, Range - Electric, Microwave, Washer, Oven - Built-in
Architectural Style
Ranch
Basement Type
Crawl Space
Constructed Date
1998
Construction Style Attachment
Detached
Cooling Type
Central Air Conditioning
Exterior Finish
Vinyl Siding
Flooring Type
Vinyl
Foundation Type
See Remarks
Heating Type
Forced Air
Roof Material
Asphalt Shingle
Roof Style
Unknown
Stories Total
1
Size Interior
1540 Sqft
Type
House
Utility Water
Irrigation District
Land
Acreage
No
Fence Type
Fence
Sewer
Municipal Sewage System
Size Irregular
0.12
Size Total
0.12 Ac|under 1 Acre
Size Total Text
0.12 Ac|under 1 Acre
Zoning Type
Unknown

