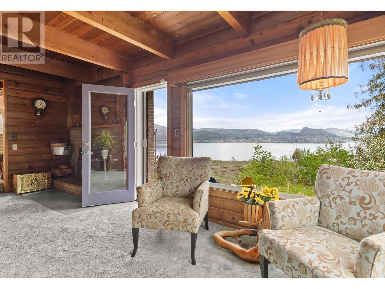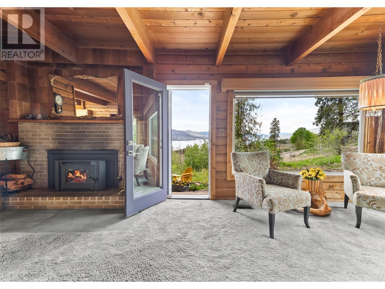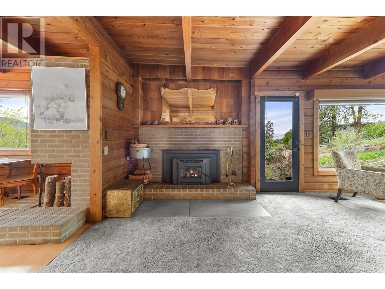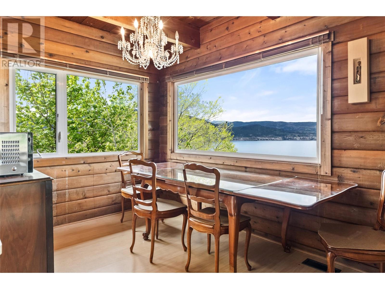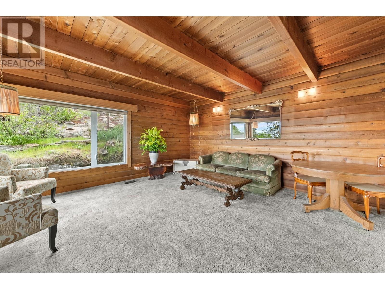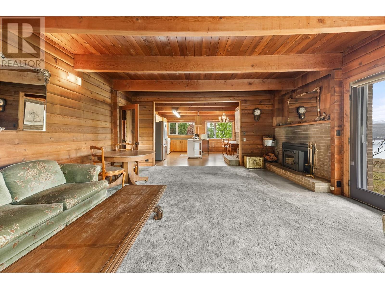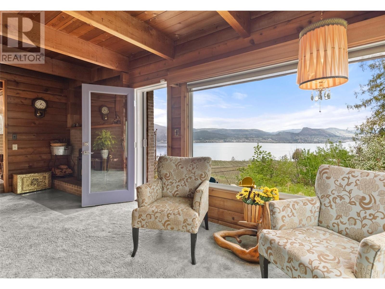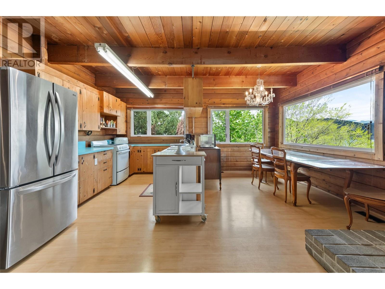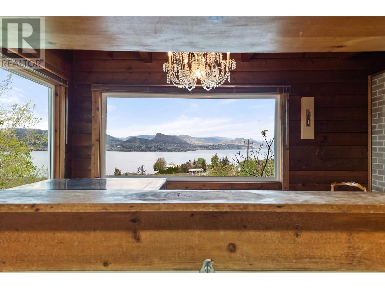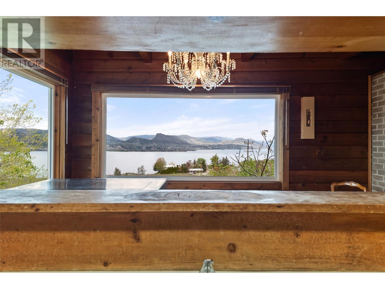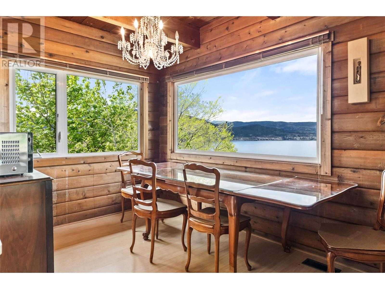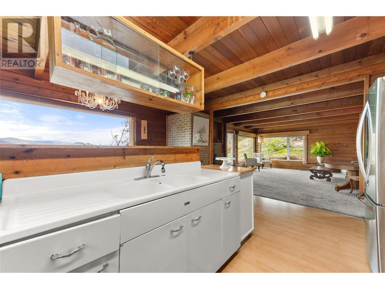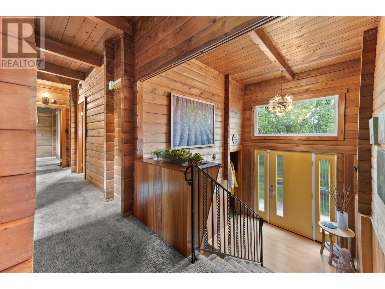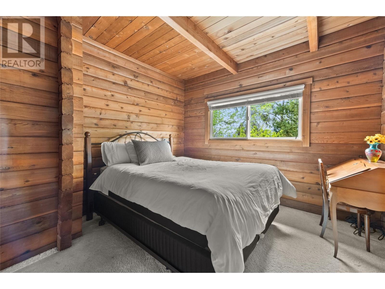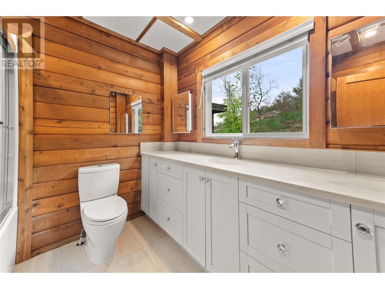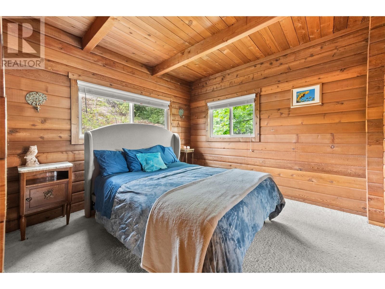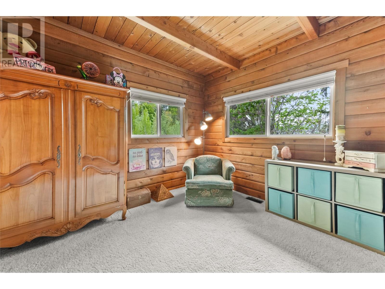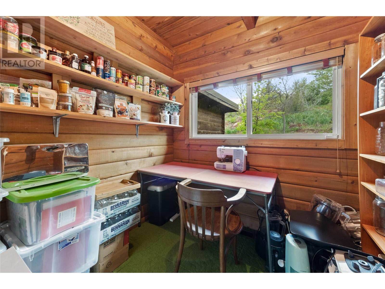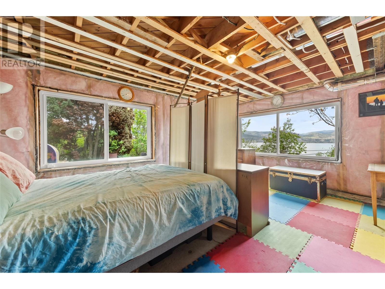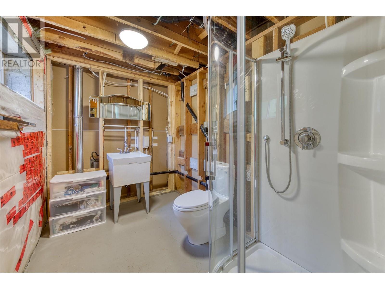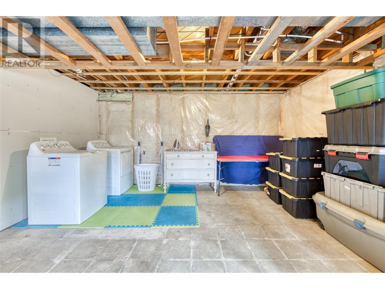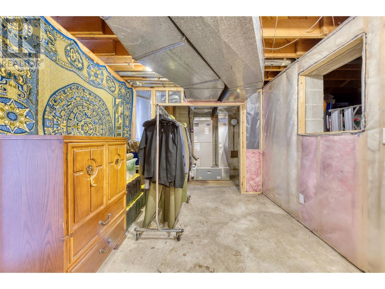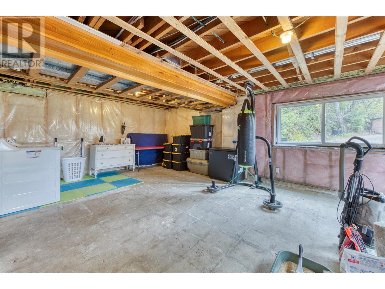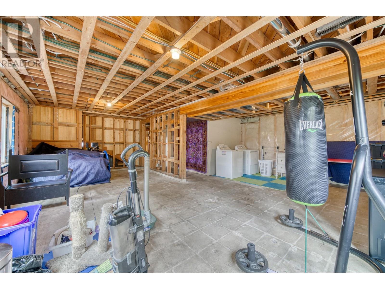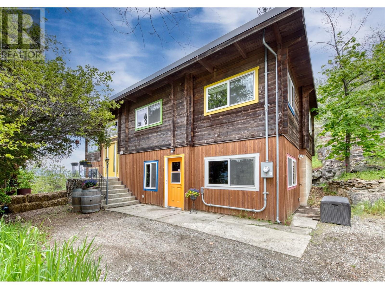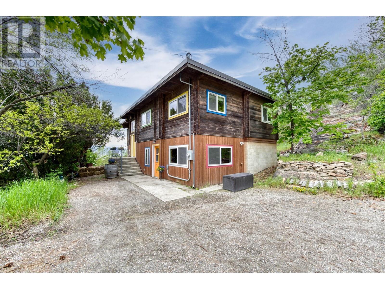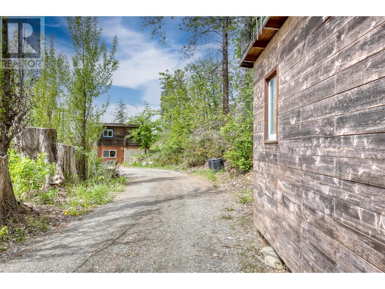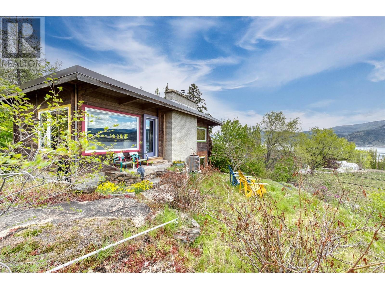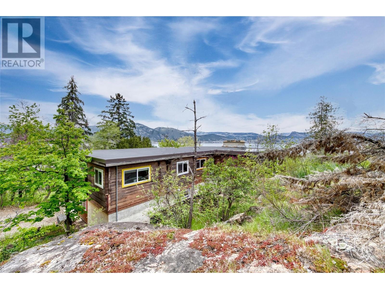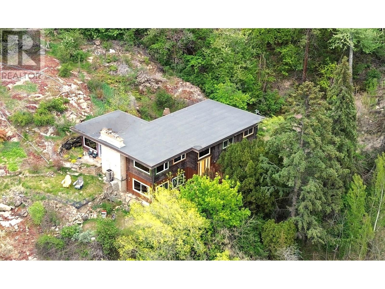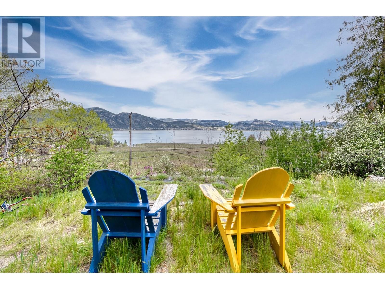$1,035,000
Perched on 2.89 acres, this distinctive Pan-Abode home offers breathtaking vistas of Okanagan Lake, sprawling vineyards, and majestic mountains. Featuring 3 bedrooms plus an office and 2 bathrooms, this residence exudes a rustic charm, complemented by over $170K of upgrades. With over 1270 sq. ft. of finished living space, there's ample room for relaxation and gatherings. Moreover, the partially finished lower-level presents expansion opportunities, accommodating various living arrangements and the potential for an in-law suite. Surrounded by a rural ambiance featuring rugged rocks, natural vegetation, a meandering creek, and meadows, this private oasis sits on Naramata Road within Penticton City limits. Its convenient location ensures easy access to downtown amenities, while being enveloped by renowned wineries. Furthermore, the historic Kettle Valley Railway Trail runs behind the property, inviting residents to explore its scenic beauty on foot or by bike. Embrace the essence of countryside living with this remarkable property. All measurements are approximate and should be verified by the Buyer if deemed important. (id:50889)
Open House
This property has open houses!
10:00 am
Ends at:12:00 pm
Property Details
MLS® Number
10311614
Neigbourhood
Penticton Rural
Amenities Near By
Recreation
Community Features
Rentals Allowed
Features
Private Setting, Treed
Parking Space Total
4
View Type
Unknown, Lake View, Mountain View, Valley View, View Of Water, View (panoramic)
Building
Bathroom Total
2
Bedrooms Total
3
Appliances
Range, Refrigerator, Dryer, Washer
Architectural Style
Ranch
Constructed Date
1958
Construction Style Attachment
Detached
Cooling Type
Heat Pump
Exterior Finish
Concrete, Concrete Block
Fire Protection
Security System
Fireplace Fuel
Wood
Fireplace Present
Yes
Fireplace Type
Unknown
Flooring Type
Carpeted, Laminate
Half Bath Total
1
Heating Fuel
Electric
Heating Type
Forced Air
Roof Material
Other
Roof Style
Unknown
Stories Total
2
Size Interior
2394 Sqft
Type
House
Utility Water
Municipal Water
Land
Access Type
Easy Access
Acreage
Yes
Land Amenities
Recreation
Landscape Features
Rolling, Wooded Area
Sewer
Septic Tank
Size Irregular
2.89
Size Total
2.89 Ac|1 - 5 Acres
Size Total Text
2.89 Ac|1 - 5 Acres
Zoning Type
Agricultural

